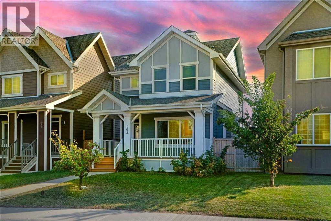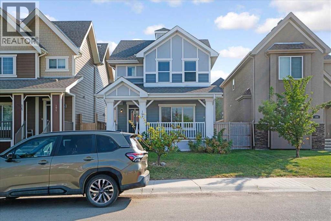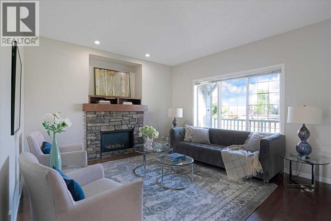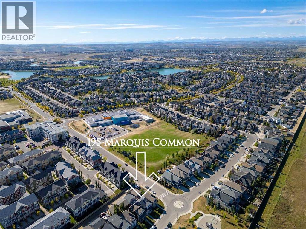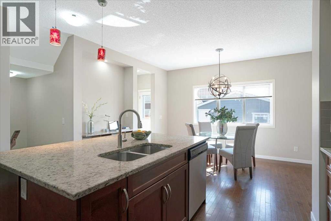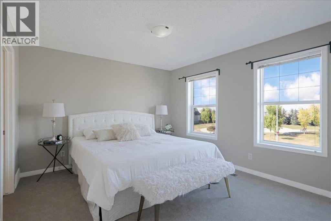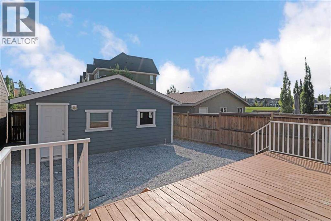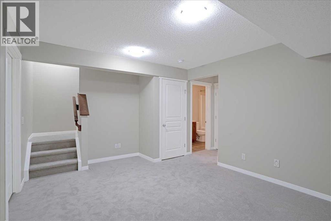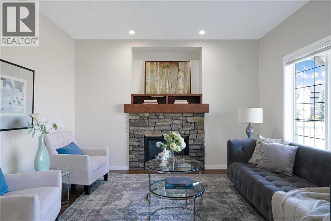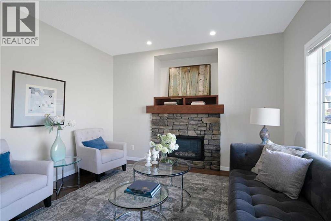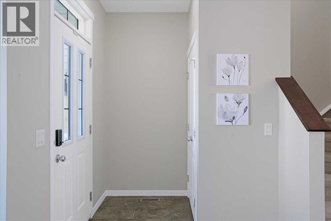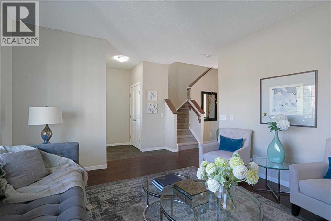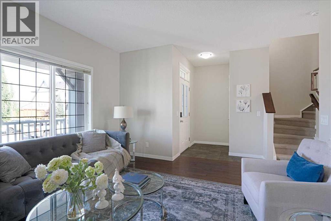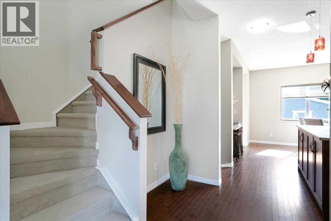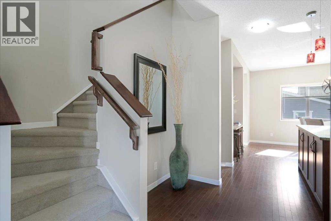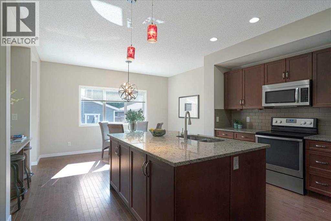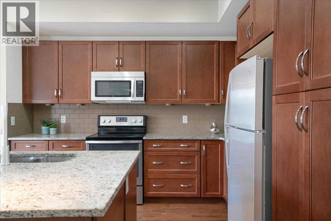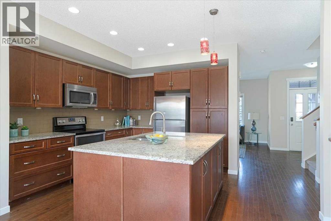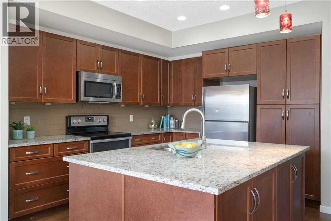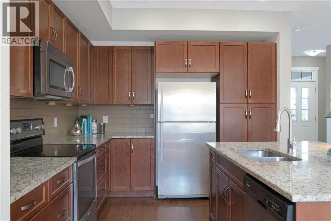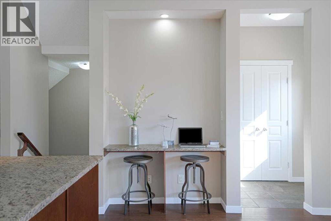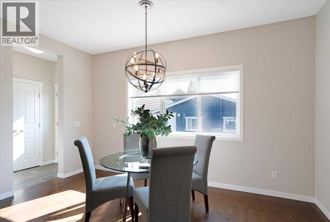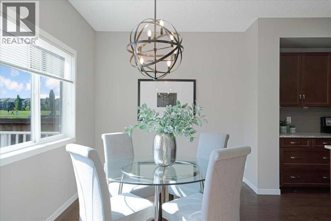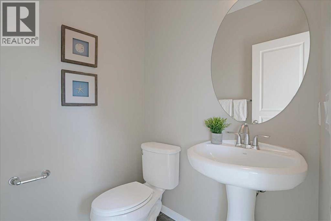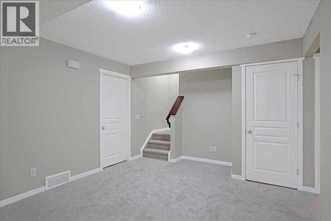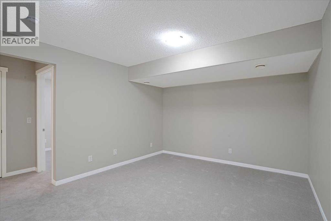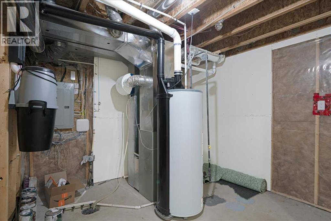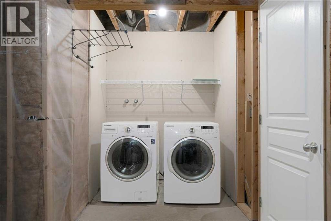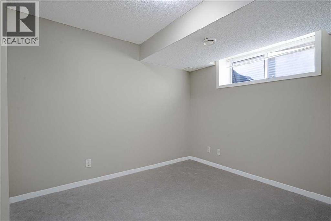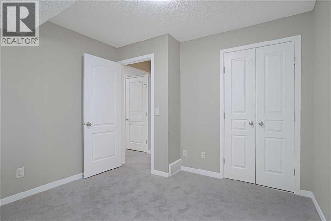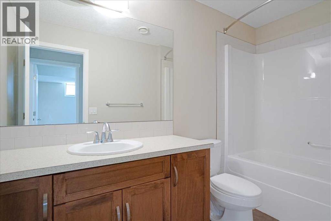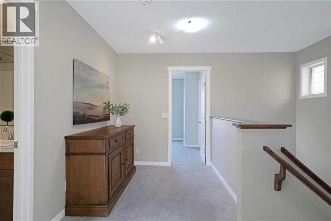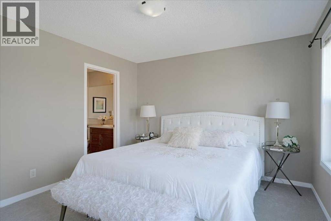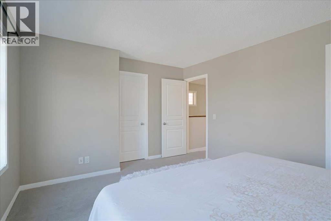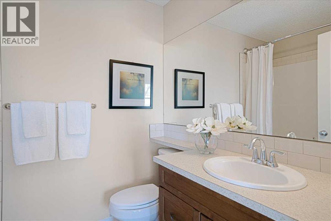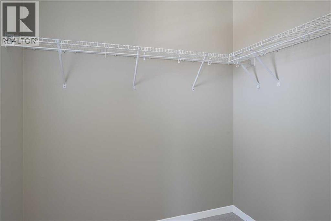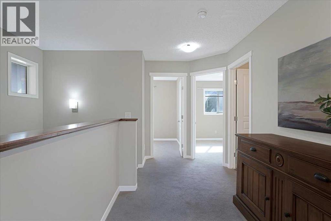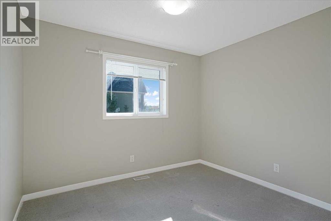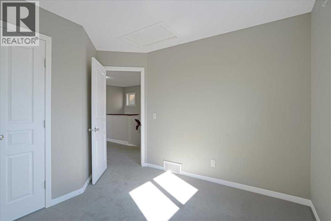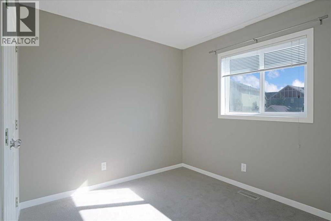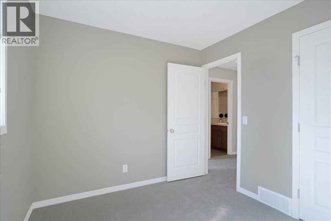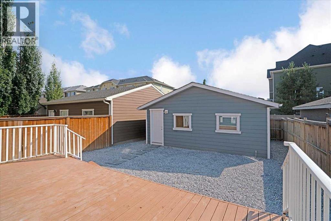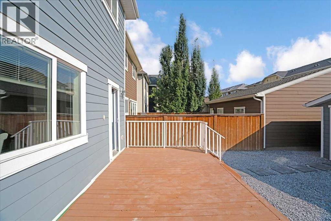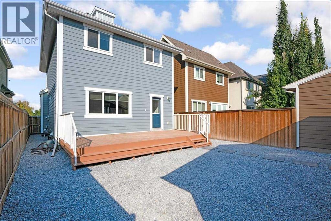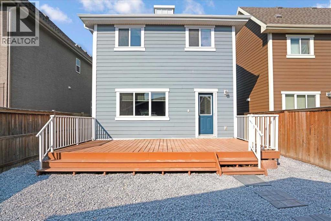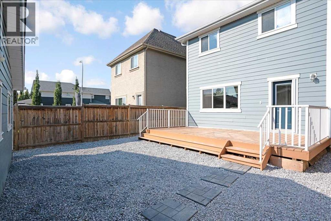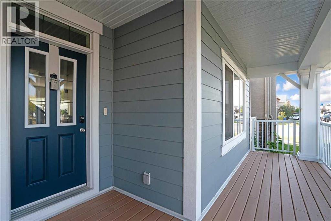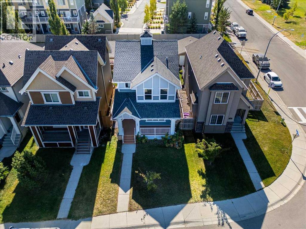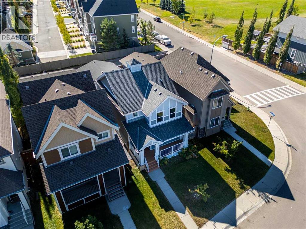*Park facing home in the Marquis section* Welcome to your new home in the Marquis section of Mahogany! This north-facing , about 7° NW, lane home sits just one lot away from the corner—giving you the convenience and open feel of a corner lot without the added upkeep. Right across from a beautiful park and with a sunny south backyard, it’s perfectly positioned for everyday living. You’ll also love the quick access in and out of the community from 52nd Street SE.Upgrades include durable composite siding, a welcoming front porch, and a cozy main floor fireplace that makes the living space feel warm and inviting. The backyard is fully landscaped with attractive limestone and features a double detached garage (built in 2017), offering plenty of space for parking and storage. And, brand new carpets and interior paint. Inside, the main floor has a bright open layout with a modern kitchen, stainless steel appliances, and lots of natural light. Upstairs are three comfortable bedrooms, including a primary suite with a private ensuite.Plus, living in Mahogany means walking paths, playgrounds, wetlands, and full lake access with beaches, swimming, skating, and year-round activities right at your doorstep. Plus, schools are within close walking distance, making it easy for families with children.A fantastic choice for first-time buyers, young families, upsizing, downsizing or anyone looking to enjoy the best of lake community living. (id:37074)
Property Features
Property Details
| MLS® Number | A2260526 |
| Property Type | Single Family |
| Neigbourhood | Mahogany |
| Community Name | Mahogany |
| Amenities Near By | Playground, Recreation Nearby, Schools, Shopping, Water Nearby |
| Community Features | Lake Privileges |
| Features | Back Lane |
| Parking Space Total | 2 |
| Plan | 1211519 |
| Structure | Deck |
Parking
| Detached Garage | 2 |
Building
| Bathroom Total | 4 |
| Bedrooms Above Ground | 3 |
| Bedrooms Below Ground | 1 |
| Bedrooms Total | 4 |
| Amenities | Clubhouse, Exercise Centre, Party Room |
| Appliances | Refrigerator, Dishwasher, Range, Microwave Range Hood Combo, Washer & Dryer |
| Basement Development | Finished |
| Basement Type | Full (finished) |
| Constructed Date | 2013 |
| Construction Material | Wood Frame |
| Construction Style Attachment | Detached |
| Cooling Type | None |
| Exterior Finish | Brick, Composite Siding |
| Fireplace Present | Yes |
| Fireplace Total | 1 |
| Flooring Type | Carpeted, Hardwood |
| Foundation Type | Poured Concrete |
| Half Bath Total | 1 |
| Heating Fuel | Natural Gas |
| Heating Type | Forced Air |
| Stories Total | 2 |
| Size Interior | 1,503 Ft2 |
| Total Finished Area | 1503.44 Sqft |
| Type | House |
Rooms
| Level | Type | Length | Width | Dimensions |
|---|---|---|---|---|
| Second Level | 4pc Bathroom | 7.83 Ft x 4.92 Ft | ||
| Second Level | 4pc Bathroom | 8.00 Ft x 5.92 Ft | ||
| Second Level | Bedroom | 10.17 Ft x 8.67 Ft | ||
| Second Level | Bedroom | 10.33 Ft x 11.25 Ft | ||
| Second Level | Primary Bedroom | 15.00 Ft x 11.58 Ft | ||
| Basement | 4pc Bathroom | 5.17 Ft x 10.17 Ft | ||
| Basement | Bedroom | 11.00 Ft x 10.17 Ft | ||
| Basement | Recreational, Games Room | 16.17 Ft x 11.58 Ft | ||
| Basement | Furnace | 19.17 Ft x 10.92 Ft | ||
| Main Level | 2pc Bathroom | 15.08 Ft x 4.92 Ft | ||
| Main Level | Dining Room | 15.08 Ft x 10.83 Ft | ||
| Main Level | Kitchen | 10.17 Ft x 11.42 Ft | ||
| Main Level | Living Room | 15.33 Ft x 12.17 Ft |
Land
| Acreage | No |
| Fence Type | Fence |
| Land Amenities | Playground, Recreation Nearby, Schools, Shopping, Water Nearby |
| Landscape Features | Landscaped |
| Size Frontage | 9.45 M |
| Size Irregular | 3444.45 |
| Size Total | 3444.45 Sqft|0-4,050 Sqft |
| Size Total Text | 3444.45 Sqft|0-4,050 Sqft |
| Zoning Description | R-g |

