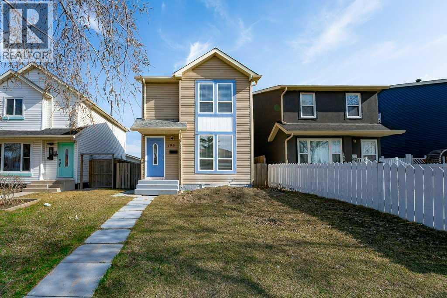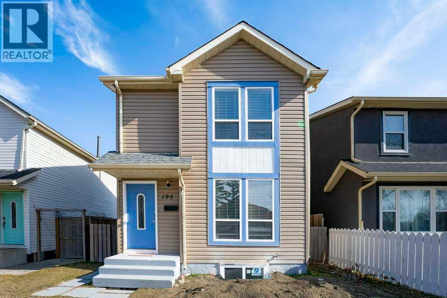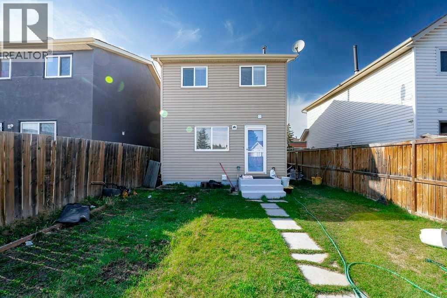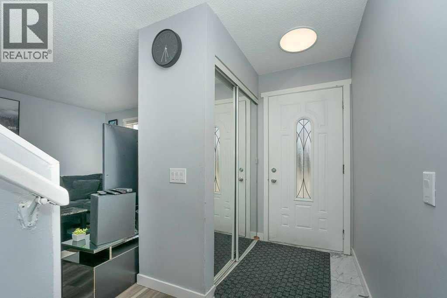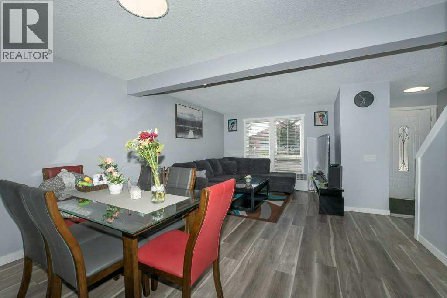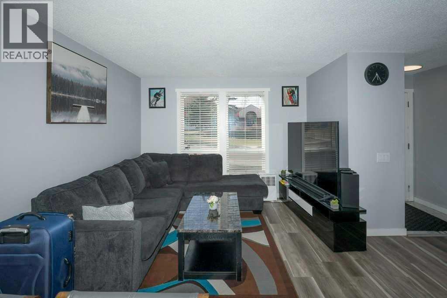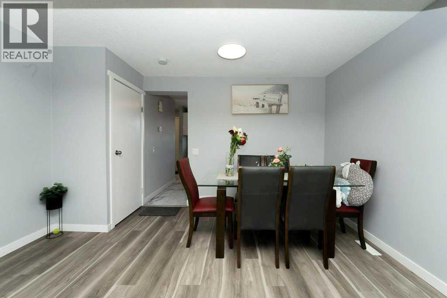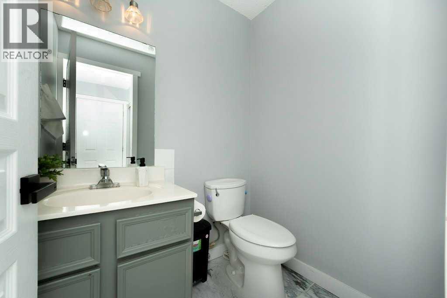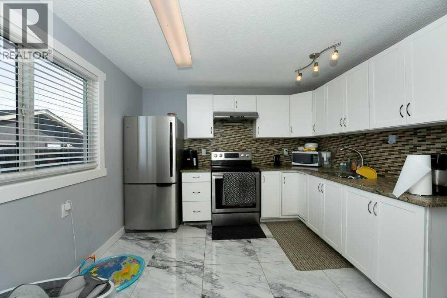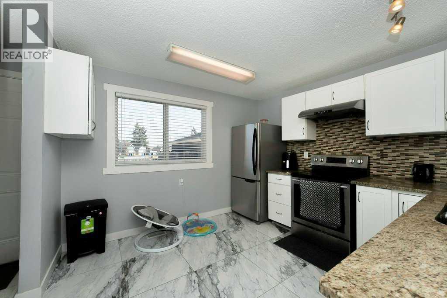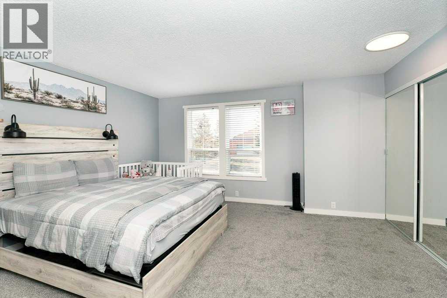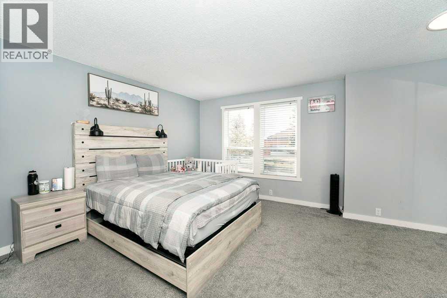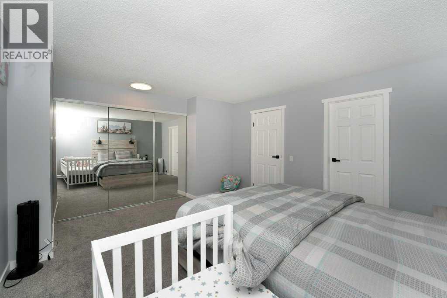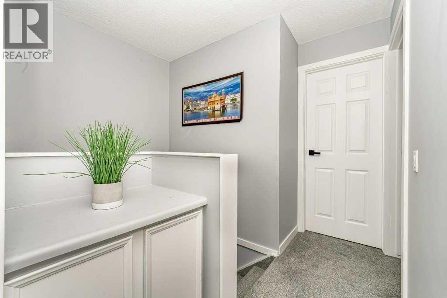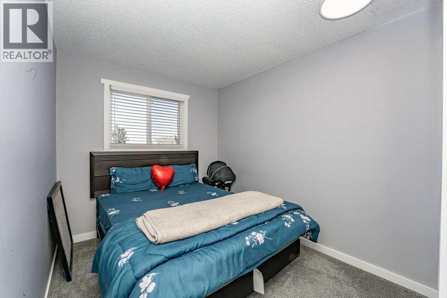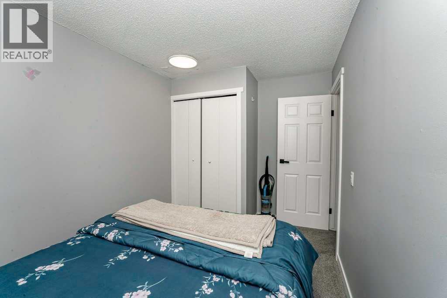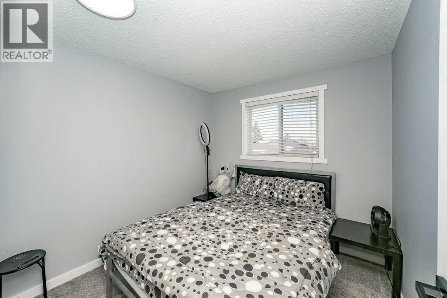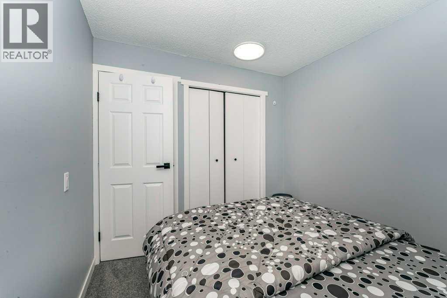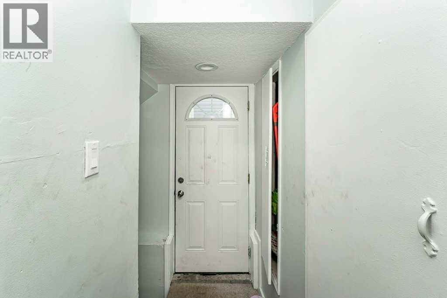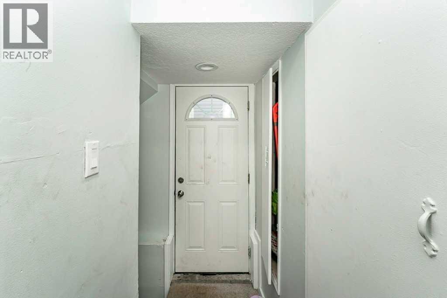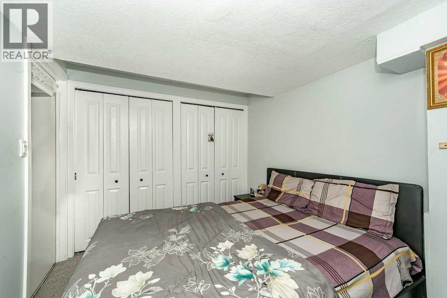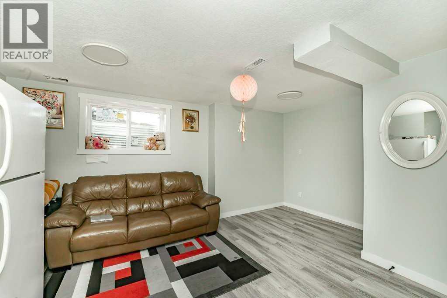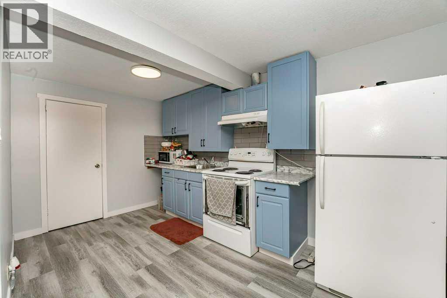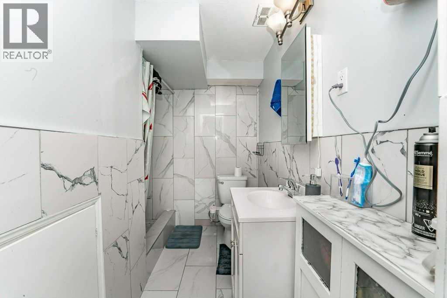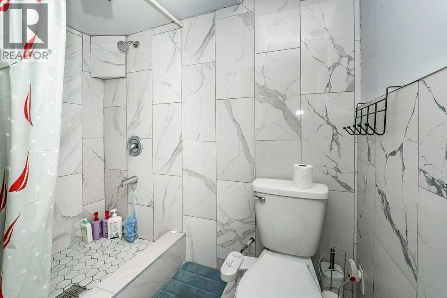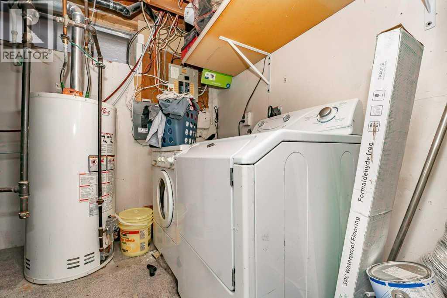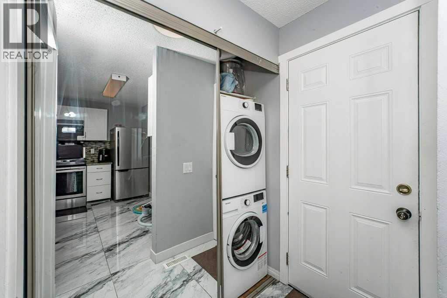PRICED TO SELL! | TWO-Storey Detached Home + LEGAL BASEMENT SUITE (Separate Kitchen, Entrance & Laundry) | 1251 SQFT Above Grade + 561 SQFT Below | GREAT INVESTMENT OR FAMILY LIVING Your Opportunity Awaits in Falconridge! This well-maintained 2storey detached home offers versatile living options—perfect for homeowners seeking mortgage helpers or investors looking for strong rental potential. The legal basement suite features a separate entrance, kitchen, and laundry, making it ideal for extended family or additional income. ? KEY FEATURES: ? 4 Beds + 2.5 Baths (Above & Below Grade Layout) ? Bright & Functional Main Floor with open sightlines ? Spacious Primary Bedroom + Additional Upstairs Bedrooms ? Private Backyard – Low-maintenance & ready for summer enjoyment ? Separate Laundry & Utilities for Basement Convenience ? Great Location – Close to schools, transit, shopping & Stoney Trail ?? INVESTOR ALERT! With rental demand soaring, this property delivers cash-flow potential. Owner-occupiers can offset costs while building equity. ? ACT FAST – This Won’t Last! Priced aggressively for a quick sale. Perfect for first-time buyers, growing families, or savvy investors. Book your showing TODAY before it’s gone! (id:37074)
Property Features
Property Details
| MLS® Number | A2269573 |
| Property Type | Single Family |
| Neigbourhood | Northeast Calgary |
| Community Name | Falconridge |
| Amenities Near By | Park, Playground, Schools, Shopping |
| Features | Back Lane |
| Parking Space Total | 2 |
| Plan | 8011556 |
| Structure | Deck |
Parking
| Detached Garage | 2 |
Building
| Bathroom Total | 3 |
| Bedrooms Above Ground | 3 |
| Bedrooms Below Ground | 1 |
| Bedrooms Total | 4 |
| Appliances | Washer, Refrigerator, Stove, Microwave, Microwave Range Hood Combo, Window Coverings, Garage Door Opener, Washer/dryer Stack-up |
| Basement Development | Finished |
| Basement Features | Walk-up, Suite |
| Basement Type | Full (finished) |
| Constructed Date | 1981 |
| Construction Style Attachment | Detached |
| Cooling Type | Central Air Conditioning |
| Exterior Finish | Aluminum Siding |
| Flooring Type | Carpeted, Ceramic Tile, Laminate |
| Foundation Type | See Remarks |
| Half Bath Total | 1 |
| Heating Type | Central Heating |
| Stories Total | 2 |
| Size Interior | 1,251 Ft2 |
| Total Finished Area | 1251.33 Sqft |
| Type | House |
Rooms
| Level | Type | Length | Width | Dimensions |
|---|---|---|---|---|
| Second Level | 4pc Bathroom | 8.08 Ft x 5.08 Ft | ||
| Second Level | Bedroom | 8.17 Ft x 12.17 Ft | ||
| Second Level | Bedroom | 8.75 Ft x 9.92 Ft | ||
| Second Level | Primary Bedroom | 14.83 Ft x 12.92 Ft | ||
| Basement | 3pc Bathroom | 7.17 Ft x 8.25 Ft | ||
| Basement | Kitchen | 8.25 Ft x 7.25 Ft | ||
| Basement | Furnace | 7.17 Ft x 9.67 Ft | ||
| Basement | Bedroom | 8.42 Ft x 8.75 Ft | ||
| Basement | Living Room/dining Room | 15.75 Ft x 10.92 Ft | ||
| Main Level | 2pc Bathroom | 5.58 Ft x 4.67 Ft | ||
| Main Level | Kitchen | 11.17 Ft x 11.00 Ft | ||
| Main Level | Dining Room | 13.42 Ft x 7.17 Ft | ||
| Main Level | Living Room | 13.50 Ft x 12.00 Ft |
Land
| Acreage | No |
| Fence Type | Fence |
| Land Amenities | Park, Playground, Schools, Shopping |
| Landscape Features | Landscaped |
| Size Depth | 28.1 M |
| Size Frontage | 8.78 M |
| Size Irregular | 2906.00 |
| Size Total | 2906 Sqft|0-4,050 Sqft |
| Size Total Text | 2906 Sqft|0-4,050 Sqft |
| Zoning Description | Rc-g |

