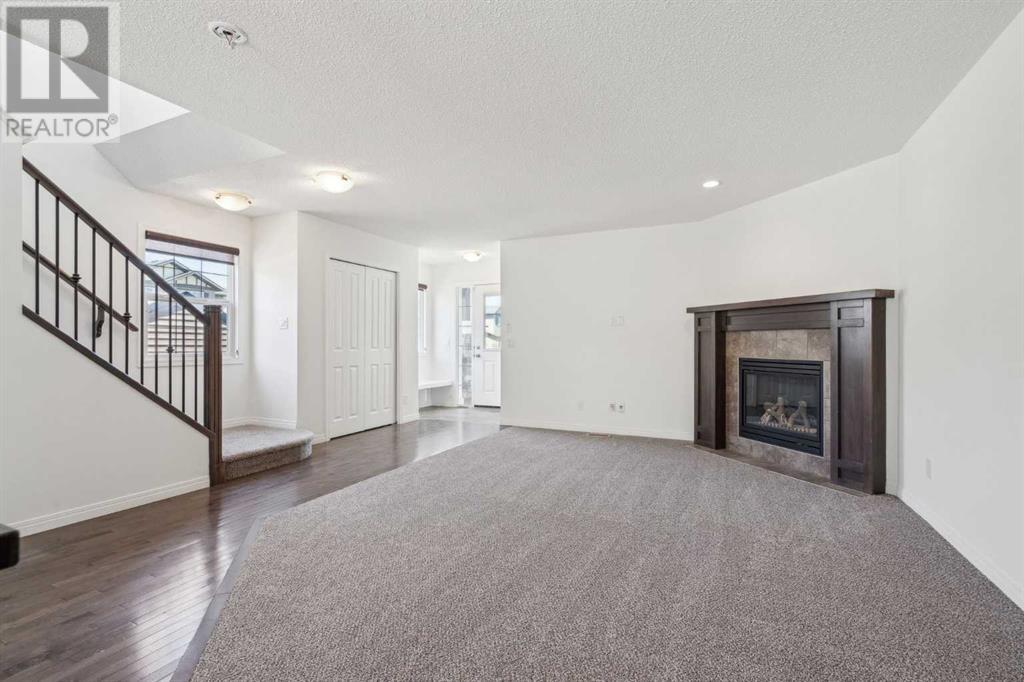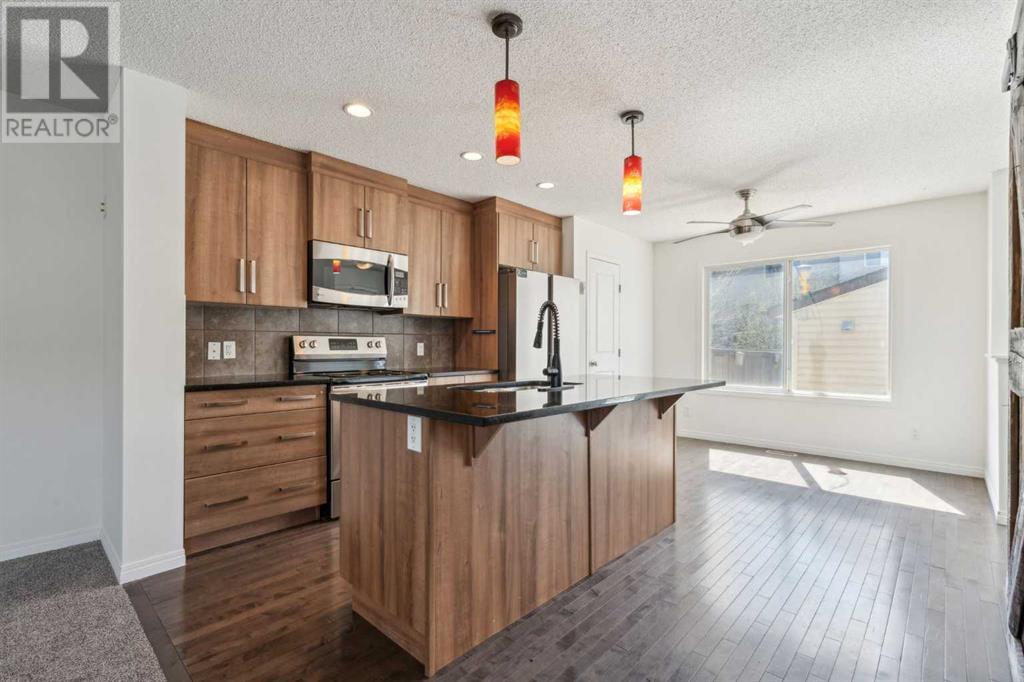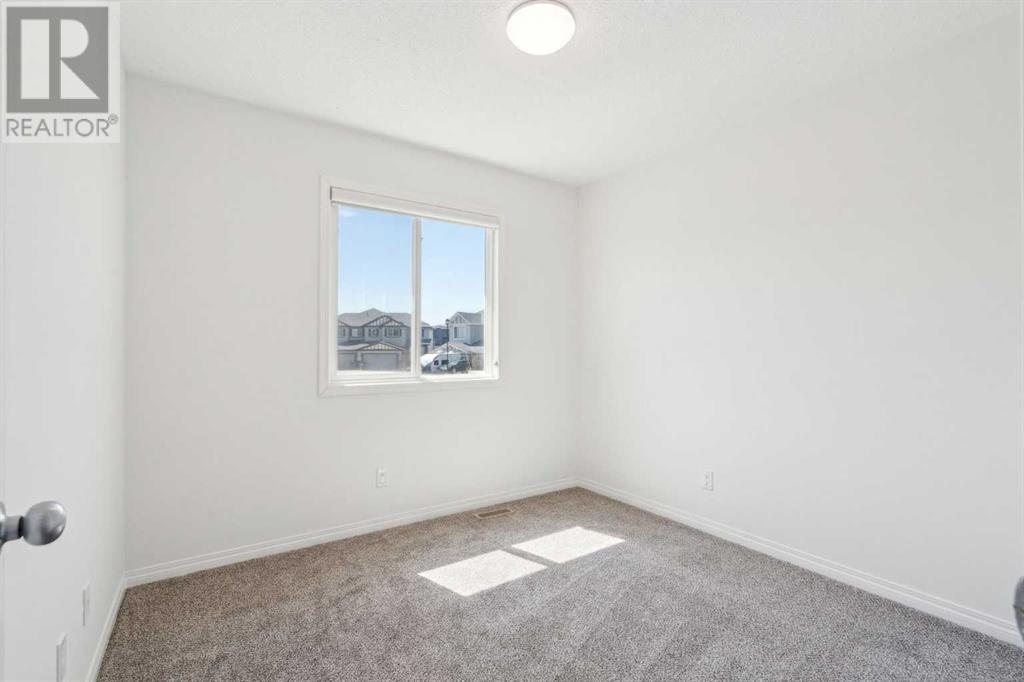Welcome to Beautiful Bayside in SW Airdrie. With nearly 2,000 SF of total living area and over 600 SF of combined Garage & Shop space, this unique property still offers a fair sized yard as well. Upon entering the home, you will find the newly carpeted living room complete with a gas fireplace open to a sleek kitchen equipped with granite countertops, stainless steel appliances and hardwood floors open to the dining room and a 2 piece Bathroom at the back entrance. Upstairs you will find a large Primary with the 4 piece ensuite and generous walk-in closet along with two other bedrooms and another 4 piece bathroom. In the basement there is a lovely and bright den, a laundry room, a 3 piece bathroom with upgraded sliding glass shower and then a large rec room with lots of space to set up your home theatre and enjoy the cozy nights in. In the backyard, there is a good sized deck and a large long area of yard that gets the best of the summer sun providing ample evening warmth. Close to Nose Creek Elementary, WH Croxford High School, walking distance to Chinook winds park and all conveniences of Airdrie just minutes away from this quiet Bayside home. Book your Private showing today! (id:37074)
Property Features
Property Details
| MLS® Number | A2217426 |
| Property Type | Single Family |
| Community Name | Bayside |
| Amenities Near By | Park, Playground, Schools, Shopping |
| Features | Other, Pvc Window, Gas Bbq Hookup |
| Parking Space Total | 2 |
| Plan | 1112436 |
| Structure | Deck |
Parking
| Detached Garage | 2 |
| Attached Garage | 1 |
Building
| Bathroom Total | 4 |
| Bedrooms Above Ground | 3 |
| Bedrooms Total | 3 |
| Appliances | Refrigerator, Range - Electric, Dishwasher, Microwave Range Hood Combo, Humidifier, Window Coverings, Garage Door Opener, Washer & Dryer |
| Basement Development | Finished |
| Basement Type | Full (finished) |
| Constructed Date | 2013 |
| Construction Material | Wood Frame |
| Construction Style Attachment | Semi-detached |
| Cooling Type | None |
| Exterior Finish | Vinyl Siding |
| Fireplace Present | Yes |
| Fireplace Total | 1 |
| Flooring Type | Carpeted, Ceramic Tile, Hardwood |
| Foundation Type | Poured Concrete |
| Half Bath Total | 1 |
| Heating Fuel | Natural Gas |
| Heating Type | Other, Forced Air |
| Stories Total | 2 |
| Size Interior | 1,357 Ft2 |
| Total Finished Area | 1356.62 Sqft |
| Type | Duplex |
Rooms
| Level | Type | Length | Width | Dimensions |
|---|---|---|---|---|
| Second Level | 4pc Bathroom | 8.83 Ft x 4.83 Ft | ||
| Second Level | 4pc Bathroom | 7.83 Ft x 4.83 Ft | ||
| Second Level | Bedroom | 9.42 Ft x 9.08 Ft | ||
| Second Level | Bedroom | 9.17 Ft x 11.58 Ft | ||
| Second Level | Primary Bedroom | 12.50 Ft x 13.25 Ft | ||
| Basement | 3pc Bathroom | 7.75 Ft x 4.83 Ft | ||
| Basement | Den | 6.50 Ft x 9.25 Ft | ||
| Basement | Recreational, Games Room | 17.83 Ft x 17.17 Ft | ||
| Basement | Furnace | 11.50 Ft x 8.67 Ft | ||
| Main Level | 2pc Bathroom | 6.33 Ft x 4.92 Ft | ||
| Main Level | Dining Room | 9.92 Ft x 5.83 Ft | ||
| Main Level | Kitchen | 12.25 Ft x 11.42 Ft | ||
| Main Level | Living Room | 16.75 Ft x 15.75 Ft |
Land
| Acreage | No |
| Fence Type | Fence |
| Land Amenities | Park, Playground, Schools, Shopping |
| Landscape Features | Lawn |
| Size Depth | 34 M |
| Size Frontage | 11.08 M |
| Size Irregular | 376.60 |
| Size Total | 376.6 M2|4,051 - 7,250 Sqft |
| Size Total Text | 376.6 M2|4,051 - 7,250 Sqft |
| Zoning Description | R2 |







































