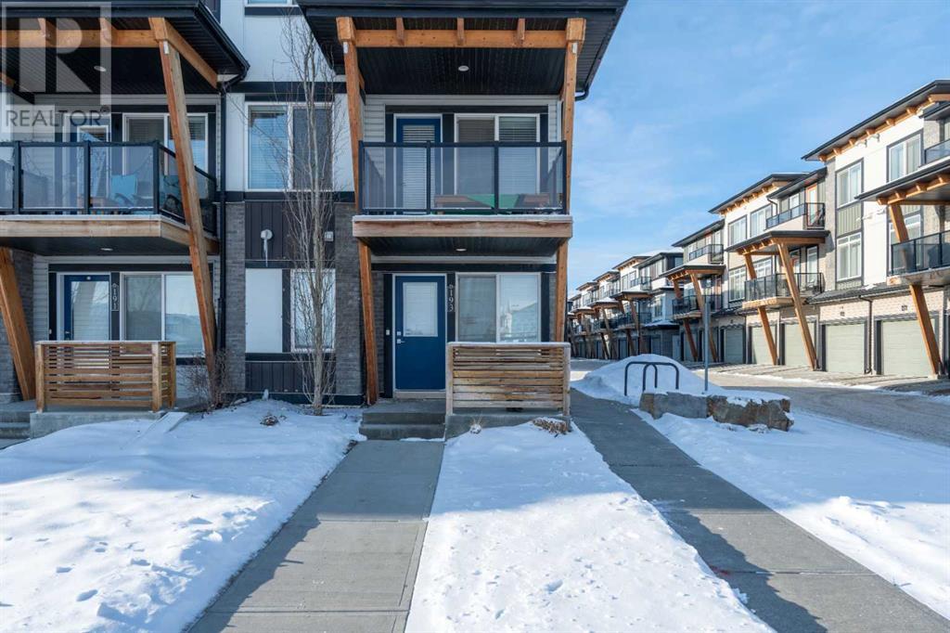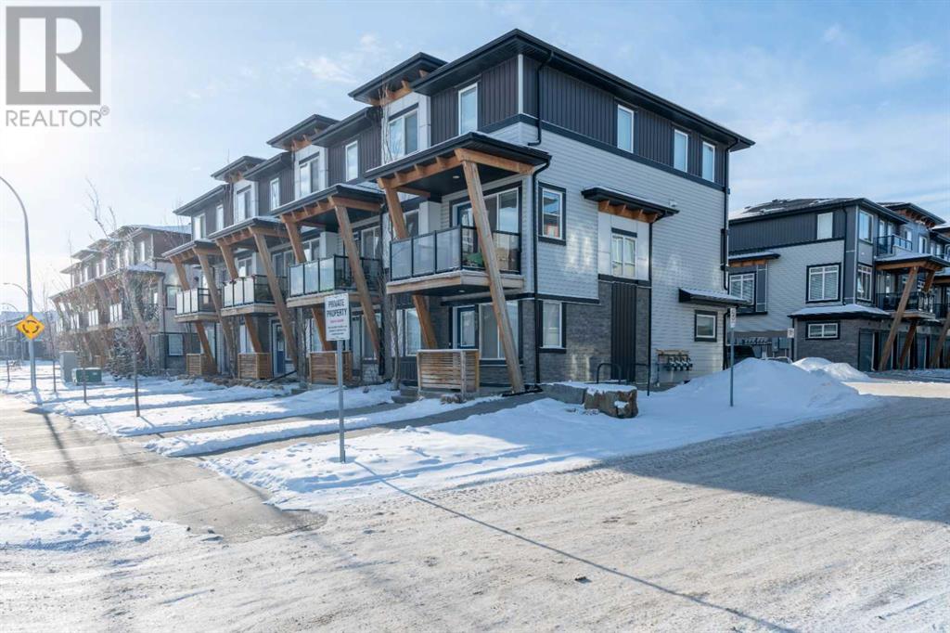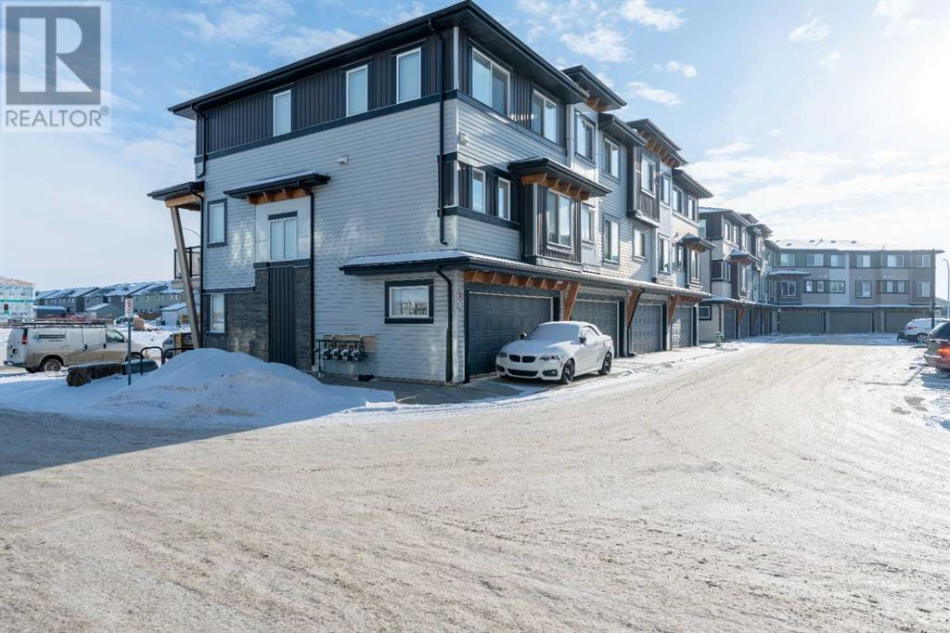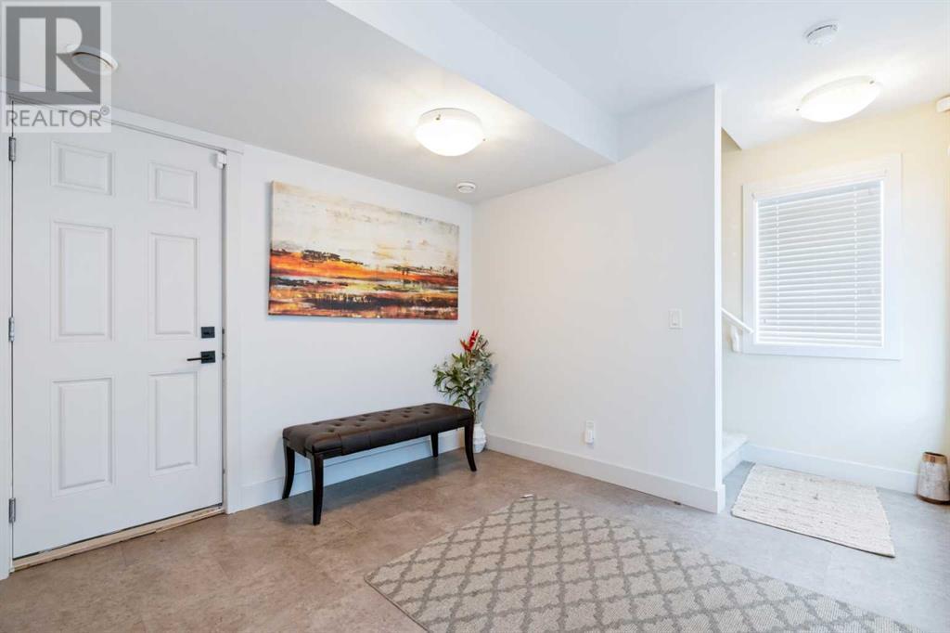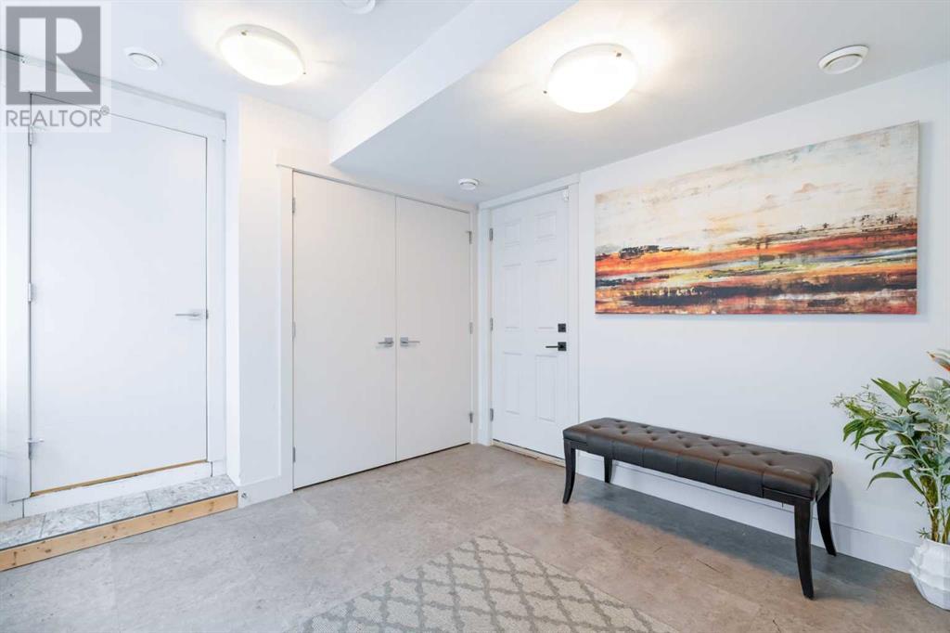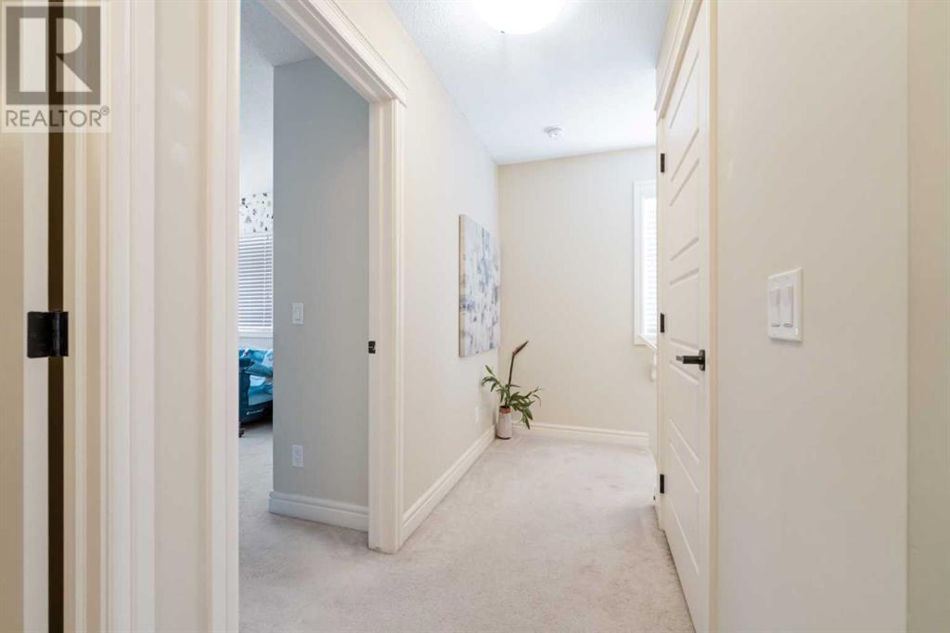Need to sell your current home to buy this one?
Find out how much it will sell for today!
Welcome to this stunning and spacious corner-lot townhouse in the vibrant community of Savanna, where luxury meets convenience! Formerly a builder’s show home, this exceptional property showcases an open-concept floor plan, premium finishes, and upgrades throughout, making it a standout residence. With 3 bedrooms and 2.5 bathrooms, this home offers ample space for stylish and comfortable living.Step inside to discover rich hardwood flooring throughout the main floor and an upgraded kitchen featuring a spice kitchen, stainless steel appliances, Granite countertops, and modern cabinetry—all designed to elevate your culinary experience. Natural light streams through expansive windows, highlighting the chic color palette and creating a warm, inviting atmosphere. The double-car garage has been upgraded to impress, featuring heating, pot lights, wall paneling, and an upgraded floor, making it not just a parking space but an extension of the home’s luxury.Enjoy the convenience of a location steps away from a playground, Savanna Registry, and a variety of Indian restaurants and grocery stores. The nearby one-stop-shop plaza provides everything you need within walking distance, making this property as practical as it is beautiful.Whether you’re looking for your dream home or a turnkey investment, this townhouse combines modern living, thoughtful upgrades, and an unbeatable location. Don’t miss your chance to own this remarkable property—schedule your private showing today! (id:37074)
Property Features
Fireplace: Fireplace
Cooling: None
Heating: Forced Air

