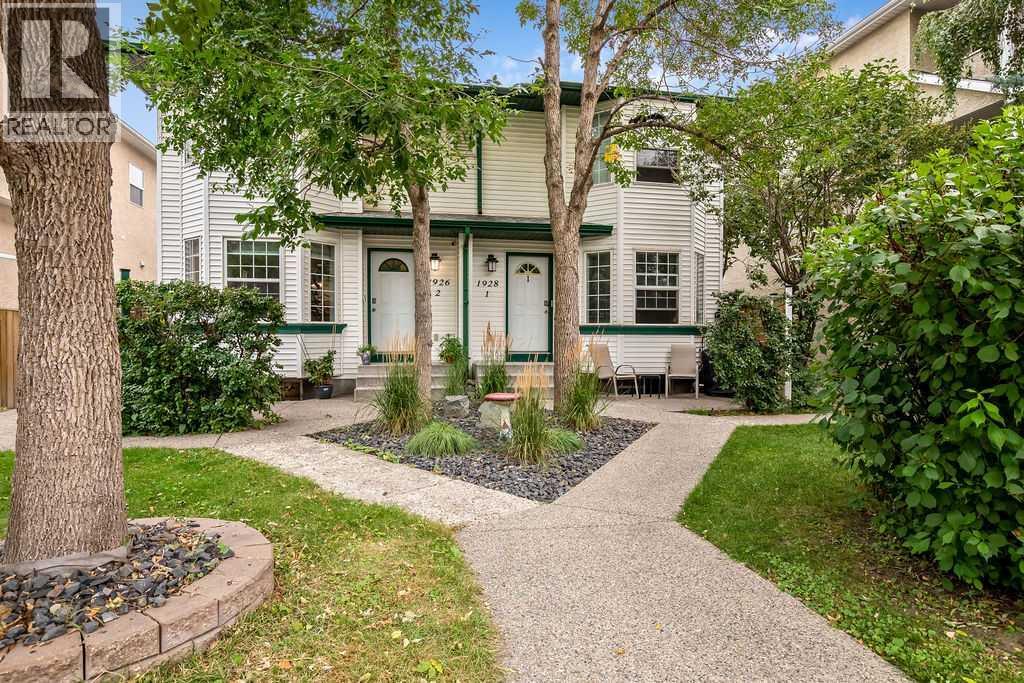Need to sell your current home to buy this one?
Find out how much it will sell for today!
A rare opportunity to own the entire building in the highly sought-after community of Killarney. This 4-corner, 4-plex townhome condo's offers a proven track record of steady rental income with 0% vacancy, excellent tenants already in place and sits on a 50' x 120' lot on a quiet street in Killarney.Each of the four units is a fully self-contained, two-storey townhouse-style home with a developed basement, designed for privacy and functionality. The two front units offer approximately 1,720 sq.ft. of living space, while the two back units feature about 1,665 sq.ft. Layout highlights include: 2 bedrooms + full bath on the upper level, generous rec room (used as a 3rd bedroom) + 2nd full bath in the basement, in-suite laundry in every unit, separate outdoor patio space, parking pad for each unit, and separate utilities (all paid by tenants.)With its turnkey setup, reliable income, and desirable inner-city location, this property checks all the boxes for investors seeking cash flow, stability, and long-term growth potential. (id:37074)
Property Features
Cooling: None
Heating: Forced Air
Landscape: Landscaped




















































