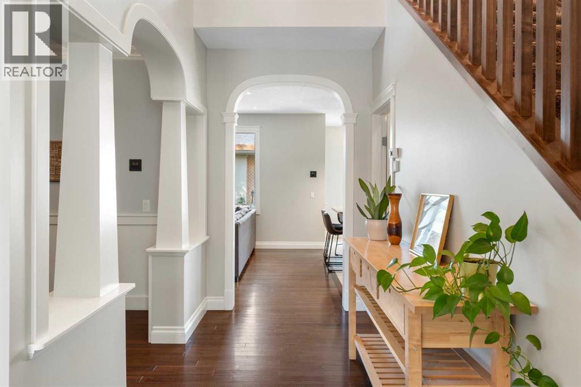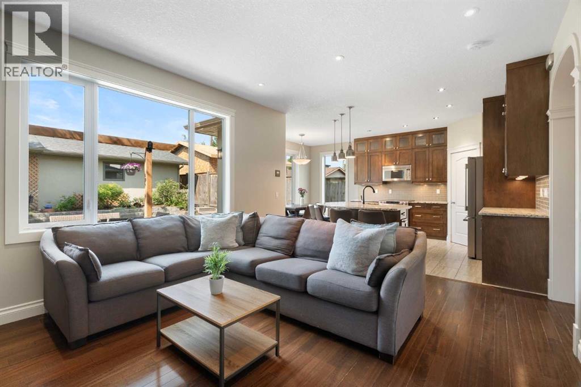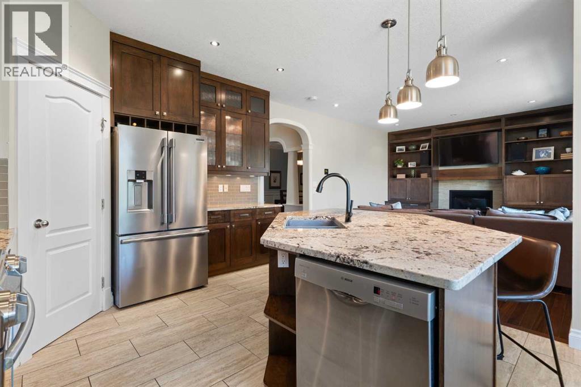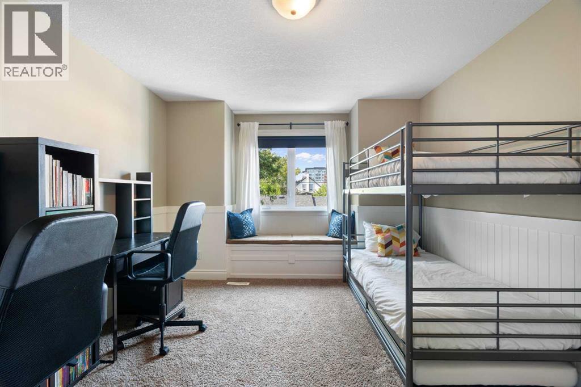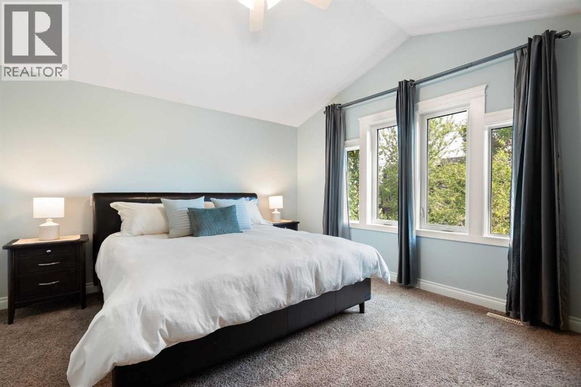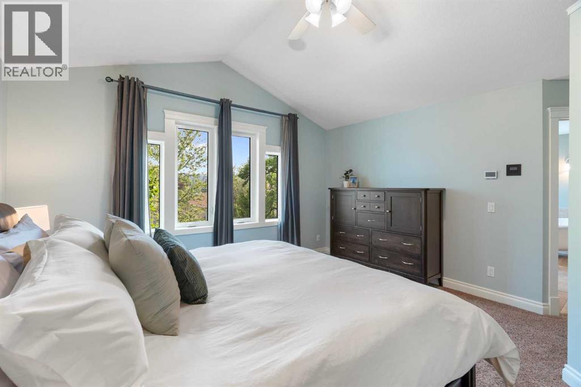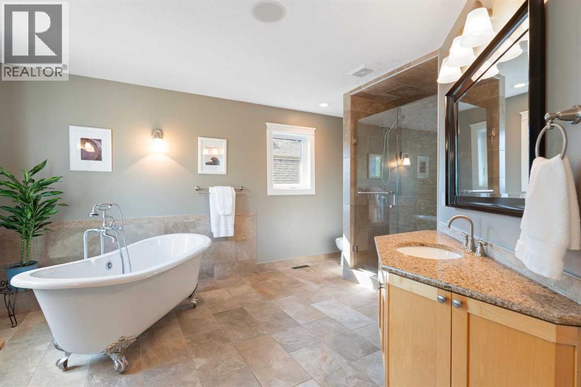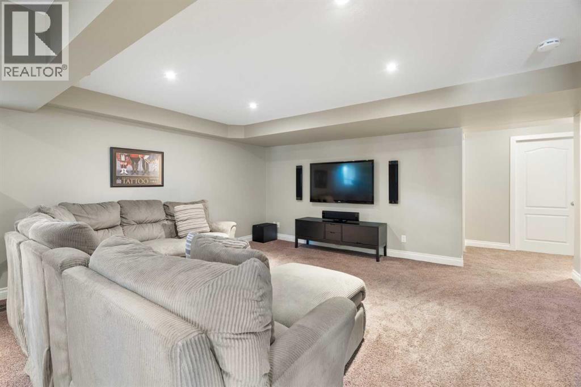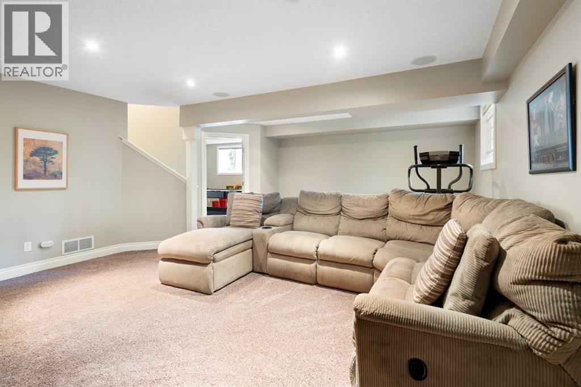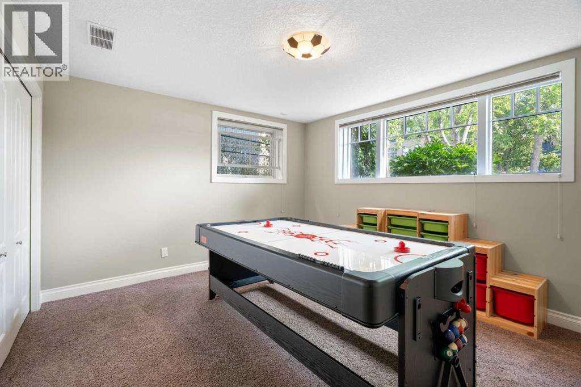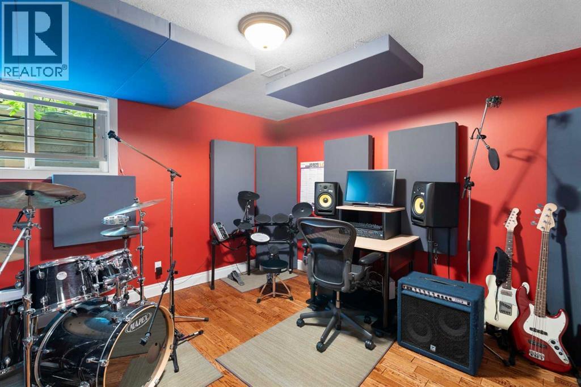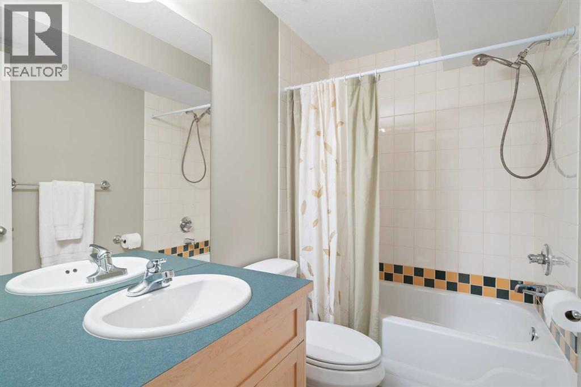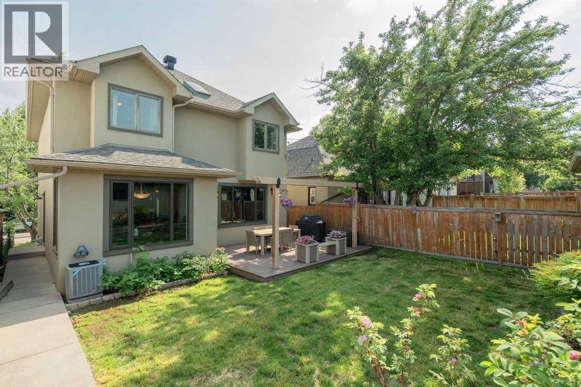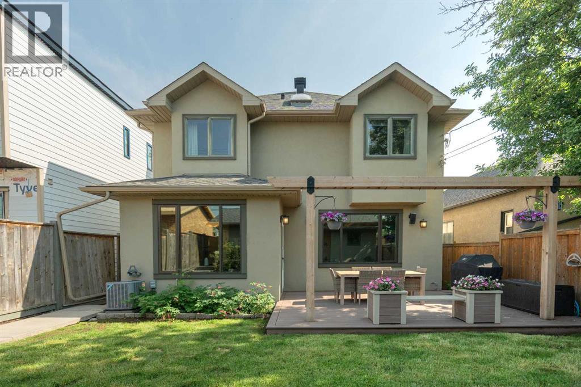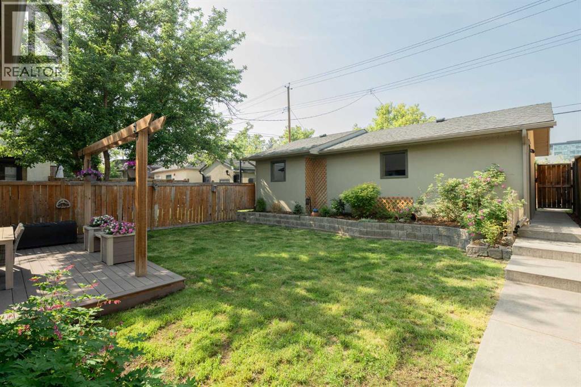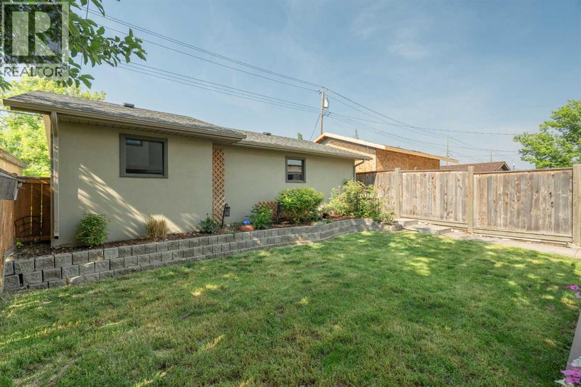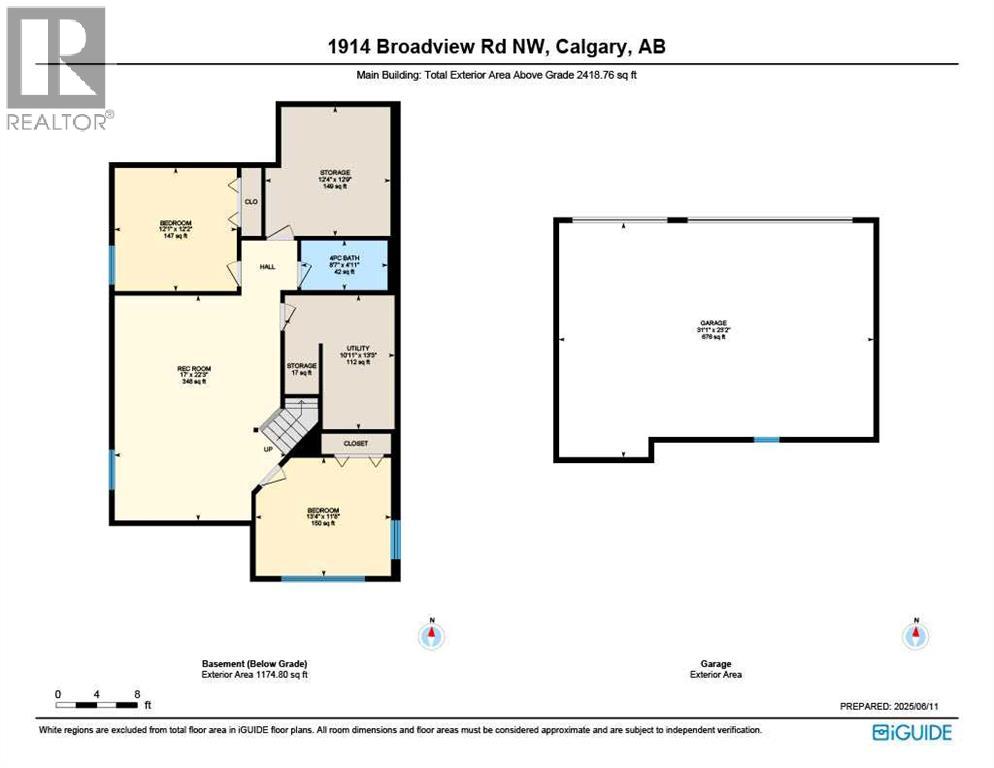Nestled in the vibrant community of West Hillhurst, this beautifully maintained home sits on a generous 37.5 ft lot and features a rare triple-car garage, a charming front porch, and a fully developed basement—offering space, style, and functionality for the whole family.Step inside to a spacious foyer that opens into a bright front den, perfect for a home office or cozy library. The formal dining room is ideal for entertaining, while the modern kitchen boasts full-height cabinetry, granite countertops, stainless steel appliances, a walk-in pantry, and a sunny breakfast nook. The inviting living room features custom built-ins and a gas fireplace, creating a warm and welcoming space.Upstairs, you’ll find three generously sized bedrooms, including a primary suite complete with a large walk-in closet and a 4-piece ensuite, a standalone tub, and a tiled walk-in shower. A convenient upstairs laundry room adds everyday ease.The finished basement offers incredible versatility, with two additional bedrooms (one currently used as a music room), a spacious family room perfect for movie nights, a 4-piece bathroom, and storage.Enjoy summer days in your private backyard, featuring a deck and green space, ideal for outdoor dining and relaxing. Additional highlights include newer air conditioning, updated windows, and a location just minutes from the Bow River pathways, downtown Calgary, schools, dog parks, and the vibrant amenities of Kensington.This home is the perfect blend of comfort, convenience, and community living—don't miss your chance to make it yours. (id:37074)
Property Features
Property Details
| MLS® Number | A2239424 |
| Property Type | Single Family |
| Neigbourhood | Northwest Calgary |
| Community Name | West Hillhurst |
| Amenities Near By | Park, Playground, Schools, Shopping |
| Features | Back Lane |
| Parking Space Total | 3 |
| Plan | 5151o |
| Structure | Deck |
Parking
| Detached Garage | 3 |
Building
| Bathroom Total | 4 |
| Bedrooms Above Ground | 3 |
| Bedrooms Below Ground | 2 |
| Bedrooms Total | 5 |
| Appliances | Washer, Refrigerator, Dishwasher, Stove, Dryer, Garburator, Microwave Range Hood Combo, Window Coverings, Garage Door Opener |
| Basement Development | Finished |
| Basement Features | Separate Entrance |
| Basement Type | Full (finished) |
| Constructed Date | 1998 |
| Construction Style Attachment | Detached |
| Cooling Type | Central Air Conditioning |
| Exterior Finish | Stone, Stucco, Wood Siding |
| Fireplace Present | Yes |
| Fireplace Total | 1 |
| Flooring Type | Carpeted, Ceramic Tile, Hardwood |
| Foundation Type | Poured Concrete |
| Half Bath Total | 1 |
| Heating Fuel | Natural Gas |
| Heating Type | Forced Air |
| Stories Total | 2 |
| Size Interior | 2,419 Ft2 |
| Total Finished Area | 2418.76 Sqft |
| Type | House |
Rooms
| Level | Type | Length | Width | Dimensions |
|---|---|---|---|---|
| Second Level | 4pc Bathroom | 4.92 Ft x 9.50 Ft | ||
| Second Level | 4pc Bathroom | 13.58 Ft x 15.17 Ft | ||
| Second Level | Bedroom | 11.25 Ft x 12.58 Ft | ||
| Second Level | Bedroom | 11.42 Ft x 14.25 Ft | ||
| Second Level | Laundry Room | 7.17 Ft x 6.17 Ft | ||
| Basement | 4pc Bathroom | 8.58 Ft x 4.92 Ft | ||
| Basement | Bedroom | 12.08 Ft x 12.17 Ft | ||
| Basement | Bedroom | 13.33 Ft x 11.67 Ft | ||
| Basement | Recreational, Games Room | 17.00 Ft x 22.25 Ft | ||
| Main Level | 2pc Bathroom | 5.75 Ft x 4.92 Ft | ||
| Main Level | Breakfast | 11.92 Ft x 6.00 Ft | ||
| Main Level | Dining Room | 12.50 Ft x 13.17 Ft | ||
| Main Level | Foyer | 15.42 Ft x 12.75 Ft | ||
| Main Level | Kitchen | 11.92 Ft x 12.58 Ft | ||
| Main Level | Living Room | 16.50 Ft x 12.58 Ft | ||
| Main Level | Other | 7.17 Ft x 9.75 Ft | ||
| Main Level | Office | 14.42 Ft x 14.58 Ft | ||
| Main Level | Primary Bedroom | 14.42 Ft x 14.58 Ft |
Land
| Acreage | No |
| Fence Type | Fence |
| Land Amenities | Park, Playground, Schools, Shopping |
| Size Depth | 38.08 M |
| Size Frontage | 11.38 M |
| Size Irregular | 435.00 |
| Size Total | 435 M2|4,051 - 7,250 Sqft |
| Size Total Text | 435 M2|4,051 - 7,250 Sqft |
| Zoning Description | R-cg |






