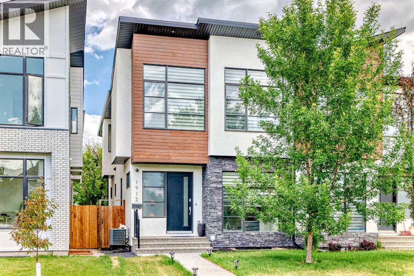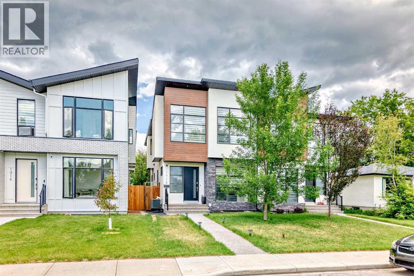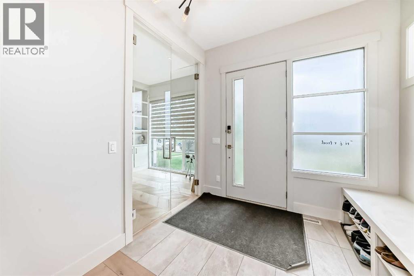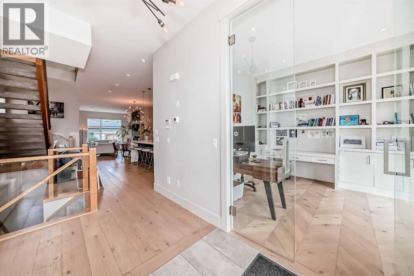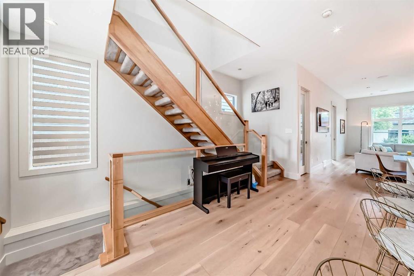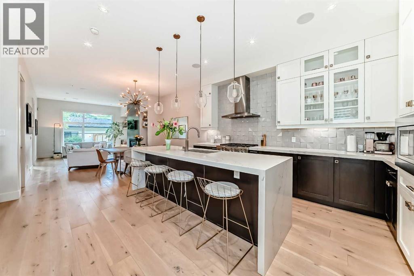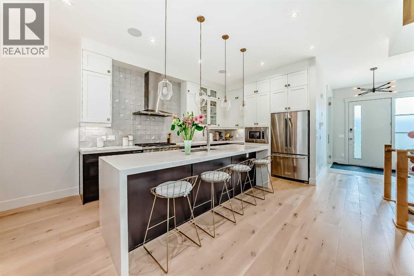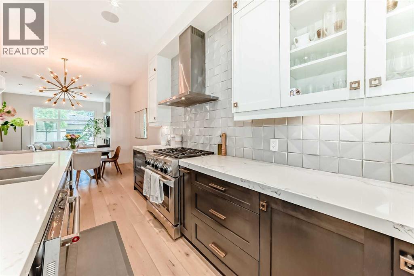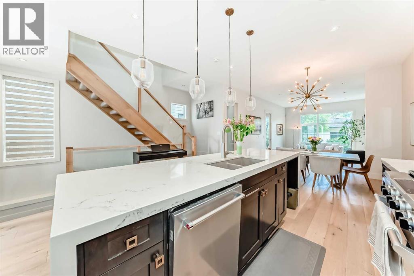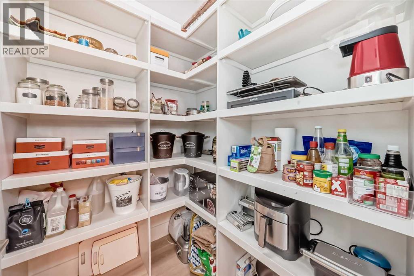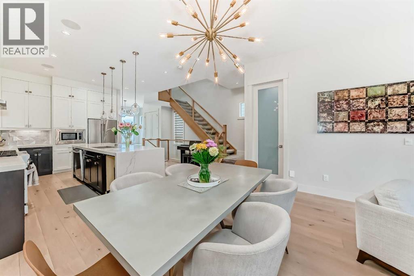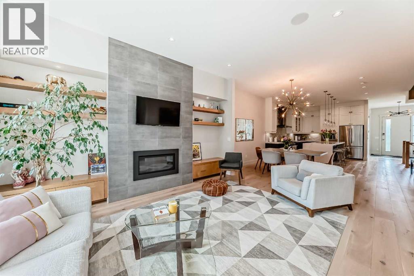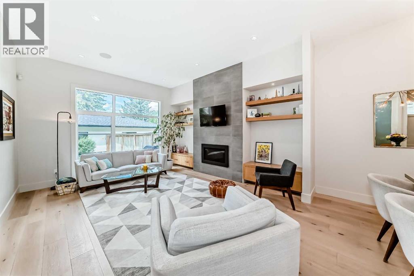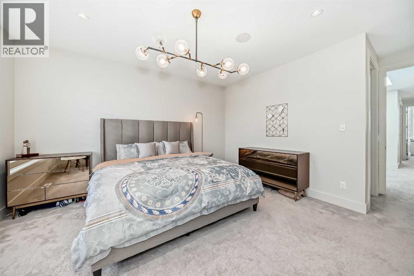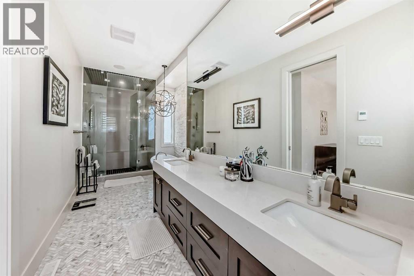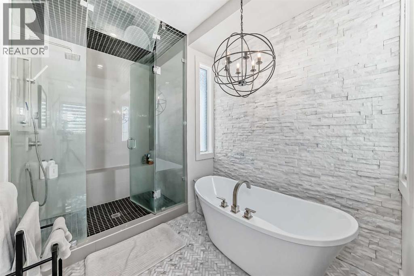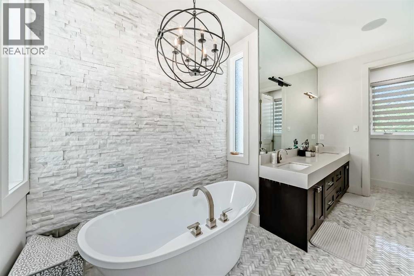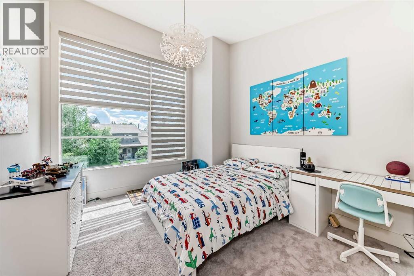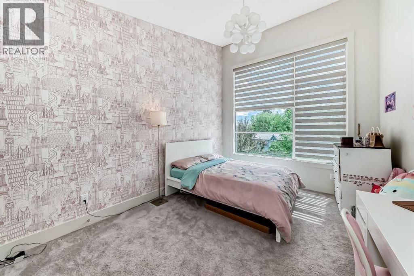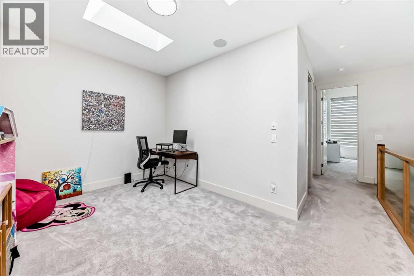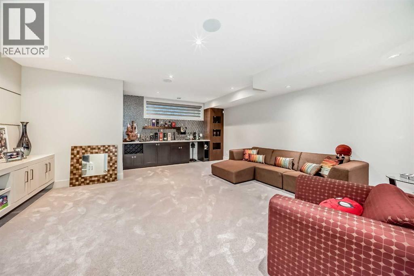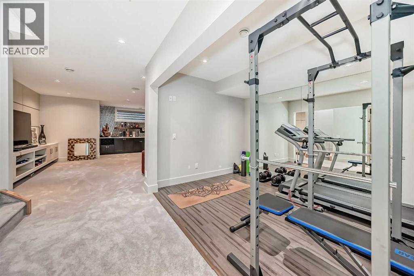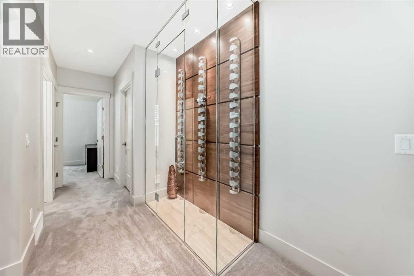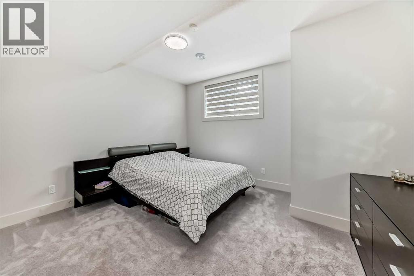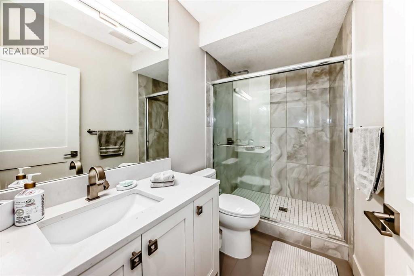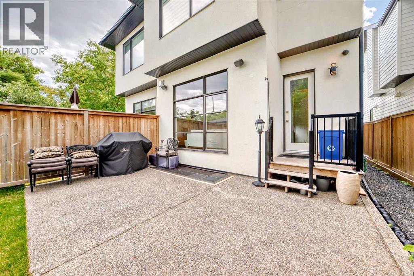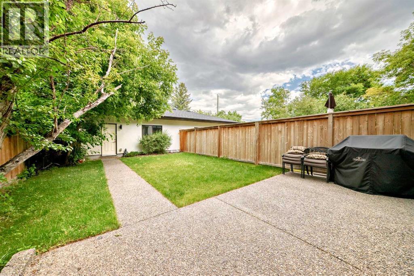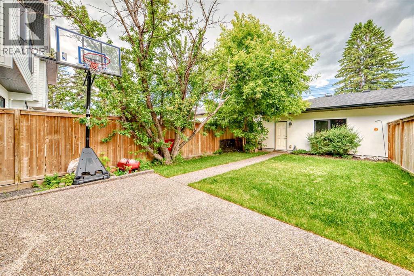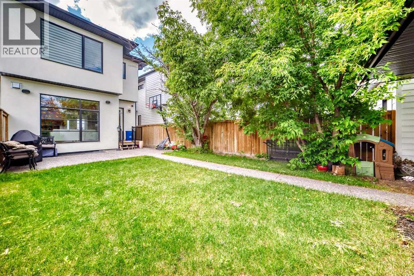A beautiful home with nearly 3,200 square feet of developed space (2,271 square feet above grade) in the fabulous inner-city community of Banff Trail/Capitol Hill. As you enter this well-maintained home, you'll immediately notice the soaring 10-foot ceilings and a spacious office at the front of the house. Throughout the main floor, you'll fall in love with the high-quality engineered hardwood flooring, a stunning oversized quartz countertop in the kitchen—perfect for hosting and entertaining—and a chef’s kitchen.At the rear of the home, there is a cozy living room with oversized windows, a tucked-away 2-piece powder bathroom, and access to the backyard and detached garage. Upstairs, you'll find a rare bonus room (a sought-after feature in infill homes) and three spacious bedrooms. The primary bedroom boasts a large walk-in closet, and the ensuite offers a spa-like experience with a soaker tub and steam shower.Descending to the fully finished basement, you'll discover 9 foot ceilings, a large rec room, a versatile flex room (currently used as a gym), a fourth bedroom, and an additional full bathroom. Thanks to the lot's depth, the backyard is larger than most similar homes, providing ample outdoor space. By far the best value in the area! Lastly, the home has central air conditioning to keep you cool during the hot summer days! (id:37074)
Property Features
Property Details
| MLS® Number | A2237765 |
| Property Type | Single Family |
| Neigbourhood | Northwest Calgary |
| Community Name | Banff Trail |
| Amenities Near By | Park, Playground, Schools, Shopping |
| Features | Back Lane, Pvc Window, Closet Organizers, No Animal Home, No Smoking Home, Level, Gas Bbq Hookup |
| Parking Space Total | 2 |
| Plan | 8100af |
Parking
| Detached Garage | 2 |
Building
| Bathroom Total | 4 |
| Bedrooms Above Ground | 3 |
| Bedrooms Below Ground | 1 |
| Bedrooms Total | 4 |
| Appliances | Washer, Refrigerator, Cooktop - Gas, Dishwasher, Dryer, Microwave, Hood Fan, Window Coverings |
| Basement Development | Finished |
| Basement Type | Full (finished) |
| Constructed Date | 2018 |
| Construction Style Attachment | Semi-detached |
| Cooling Type | Central Air Conditioning |
| Exterior Finish | Stone, Stucco |
| Fire Protection | Smoke Detectors |
| Fireplace Present | Yes |
| Fireplace Total | 1 |
| Flooring Type | Carpeted, Ceramic Tile, Hardwood |
| Foundation Type | Poured Concrete |
| Half Bath Total | 1 |
| Heating Fuel | Electric, Natural Gas |
| Heating Type | Other, Forced Air, In Floor Heating |
| Stories Total | 2 |
| Size Interior | 2,271 Ft2 |
| Total Finished Area | 2271 Sqft |
| Type | Duplex |
Rooms
| Level | Type | Length | Width | Dimensions |
|---|---|---|---|---|
| Second Level | Primary Bedroom | 14.75 Ft x 13.92 Ft | ||
| Second Level | Bedroom | 11.92 Ft x 11.00 Ft | ||
| Second Level | Bedroom | 13.00 Ft x 10.42 Ft | ||
| Second Level | Bonus Room | 14.08 Ft x 9.67 Ft | ||
| Second Level | 4pc Bathroom | 9.42 Ft x 4.92 Ft | ||
| Second Level | 5pc Bathroom | 22.67 Ft x 5.42 Ft | ||
| Basement | Bedroom | 13.33 Ft x 11.33 Ft | ||
| Basement | 3pc Bathroom | 9.58 Ft x 4.92 Ft | ||
| Basement | Recreational, Games Room | 11.50 Ft x 9.33 Ft | ||
| Basement | Other | 21.08 Ft x 19.00 Ft | ||
| Main Level | Other | 12.08 Ft x 9.17 Ft | ||
| Main Level | Other | 15.92 Ft x 15.50 Ft | ||
| Main Level | Living Room | 14.92 Ft x 13.83 Ft | ||
| Main Level | Office | 12.25 Ft x 10.33 Ft | ||
| Main Level | 2pc Bathroom | 5.67 Ft x 4.92 Ft |
Land
| Acreage | No |
| Fence Type | Fence |
| Land Amenities | Park, Playground, Schools, Shopping |
| Landscape Features | Landscaped |
| Size Depth | 44.31 M |
| Size Frontage | 7.62 M |
| Size Irregular | 338.00 |
| Size Total | 338 M2|0-4,050 Sqft |
| Size Total Text | 338 M2|0-4,050 Sqft |
| Zoning Description | R-cg |

