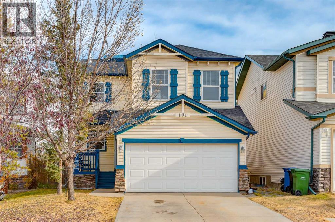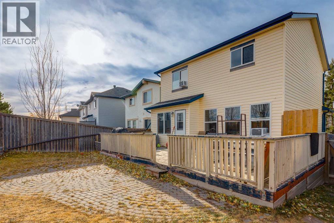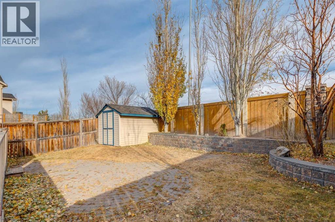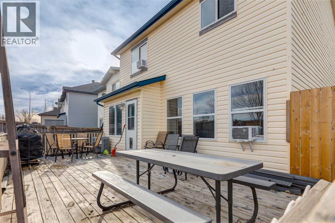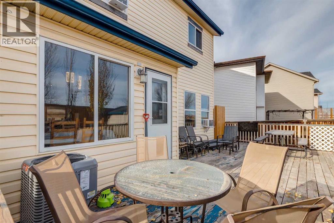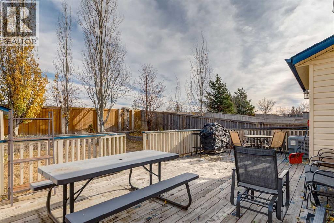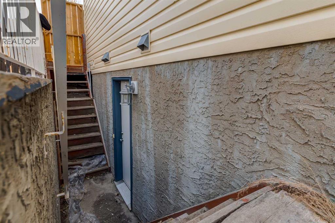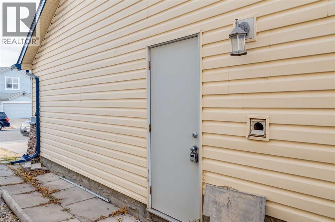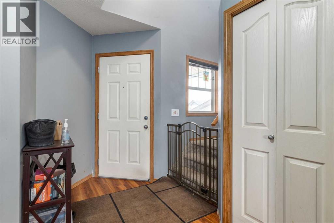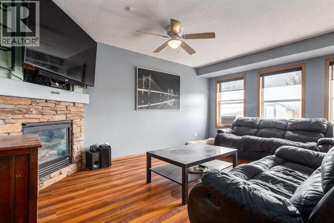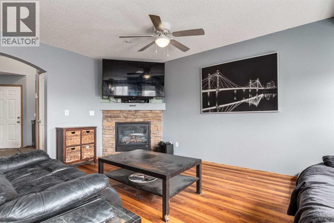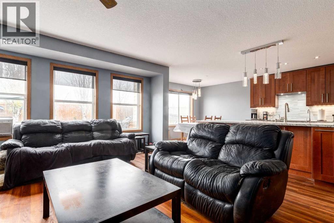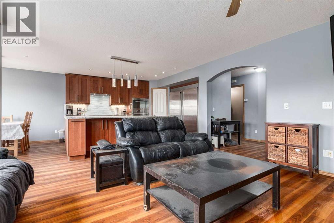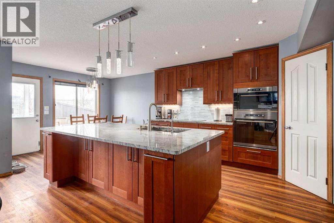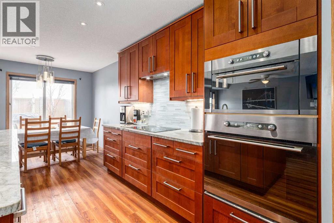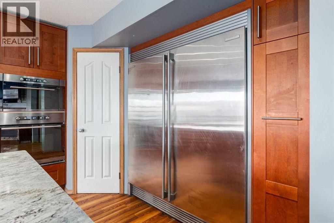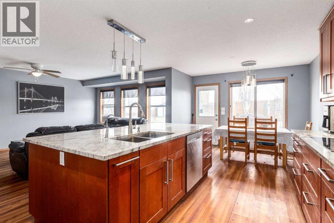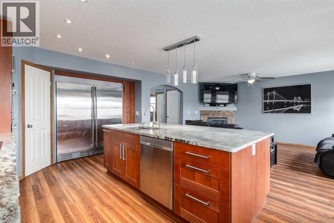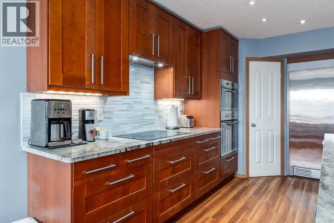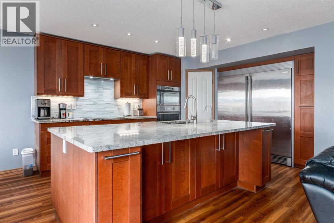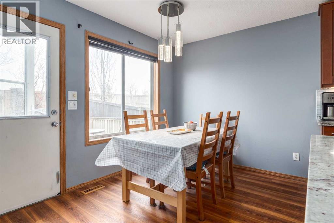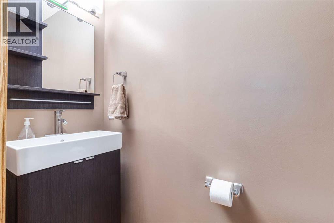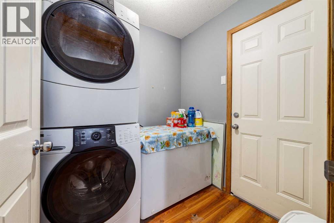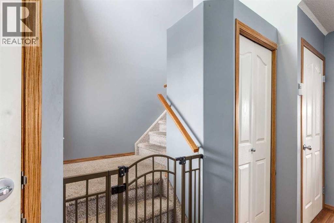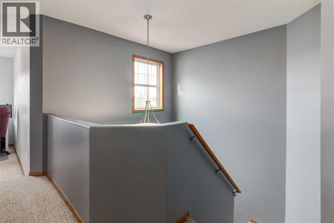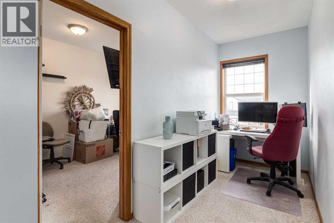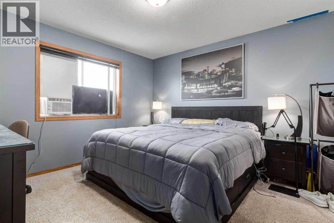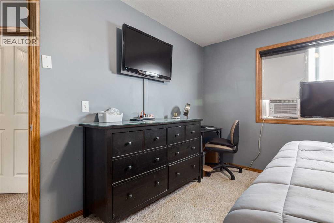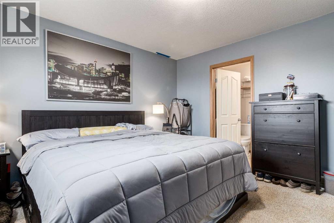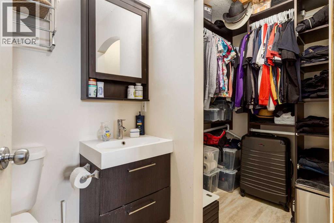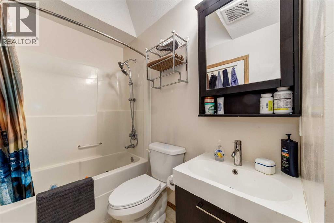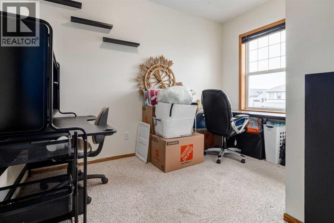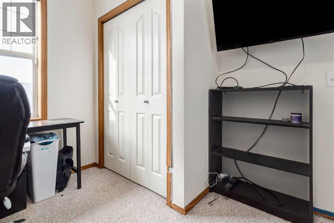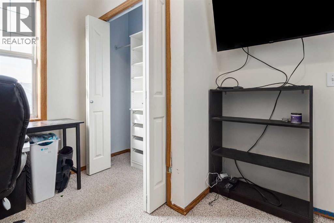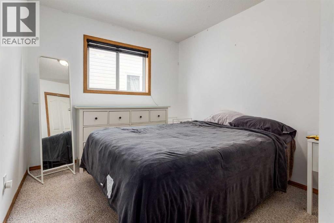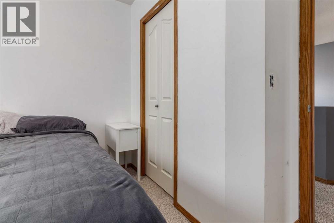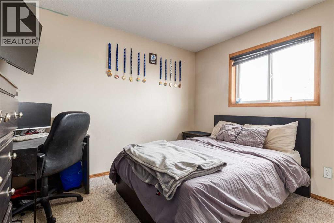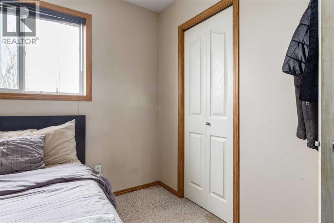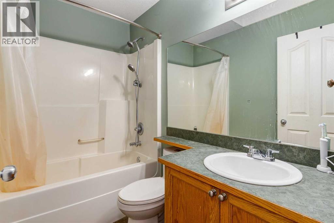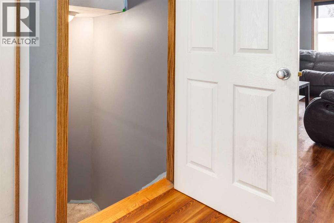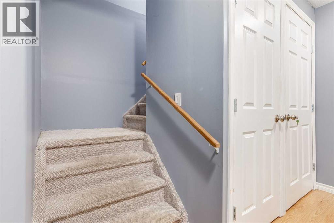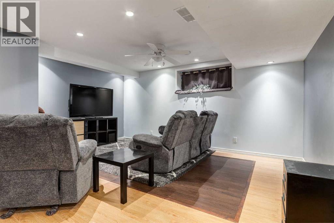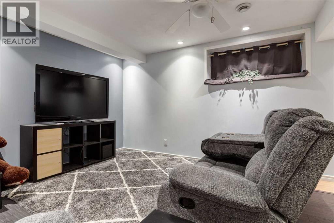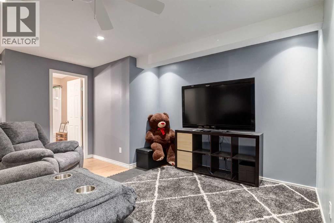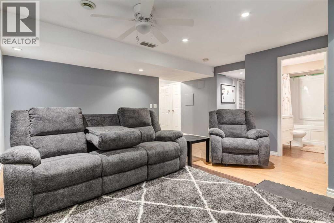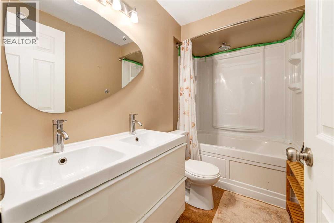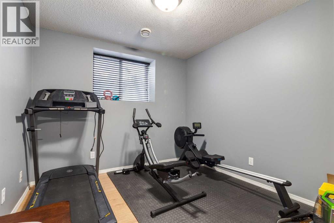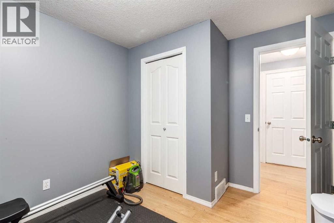Located on a quiet street in Panorama Hills, this 2-storey home offers a functional layout with five bedrooms plus an upper office and a fully finished basement with a side entrance. The main floor stands out with a larger kitchen than many homes in this price range, offering an induction cooktop, plenty of counter space, a pantry, and a dining area that opens directly to the backyard deck. The living area is open and comfortable with a fireplace, and the main floor also includes laundry and a half bathroom. Upstairs, the primary bedroom features a walk-in closet and 4-piece ensuite, along with three additional bedrooms and a full bathroom, plus a dedicated office for work or study. The fully finished basement adds a large rec room, a fifth bedroom, a full bathroom, storage, and a convenient separate side entrance. The backyard includes a deck and the home has an attached front garage. Close to schools, shopping, parks, and commuter routes, this home offers space, flexibility, and a great family-focused layout. Come see the potential it offers. (id:37074)
Property Features
Property Details
| MLS® Number | A2268005 |
| Property Type | Single Family |
| Neigbourhood | Northwest Calgary |
| Community Name | Panorama Hills |
| Amenities Near By | Golf Course, Park, Playground, Schools, Shopping |
| Community Features | Golf Course Development |
| Features | Other |
| Parking Space Total | 4 |
| Plan | 0212385 |
| Structure | Deck |
Parking
| Attached Garage | 2 |
Building
| Bathroom Total | 4 |
| Bedrooms Above Ground | 4 |
| Bedrooms Below Ground | 1 |
| Bedrooms Total | 5 |
| Amenities | Other |
| Appliances | Refrigerator, Dishwasher, Range, Oven - Built-in, Hood Fan, Washer/dryer Stack-up |
| Basement Development | Finished |
| Basement Features | Separate Entrance |
| Basement Type | Full (finished) |
| Constructed Date | 2003 |
| Construction Material | Wood Frame |
| Construction Style Attachment | Detached |
| Cooling Type | None |
| Fireplace Present | Yes |
| Fireplace Total | 1 |
| Flooring Type | Carpeted, Vinyl |
| Foundation Type | Poured Concrete |
| Half Bath Total | 1 |
| Heating Fuel | Natural Gas |
| Heating Type | Forced Air |
| Stories Total | 2 |
| Size Interior | 1,684 Ft2 |
| Total Finished Area | 1683.53 Sqft |
| Type | House |
Rooms
| Level | Type | Length | Width | Dimensions |
|---|---|---|---|---|
| Basement | 4pc Bathroom | 8.75 Ft x 5.00 Ft | ||
| Basement | Bedroom | 11.67 Ft x 9.25 Ft | ||
| Basement | Recreational, Games Room | 16.08 Ft x 16.58 Ft | ||
| Main Level | 2pc Bathroom | 7.00 Ft x 2.92 Ft | ||
| Main Level | Dining Room | 11.33 Ft x 7.92 Ft | ||
| Main Level | Kitchen | 11.50 Ft x 15.33 Ft | ||
| Main Level | Laundry Room | 6.08 Ft x 6.33 Ft | ||
| Main Level | Living Room | 13.67 Ft x 16.25 Ft | ||
| Upper Level | 4pc Bathroom | 7.92 Ft x 5.08 Ft | ||
| Upper Level | 4pc Bathroom | 7.50 Ft x 4.92 Ft | ||
| Upper Level | Bedroom | 10.17 Ft x 10.92 Ft | ||
| Upper Level | Bedroom | 12.00 Ft x 9.17 Ft | ||
| Upper Level | Bedroom | 9.00 Ft x 11.42 Ft | ||
| Upper Level | Office | 5.50 Ft x 12.00 Ft | ||
| Upper Level | Primary Bedroom | 12.00 Ft x 12.42 Ft |
Land
| Acreage | No |
| Fence Type | Fence |
| Land Amenities | Golf Course, Park, Playground, Schools, Shopping |
| Size Depth | 36 M |
| Size Frontage | 9.36 M |
| Size Irregular | 391.00 |
| Size Total | 391 M2|4,051 - 7,250 Sqft |
| Size Total Text | 391 M2|4,051 - 7,250 Sqft |
| Zoning Description | R-g |

