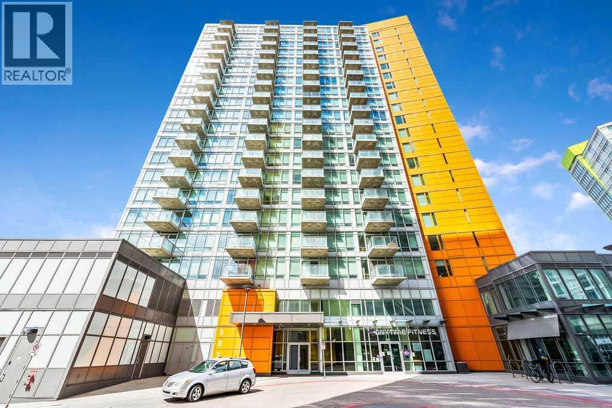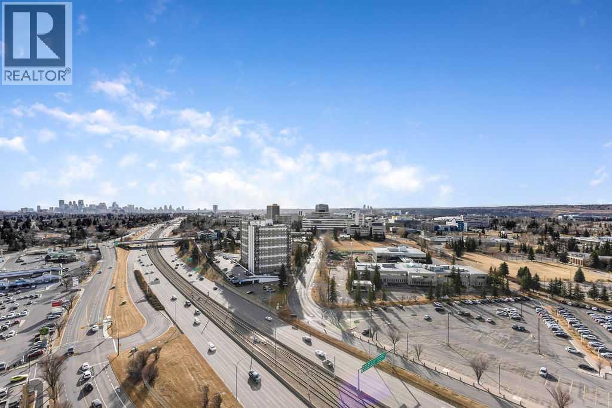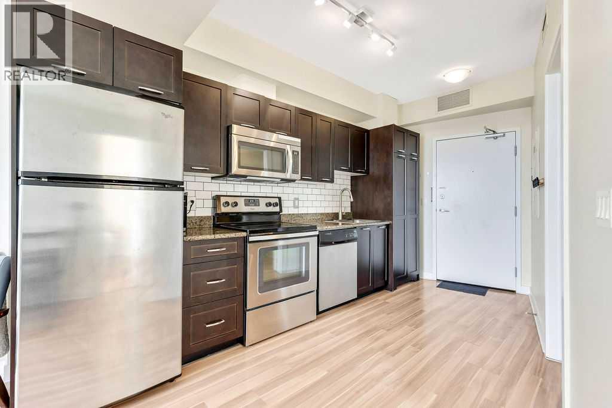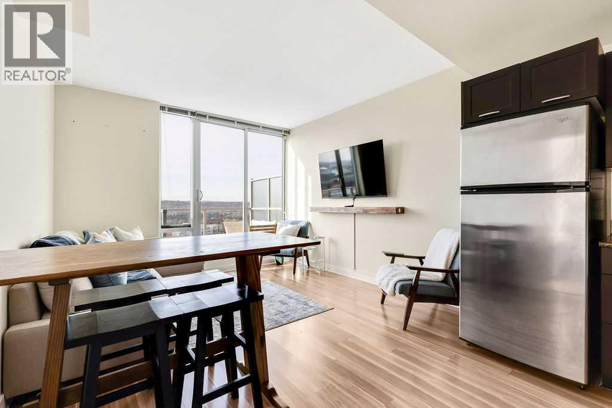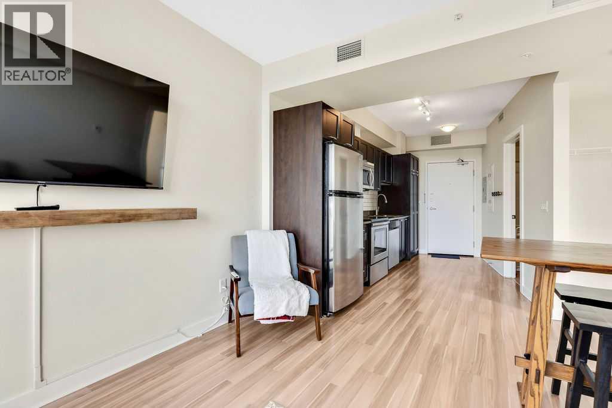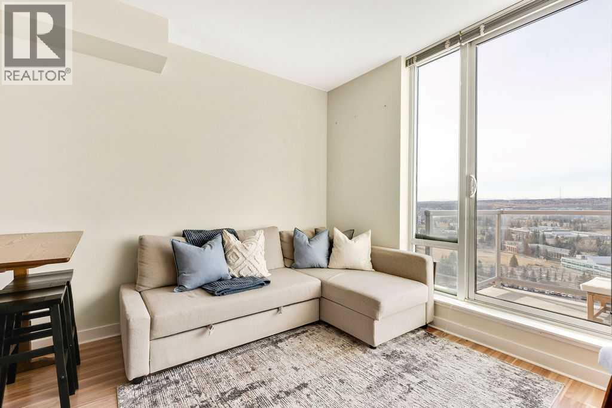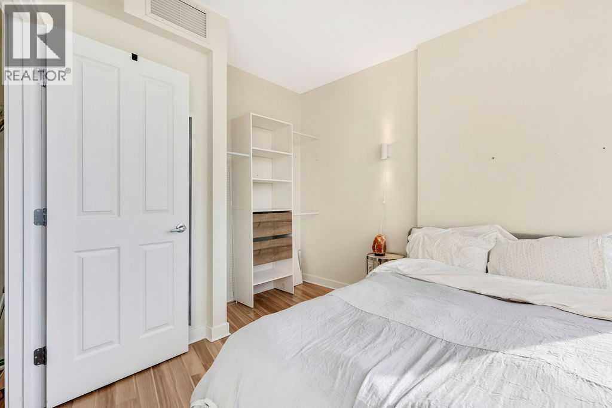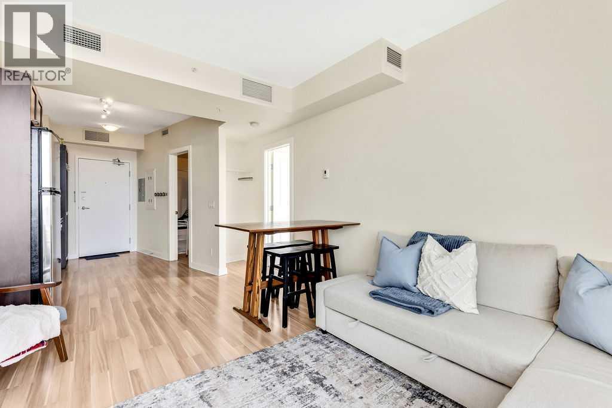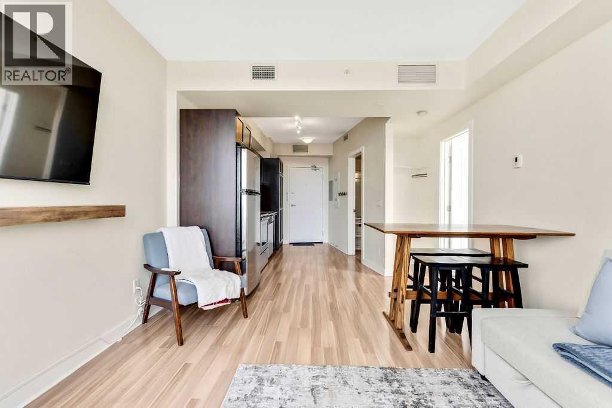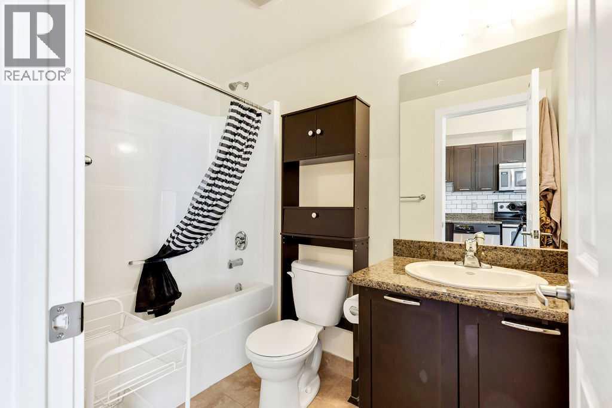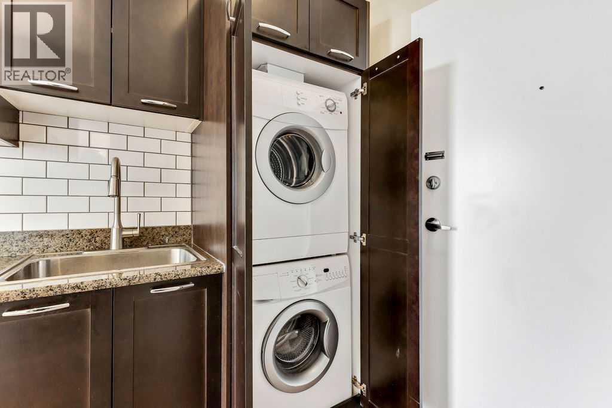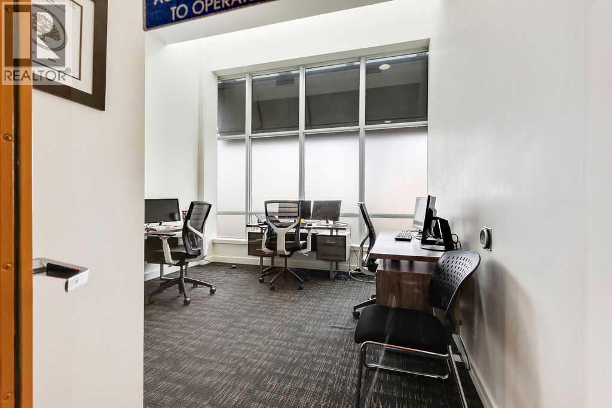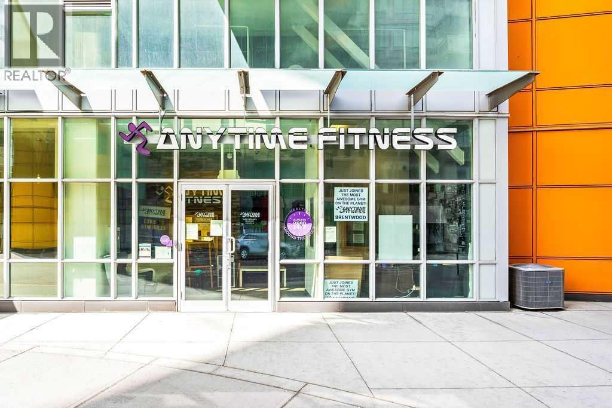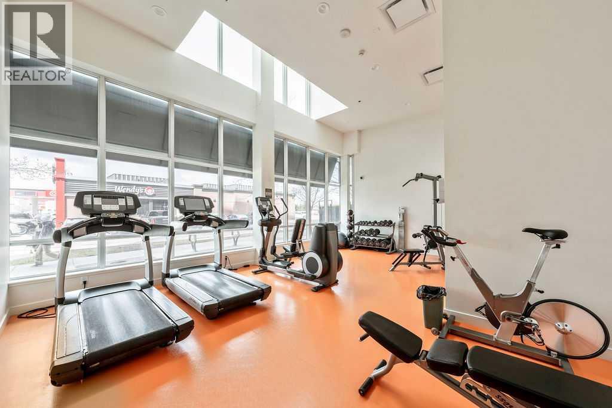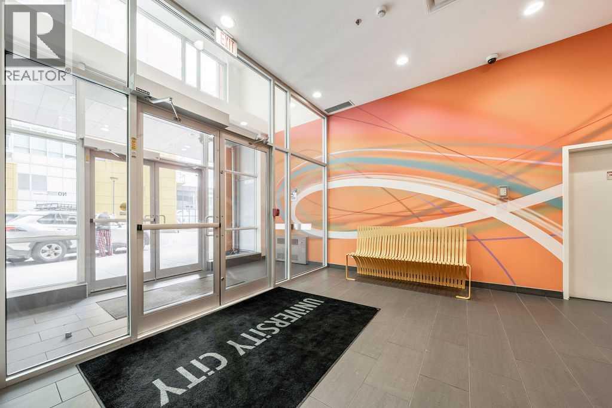Breathtaking panoramic city/mountain views! Voted one of Calgary's top communities this perfectly located 1 bedroom unit in Brentwood is an excellent apartment for investors, students and first time buyers alike. Only a short walk away to Brentwood LRT and University of Calgary as well as a ton of amenities, this unit is situated in an unbeatable location. Featuring a bright and open layout with a large kitchen area, open living/dining area, spacious bedroom, in unit laundry and central AC everything is self contained for maximum convenience. The building features a fitness center, meeting room, underground parking with visitor spots, a storage unit next to the titled parking spot and bicycle storage. Take advantage of this rare opportunity for a top floor unit. (id:37074)
Property Features
Property Details
| MLS® Number | A2271994 |
| Property Type | Single Family |
| Neigbourhood | Northwest Calgary |
| Community Name | Brentwood |
| Amenities Near By | Playground, Schools, Shopping |
| Community Features | Pets Allowed With Restrictions |
| Features | No Animal Home, No Smoking Home, Parking |
| Parking Space Total | 1 |
| Plan | 1410077 |
Parking
| Underground |
Building
| Bathroom Total | 1 |
| Bedrooms Above Ground | 1 |
| Bedrooms Total | 1 |
| Amenities | Exercise Centre, Party Room |
| Appliances | Refrigerator, Cooktop - Electric, Dishwasher, Microwave Range Hood Combo, Window Coverings, Washer & Dryer |
| Constructed Date | 2011 |
| Construction Material | Poured Concrete |
| Construction Style Attachment | Attached |
| Cooling Type | Central Air Conditioning |
| Exterior Finish | Concrete, Metal |
| Flooring Type | Laminate |
| Heating Fuel | Natural Gas |
| Stories Total | 19 |
| Size Interior | 408 Ft2 |
| Total Finished Area | 408 Sqft |
| Type | Apartment |
Rooms
| Level | Type | Length | Width | Dimensions |
|---|---|---|---|---|
| Main Level | Other | 4.17 Ft x 5.58 Ft | ||
| Main Level | Kitchen | 5.25 Ft x 13.83 Ft | ||
| Main Level | Dining Room | 6.50 Ft x 7.00 Ft | ||
| Main Level | Living Room | 11.33 Ft x 11.50 Ft | ||
| Main Level | Primary Bedroom | 8.00 Ft x 9.33 Ft | ||
| Main Level | 4pc Bathroom | 5.00 Ft x 8.33 Ft |
Land
| Acreage | No |
| Land Amenities | Playground, Schools, Shopping |
| Size Total Text | Unknown |
| Zoning Description | Dc |

