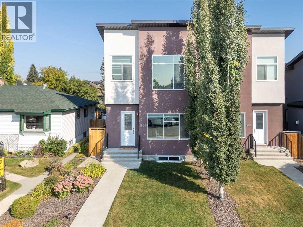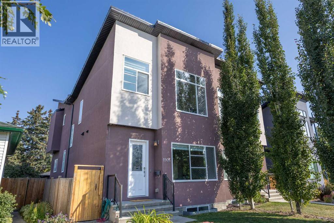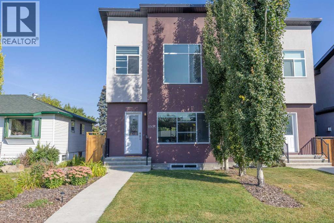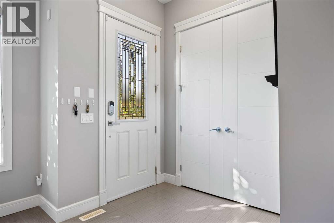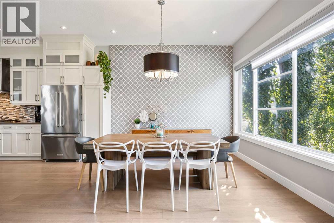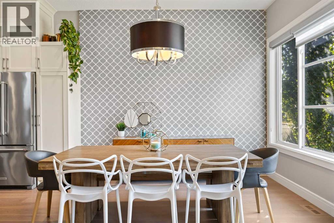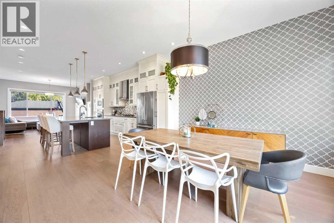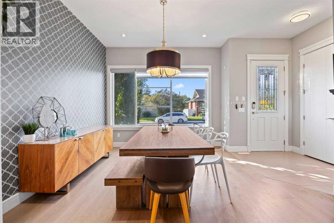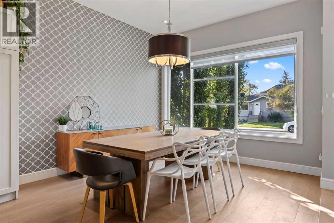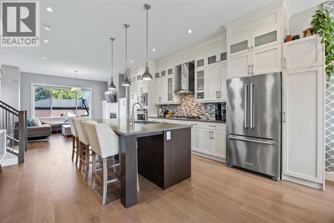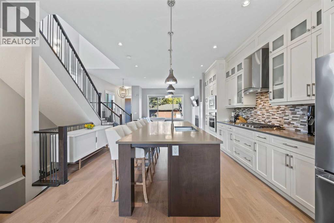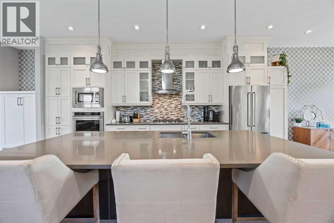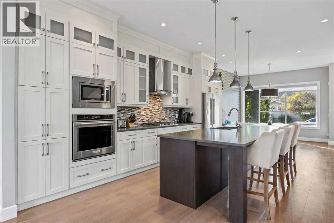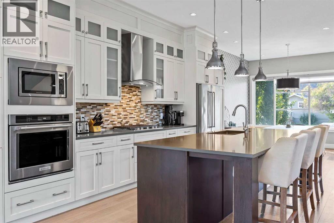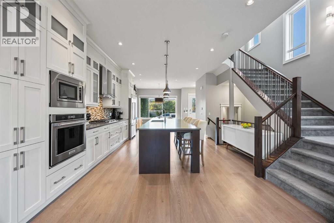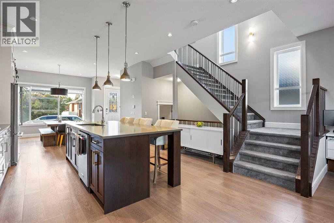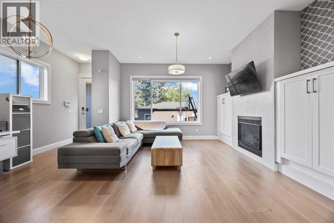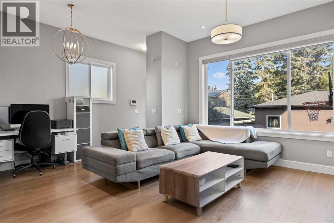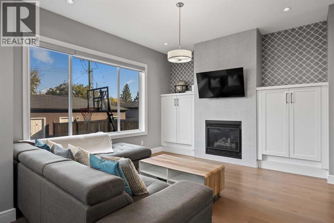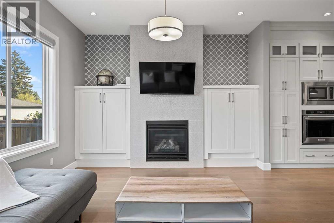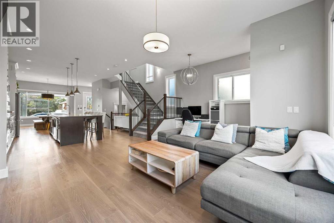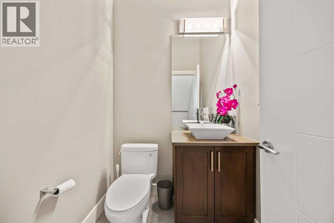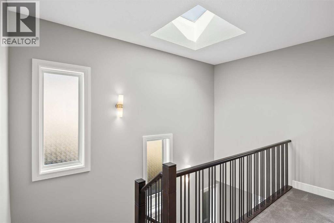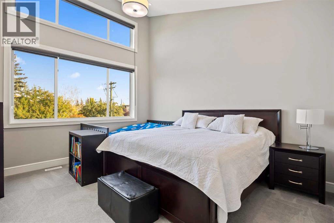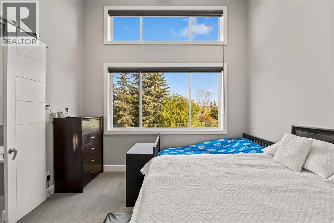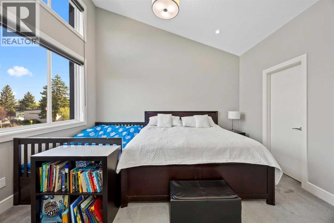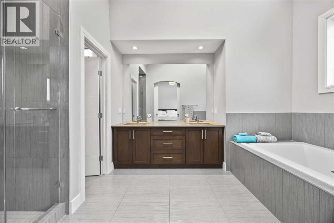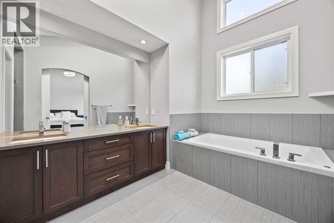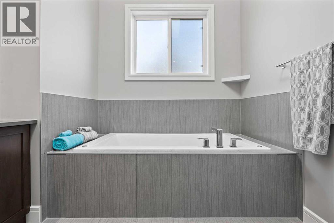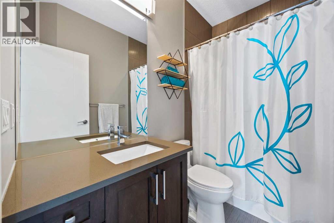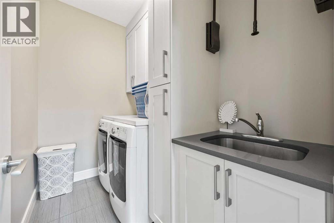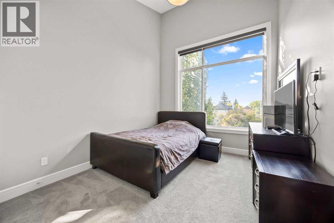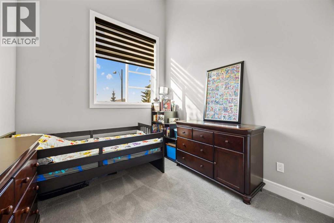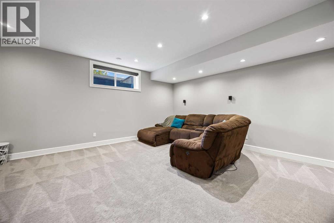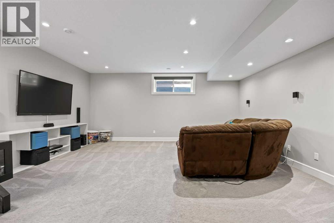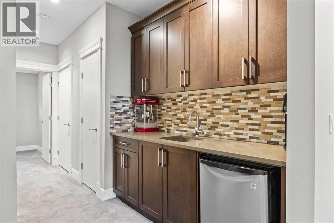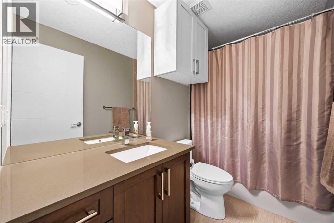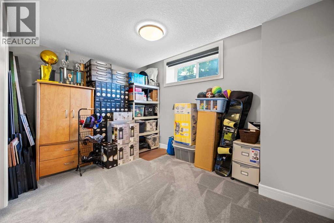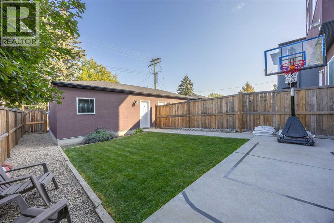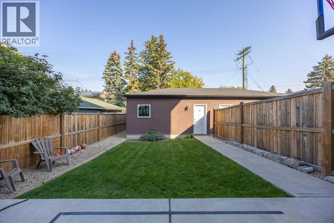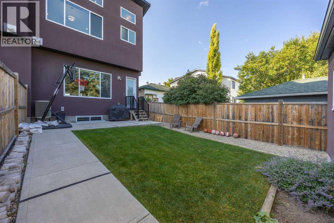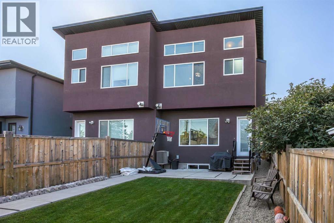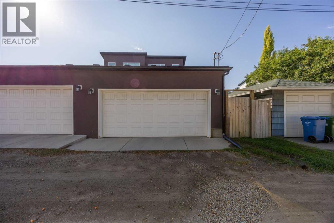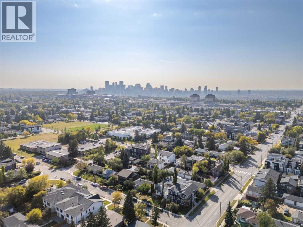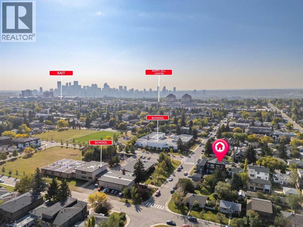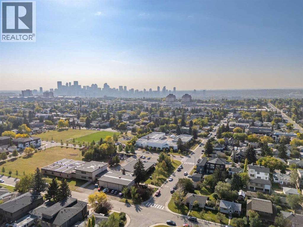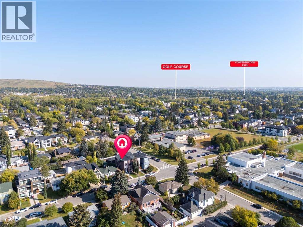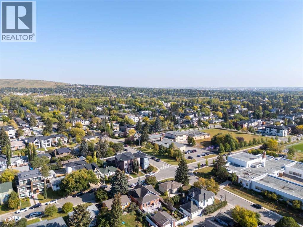Need to sell your current home to buy this one?
Find out how much it will sell for today!
*Open House Saturday Sept 27th 2-4PM* Welcome to this luxurious 4-bedroom, 3.5-bath semi-detached home in the highly sought-after community of Banff Trail, ideally located directly across from two schools.Step inside and be greeted by soaring 10’ ceilings and rich hardwood floors that flow throughout the main level. The open-concept layout is designed for both everyday living and entertaining, featuring a spacious dining area perfect for large gatherings. The chef-inspired kitchen offers upgraded white custom cabinetry, a massive quartz island, and premium finishes that overlook the inviting living room complete with a tile-surround gas fireplace. A stylish 2-piece powder room completes the main floor.Upstairs, skylights flood the stairwell with natural light. The primary retreat boasts dramatic vaulted ceilings, a custom walk-in closet with built-ins, and a spa-like 5-piece ensuite with jetted tub and dual vanities. Two additional bedrooms also feature vaulted ceilings and custom built-in closets, alongside a 4-piece bath and full-size laundry room.The fully developed basement is designed for relaxation and entertainment, showcasing a spacious rec room with built-in speakers, a wet bar, and plenty of room for movie nights. A fourth bedroom with its own built-in closet and a 4-piece bathroom complete the lower level.Additional highlights include central air conditioning, a spacious backyard, and a double detached garage, along with custom built-ins throughout the home for premium storage and organization.Unbeatable location: directly across from St. Pius (catholic) and Capitol Hill schools, with Branton Jr. High just a 5-minute walk and Aberhart High within 15 minutes. You’re also minutes away from North Hill Shopping Centre, SAIT, restaurants, West Confederation Park, splash parks, bike trails, and LRT stations for an easy commute.This home combines luxury, functionality, and an exceptional location — a true gem in Banff Trail. (id:37074)
Property Features
Fireplace: Fireplace
Cooling: Central Air Conditioning
Heating: Forced Air
Landscape: Landscaped, Lawn

