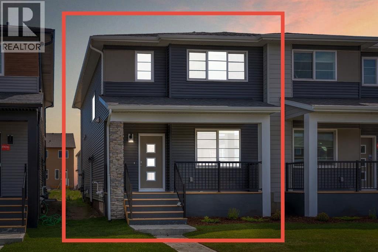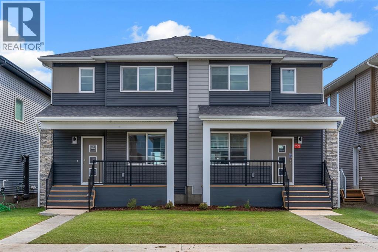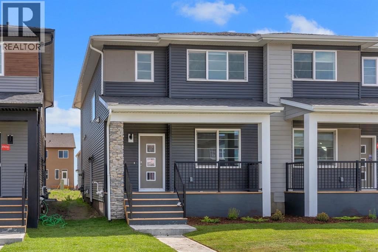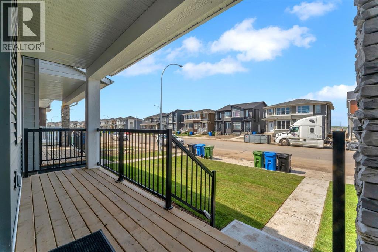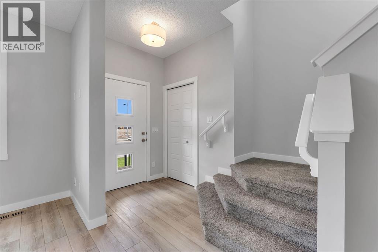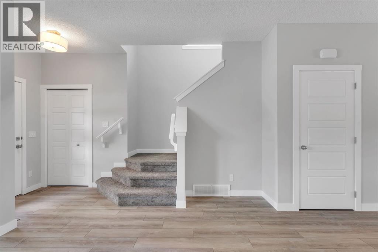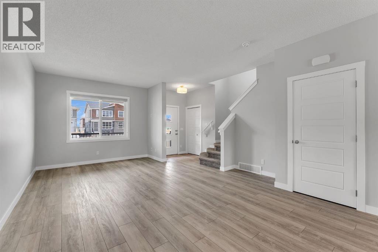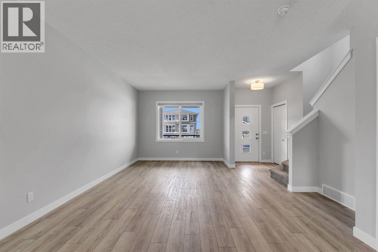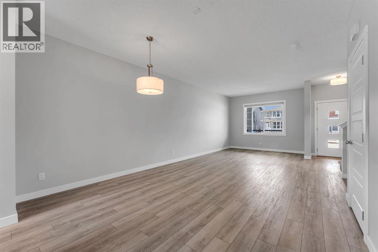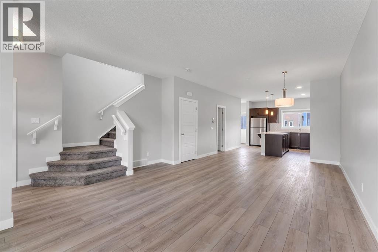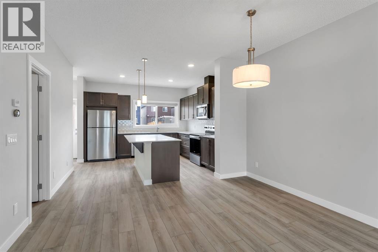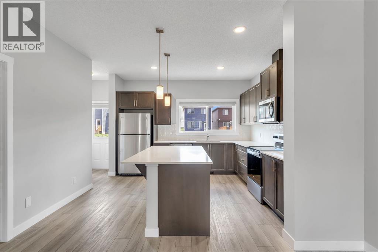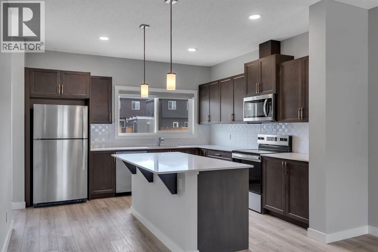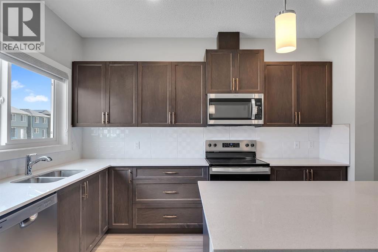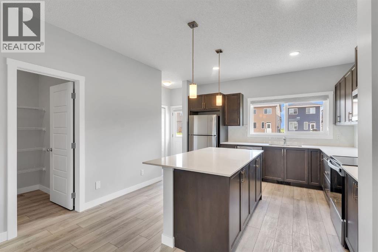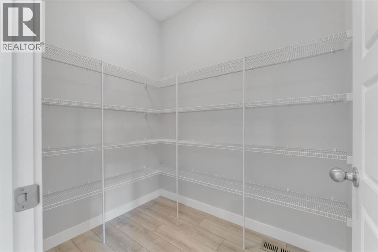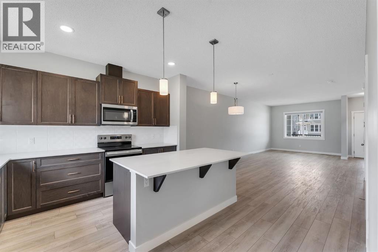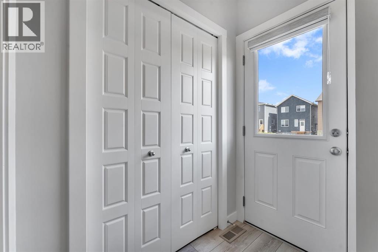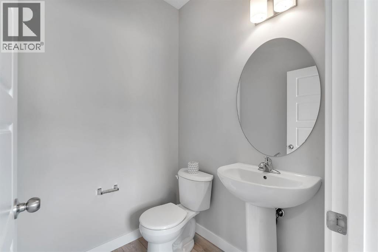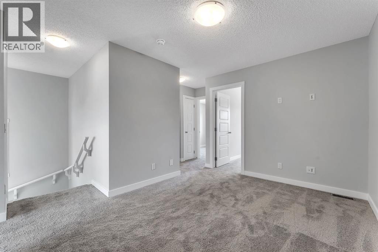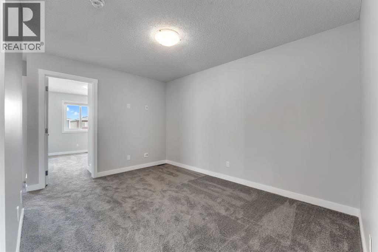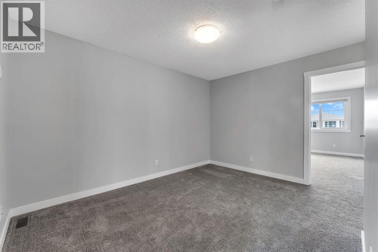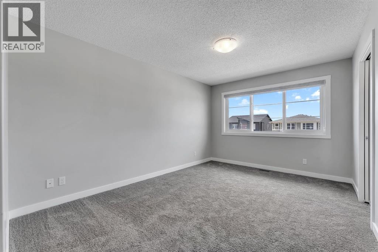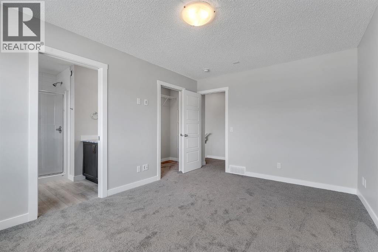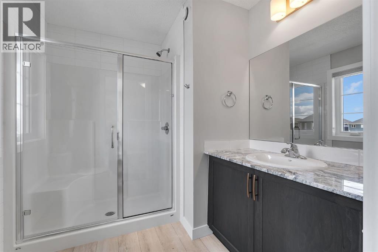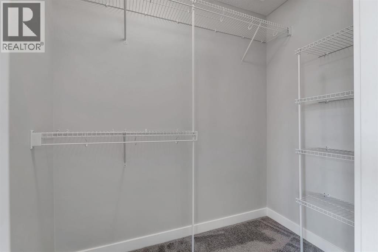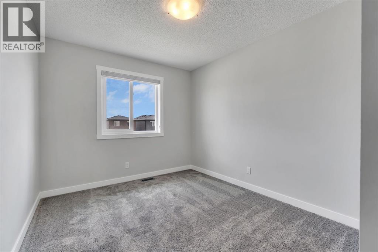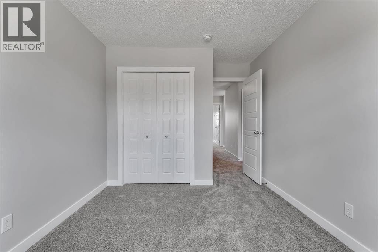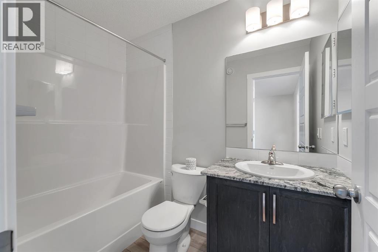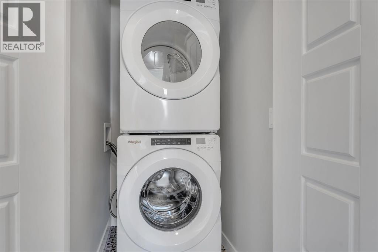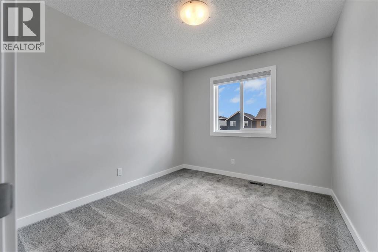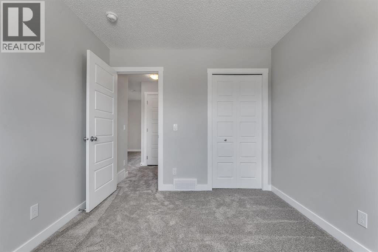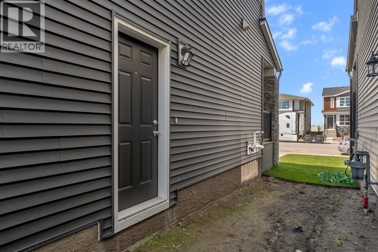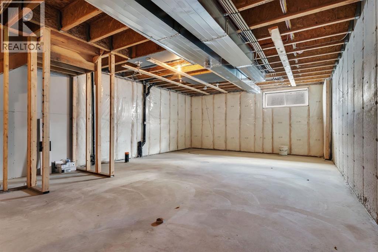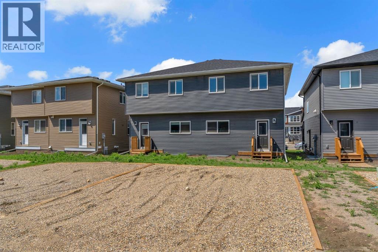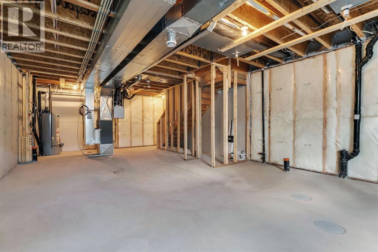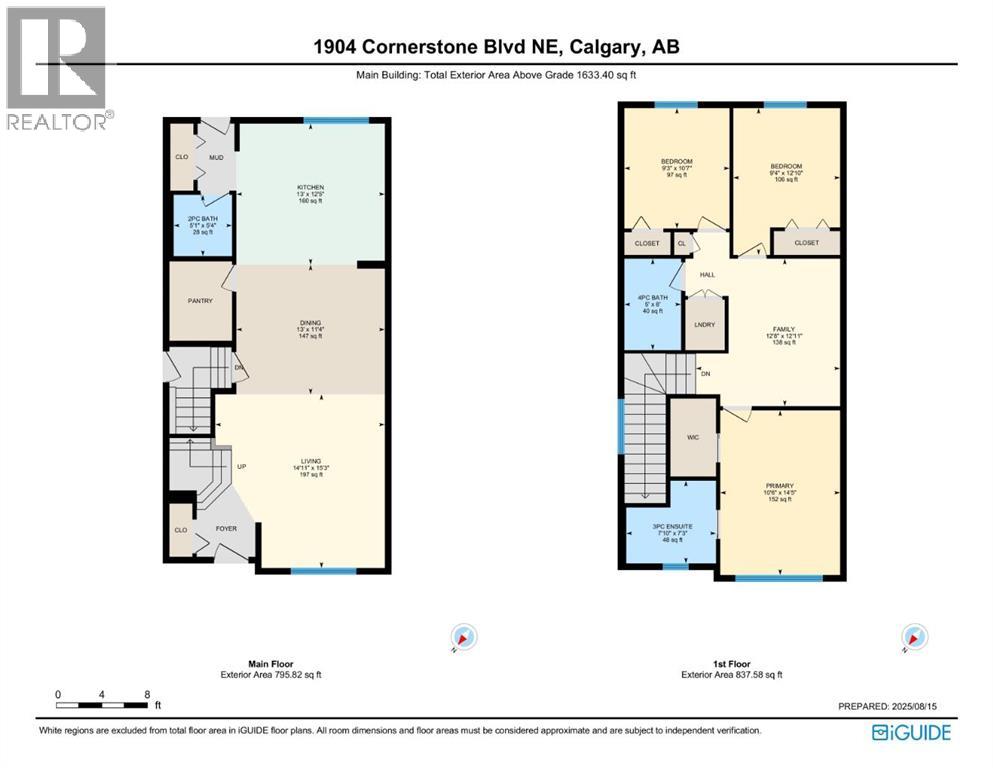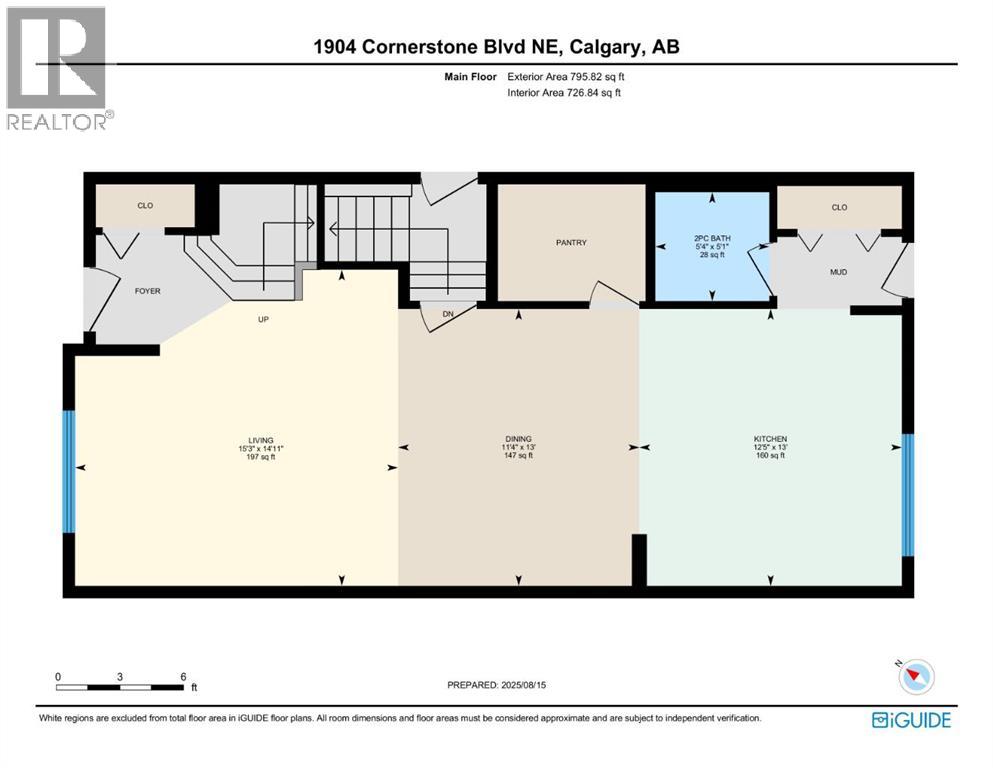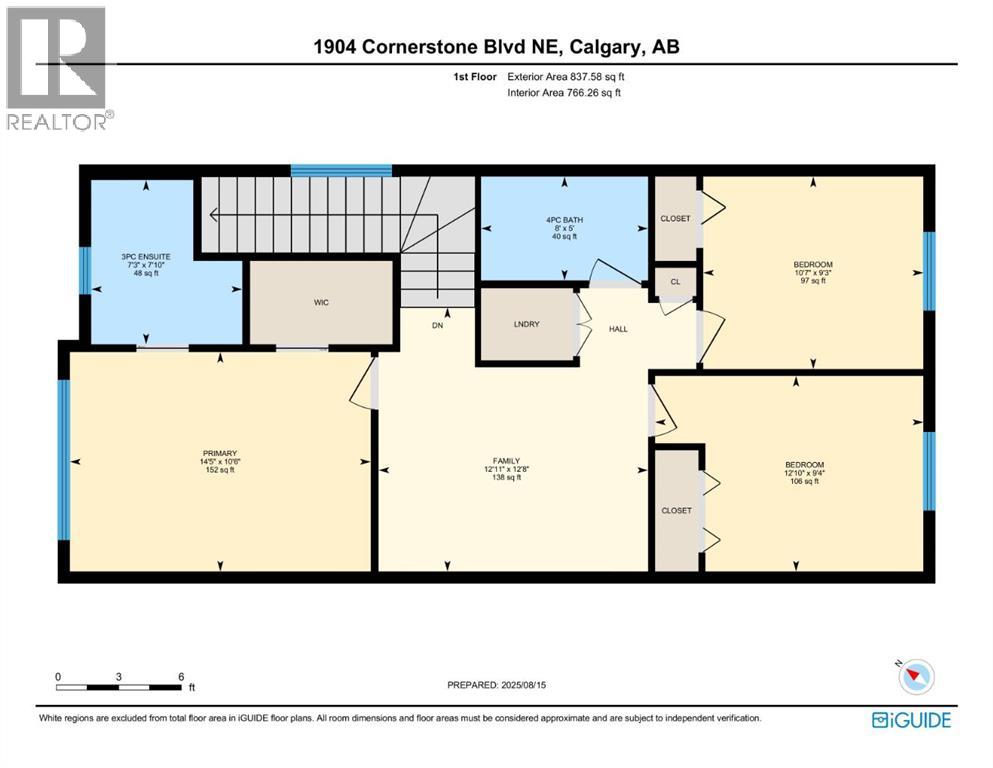Need to sell your current home to buy this one?
Find out how much it will sell for today!
LEGAL BASEMENT SUITE | 4 BED | 3.5 BATH | 1633 SQ.FT | BRAND NEW DUPLEX | SEPARATE SIDE ENTRY | HIGH-END UPGRADES | PRIME CORNERSTONE LOCATION | Welcome to 1904 Cornerstone Boulevard NE, a stunning brand-new half duplex in the highly sought-after and rapidly developing community of Cornerstone. Featuring 1633 sq. ft. of beautifully designed living space, this home combines modern style, premium finishes, and functional design—complete with a separate side entrance to a 9-ft ceiling basement, offering exceptional potential for future development.The main floor boasts a bright, open-concept layout, perfect for both everyday living and entertaining. The chef-inspired kitchen is set at the back of the home for added privacy and showcases stainless steel appliances, quartz countertops, designer backsplash, extra-tall cabinetry for maximum storage, a spacious walk-in pantry, and a massive island ideal for meal prep or casual dining. Additional main floor highlights include a rear mudroom, a stylish powder room, and smart storage solutions at both the front and back entrances.Upstairs, the generous primary suite features a large walk-in closet and a luxurious ensuite with a glass-enclosed standing shower and designer fixtures. Two additional bedrooms are served by a full bathroom, while the bonus room offers flexible space for a home office, kids’ play area, or media lounge. The upper floor is completed with a separate laundry room with a washer and dryer already installed.Head downstairs to the fully developed LEGAL BASEMENT SUITE with a separate side entrance. This LEGAL Basement suite includes one bedroom with an egress window and a den, a cozy living room with 9-ft ceilings, a modern kitchen with stainless steel appliances, a 3-piece bathroom, its own laundry, and a dedicated furnace – ensuring privacy and year-round comfort. It’s a fantastic mortgage helper or investment opportunity!Situated in a prime location close to bus stops, parks, walking trails, and a scen ic pond, this home is also minutes from the upcoming Cornerstone Retail Plaza and Highstreet at Cornerstone, featuring Chalo FreshCo, Shoppers Drug Mart, Tim Hortons, major banks, and more. Quick access to Stoney Trail and Country Hills Blvd makes commuting easy.Backed by the New Home Warranty Program, this move-in-ready property offers peace of mind for homeowners and incredible potential for investors. Skip the construction wait—this upgraded home is ready for immediate possession.Take the 3D tour and book your private showing today! (id:37074)
Property Features
Cooling: None
Heating: Forced Air

