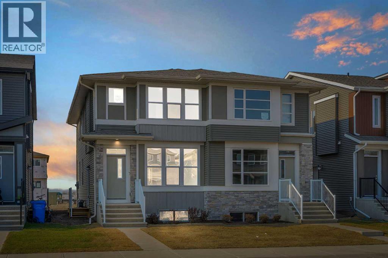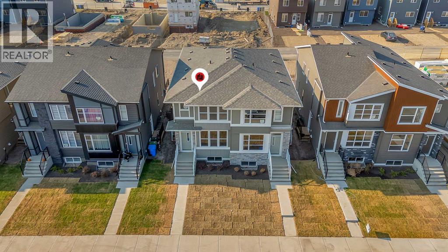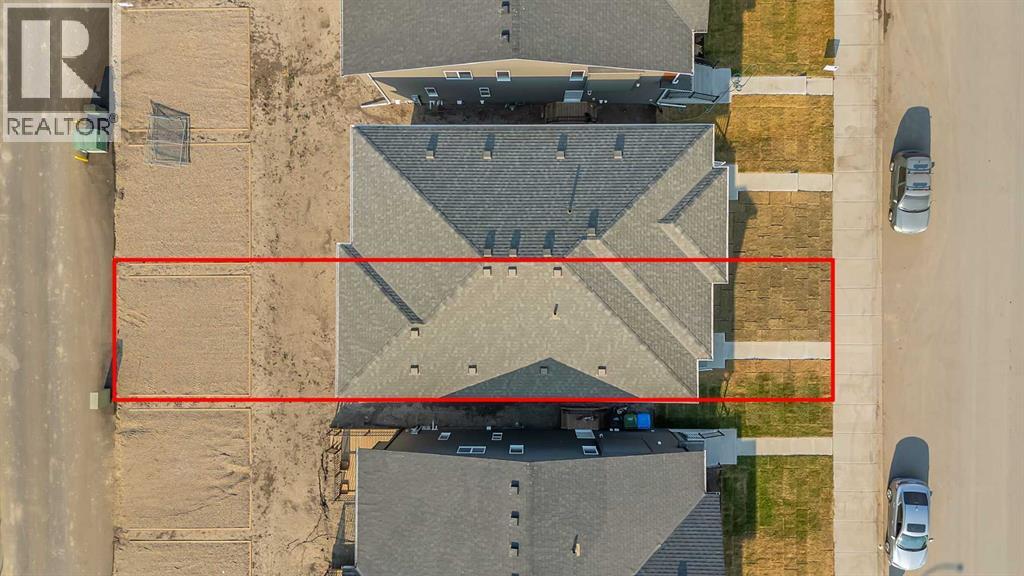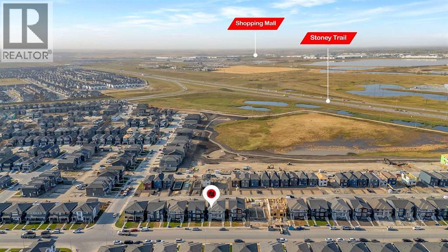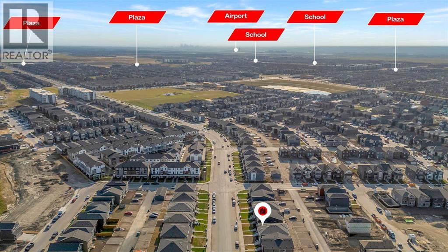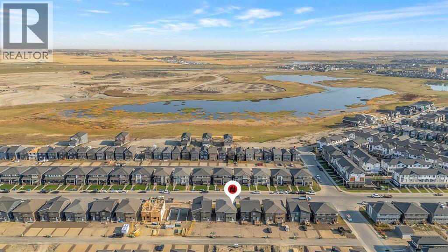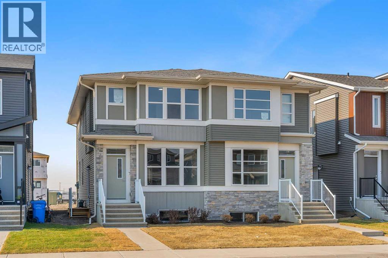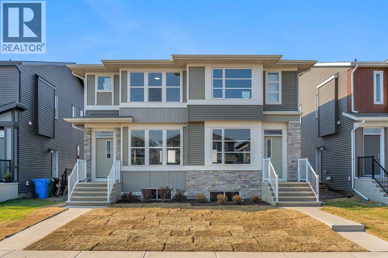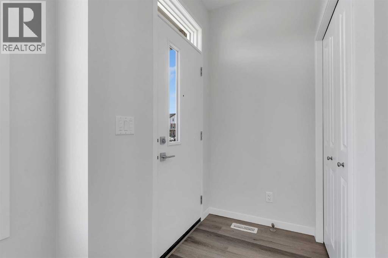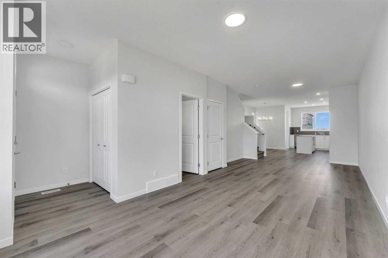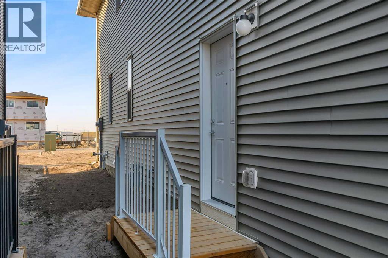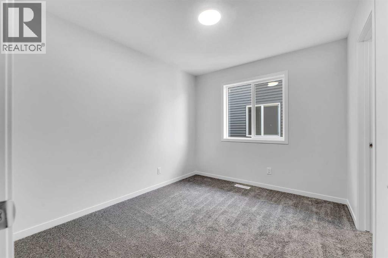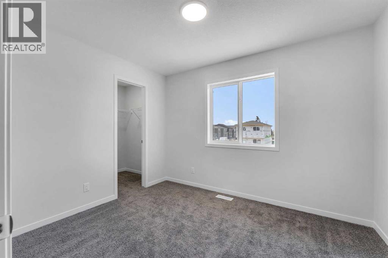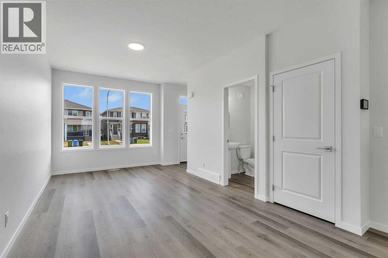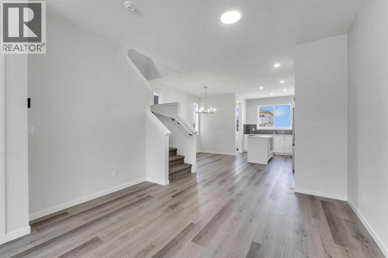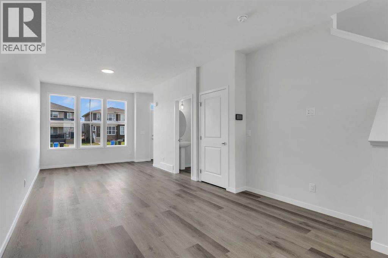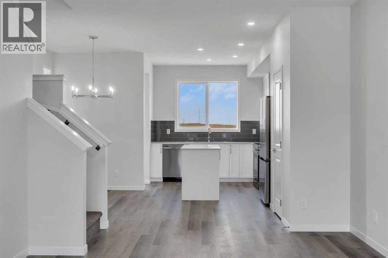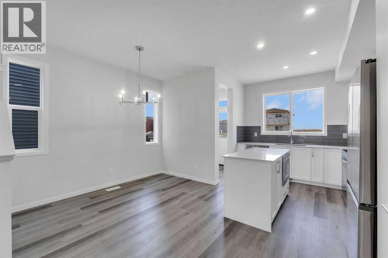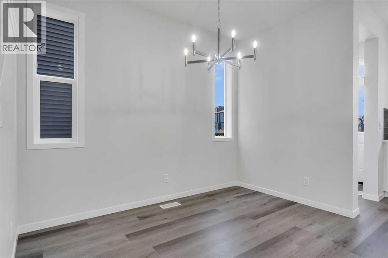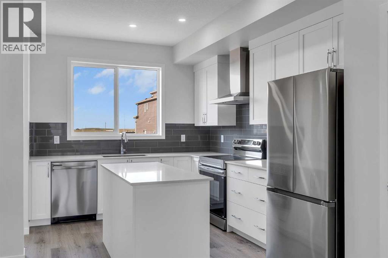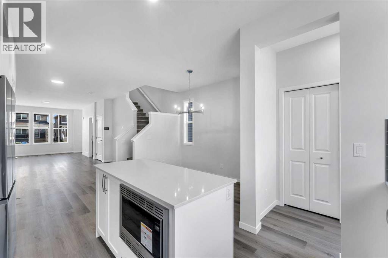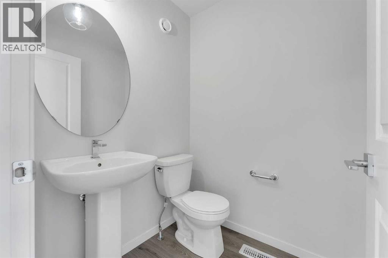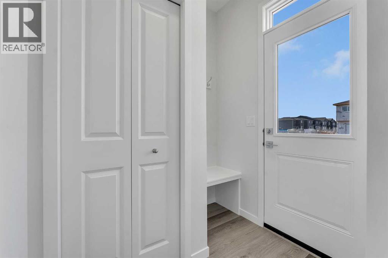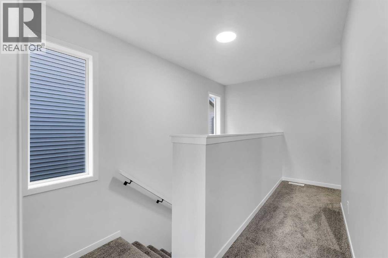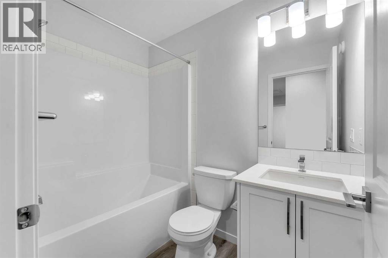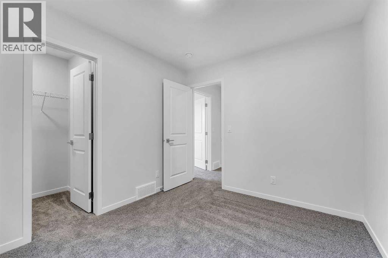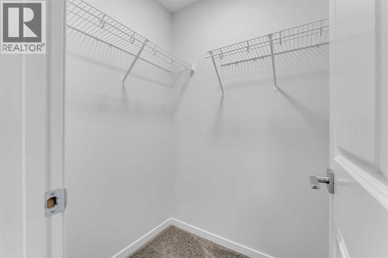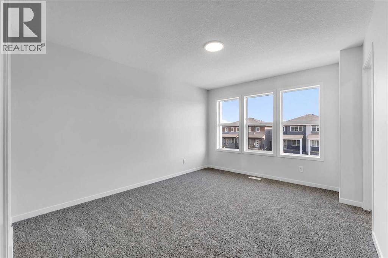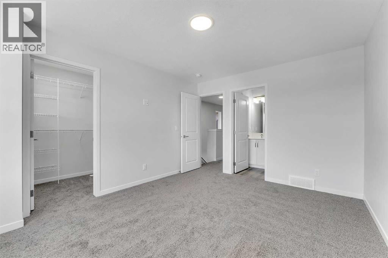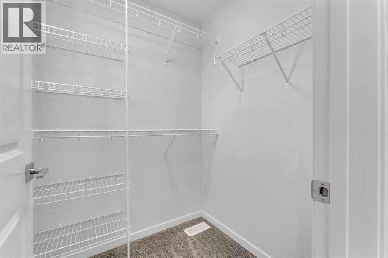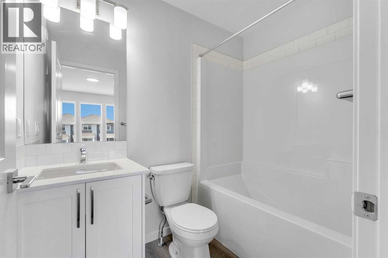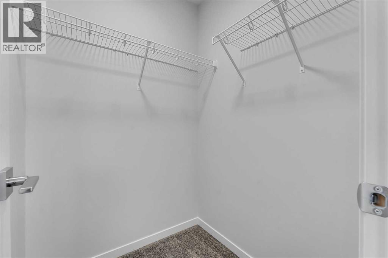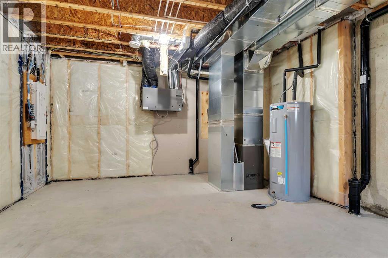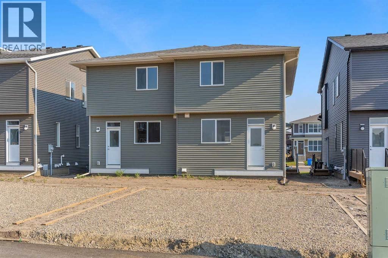Welcome to this brand-new, never-lived-in half duplex in the desirable community of Cornerstone, NE Calgary! Built by Morrison Homes, this LOLA A1 floor plan offers 1,590 sq. ft. of modern living space across 2 levels. Featuring 3 spacious bedrooms and 2.5 bathrooms, including a 4-piece ensuite in the primary retreat with walk-in closet, this home is designed for comfort and functionality. The main floor boasts luxury vinyl plank flooring, an open-concept layout, and a stylish kitchen complete with stainless steel appliances, granite countertops, and ample cabinetry. A convenient side entry provides potential for future separate basement development, with 2 large windows and roughed-in plumbing already in place. Additional highlights include a washer & dryer set, east-facing front exposure for morning light, and a west-facing backyard perfect for evening sunsets. Ideally located near parks, shopping centers, walking paths, and just minutes from Calgary International Airport, this home blends lifestyle and location seamlessly. Don’t miss your chance to own a brand-new Morrison home in one of Calgary’s fastest-growing communities! Comes with a new home warranty! (id:37074)
Property Features
Property Details
| MLS® Number | A2262077 |
| Property Type | Single Family |
| Neigbourhood | Northeast Calgary |
| Community Name | Cornerstone |
| Amenities Near By | Park, Playground, Schools, Shopping |
| Features | See Remarks, Back Lane, Closet Organizers, No Animal Home, No Smoking Home |
| Parking Space Total | 2 |
| Plan | 2411327 |
Parking
| Gravel | |
| Other | |
| Street | |
| Parking Pad | |
| See Remarks |
Building
| Bathroom Total | 3 |
| Bedrooms Above Ground | 3 |
| Bedrooms Total | 3 |
| Appliances | Refrigerator, Dishwasher, Stove, Microwave Range Hood Combo, Washer & Dryer |
| Basement Development | Unfinished |
| Basement Features | Separate Entrance, Walk-up |
| Basement Type | Full (unfinished) |
| Constructed Date | 2025 |
| Construction Material | Wood Frame |
| Construction Style Attachment | Semi-detached |
| Cooling Type | None |
| Exterior Finish | Stone, Vinyl Siding |
| Flooring Type | Carpeted, Vinyl Plank |
| Foundation Type | Poured Concrete |
| Half Bath Total | 1 |
| Heating Fuel | Natural Gas |
| Heating Type | Central Heating, Forced Air |
| Stories Total | 2 |
| Size Interior | 1,591 Ft2 |
| Total Finished Area | 1590.51 Sqft |
| Type | Duplex |
Rooms
| Level | Type | Length | Width | Dimensions |
|---|---|---|---|---|
| Main Level | 2pc Bathroom | 5.00 Ft x 5.00 Ft | ||
| Main Level | Living Room | 10.33 Ft x 16.83 Ft | ||
| Main Level | Dining Room | 11.58 Ft x 10.42 Ft | ||
| Main Level | Kitchen | 9.92 Ft x 17.25 Ft | ||
| Main Level | Breakfast | 6.00 Ft x 10.67 Ft | ||
| Upper Level | Bedroom | 10.92 Ft x 9.17 Ft | ||
| Upper Level | Bedroom | 10.58 Ft x 9.00 Ft | ||
| Upper Level | 4pc Bathroom | 7.67 Ft x 4.92 Ft | ||
| Upper Level | 4pc Bathroom | 7.67 Ft x 4.92 Ft | ||
| Upper Level | Primary Bedroom | 10.92 Ft x 13.67 Ft |
Land
| Acreage | No |
| Fence Type | Not Fenced |
| Land Amenities | Park, Playground, Schools, Shopping |
| Size Depth | 34 M |
| Size Frontage | 6.73 M |
| Size Irregular | 229.00 |
| Size Total | 229 M2|0-4,050 Sqft |
| Size Total Text | 229 M2|0-4,050 Sqft |
| Zoning Description | R-g |

