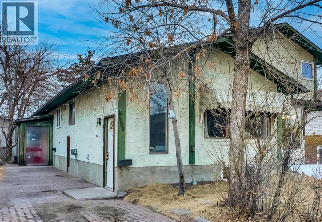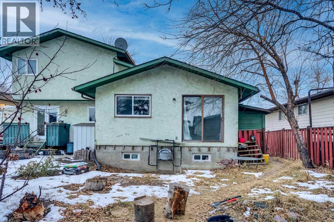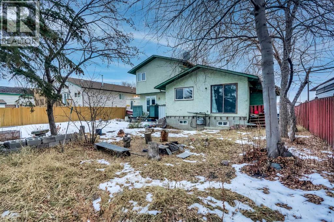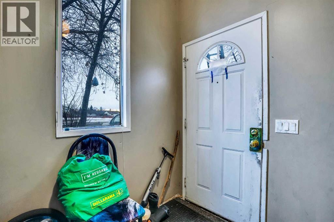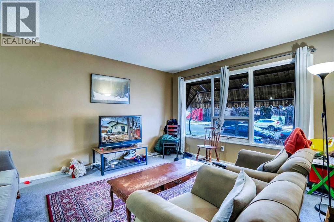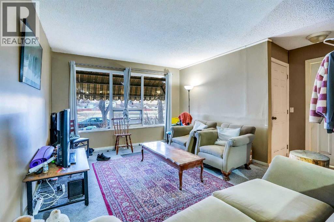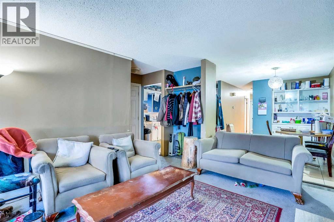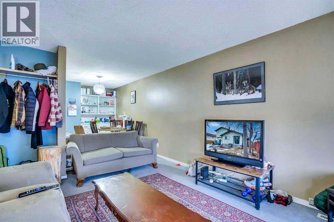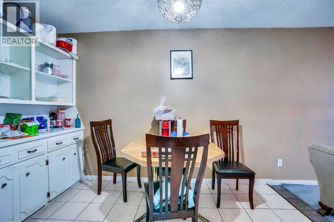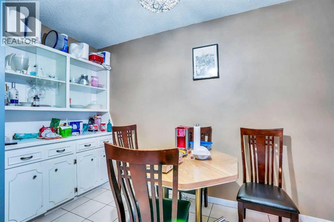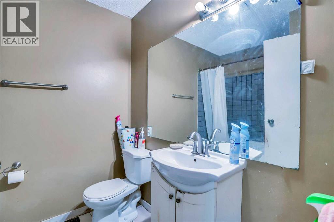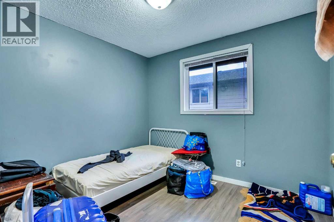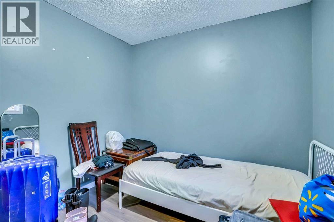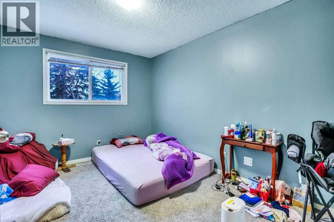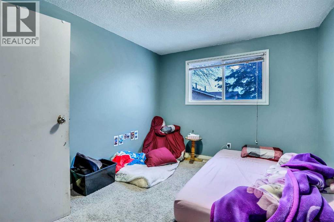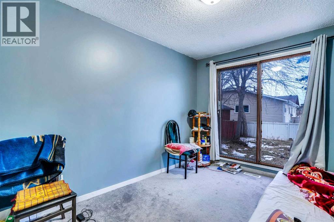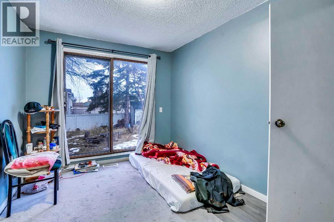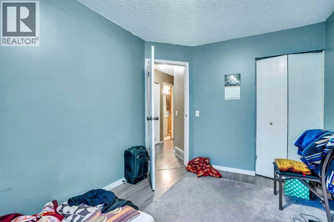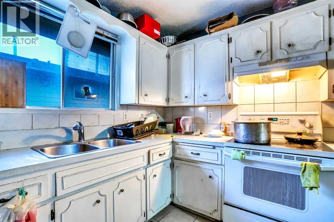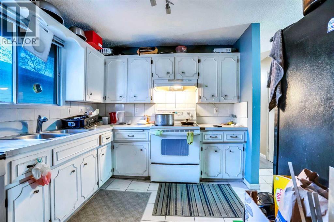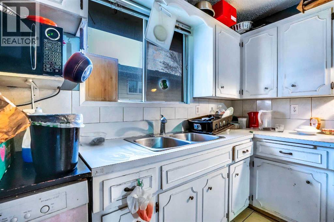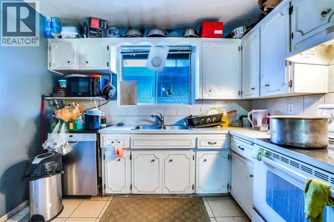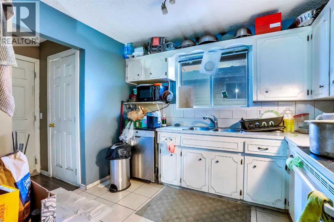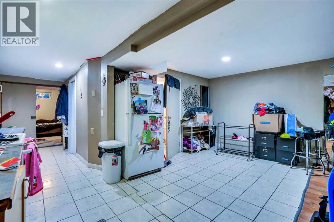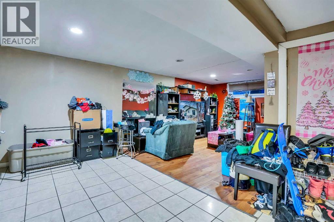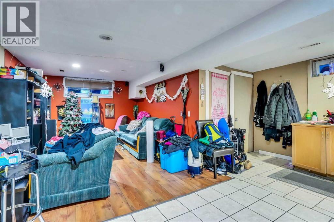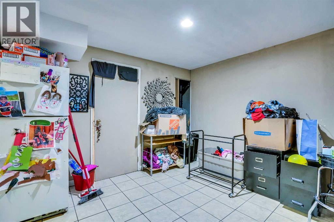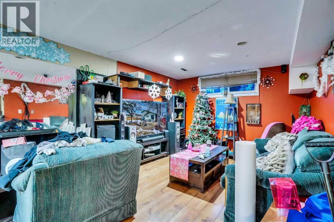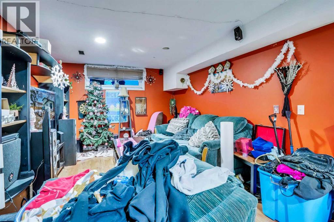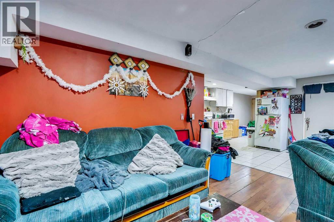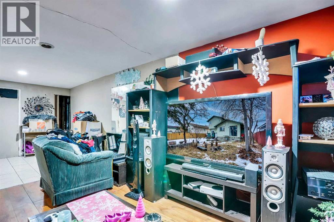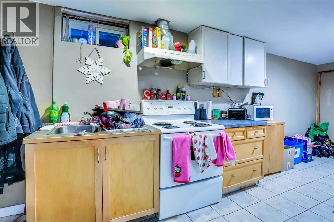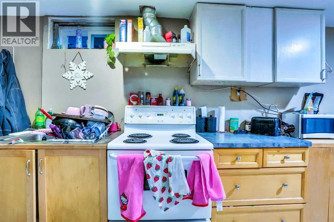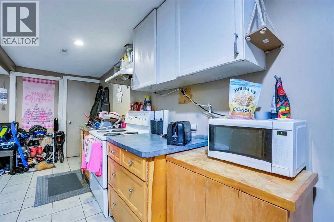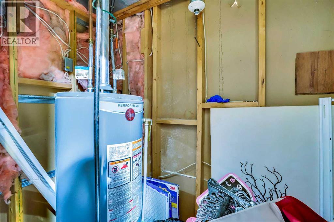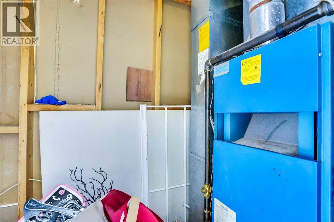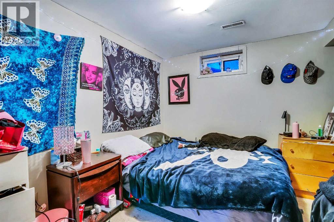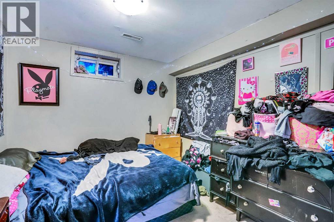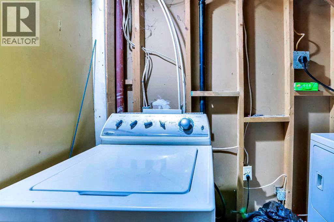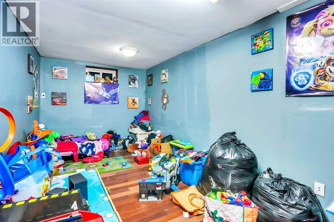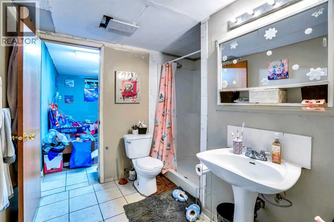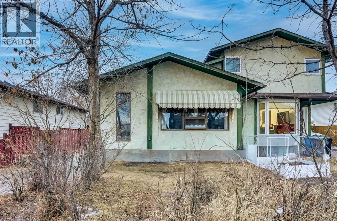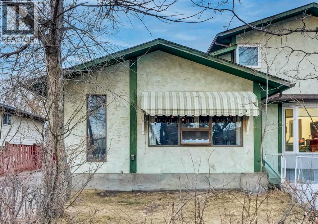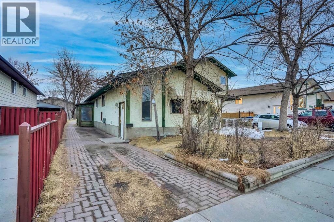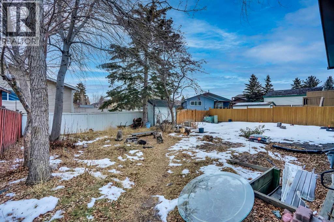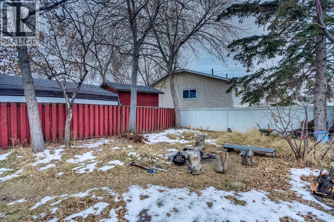Discover comfort and convenience in this 3-bedroom, 2.5-bathroom half duplex in Whitehorn. Walking distance to Whitehorn LRT. Ideal for families or for investors as the property has good rental income. Recent upgrades include a new roof (2021) and water heater (2018). The main floor was renovated in 2016 with new kitchen floor tiles, vinyl plank flooring, and a revamped washroom. The illegal basement suite had new windows installed in 2021. Enjoy nearby parks, schools, and amenities. ***Seller is unaware of permits for the illegal basement suite or for any work/renovations done on the property. Sold as is/where is - with no warranties or representations. *** (id:37074)
Property Features
Property Details
| MLS® Number | A2185299 |
| Property Type | Single Family |
| Community Name | Whitehorn |
| Amenities Near By | Park, Playground, Schools, Shopping |
| Parking Space Total | 1 |
| Plan | 7911475 |
| Structure | None |
Parking
| Other | |
| Parking Pad |
Building
| Bathroom Total | 3 |
| Bedrooms Above Ground | 3 |
| Bedrooms Total | 3 |
| Appliances | Refrigerator, Stove, Hood Fan, Washer & Dryer |
| Architectural Style | Bi-level |
| Basement Development | Finished |
| Basement Type | Full (finished) |
| Constructed Date | 1981 |
| Construction Material | Wood Frame |
| Construction Style Attachment | Semi-detached |
| Cooling Type | None |
| Exterior Finish | Stucco |
| Flooring Type | Ceramic Tile, Laminate |
| Foundation Type | Poured Concrete |
| Half Bath Total | 1 |
| Heating Fuel | Natural Gas |
| Heating Type | Central Heating |
| Size Interior | 955 Ft2 |
| Total Finished Area | 955 Sqft |
| Type | Duplex |
Rooms
| Level | Type | Length | Width | Dimensions |
|---|---|---|---|---|
| Basement | 3pc Bathroom | 8.83 Ft x 8.33 Ft | ||
| Basement | Den | 8.25 Ft x 14.83 Ft | ||
| Basement | Den | 9.67 Ft x 12.75 Ft | ||
| Basement | Kitchen | 17.92 Ft x 14.67 Ft | ||
| Basement | Furnace | 2.75 Ft x 3.92 Ft | ||
| Basement | Furnace | 3.75 Ft x 10.33 Ft | ||
| Basement | Recreational, Games Room | 11.08 Ft x 12.67 Ft | ||
| Basement | Laundry Room | 6.50 Ft x 12.00 Ft | ||
| Main Level | 2pc Bathroom | 3.50 Ft x 4.08 Ft | ||
| Main Level | 4pc Bathroom | 6.50 Ft x 7.50 Ft | ||
| Main Level | Bedroom | 9.00 Ft x 9.75 Ft | ||
| Main Level | Bedroom | 9.00 Ft x 12.67 Ft | ||
| Main Level | Primary Bedroom | 10.00 Ft x 12.67 Ft | ||
| Main Level | Dining Room | 10.00 Ft x 11.58 Ft | ||
| Main Level | Foyer | 7.00 Ft x 6.17 Ft | ||
| Main Level | Kitchen | 9.42 Ft x 10.00 Ft | ||
| Main Level | Living Room | 15.50 Ft x 14.58 Ft |
Land
| Acreage | No |
| Fence Type | Partially Fenced |
| Land Amenities | Park, Playground, Schools, Shopping |
| Landscape Features | Landscaped |
| Size Frontage | 9.14 M |
| Size Irregular | 306.00 |
| Size Total | 306 M2|0-4,050 Sqft |
| Size Total Text | 306 M2|0-4,050 Sqft |
| Zoning Description | R-cg |

