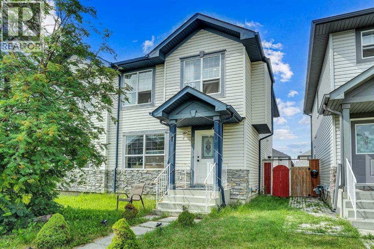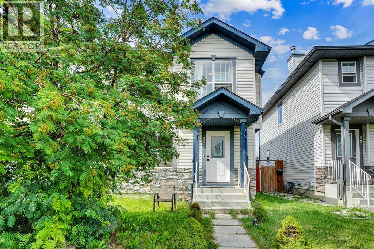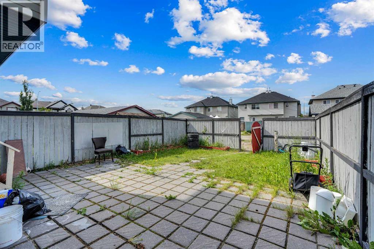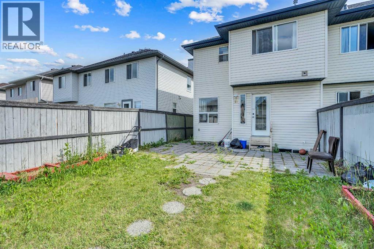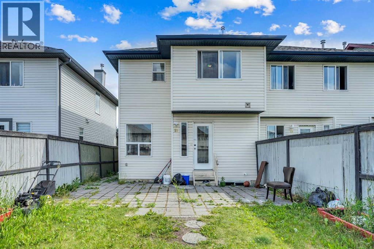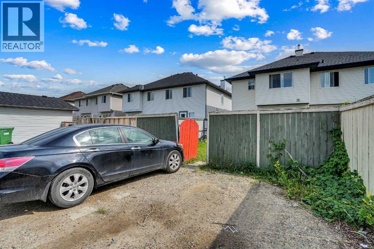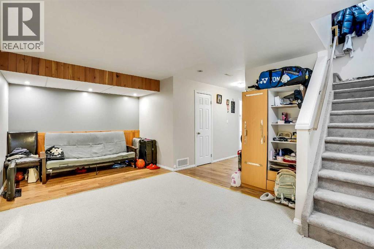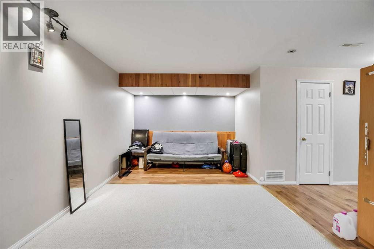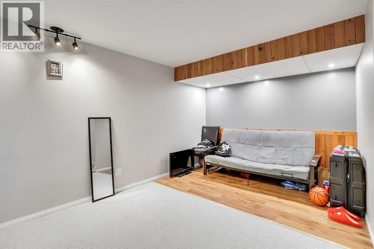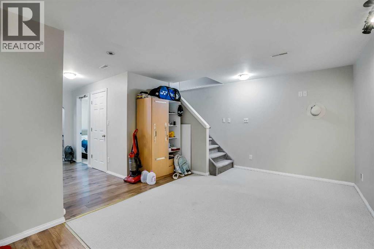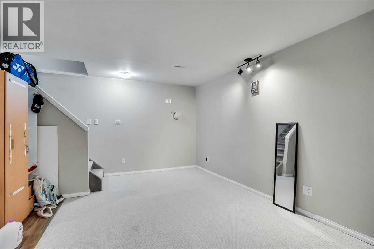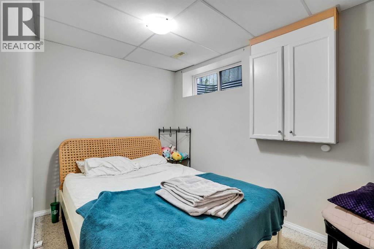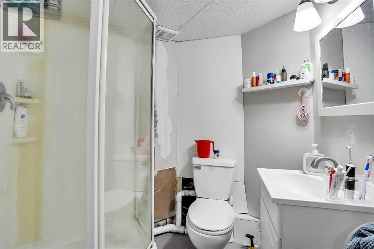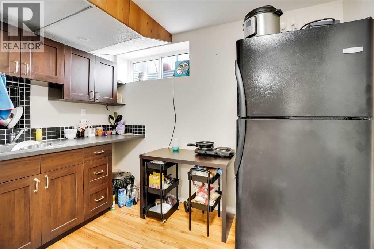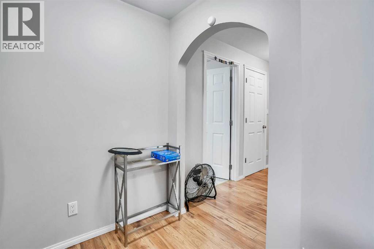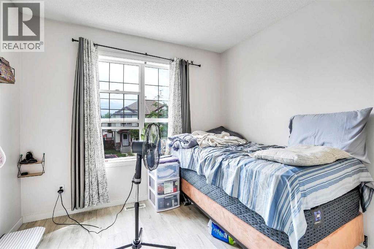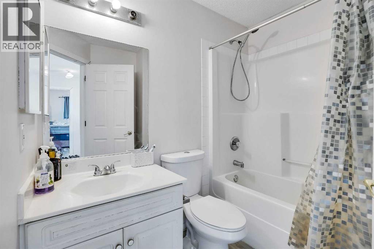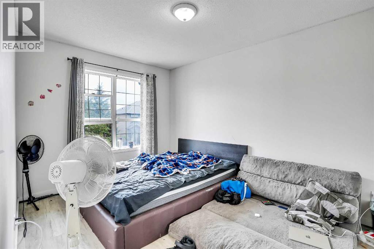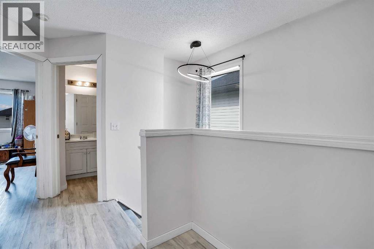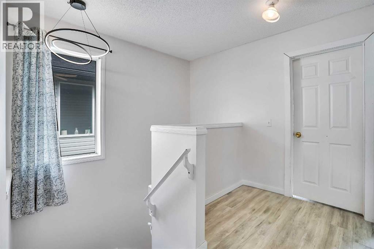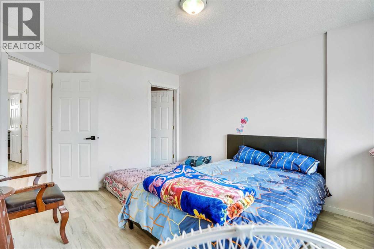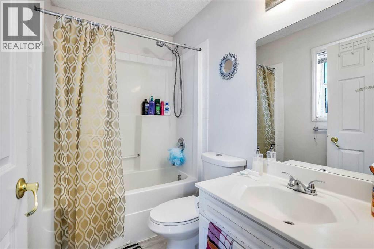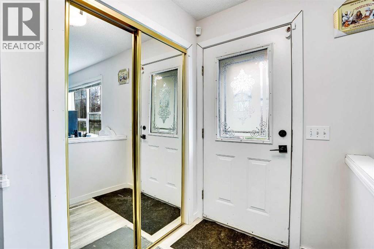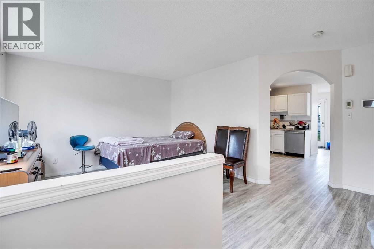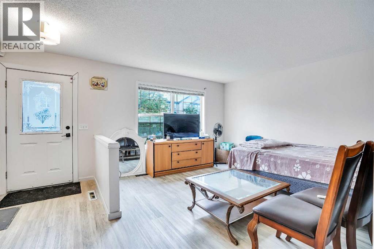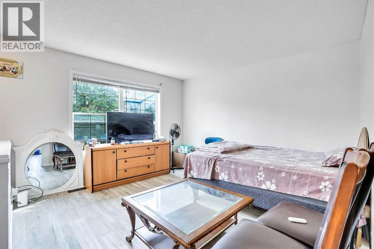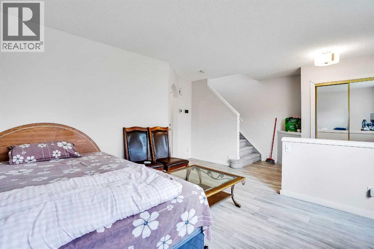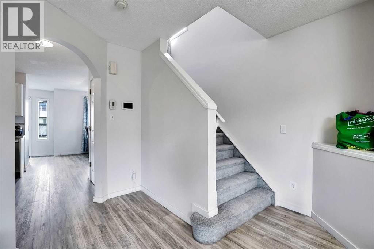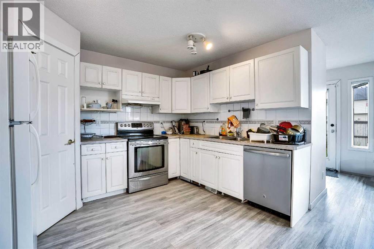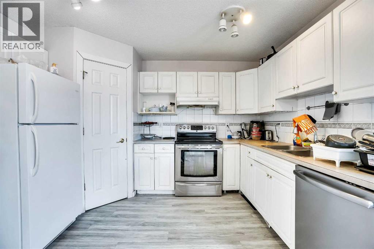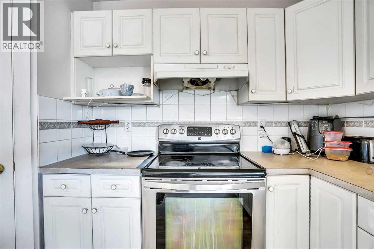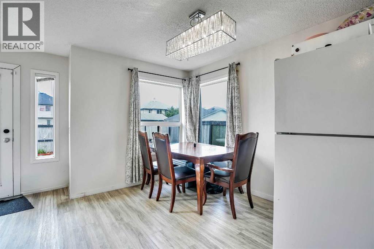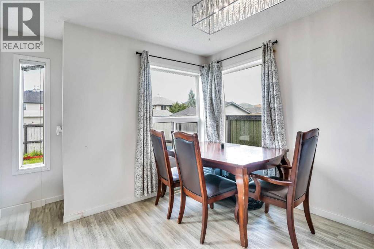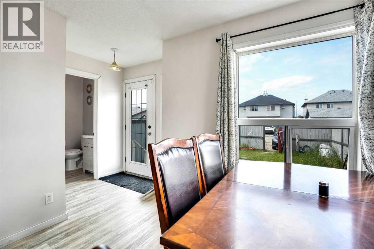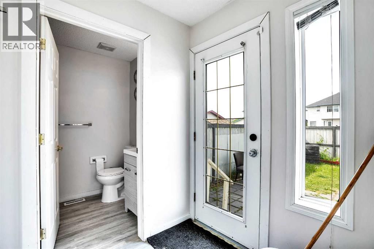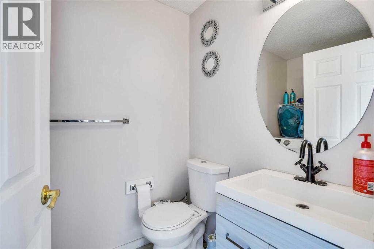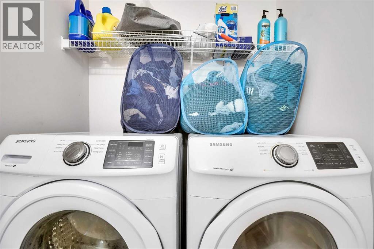Welcome to this well-maintained and inviting home—ideal for families or first-time buyers. Featuring 1 bedroom Illegal BASEMENT SUITE with a separate entrance. The main floor offers a bright and cozy living room, a functional kitchen equipped, a dining area, and a convenient powder room. Upstairs, you'll find three generously sized bedrooms, including a spacious primary suite complete with a walk-in closet and a private 4-piece ensuite. The additional two bedrooms share a full bathroom, perfect for children or guests. The BASEMENT features a bedroom, a recreation room, 3 PC bathroom and a kitchen. Monthly rent from the tenants (upstairs and basement) is $2,850 excluding utilities and internet. Walking distance to Ted Harrison Junior High School. Located close to parks, public transportation, and a variety of amenities. Don’t miss this fantastic opportunity to own a home with comfort, charm, and room to grow! (id:37074)
Property Features
Property Details
| MLS® Number | A2237439 |
| Property Type | Single Family |
| Neigbourhood | Northeast Calgary |
| Community Name | Taradale |
| Amenities Near By | Playground, Schools, Shopping |
| Features | Back Lane, No Animal Home, No Smoking Home |
| Parking Space Total | 2 |
| Plan | 0012405 |
| Structure | None |
Parking
| Other |
Building
| Bathroom Total | 4 |
| Bedrooms Above Ground | 3 |
| Bedrooms Below Ground | 1 |
| Bedrooms Total | 4 |
| Appliances | Refrigerator, Oven - Electric, Cooktop - Electric, Dishwasher, Washer & Dryer |
| Basement Development | Finished |
| Basement Type | Full (finished) |
| Constructed Date | 2001 |
| Construction Style Attachment | Semi-detached |
| Cooling Type | None |
| Exterior Finish | Stone, Vinyl Siding |
| Flooring Type | Carpeted |
| Foundation Type | Poured Concrete |
| Half Bath Total | 1 |
| Heating Type | Central Heating |
| Stories Total | 2 |
| Size Interior | 1,391 Ft2 |
| Total Finished Area | 1391 Sqft |
| Type | Duplex |
Rooms
| Level | Type | Length | Width | Dimensions |
|---|---|---|---|---|
| Second Level | 4pc Bathroom | 8.08 Ft x 6.08 Ft | ||
| Second Level | 4pc Bathroom | 7.58 Ft x 4.92 Ft | ||
| Second Level | Bedroom | 9.50 Ft x 9.92 Ft | ||
| Second Level | Bedroom | 9.33 Ft x 13.42 Ft | ||
| Second Level | Primary Bedroom | 11.33 Ft x 15.58 Ft | ||
| Second Level | Other | 7.08 Ft x 5.00 Ft | ||
| Second Level | Kitchen | 10.67 Ft x 7.83 Ft | ||
| Basement | 3pc Bathroom | 5.58 Ft x 6.08 Ft | ||
| Basement | Bedroom | 7.50 Ft x 10.92 Ft | ||
| Basement | Recreational, Games Room | 18.58 Ft x 12.83 Ft | ||
| Basement | Storage | 7.50 Ft x 5.50 Ft | ||
| Basement | Furnace | 5.50 Ft x 9.00 Ft | ||
| Main Level | 2pc Bathroom | 5.08 Ft x 7.67 Ft | ||
| Main Level | Dining Room | 12.67 Ft x 11.92 Ft | ||
| Main Level | Foyer | 4.58 Ft x 5.50 Ft | ||
| Main Level | Kitchen | 9.92 Ft x 11.50 Ft | ||
| Main Level | Living Room | 11.75 Ft x 12.33 Ft | ||
| Main Level | Pantry | 3.75 Ft x 3.83 Ft |
Land
| Acreage | No |
| Fence Type | Fence |
| Land Amenities | Playground, Schools, Shopping |
| Size Frontage | 8.53 M |
| Size Irregular | 2637.16 |
| Size Total | 2637.16 Sqft|0-4,050 Sqft |
| Size Total Text | 2637.16 Sqft|0-4,050 Sqft |
| Zoning Description | R-g |

