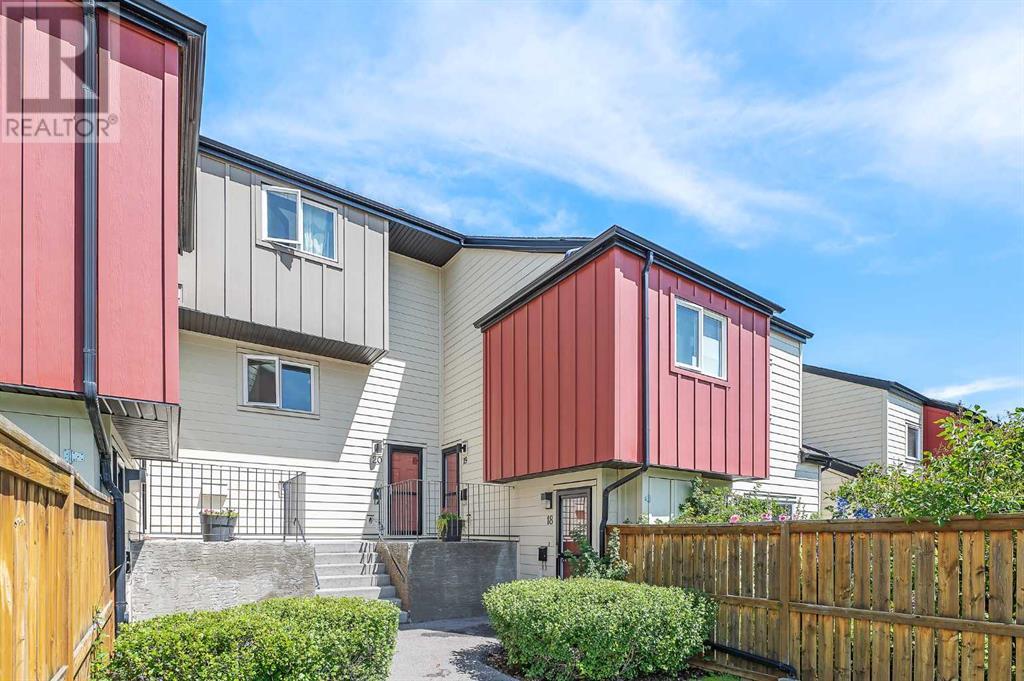Bright & cheerful 3 bedroom townhome with private back yard & majestic mature trees located in the established community of Dalhousie. The main level presents laminate flooring, showcasing the living/dining area with patio doors to a brand new pressure treated deck & charming kitchen that’s finished with quartz counter tops, plenty of storage space & crisp white appliances, including a new dishwasher. There are 3 bedrooms, 4 piece bath & 2 large storage closets. The largest closet could be used as a flex space for a small home office setup, with electrical outlet in place. Other notable features include in-suite laundry & an assigned parking stall outside the front door. The location is incredibly convenient with a short walk to Dalton Park & Dalhousie Station for a quick 5 minute ride to U of C or 12 minute ride to SAIT. Excellent schools (including Churchill High) & shopping at Walmart, Safeway, Co-op, Canadian Tire & a brand new GoodLife Fitness are all close by. Also enjoy easy access to Crowchild & Shaganappi Trails & John Laurie Blvd. Freshly painted and move-in ready!! Immediate possession is available! (id:37074)
Property Features
Property Details
| MLS® Number | A2242889 |
| Property Type | Single Family |
| Neigbourhood | Dalhousie |
| Community Name | Dalhousie |
| Amenities Near By | Park, Playground, Recreation Nearby, Schools, Shopping |
| Community Features | Pets Allowed With Restrictions |
| Features | Parking |
| Parking Space Total | 1 |
| Plan | 7810779 |
| Structure | Deck |
Building
| Bathroom Total | 1 |
| Bedrooms Above Ground | 3 |
| Bedrooms Total | 3 |
| Appliances | Washer, Refrigerator, Dishwasher, Stove, Dryer, Hood Fan, Window Coverings |
| Basement Type | None |
| Constructed Date | 1977 |
| Construction Material | Wood Frame |
| Construction Style Attachment | Attached |
| Cooling Type | None |
| Exterior Finish | Composite Siding |
| Flooring Type | Ceramic Tile, Laminate |
| Foundation Type | Poured Concrete |
| Heating Type | Forced Air |
| Stories Total | 2 |
| Size Interior | 1,076 Ft2 |
| Total Finished Area | 1076.23 Sqft |
| Type | Row / Townhouse |
Rooms
| Level | Type | Length | Width | Dimensions |
|---|---|---|---|---|
| Main Level | Kitchen | 8.25 Ft x 8.00 Ft | ||
| Main Level | Living Room/dining Room | 13.00 Ft x 17.25 Ft | ||
| Main Level | Foyer | 3.75 Ft x 9.67 Ft | ||
| Main Level | Laundry Room | 8.25 Ft x 5.00 Ft | ||
| Upper Level | Storage | 6.17 Ft x 3.08 Ft | ||
| Upper Level | Other | 5.08 Ft x 6.08 Ft | ||
| Upper Level | Bedroom | 9.67 Ft x 11.25 Ft | ||
| Upper Level | Bedroom | 9.42 Ft x 8.00 Ft | ||
| Upper Level | Bedroom | 9.67 Ft x 9.50 Ft | ||
| Upper Level | 4pc Bathroom | Measurements not available |
Land
| Acreage | No |
| Fence Type | Fence |
| Land Amenities | Park, Playground, Recreation Nearby, Schools, Shopping |
| Size Total Text | Unknown |
| Zoning Description | M-c1 D75 |








































