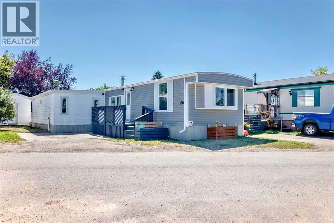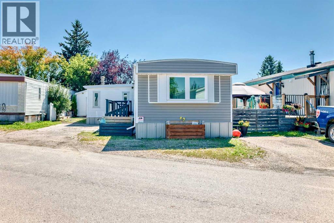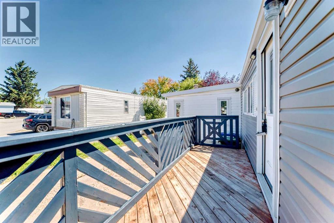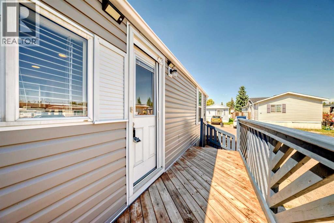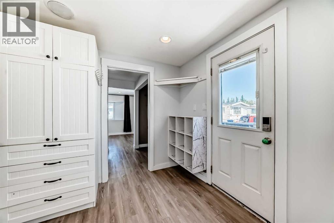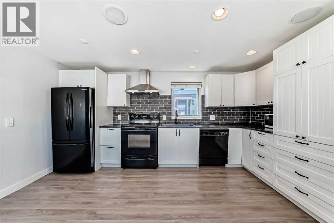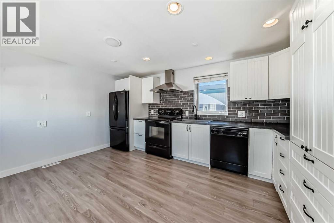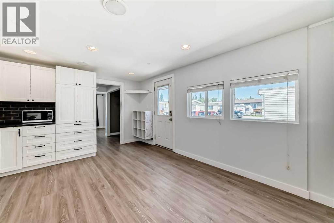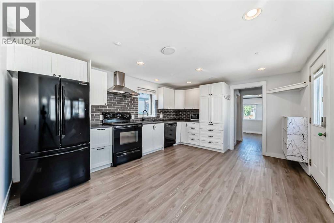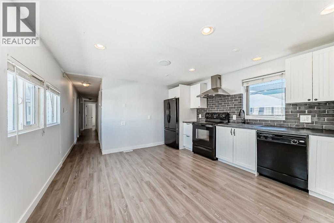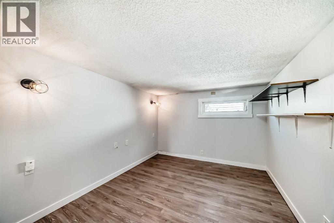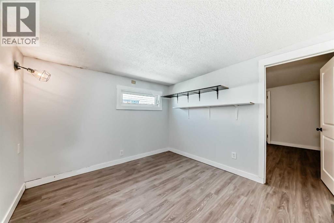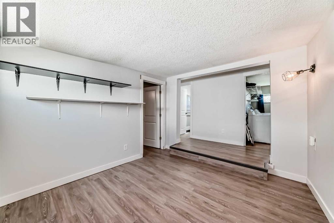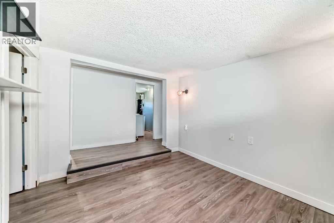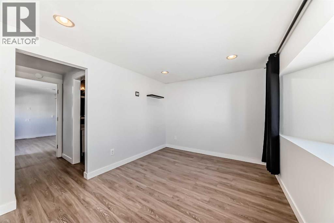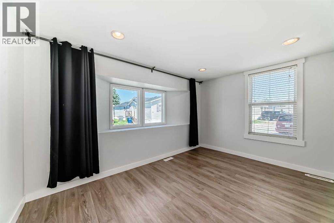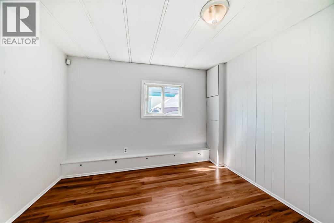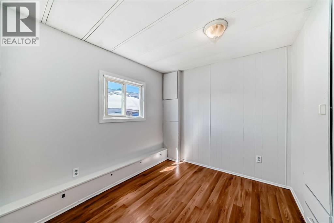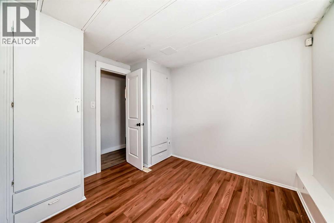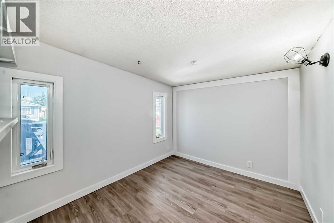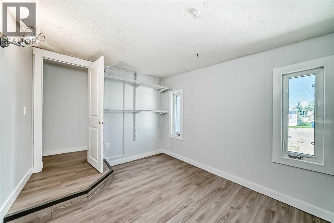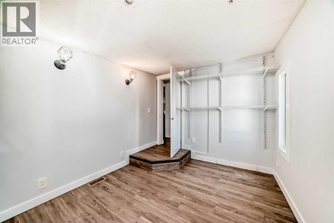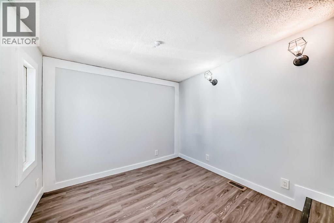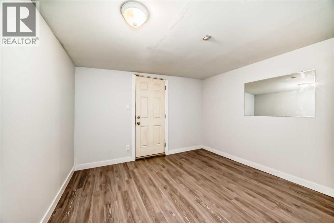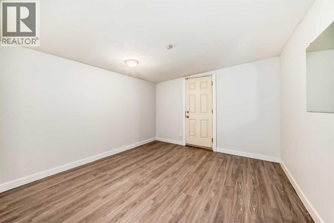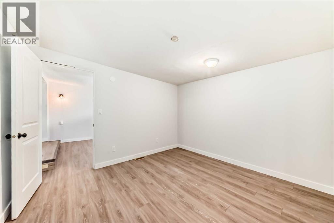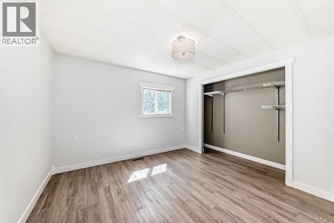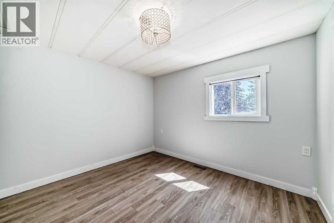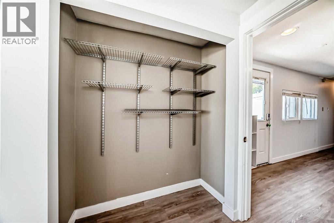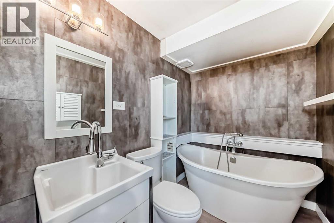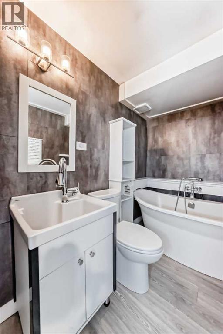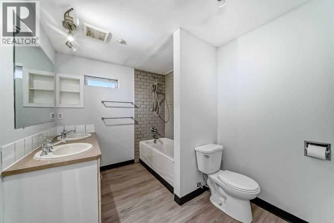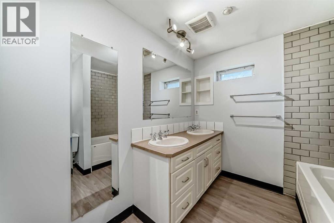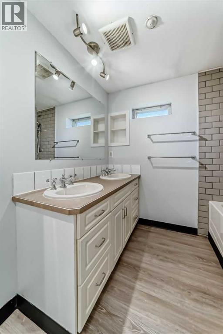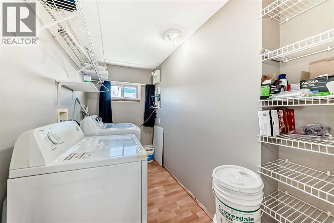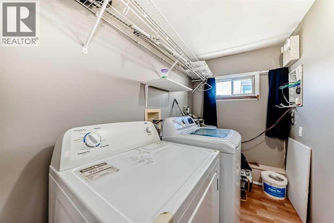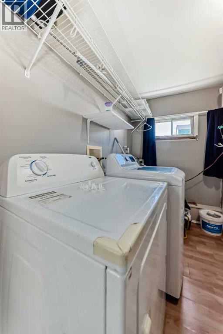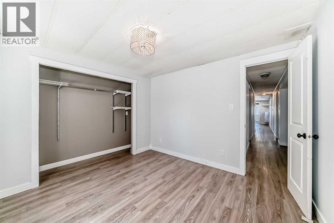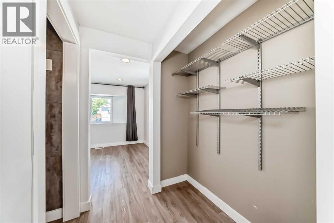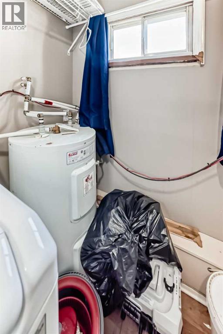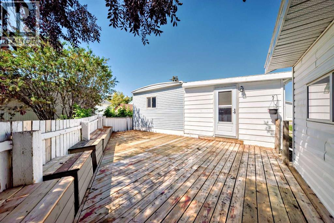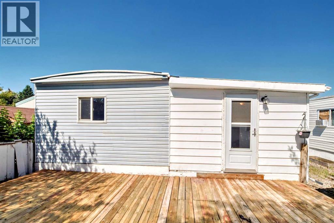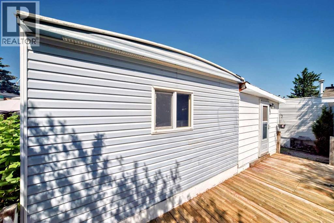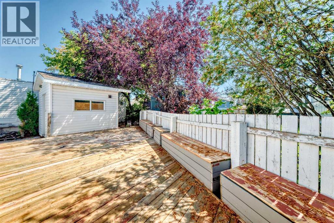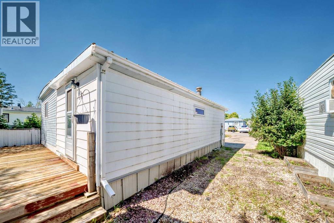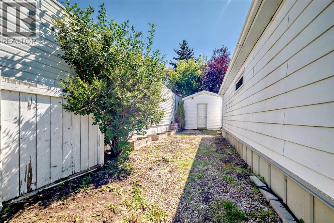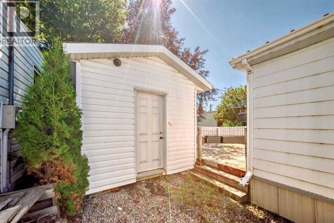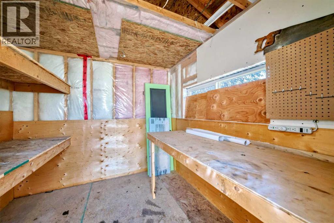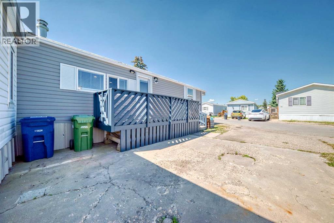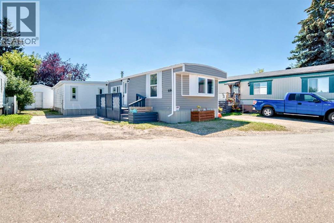Need to sell your current home to buy this one?
Find out how much it will sell for today!
Welcome to this charming and affordable mobile home, perfectly located just off Main Street in one of Airdrie’s most walkable areas. Whether you're a first-time buyer, investor, or looking to downsize, this home offers unbeatable convenience and value.Step inside to find a FRESHLY PAINTED bright and functional layout featuring 4 bedrooms and 2 full bath, UPDATED LAMINATE FLOORING, a spacious updated kitchen with ample cabinetry with sleek black appliances (with an ICE MAKER) and a cozy living room that’s perfect for relaxing or entertaining. The large addition in the rear of the home provides even more flexibility—ideal as a mudroom, office, gym or hobby space. It also has an UPDATED FURNACE!Outside, the home features NEW VINYL SIDING for a fresh, updated look, a PRIVATE DECK with plenty of space for entertaining family and friends, and a LARGE POWERED SHED—perfect for storage, hobbies, or a workshop (MAN-CAVE!). But the real star here is the LOCATION!You’re just a short walk to everything—grocery stores, restaurants, coffee shops, the BMX track, Fletcher Park, and scenic walking paths. Families will love being in the sought-after TRI-SCHOOL DISTRICT, where kids can walk to all three schools from Kindergarten to Grade 12.Situated on a leased lot with monthly fees that include water, sewer, garbage, park maintenance and SNOW REMOVAL, this is low-maintenance living with all the essentials nearby.Don’t miss this chance to own a slice of Airdrie at a price that makes sense! Reach out today to book your private showing. (id:37074)
Property Features
Style: Mobile Home
Heating: Forced Air

