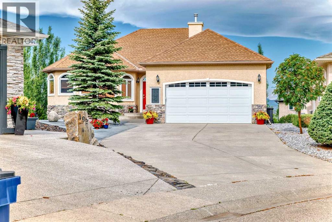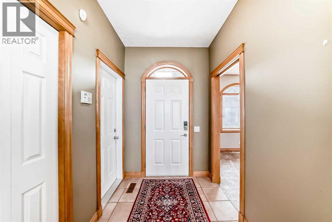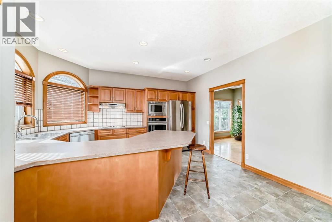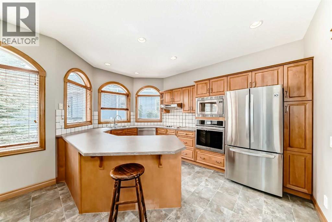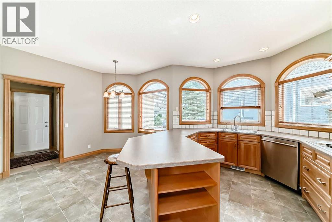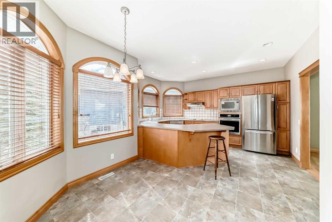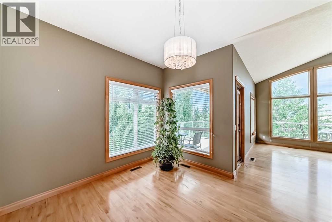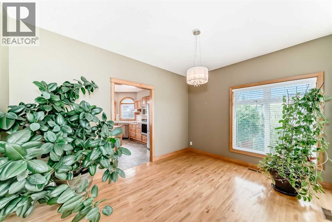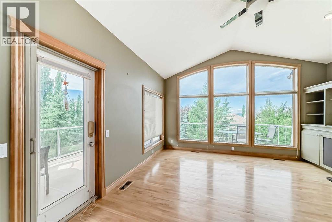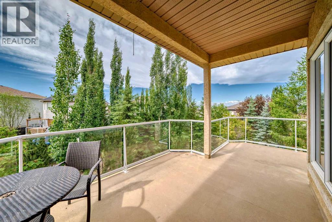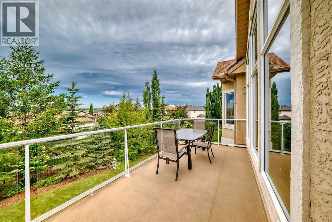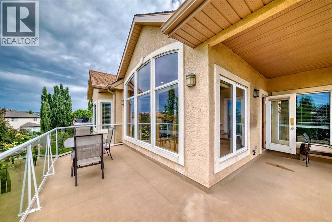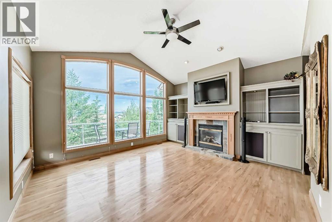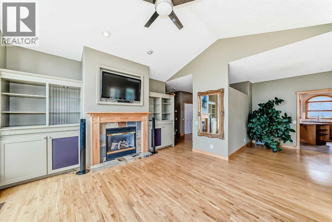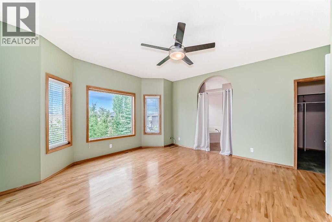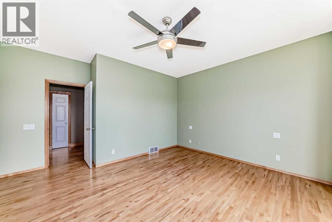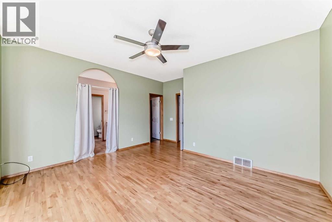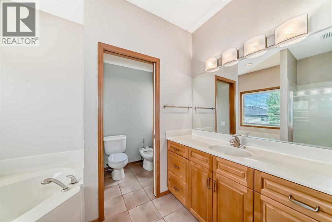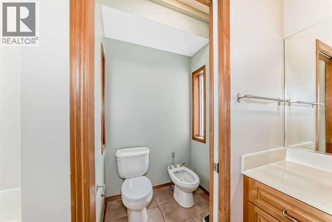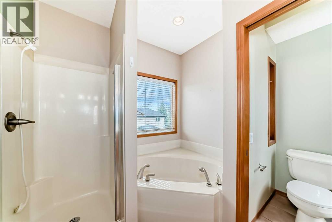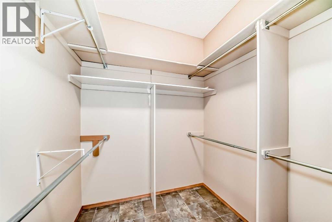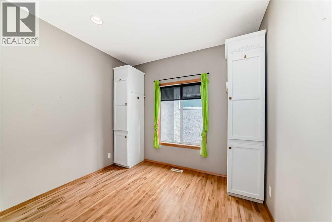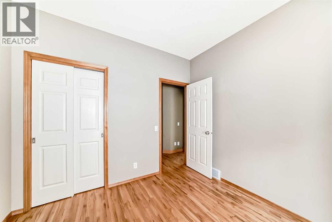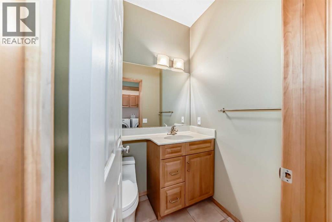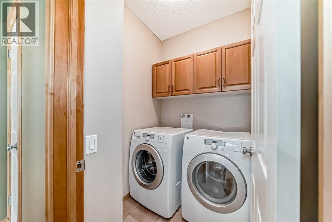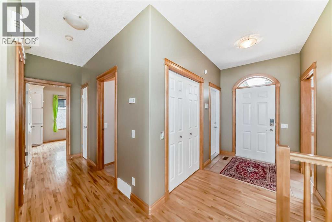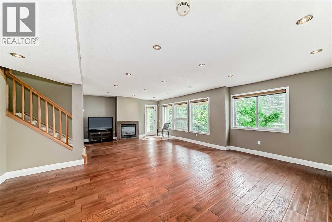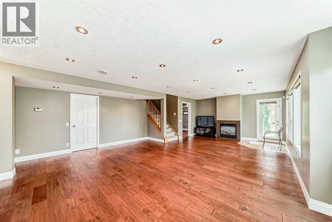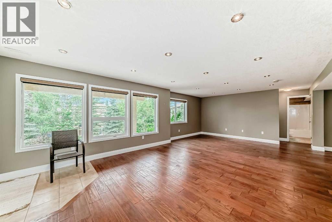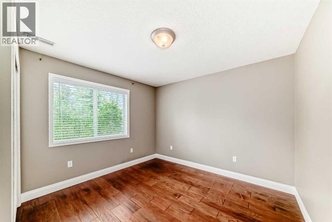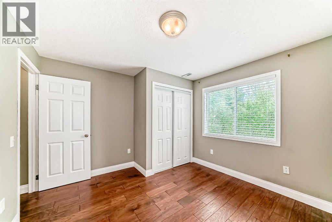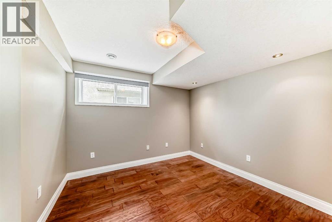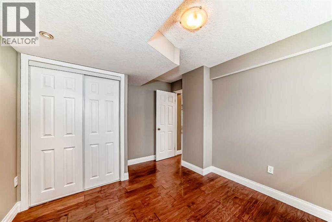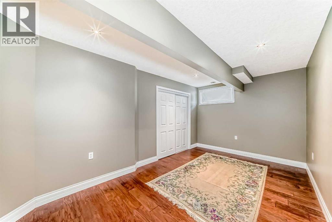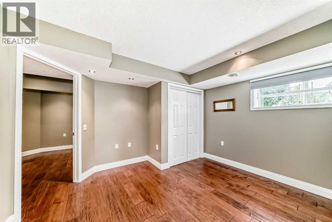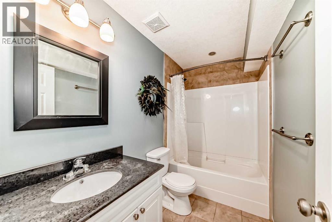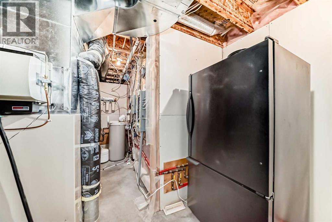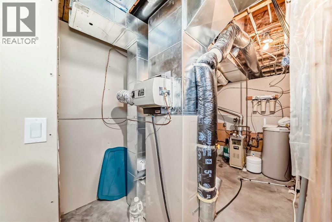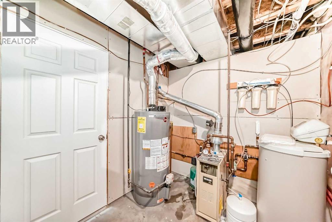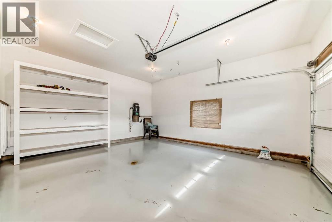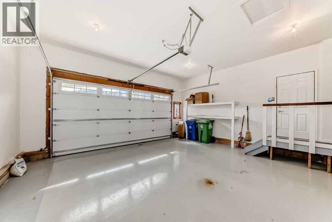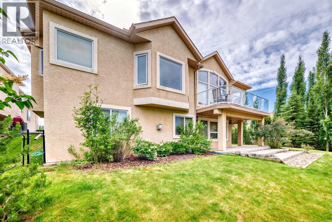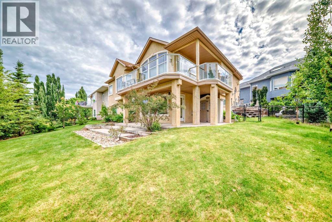Need to sell your current home to buy this one?
Find out how much it will sell for today!
Stunning Walkout Bungalow with Mountain Views in Cochrane. Welcome to this exquisite 6-bedroom, 2.5-bathroom walkout bungalow nestled in one of Cochrane’s most desirable locations. From the moment you step inside, you'll be captivated by the panoramic mountain views that greet you from the formal dining and living areas, creating the perfect backdrop for both daily living and entertaining.The main floor features an open and airy layout with soaring ceilings, allowing natural light to flood the space. Enjoy the convenience of a no-maintenance front yard, designed for easy living, and step out onto the large patio off the main floor to enjoy your morning coffee or evening sunset in the serene surroundings.The formal dining and living rooms offer an elegant space for family gatherings, while the kitchen is well-appointed for preparing meals with ease. The primary bedroom, also with mountain views, offers a peaceful retreat, complemented by a spacious ensuite and generous closet space.The fully finished walkout basement is an entertainer’s dream, with a large family room that can accommodate gatherings or quiet nights in. Four additional bedrooms provide ample space for family or guests, with one bedroom offering the flexibility to be converted into a home office. The layout is perfect for multi-generational living or those who simply need extra space.The private backyard, surrounded by tall, mature trees, offers a tranquil escape, ideal for relaxing or hosting gatherings. The oversized double garage ensures plenty of space for vehicles and storage.This home is a rare find, combining the perfect balance of privacy, space, and breathtaking mountain views, all just a short distance from Cochrane’s charming town center, schools, parks, and local amenities.Don’t miss your chance to own this stunning home. Call today to book your private showing! (id:37074)
Property Features
Style: Bungalow
Fireplace: Fireplace
Cooling: None
Heating: Forced Air, In Floor Heating

