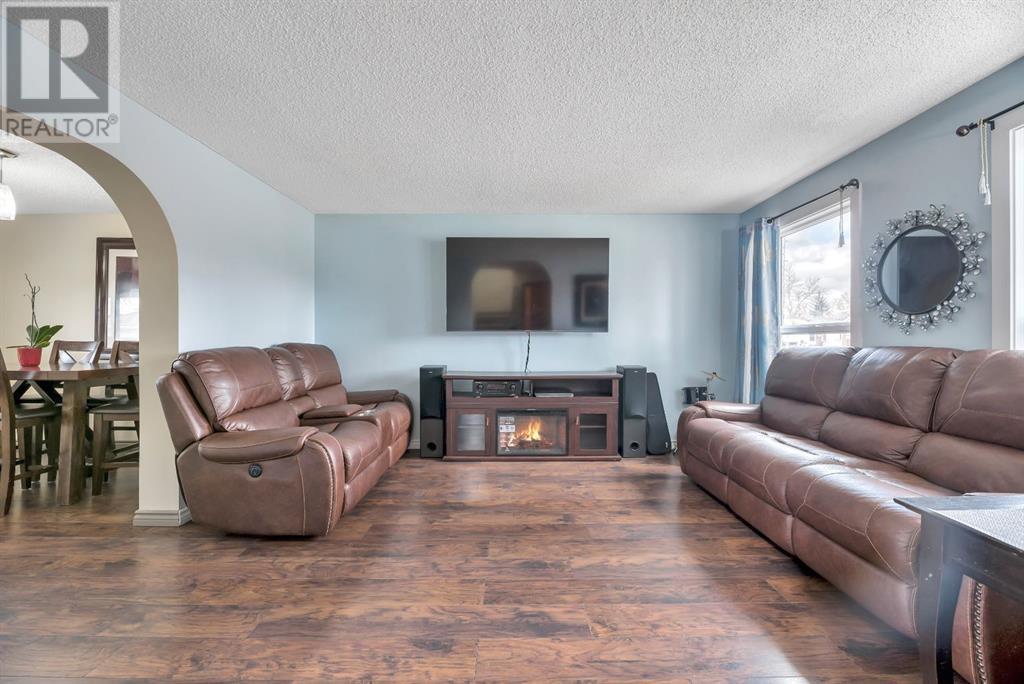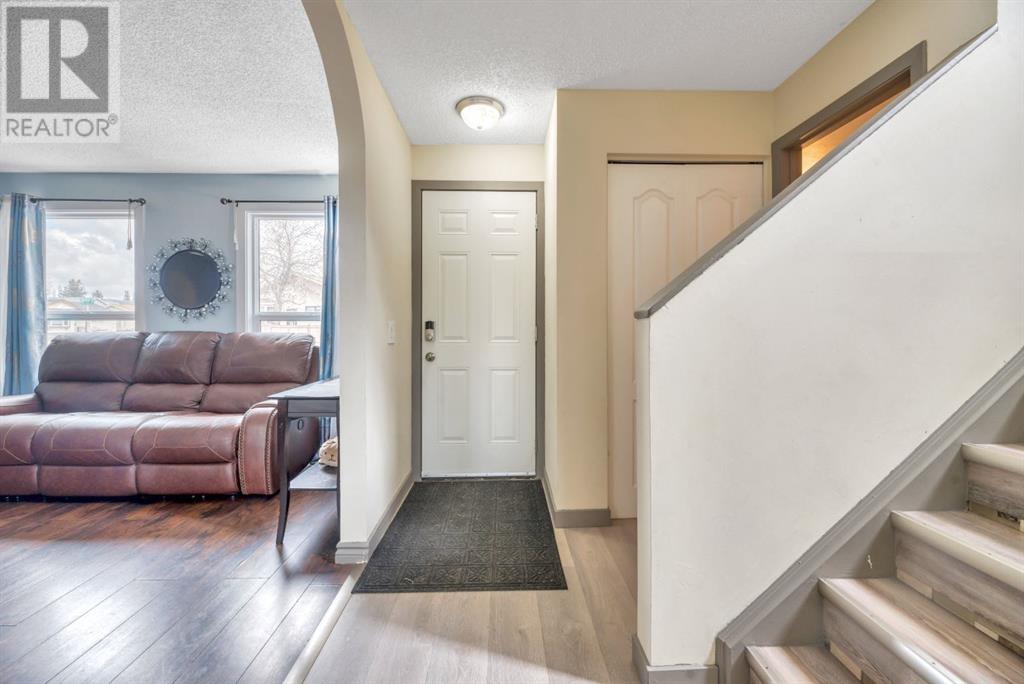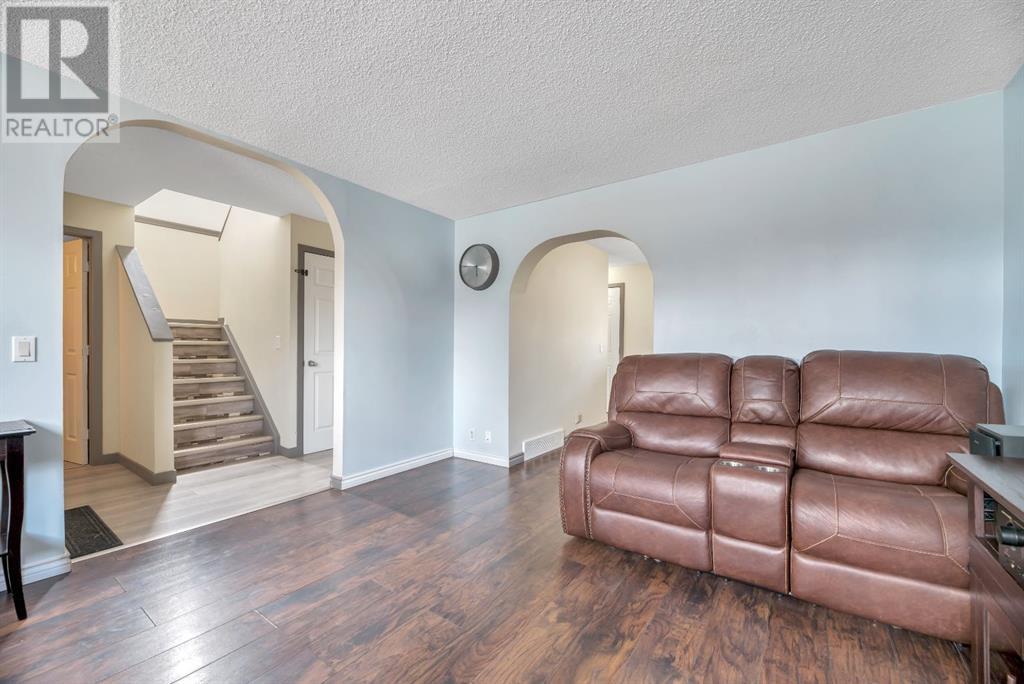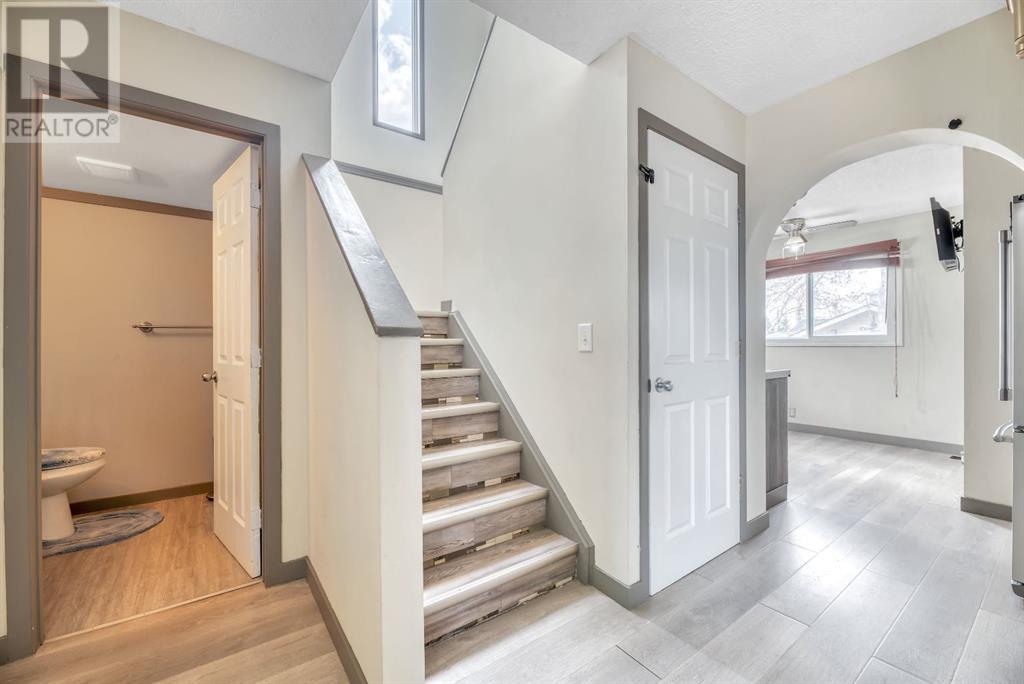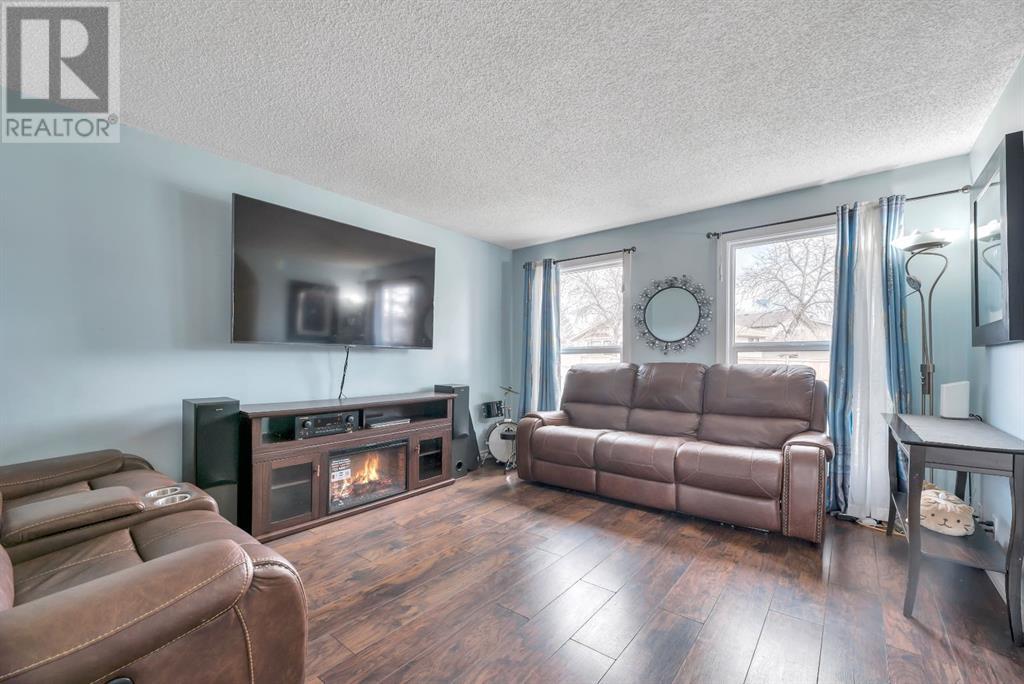Discover this 4-bedroom home with over 1,700 sq ft of space in a welcoming neighborhood. This home offers a great flow with ample space for both a living and dining area, plus it’s carpet-free throughout for easy maintenance. The updated kitchen shines with stainless steel appliances (2023), and the finished basement adds extra room to relax or work. Enjoy a sunny backyard, cozy front yard, and a detached single garage. With new windows and a brand new roof (2023), it's move-in ready and waiting for you! (id:37074)
Property Features
Property Details
| MLS® Number | A2230275 |
| Property Type | Single Family |
| Neigbourhood | Riverbend |
| Community Name | Riverbend |
| Features | Back Lane, No Animal Home, No Smoking Home |
| Parking Space Total | 1 |
| Plan | 8011606 |
| Structure | Deck |
Parking
| Detached Garage | 1 |
Building
| Bathroom Total | 3 |
| Bedrooms Above Ground | 3 |
| Bedrooms Below Ground | 1 |
| Bedrooms Total | 4 |
| Appliances | Refrigerator, Dishwasher, Stove, Microwave Range Hood Combo, Washer & Dryer |
| Basement Development | Finished |
| Basement Type | Full (finished) |
| Constructed Date | 1982 |
| Construction Style Attachment | Detached |
| Cooling Type | None |
| Exterior Finish | Vinyl Siding |
| Flooring Type | Hardwood, Linoleum, Vinyl Plank |
| Foundation Type | Poured Concrete |
| Half Bath Total | 1 |
| Heating Type | Forced Air |
| Stories Total | 2 |
| Size Interior | 1,281 Ft2 |
| Total Finished Area | 1280.91 Sqft |
| Type | House |
Rooms
| Level | Type | Length | Width | Dimensions |
|---|---|---|---|---|
| Second Level | 4pc Bathroom | 12.58 Ft x 5.33 Ft | ||
| Second Level | Bedroom | 12.08 Ft x 10.42 Ft | ||
| Second Level | Bedroom | 12.50 Ft x 10.33 Ft | ||
| Second Level | Primary Bedroom | 12.17 Ft x 12.17 Ft | ||
| Basement | 3pc Bathroom | 7.33 Ft x 4.67 Ft | ||
| Basement | Bedroom | 8.75 Ft x 9.58 Ft | ||
| Main Level | 2pc Bathroom | 5.08 Ft x 4.92 Ft |
Land
| Acreage | No |
| Fence Type | Fence |
| Size Frontage | 9.8 M |
| Size Irregular | 343.00 |
| Size Total | 343 M2|0-4,050 Sqft |
| Size Total Text | 343 M2|0-4,050 Sqft |
| Zoning Description | R-cg |

