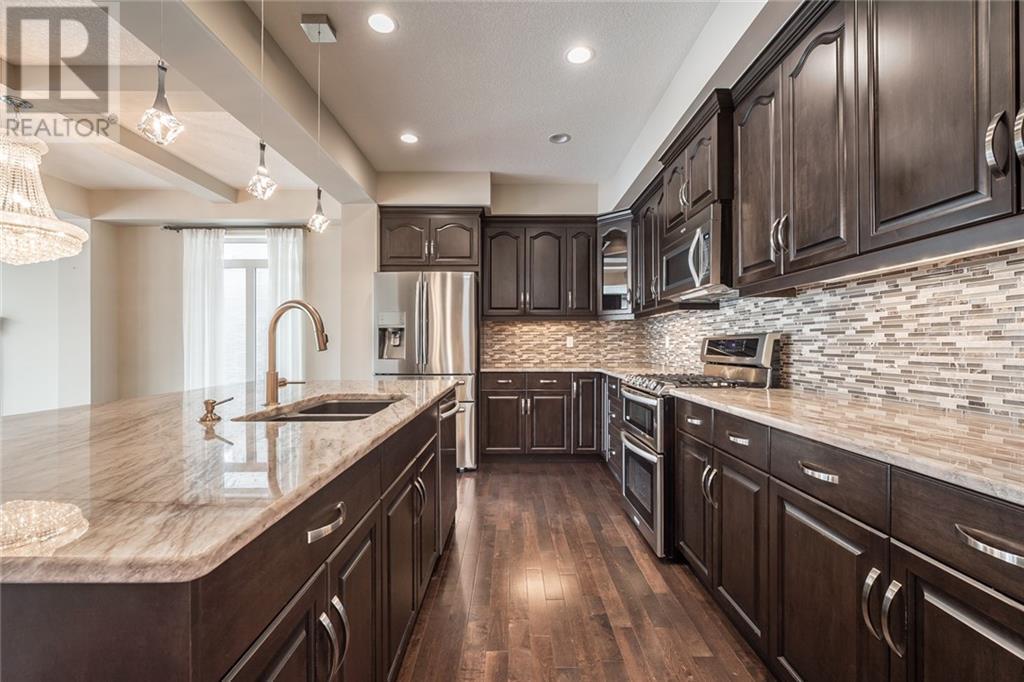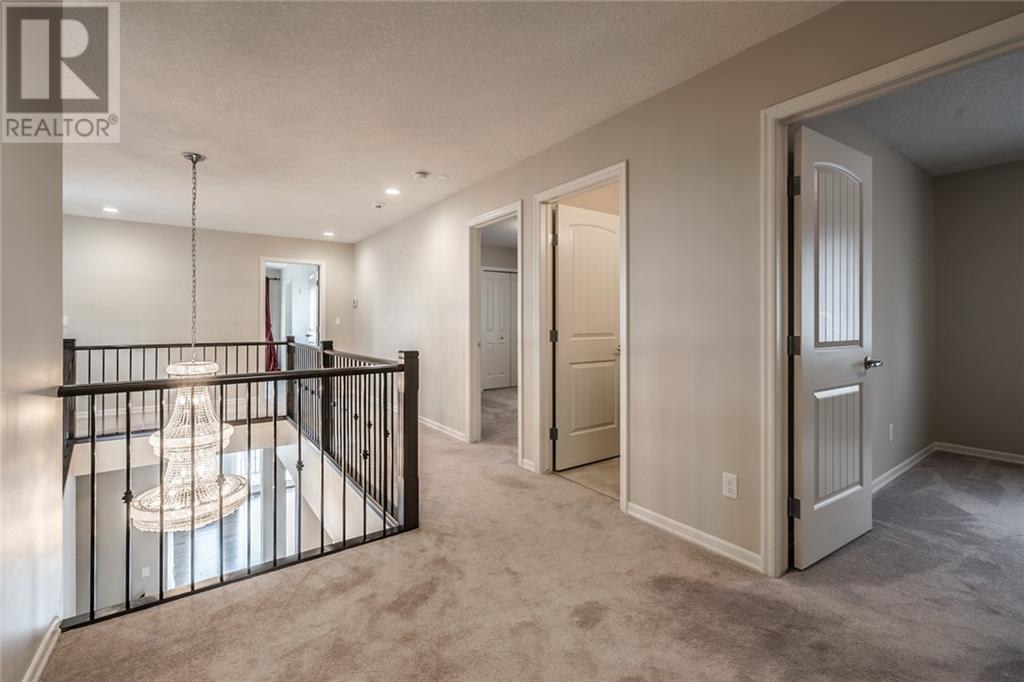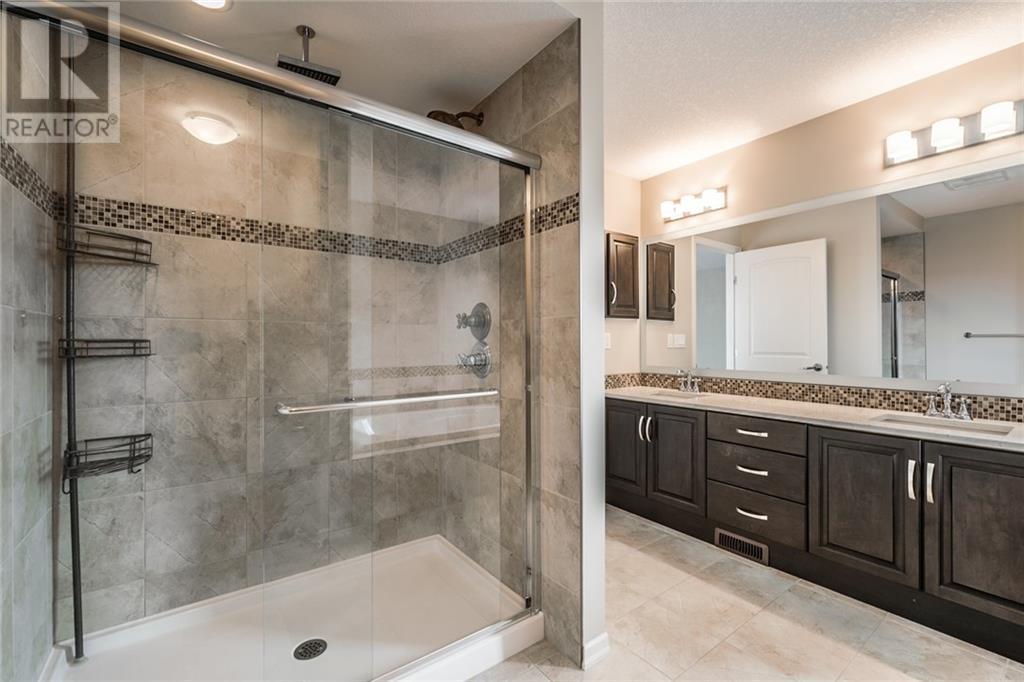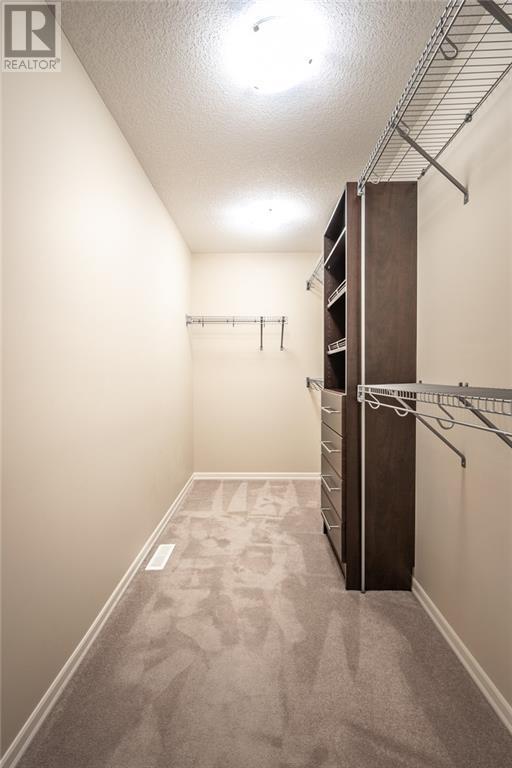**Open House: SUN 1-4 pm, Apr 13, 2025**Discover luxury living in this stunning walkout home in sought-after Aspen Woods! With 4+1 bedrooms, 3.5 bathrooms, and over 4,000 sq/ft of developed space, this home is packed with high-end upgrades throughout. The gourmet kitchen boasts stainless steel appliances, a gas range, oversized island with granite countertops, and ample cabinetry. The bright breakfast nook opens to a brand-new deck. The main floor features a spacious great room with a stone fireplace, a full dining room, and a private den.Upstairs, find four spacious bedrooms, including a luxurious master retreat with a 5-piece ensuite, glass shower, soaker tub, and large walk-in closet. A convenient upstairs laundry completes the level. The fully finished walkout basement offers a family room with a wet bar, a fifth bedroom, and additional living space. The home is further enhanced with a new deck and a recently installed air conditioner for year-round comfort.Close to top-rated schools, shopping, and recreation, this is Aspen Woods living at its finest! Don’t miss out! (id:37074)
Property Features
Property Details
| MLS® Number | A2202585 |
| Property Type | Single Family |
| Neigbourhood | Aspen Woods |
| Community Name | Aspen Woods |
| Amenities Near By | Park, Playground, Schools, Shopping |
| Features | No Animal Home, No Smoking Home, Level, Parking |
| Parking Space Total | 4 |
| Plan | 1112709 |
| Structure | Deck |
Parking
| Attached Garage | 2 |
Building
| Bathroom Total | 4 |
| Bedrooms Above Ground | 4 |
| Bedrooms Below Ground | 1 |
| Bedrooms Total | 5 |
| Appliances | Washer, Refrigerator, Gas Stove(s), Dishwasher, Dryer, Hood Fan, See Remarks, Window Coverings, Garage Door Opener |
| Basement Development | Finished |
| Basement Features | Separate Entrance, Walk Out |
| Basement Type | Full (finished) |
| Constructed Date | 2014 |
| Construction Material | Wood Frame |
| Construction Style Attachment | Detached |
| Cooling Type | Central Air Conditioning |
| Exterior Finish | Stone, Stucco |
| Fireplace Present | Yes |
| Fireplace Total | 1 |
| Flooring Type | Carpeted, Ceramic Tile, Hardwood |
| Foundation Type | Poured Concrete |
| Half Bath Total | 1 |
| Heating Fuel | Natural Gas |
| Heating Type | Forced Air |
| Stories Total | 2 |
| Size Interior | 2,631 Ft2 |
| Total Finished Area | 2631 Sqft |
| Type | House |
Rooms
| Level | Type | Length | Width | Dimensions |
|---|---|---|---|---|
| Basement | Recreational, Games Room | 7.26 M x 3.71 M | ||
| Basement | Recreational, Games Room | 3.20 M x 2.49 M | ||
| Basement | Bedroom | 2.87 M x 2.92 M | ||
| Basement | 4pc Bathroom | Measurements not available | ||
| Main Level | Great Room | 4.04 M x 2.64 M | ||
| Main Level | Den | 3.00 M x 1.73 M | ||
| Main Level | Kitchen | 4.01 M x 3.05 M | ||
| Main Level | Breakfast | 3.61 M x 1.55 M | ||
| Main Level | 2pc Bathroom | Measurements not available | ||
| Upper Level | Primary Bedroom | 4.62 M x 3.96 M | ||
| Upper Level | Bedroom | 3.61 M x 3.48 M | ||
| Upper Level | Bedroom | 3.48 M x 3.10 M | ||
| Upper Level | Bedroom | 3.00 M x 2.82 M | ||
| Upper Level | Laundry Room | 3.05 M x 1.73 M | ||
| Upper Level | 4pc Bathroom | Measurements not available | ||
| Upper Level | 5pc Bathroom | Measurements not available |
Land
| Acreage | No |
| Fence Type | Fence |
| Land Amenities | Park, Playground, Schools, Shopping |
| Size Frontage | 11.6 M |
| Size Irregular | 448.00 |
| Size Total | 448 M2|4,051 - 7,250 Sqft |
| Size Total Text | 448 M2|4,051 - 7,250 Sqft |
| Zoning Description | R-1 |


















































