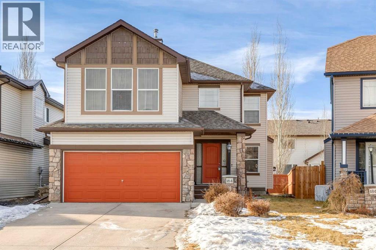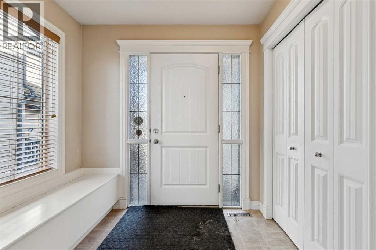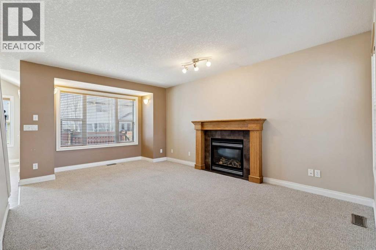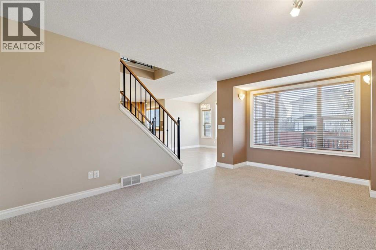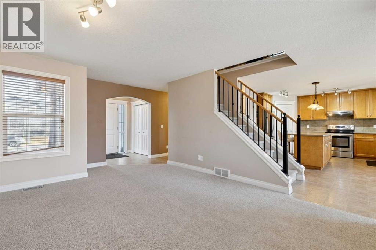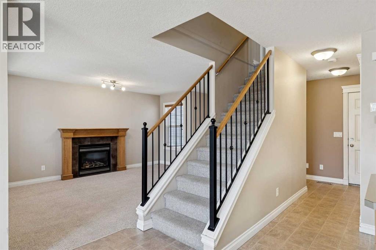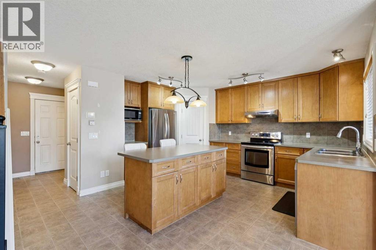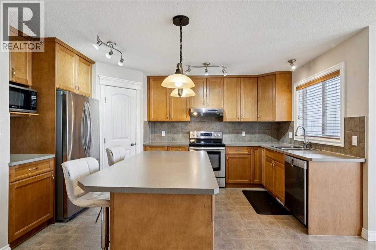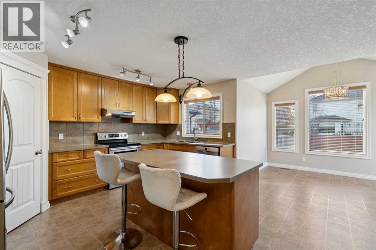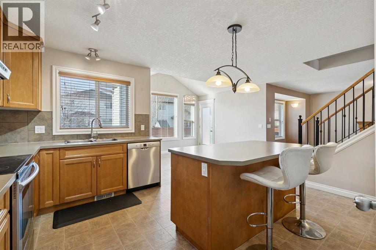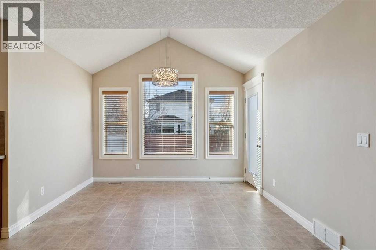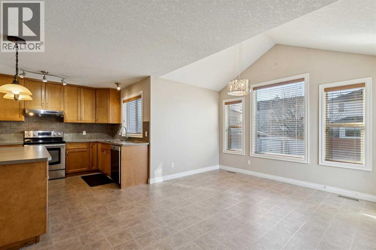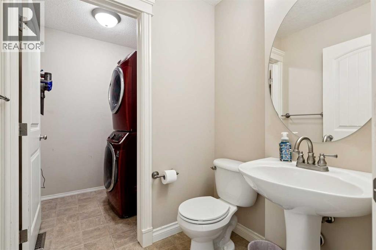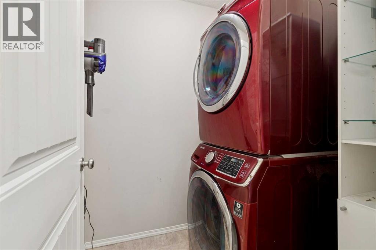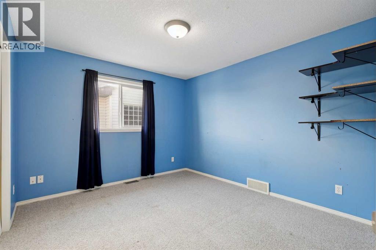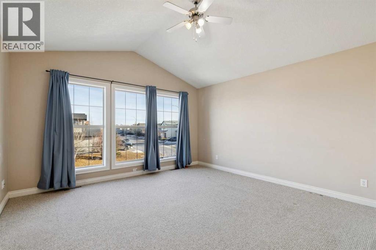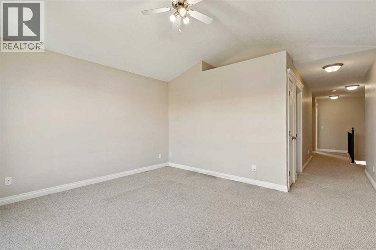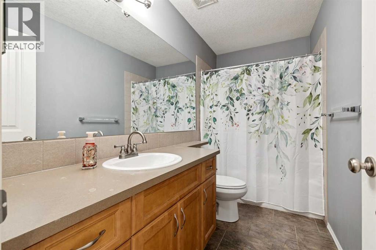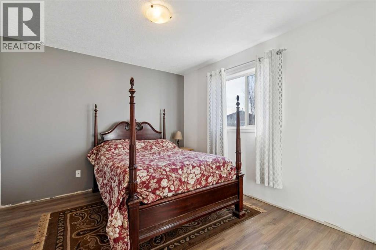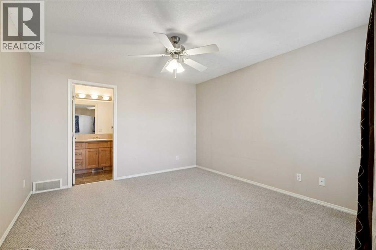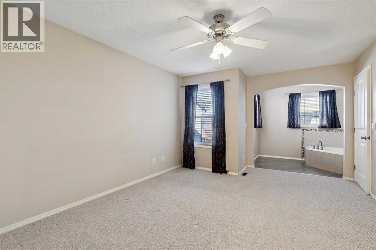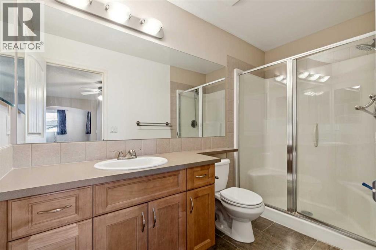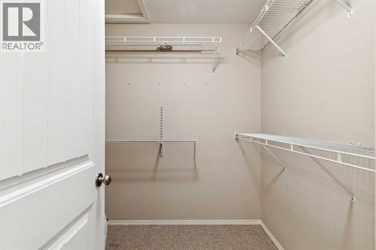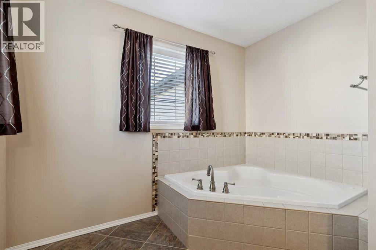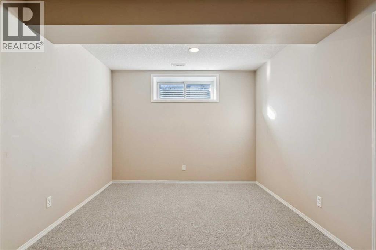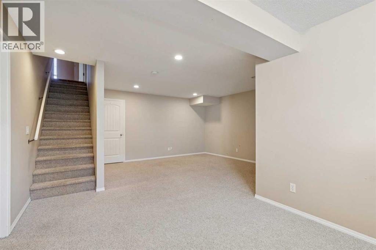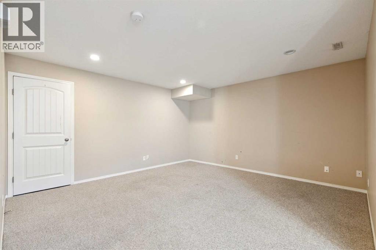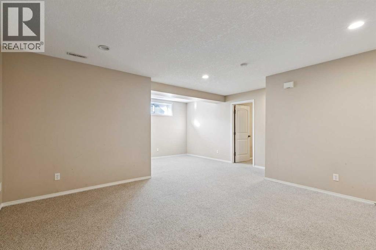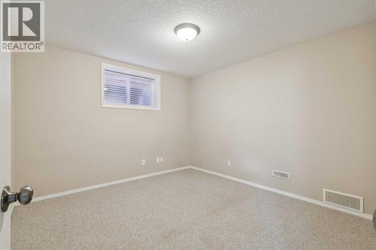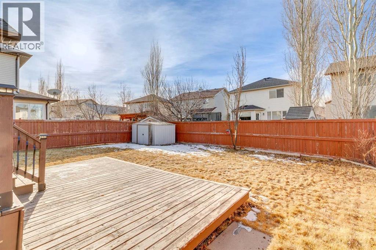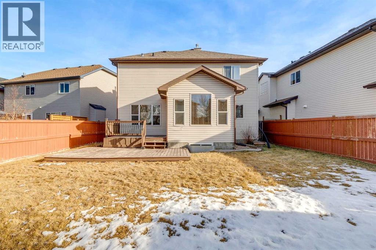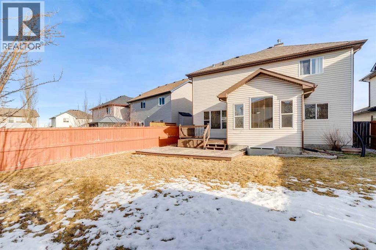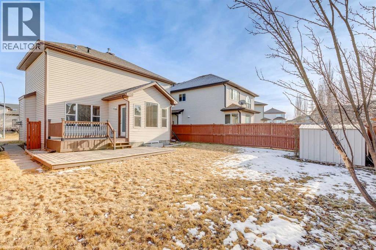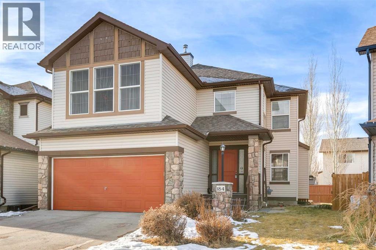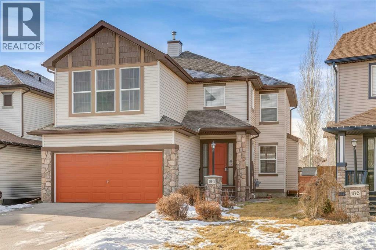Beautiful family home in a sought-after Okotoks neighbourhood! Perfectly located on a quiet street close to schools, parks, and pathways, this home offers exceptional space and style. The open main floor features a cozy gas fireplace, a chef’s kitchen with full-height cabinets, large island, and a bright dining area with vaulted ceilings and access to the sunny backyard. Upstairs you’ll find a spacious bonus room and three generous bedrooms, including a primary suite with walk-in closet and relaxing ensuite. The basement adds even more living space with a rec room, fourth bedroom, and rough-in for a future bathroom. Move-in ready, and ideal for family living! (id:37074)
Property Features
Property Details
| MLS® Number | A2267385 |
| Property Type | Single Family |
| Neigbourhood | Cimarron |
| Community Name | Cimarron Park |
| Amenities Near By | Playground |
| Features | See Remarks, Level |
| Parking Space Total | 4 |
| Plan | 0413822 |
| Structure | Deck |
Parking
| Attached Garage | 2 |
Building
| Bathroom Total | 3 |
| Bedrooms Above Ground | 3 |
| Bedrooms Below Ground | 1 |
| Bedrooms Total | 4 |
| Appliances | None |
| Basement Development | Finished |
| Basement Type | Full (finished) |
| Constructed Date | 2007 |
| Construction Material | Wood Frame |
| Construction Style Attachment | Detached |
| Cooling Type | None |
| Exterior Finish | Stone, Vinyl Siding |
| Fireplace Present | Yes |
| Fireplace Total | 1 |
| Flooring Type | Carpeted, Linoleum |
| Foundation Type | Poured Concrete |
| Half Bath Total | 1 |
| Heating Fuel | Natural Gas |
| Heating Type | Forced Air |
| Stories Total | 2 |
| Size Interior | 1,947 Ft2 |
| Total Finished Area | 1947 Sqft |
| Type | House |
Rooms
| Level | Type | Length | Width | Dimensions |
|---|---|---|---|---|
| Basement | Family Room | 18.00 Ft x 22.00 Ft | ||
| Basement | Furnace | 14.58 Ft x 5.17 Ft | ||
| Basement | Storage | 11.33 Ft x 14.42 Ft | ||
| Basement | Bedroom | 11.33 Ft x 11.00 Ft | ||
| Main Level | Kitchen | 15.17 Ft x 14.50 Ft | ||
| Main Level | Dining Room | 11.50 Ft x 14.75 Ft | ||
| Main Level | Living Room | 12.00 Ft x 21.00 Ft | ||
| Main Level | Foyer | 7.83 Ft x 5.42 Ft | ||
| Main Level | Laundry Room | 5.08 Ft x 5.83 Ft | ||
| Main Level | 2pc Bathroom | 4.67 Ft x 5.83 Ft | ||
| Upper Level | Bonus Room | 14.00 Ft x 13.42 Ft | ||
| Upper Level | Primary Bedroom | 12.00 Ft x 15.58 Ft | ||
| Upper Level | Bedroom | 11.67 Ft x 10.33 Ft | ||
| Upper Level | Bedroom | 11.67 Ft x 10.75 Ft | ||
| Upper Level | Other | 9.67 Ft x 5.67 Ft | ||
| Upper Level | 4pc Bathroom | 10.17 Ft x 5.00 Ft | ||
| Upper Level | 4pc Bathroom | 10.17 Ft x 5.00 Ft |
Land
| Acreage | No |
| Fence Type | Fence |
| Land Amenities | Playground |
| Size Depth | 10.66 M |
| Size Frontage | 10.44 M |
| Size Irregular | 5069.00 |
| Size Total | 5069 Sqft|4,051 - 7,250 Sqft |
| Size Total Text | 5069 Sqft|4,051 - 7,250 Sqft |
| Zoning Description | Tn |

