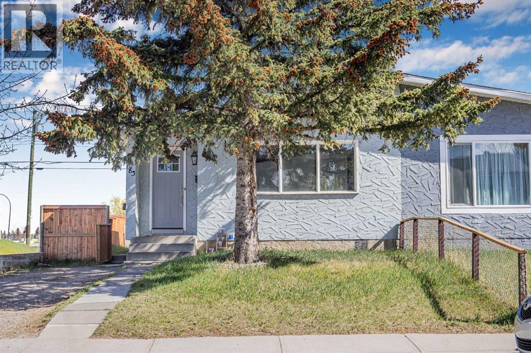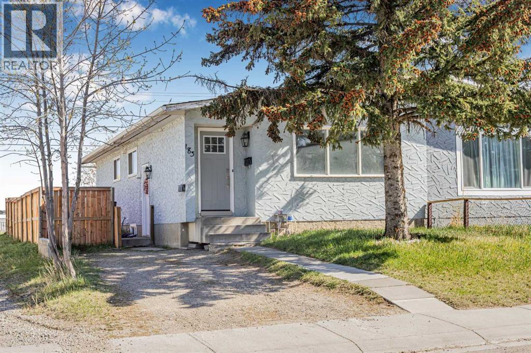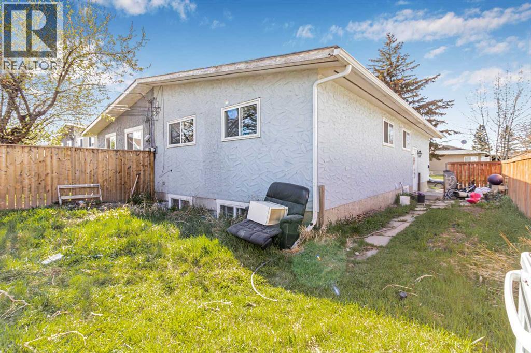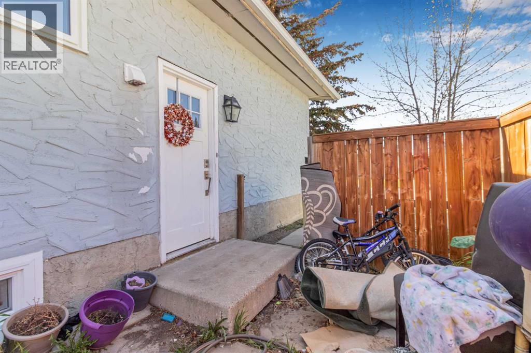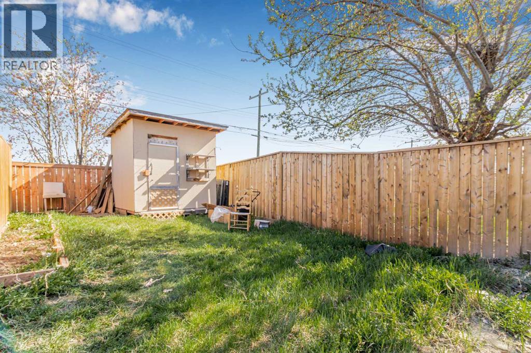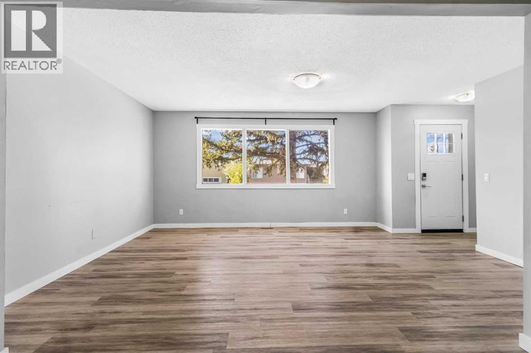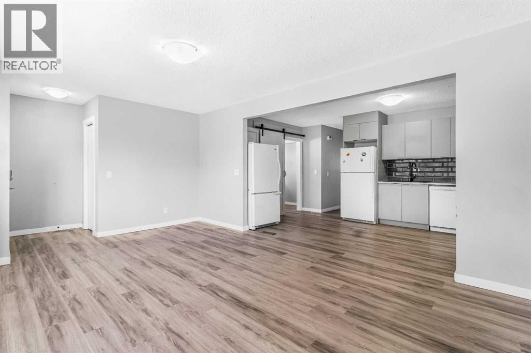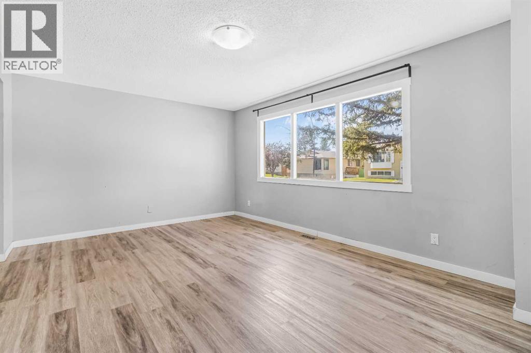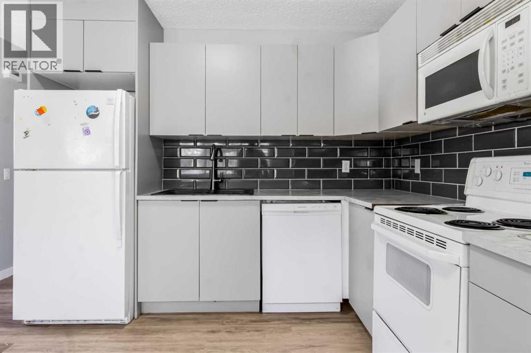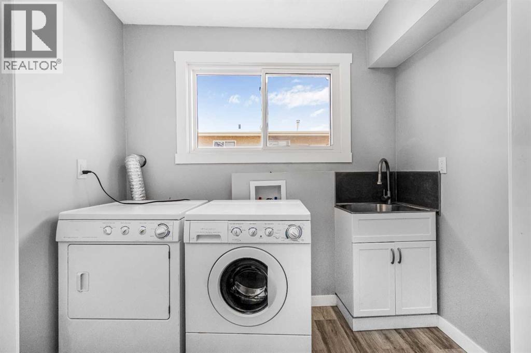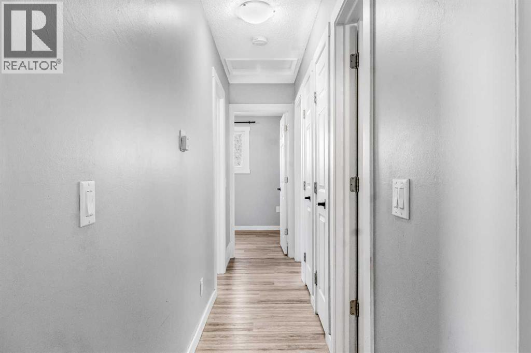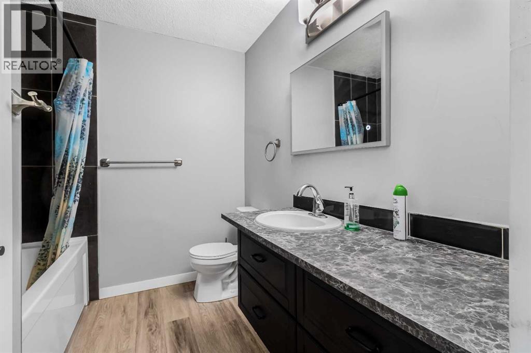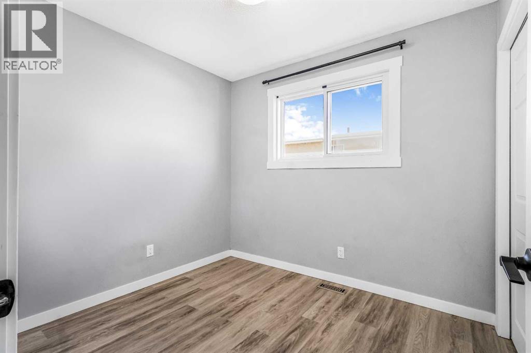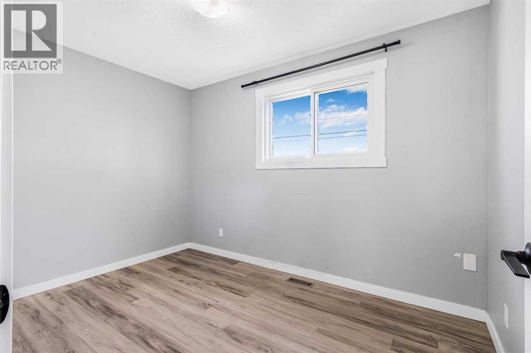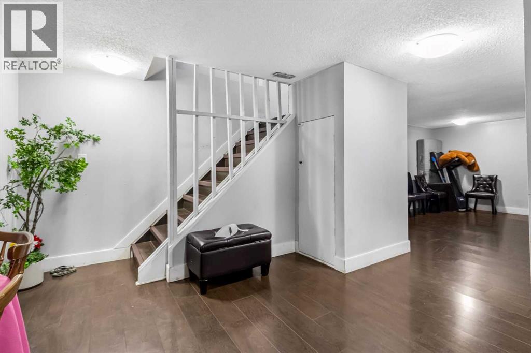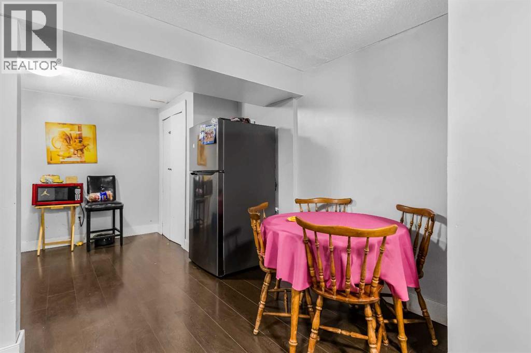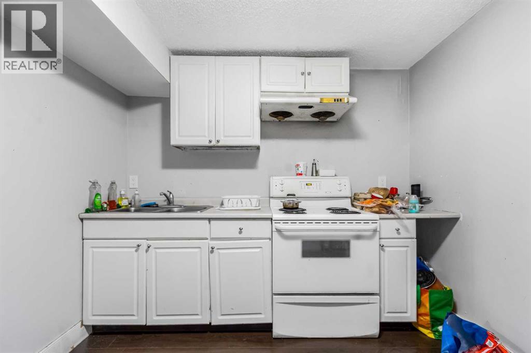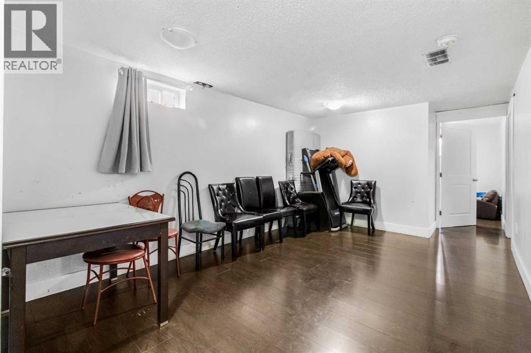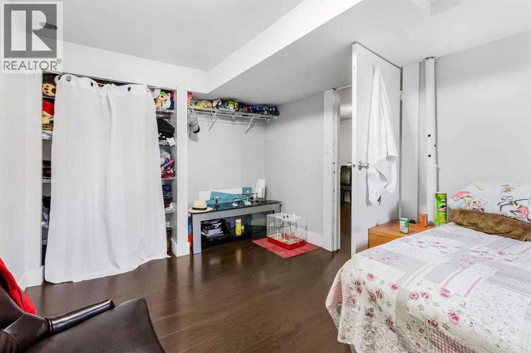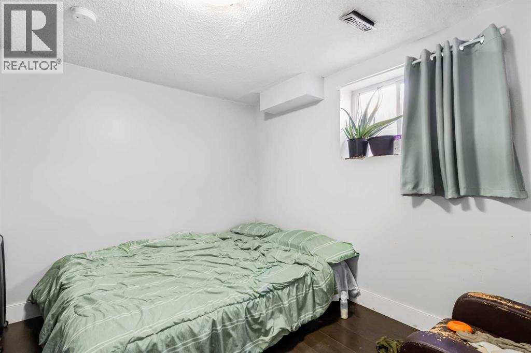Investors and First time home Buyers Alert! This spacious half duplex boasts 5 generously sized bedrooms and 2 full bathrooms. Offering exceptional value and income potential. With a well thought out layout that easily accommodates large families or tenants, this property is an ideal addition to any portfolio. The upper and lower levels provide flexible living arrangements. Situated in a desirable, well connected neighbourhood close to schools, public transport, parks, and shopping, this home is sure to be the perfect rental performer as well as great home to settle down in. Whether you are looking to live up and rent down, or have it as a full investment, DO NOT miss this rare opportunity to own a property with endless potential! (id:37074)
Property Features
Property Details
| MLS® Number | A2220335 |
| Property Type | Single Family |
| Neigbourhood | Penbrooke Meadows |
| Community Name | Penbrooke Meadows |
| Amenities Near By | Park, Playground, Schools |
| Features | Cul-de-sac, See Remarks, Other, Back Lane |
| Parking Space Total | 3 |
| Plan | 470lk |
| Structure | See Remarks |
Parking
| Other | |
| Parking Pad |
Building
| Bathroom Total | 2 |
| Bedrooms Above Ground | 3 |
| Bedrooms Below Ground | 2 |
| Bedrooms Total | 5 |
| Appliances | Refrigerator, Range - Gas, Dishwasher, Dryer, Microwave, Microwave Range Hood Combo, See Remarks, Washer & Dryer |
| Architectural Style | Bungalow |
| Basement Development | Finished |
| Basement Features | Separate Entrance, Suite |
| Basement Type | Full (finished) |
| Constructed Date | 1974 |
| Construction Material | Poured Concrete |
| Construction Style Attachment | Semi-detached |
| Cooling Type | See Remarks |
| Exterior Finish | Concrete, Stucco |
| Flooring Type | Laminate |
| Foundation Type | See Remarks |
| Heating Type | See Remarks |
| Stories Total | 1 |
| Size Interior | 999 Ft2 |
| Total Finished Area | 998.54 Sqft |
| Type | Duplex |
Rooms
| Level | Type | Length | Width | Dimensions |
|---|---|---|---|---|
| Basement | 4pc Bathroom | 9.50 Ft x 5.08 Ft | ||
| Basement | Bedroom | 10.50 Ft x 11.42 Ft | ||
| Basement | Dining Room | 5.58 Ft x 7.75 Ft | ||
| Basement | Kitchen | 9.00 Ft x 12.83 Ft | ||
| Basement | Living Room | 10.42 Ft x 21.25 Ft | ||
| Basement | Primary Bedroom | 9.50 Ft x 15.75 Ft | ||
| Basement | Furnace | 9.50 Ft x 9.00 Ft | ||
| Main Level | 4pc Bathroom | 9.42 Ft x 7.17 Ft | ||
| Main Level | Bedroom | 11.42 Ft x 8.00 Ft | ||
| Main Level | Bedroom | 8.00 Ft x 9.08 Ft | ||
| Main Level | Kitchen | 14.83 Ft x 9.50 Ft | ||
| Main Level | Laundry Room | 5.92 Ft x 8.08 Ft | ||
| Main Level | Living Room | 17.58 Ft x 12.08 Ft | ||
| Main Level | Primary Bedroom | 9.42 Ft x 11.83 Ft |
Land
| Acreage | No |
| Fence Type | Partially Fenced |
| Land Amenities | Park, Playground, Schools |
| Size Depth | 33.53 M |
| Size Frontage | 9.91 M |
| Size Irregular | 322.00 |
| Size Total | 322 M2|0-4,050 Sqft |
| Size Total Text | 322 M2|0-4,050 Sqft |
| Zoning Description | R-cg |

