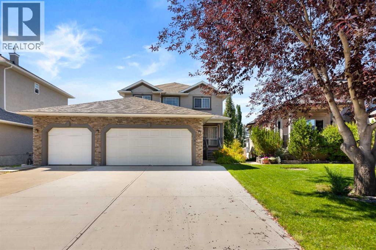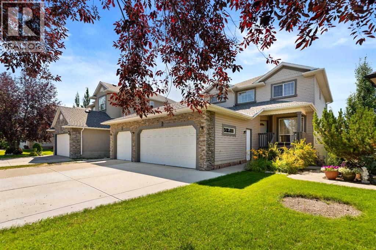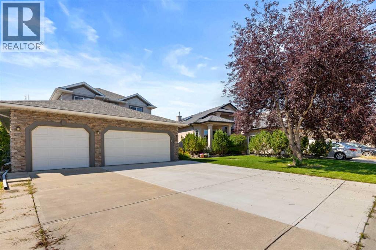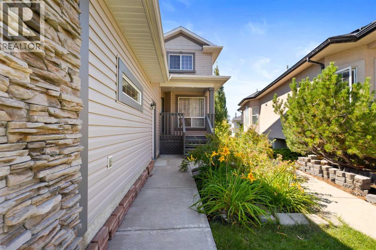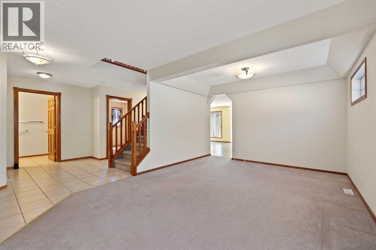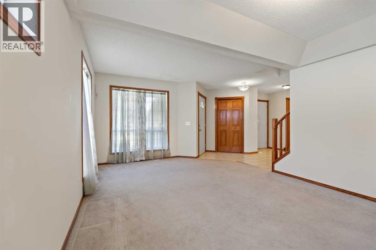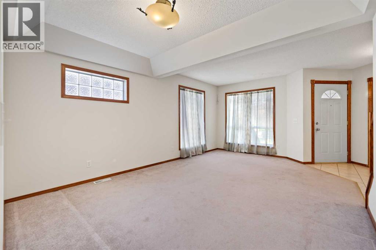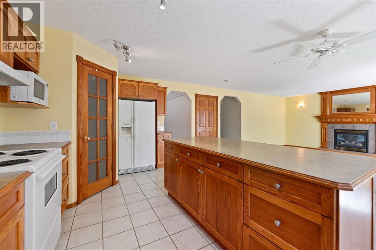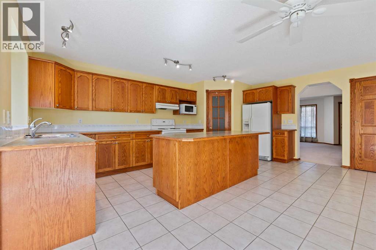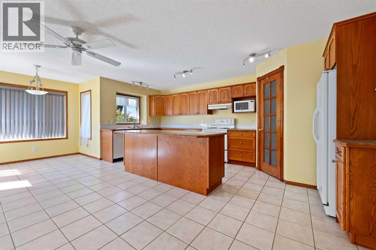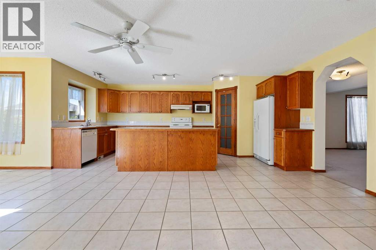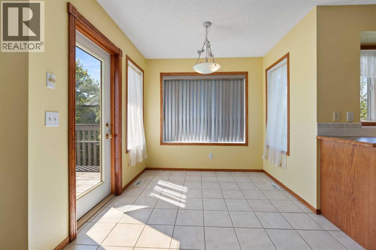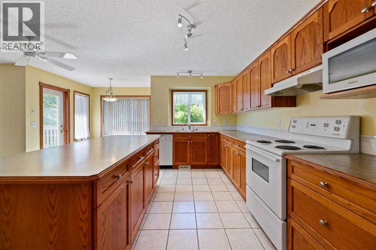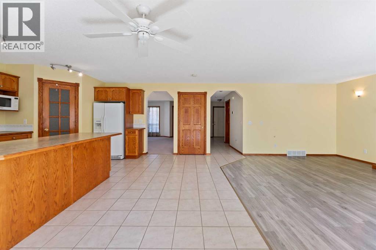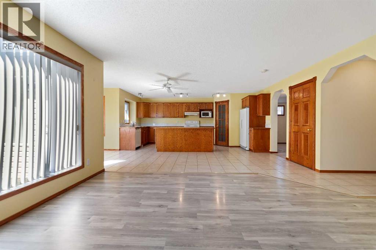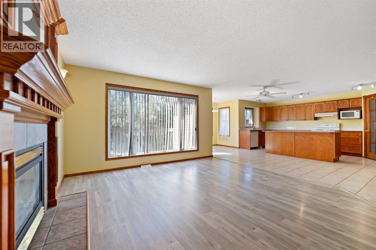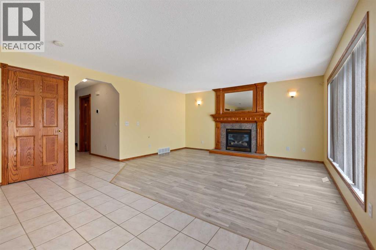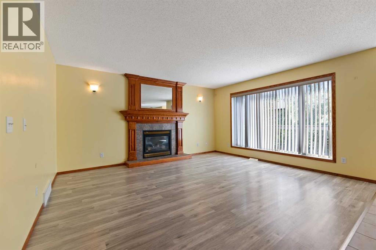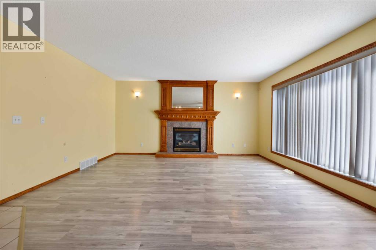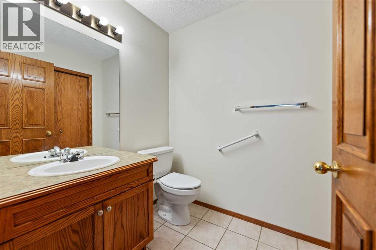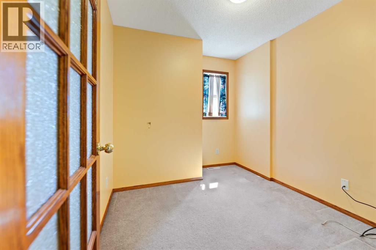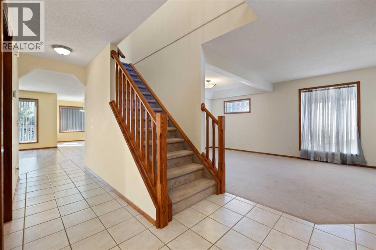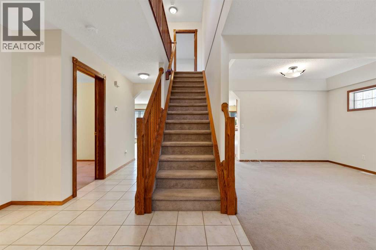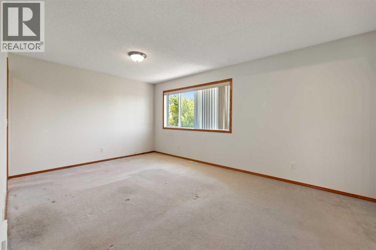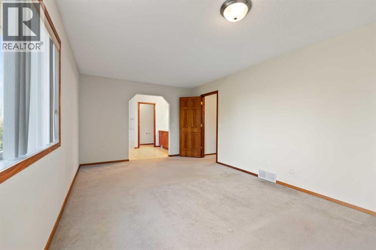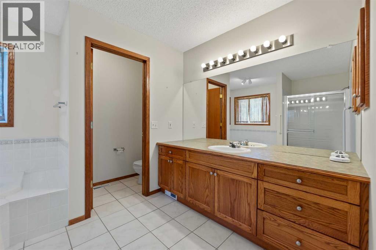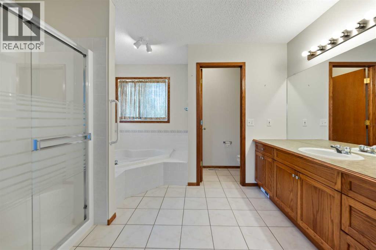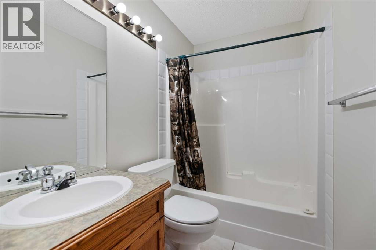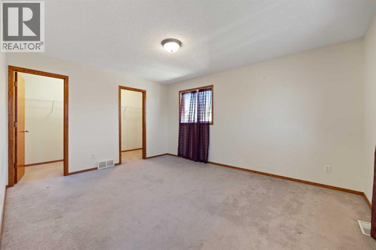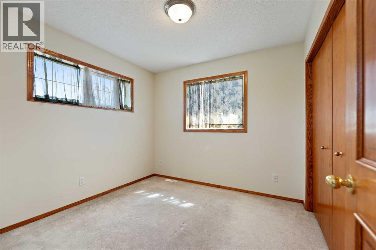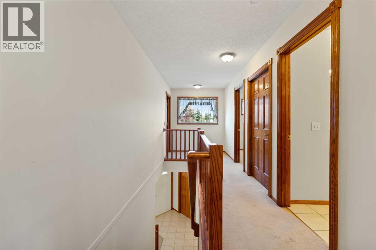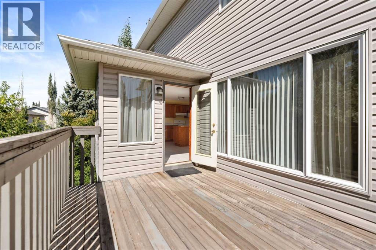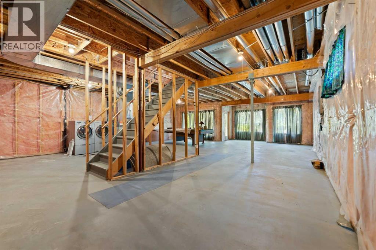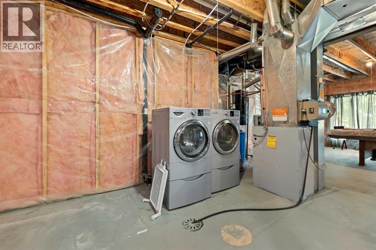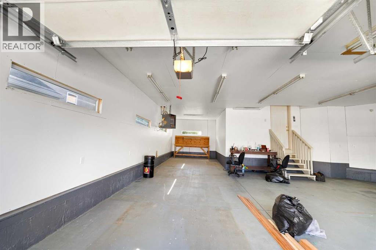In the Cove. Over 2,200 square feet of developed living space. Plus an undeveloped lower level with a walk out for future development. Features include, 2 1/2 baths with a full 4 piece en suite, 3 good sized bedrooms with two bedrooms with walk in closets, den on main level, fireplace in family room, 9'6"x13'6" deck off your break feast nook. Need extra parking? Triple attached garage with an extra area for a smaller car, garage is heated, Plus extra parking on your bigger driveway. All appliances included. Quick possession. Call your Realtor to show. (id:37074)
Property Features
Property Details
| MLS® Number | A2248417 |
| Property Type | Single Family |
| Neigbourhood | The Cove |
| Community Name | The Cove |
| Amenities Near By | Golf Course, Water Nearby |
| Community Features | Golf Course Development, Lake Privileges |
| Features | Other |
| Parking Space Total | 3 |
| Plan | 9812130 |
| Structure | Deck |
Parking
| Attached Garage | 3 |
Building
| Bathroom Total | 3 |
| Bedrooms Above Ground | 3 |
| Bedrooms Total | 3 |
| Appliances | Refrigerator, Dishwasher, Stove, Microwave, Window Coverings, Garage Door Opener, Washer & Dryer |
| Basement Development | Unfinished |
| Basement Features | Walk Out |
| Basement Type | Full (unfinished) |
| Constructed Date | 1998 |
| Construction Style Attachment | Detached |
| Cooling Type | None |
| Fireplace Present | Yes |
| Fireplace Total | 1 |
| Flooring Type | Carpeted, Ceramic Tile, Laminate |
| Foundation Type | Poured Concrete |
| Half Bath Total | 1 |
| Heating Fuel | Natural Gas |
| Heating Type | Forced Air |
| Stories Total | 2 |
| Size Interior | 2,231 Ft2 |
| Total Finished Area | 2231 Sqft |
| Type | House |
Rooms
| Level | Type | Length | Width | Dimensions |
|---|---|---|---|---|
| Second Level | Primary Bedroom | 18.17 Ft x 11.17 Ft | ||
| Second Level | Bedroom | 9.50 Ft x 9.42 Ft | ||
| Second Level | Bedroom | 14.92 Ft x 14.83 Ft | ||
| Second Level | 4pc Bathroom | 7.33 Ft x 4.92 Ft | ||
| Second Level | 4pc Bathroom | 11.50 Ft x 10.42 Ft | ||
| Main Level | Dining Room | 11.92 Ft x 7.67 Ft | ||
| Main Level | Living Room | 11.92 Ft x 9.92 Ft | ||
| Main Level | Family Room | 15.58 Ft x 13.75 Ft | ||
| Main Level | Den | 8.33 Ft x 7.83 Ft | ||
| Main Level | Kitchen | 18.58 Ft x 7.92 Ft | ||
| Main Level | Breakfast | 8.25 Ft x 8.00 Ft | ||
| Main Level | 2pc Bathroom | 6.25 Ft x 5.67 Ft |
Land
| Acreage | No |
| Fence Type | Fence |
| Land Amenities | Golf Course, Water Nearby |
| Size Depth | 30.3 M |
| Size Frontage | 15.2 M |
| Size Irregular | 5000.00 |
| Size Total | 5000 Sqft|4,051 - 7,250 Sqft |
| Size Total Text | 5000 Sqft|4,051 - 7,250 Sqft |
| Zoning Description | R1 |

