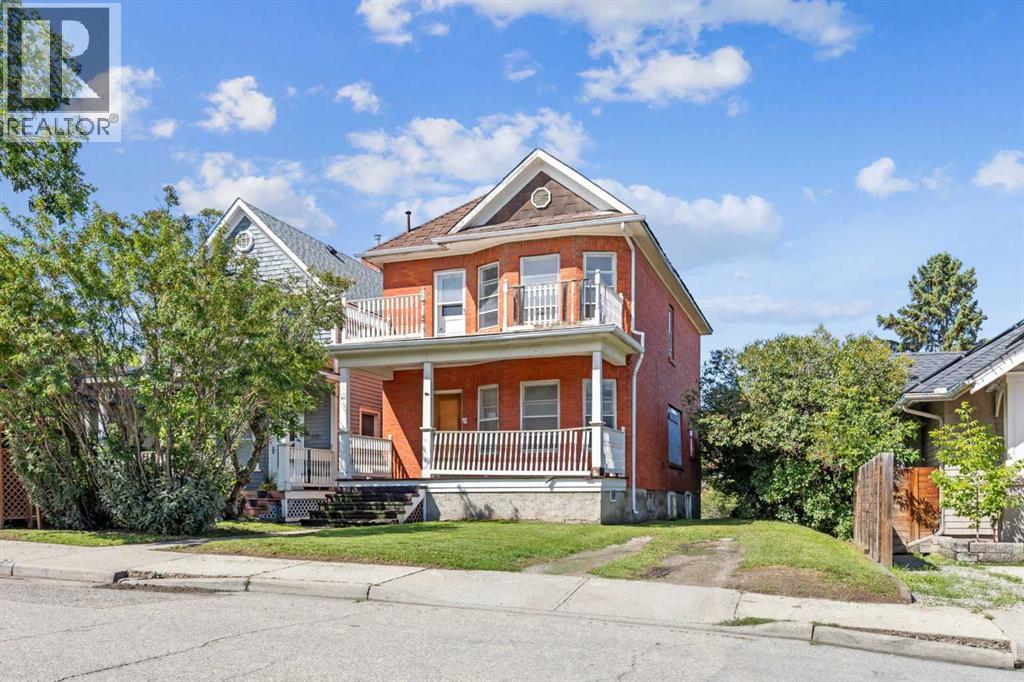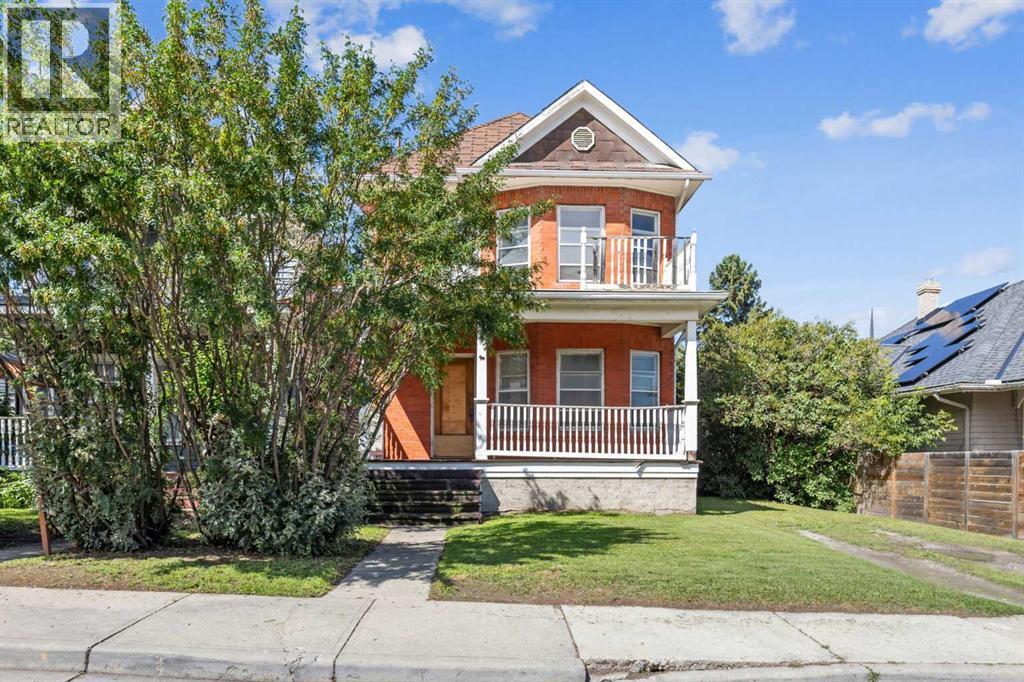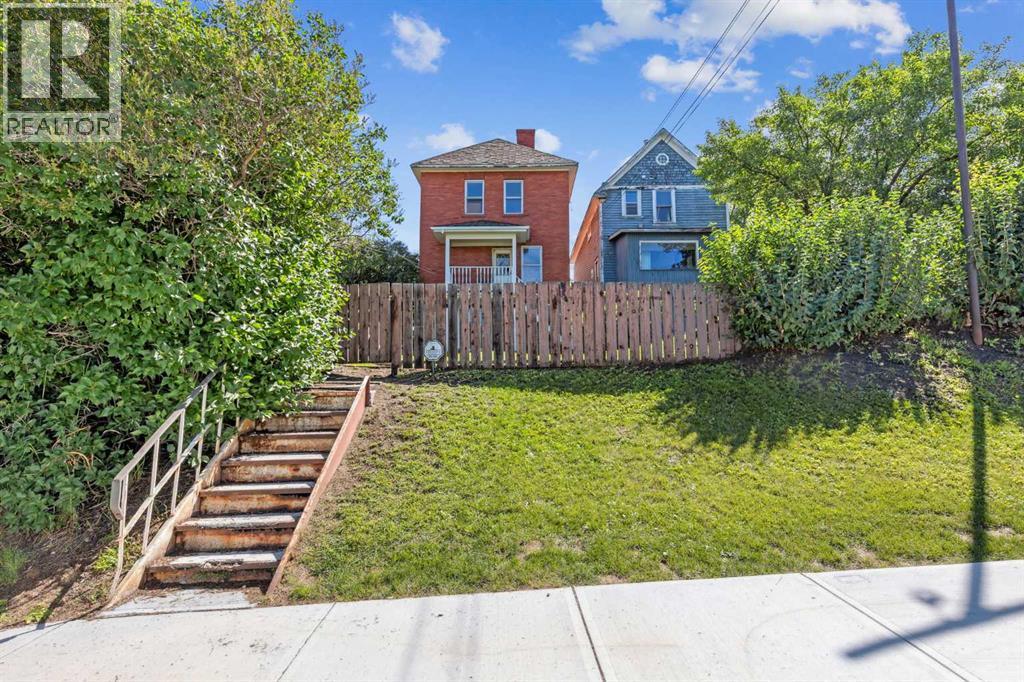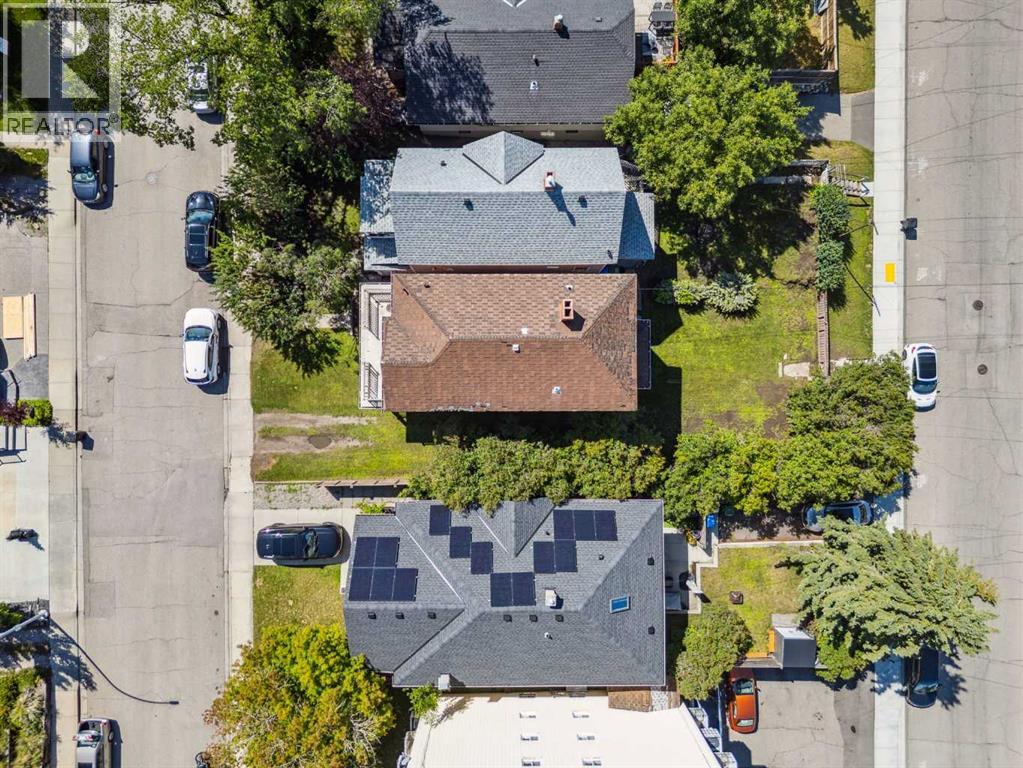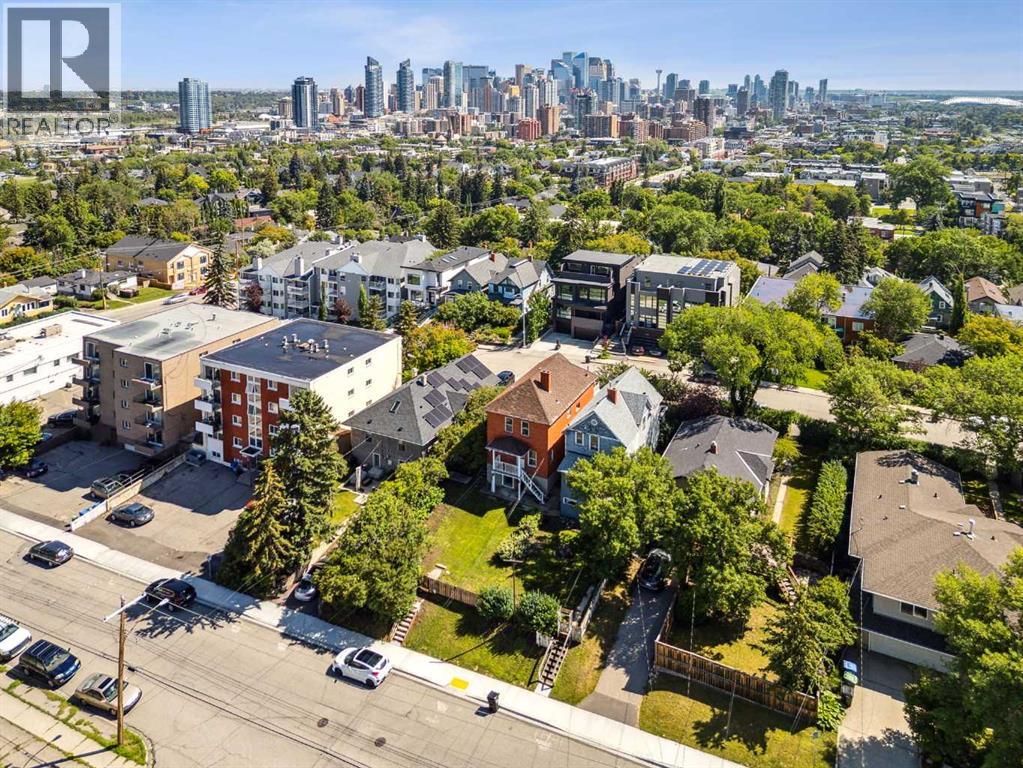"Attention Developers and Renovators"!!! Rare, One and a Half Lot Property to either Build your Dream Home on, or Renovate this Beautiful Brick Building into your Single Family Home, or Revenue Property, as it was a Functioning Triplex, or a Boutique Bed and Breakfast. "Options Abound"!!! The Property has now been Stripped of All Mechanical etc. and " Is in the Process of being Gutted for Extensive Renovations. " (Thus No Interior Photos.) This Unique Home is a Heritage Classic, Solid Brick & Concrete Building with West Backyard and Walkout Basement and No Back Alley." Prime Inner City Location that will Always go Up in Value"!!! Buildings like this Rarely become Available in Calgary. Call to Book your Showing Today !!! (id:37074)
Property Features
Property Details
| MLS® Number | A2242470 |
| Property Type | Single Family |
| Neigbourhood | Bankview |
| Community Name | Bankview |
| Amenities Near By | Park, Playground, Schools, Shopping |
| Features | See Remarks, Other |
| Parking Space Total | 2 |
| Plan | 3076ab |
Parking
| Gravel | |
| Other |
Building
| Bathroom Total | 3 |
| Bedrooms Above Ground | 4 |
| Bedrooms Below Ground | 1 |
| Bedrooms Total | 5 |
| Appliances | None |
| Basement Features | Walk Out |
| Basement Type | Full |
| Constructed Date | 1911 |
| Construction Style Attachment | Detached |
| Cooling Type | None |
| Exterior Finish | Brick |
| Flooring Type | Other |
| Foundation Type | Poured Concrete |
| Stories Total | 2 |
| Size Interior | 1,549 Ft2 |
| Total Finished Area | 1549.34 Sqft |
| Type | House |
Rooms
| Level | Type | Length | Width | Dimensions |
|---|---|---|---|---|
| Second Level | Living Room | 18.92 Ft x 12.17 Ft | ||
| Second Level | Kitchen | 9.50 Ft x 9.25 Ft | ||
| Second Level | Bedroom | 10.75 Ft x 8.92 Ft | ||
| Second Level | Bedroom | 10.17 Ft x 9.00 Ft | ||
| Second Level | 3pc Bathroom | 8.83 Ft x 6.75 Ft | ||
| Basement | Storage | 9.00 Ft x 6.25 Ft | ||
| Basement | Living Room | 24.75 Ft x 11.08 Ft | ||
| Basement | Bedroom | 11.08 Ft x 10.67 Ft | ||
| Basement | 3pc Bathroom | 6.17 Ft x 4.83 Ft | ||
| Main Level | Kitchen | 12.75 Ft x 9.50 Ft | ||
| Main Level | Living Room | 14.67 Ft x 10.67 Ft | ||
| Main Level | Primary Bedroom | 14.67 Ft x 12.67 Ft | ||
| Main Level | Bedroom | 9.50 Ft x 7.67 Ft | ||
| Main Level | 3pc Bathroom | 6.67 Ft x 5.50 Ft |
Land
| Acreage | No |
| Fence Type | Partially Fenced |
| Land Amenities | Park, Playground, Schools, Shopping |
| Size Depth | 31.39 M |
| Size Frontage | 11.4 M |
| Size Irregular | 3840.00 |
| Size Total | 3840 Sqft|0-4,050 Sqft |
| Size Total Text | 3840 Sqft|0-4,050 Sqft |
| Zoning Description | Dc (pre 1p2007) |

