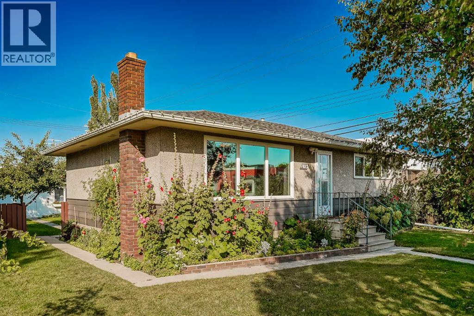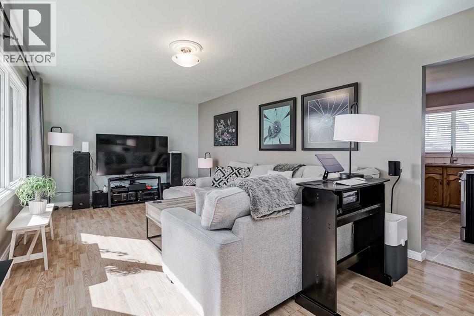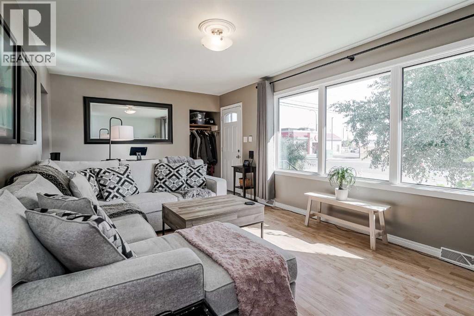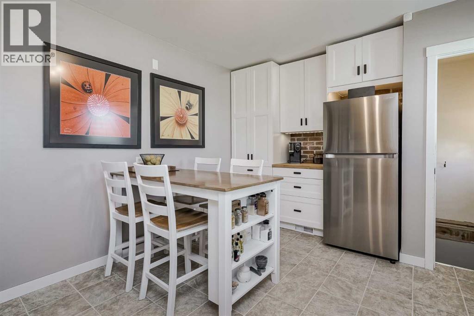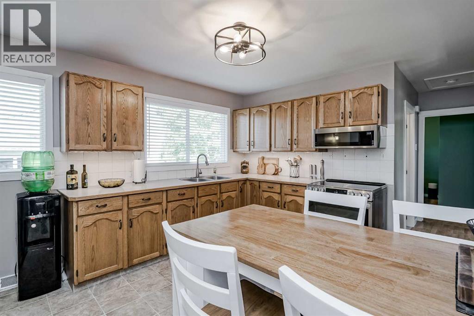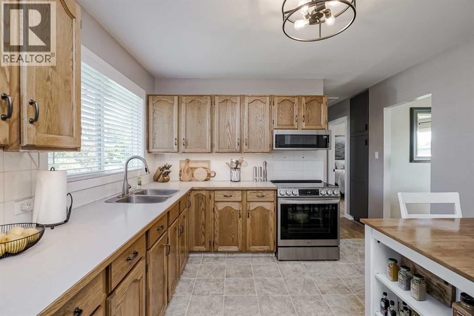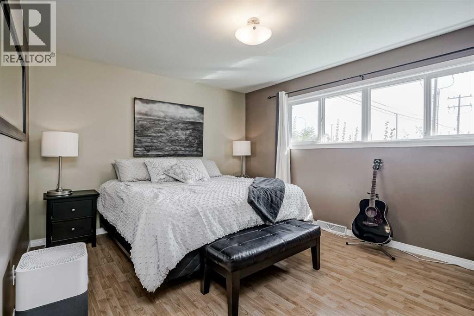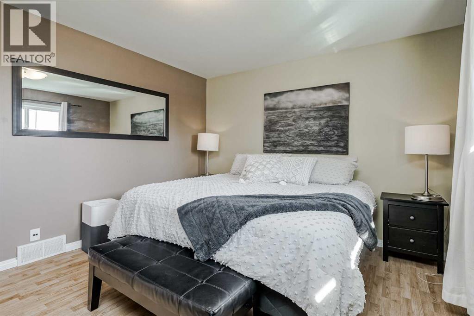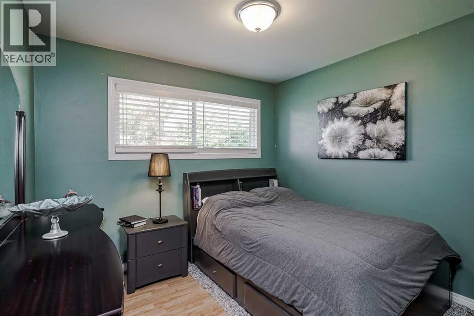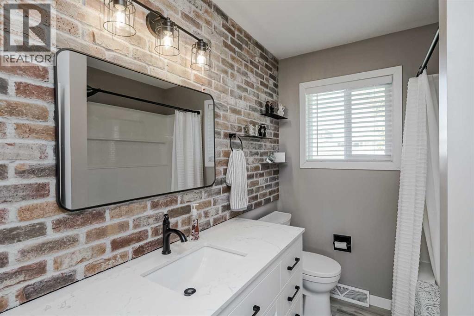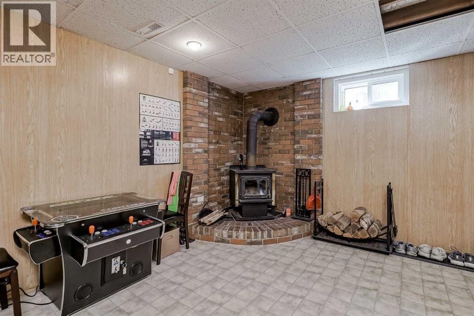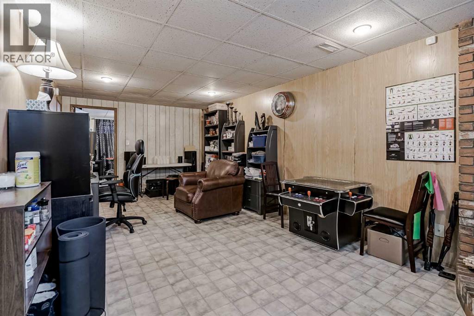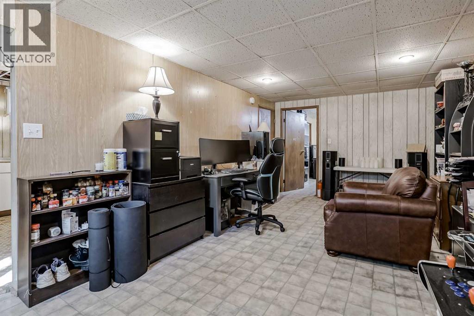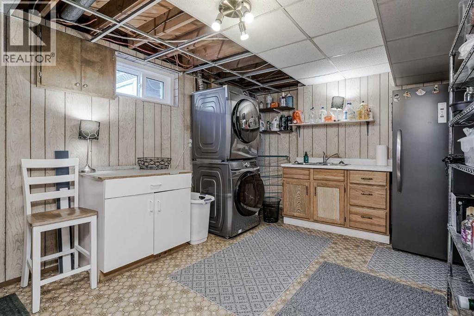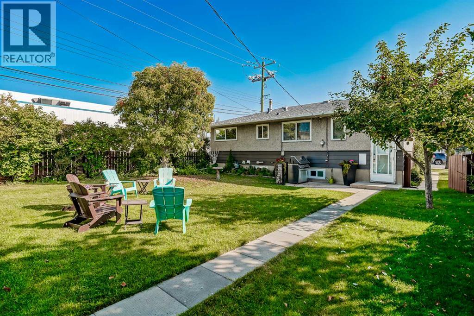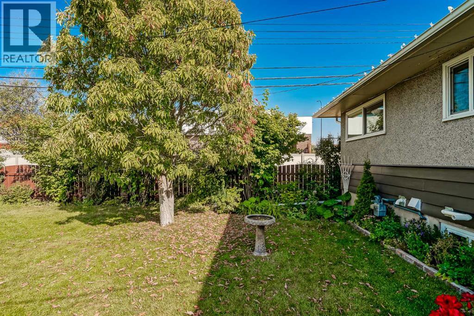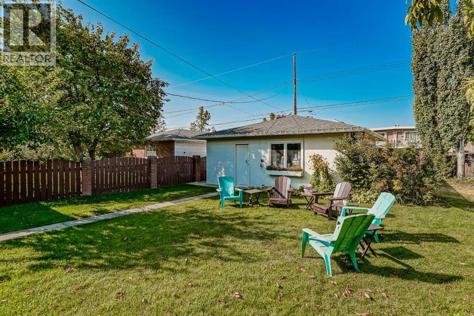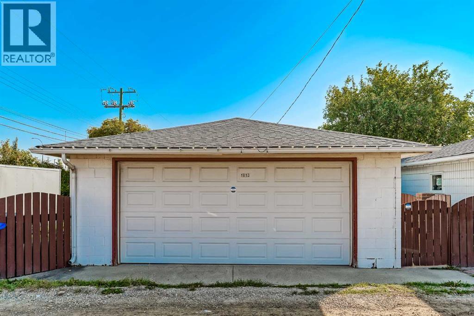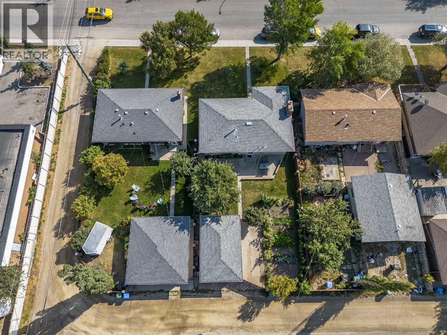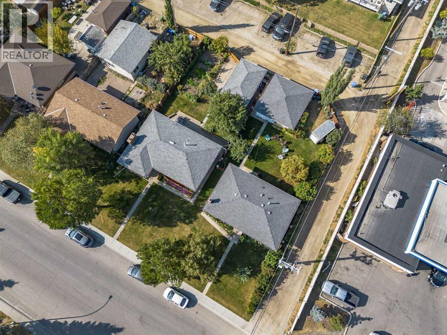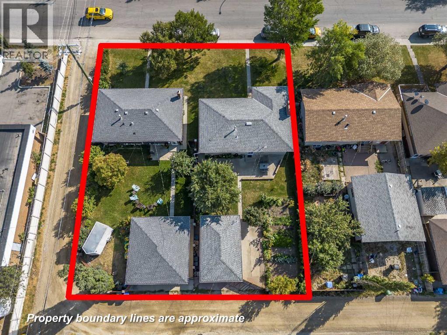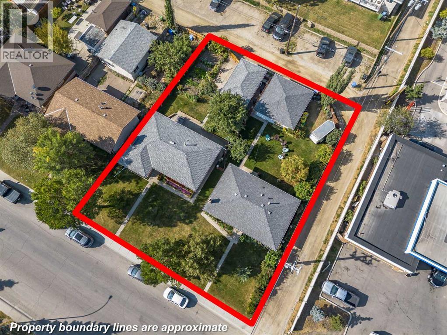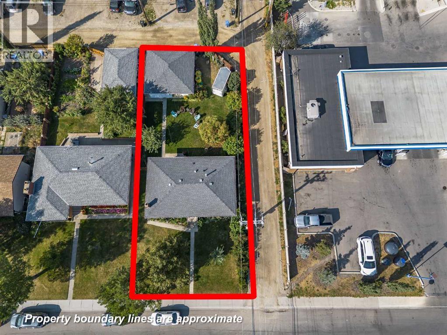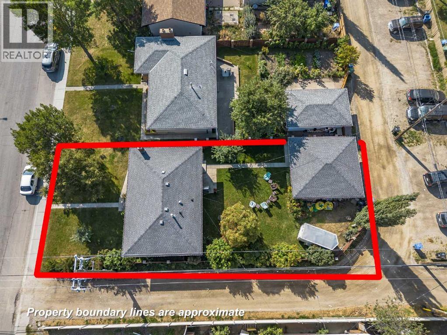Need to sell your current home to buy this one?
Find out how much it will sell for today!
Prime Inner-City Location | Massive Corner Lot | 100’ x 120’ | M-C1 ZoningUnlock the full potential of this exceptional development opportunity with twoadjoining properties sold together as a package. Situated on a high-exposure end cornerlot, this combined parcel offers 100 feet of frontage and 120 feet of depth, with accessfrom three sides—ideal for a variety of future development options.?? Zoned M-C1 (Multi-Residential – Contextual Low Profile) This zoning supports awide range of development scenarios including multi-family dwellings, townhomes,row housing, and more. Whether you’re a builder, investor, or visionary developer, thissite offers maximum flexibility.?? Development Options:Build now and capitalize on the booming demand for multi-family housing.Buy and hold while renting the properties as-is for immediate income.Land bank for future appreciation and development when the time is right.?? Key Highlights:Combined lot size: 12,000 sq. ft. (approx.)Corner exposure with excellent traffic and visibilityTriple access for optimal design and access flexibilityExisting homes can generate rental income immediatelyDon’t miss your chance to secure a high-potential inner-city land assembly in a soughtafter location. These types of properties are becoming increasingly rare (id:37074)
Property Features
Style: Bungalow
Fireplace: Fireplace
Cooling: Central Air Conditioning
Heating: Forced Air
Landscape: Fruit Trees, Landscaped, Lawn

