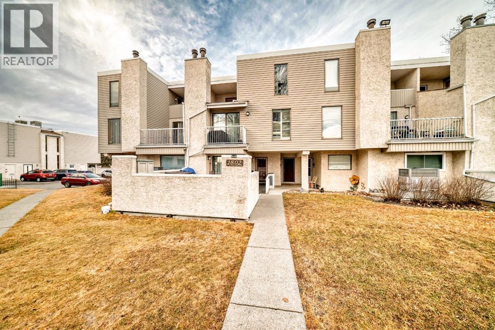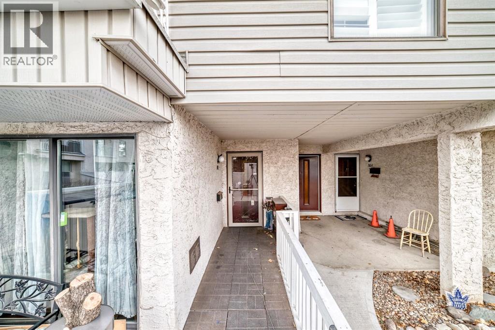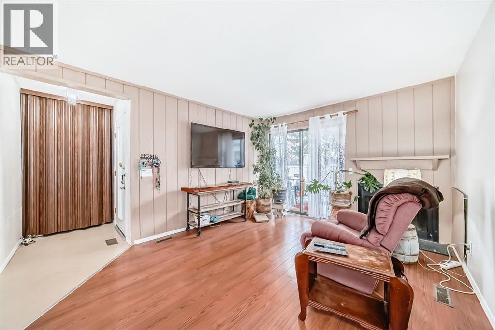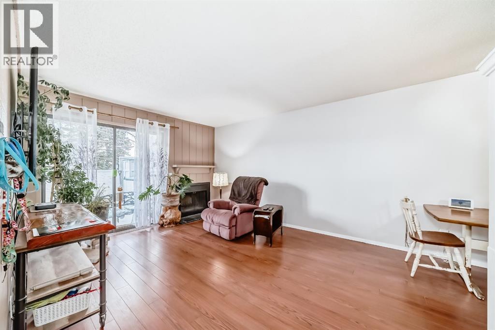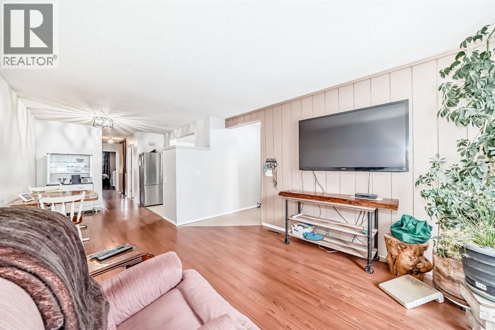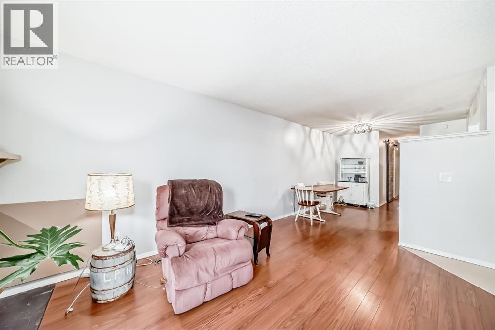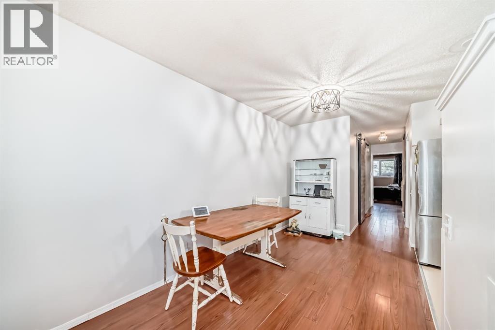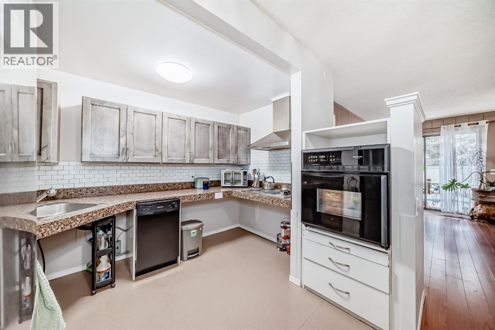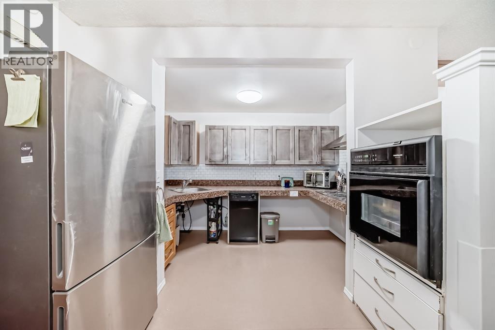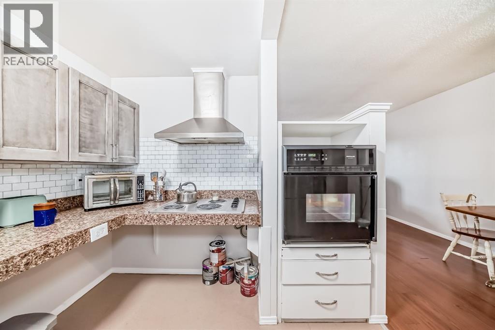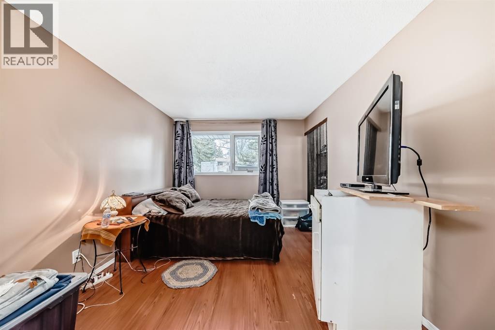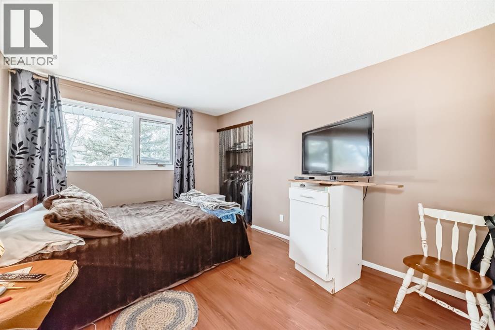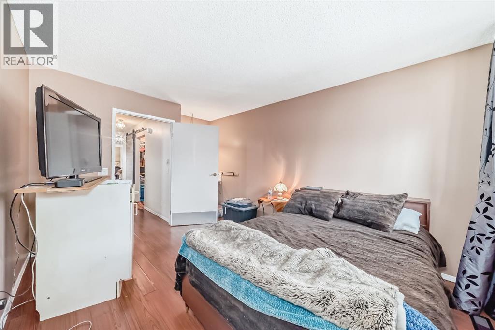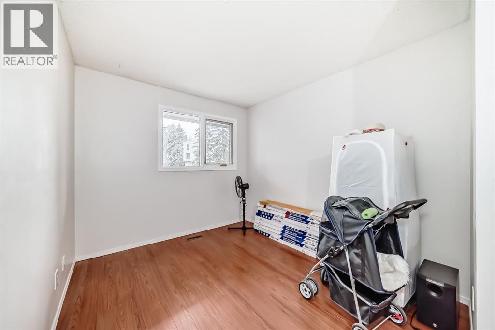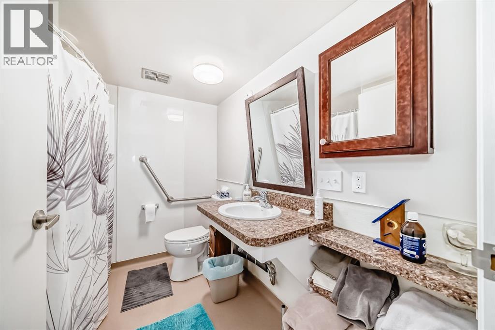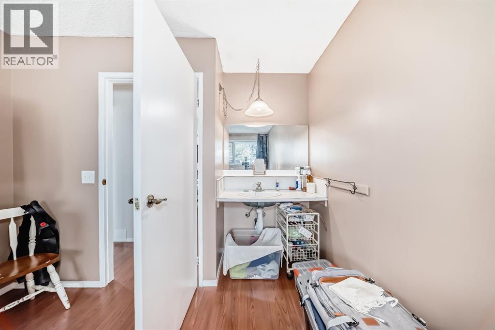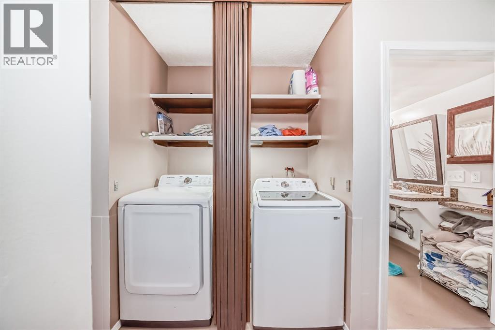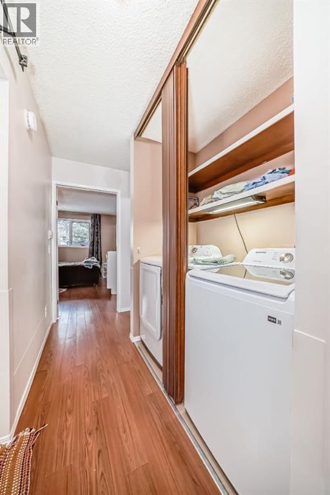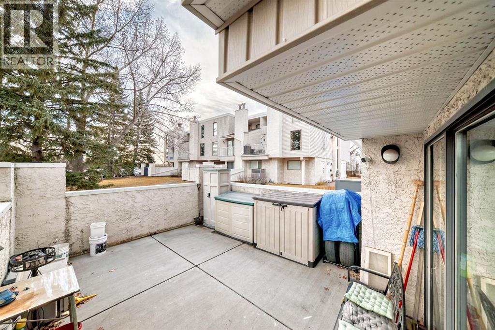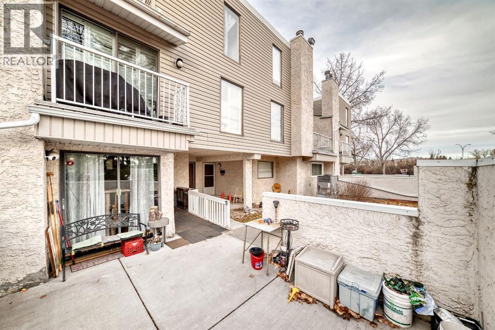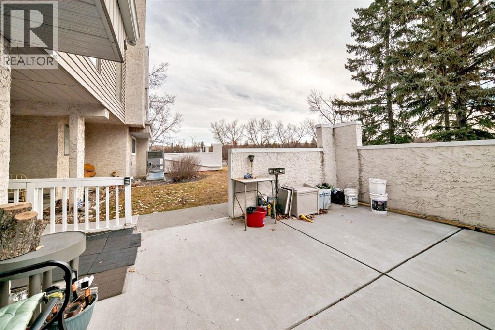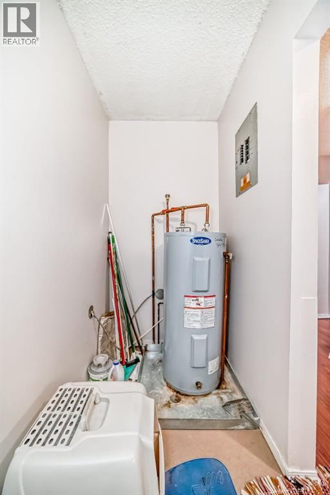"" OPEN HOUSE: SATURDAY, JANUARY 10, 2:00 - 4:00 PM "" Well priced two bedroom one level wheel chair accessible with upgrades including paint, appliances, lighting, taps, bathroom. In suite storage and in suite laundry Nicely located on a quiet area of Mclaurin Village, with great access to c train, shopping, U of C, Crowchild Trail (id:37074)
Property Features
Open House
This property has open houses!
2:00 pm
Ends at:4:00 pm
Property Details
| MLS® Number | A2270989 |
| Property Type | Single Family |
| Neigbourhood | Northwest Calgary |
| Community Name | Varsity |
| Amenities Near By | Park, Playground, Schools, Shopping |
| Community Features | Pets Allowed With Restrictions |
| Features | Cul-de-sac, Pvc Window, Closet Organizers, Parking |
| Parking Space Total | 1 |
| Plan | 7810237 |
Building
| Bathroom Total | 1 |
| Bedrooms Above Ground | 2 |
| Bedrooms Total | 2 |
| Appliances | Cooktop - Electric, Dishwasher, Oven - Built-in, Hood Fan, Washer & Dryer |
| Architectural Style | Bungalow |
| Basement Type | None |
| Constructed Date | 1976 |
| Construction Material | Wood Frame |
| Construction Style Attachment | Attached |
| Cooling Type | Central Air Conditioning |
| Exterior Finish | Stucco |
| Fireplace Present | Yes |
| Fireplace Total | 1 |
| Flooring Type | Laminate, Linoleum |
| Foundation Type | Slab |
| Heating Fuel | Natural Gas |
| Heating Type | Forced Air |
| Stories Total | 1 |
| Size Interior | 825 Ft2 |
| Total Finished Area | 825 Sqft |
| Type | Row / Townhouse |
Rooms
| Level | Type | Length | Width | Dimensions |
|---|---|---|---|---|
| Main Level | Living Room | 14.17 Ft x 11.42 Ft | ||
| Main Level | Kitchen | 10.08 Ft x 8.50 Ft | ||
| Main Level | Dining Room | 10.50 Ft x 7.25 Ft | ||
| Main Level | Primary Bedroom | 15.92 Ft x 10.25 Ft | ||
| Main Level | Bedroom | 15.08 Ft x 8.50 Ft | ||
| Main Level | 3pc Bathroom | Measurements not available |
Land
| Acreage | No |
| Fence Type | Fence |
| Land Amenities | Park, Playground, Schools, Shopping |
| Size Total Text | Unknown |
| Zoning Description | M-c1 D100 |

