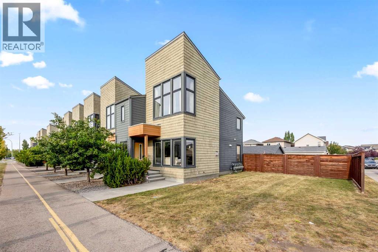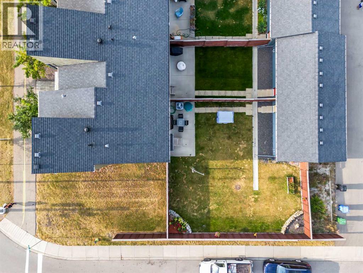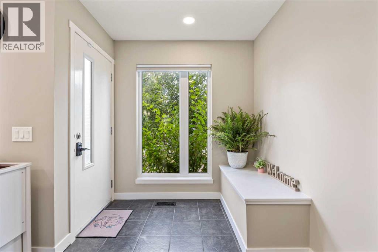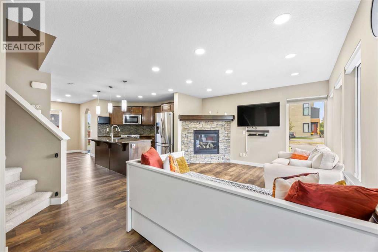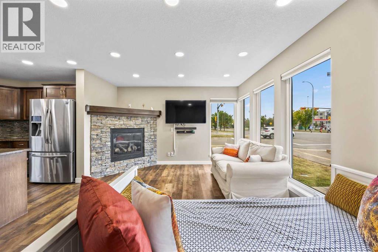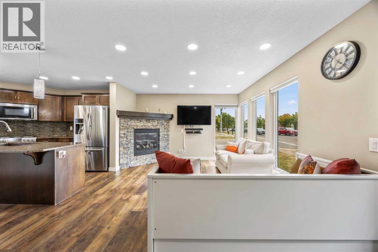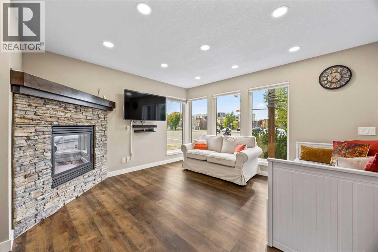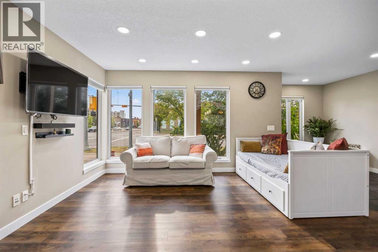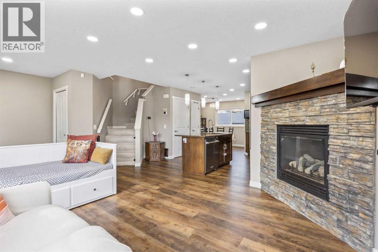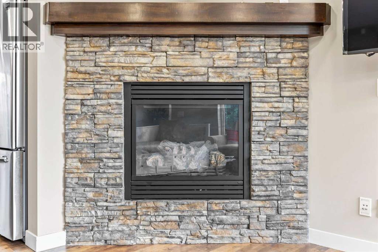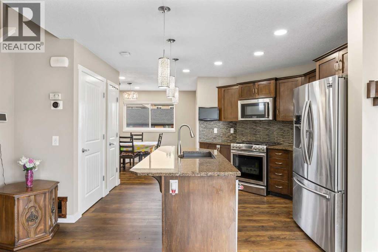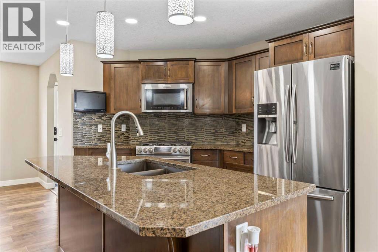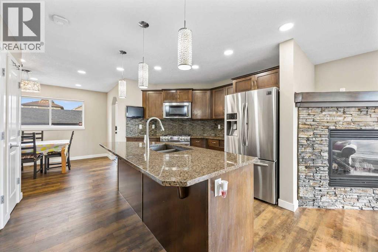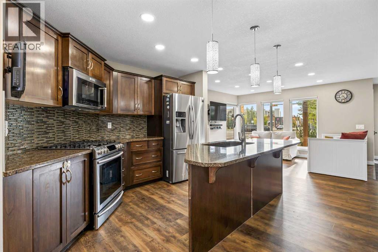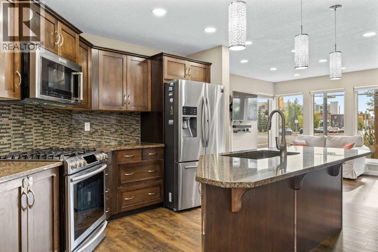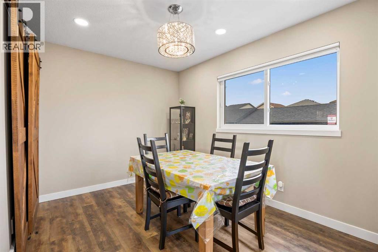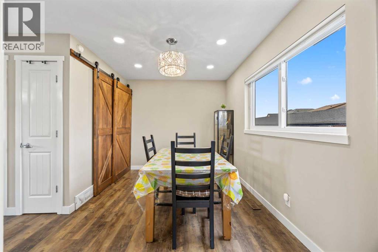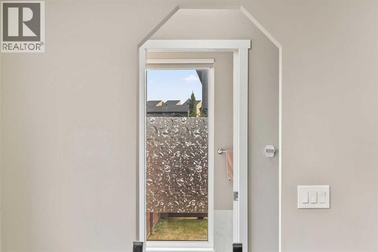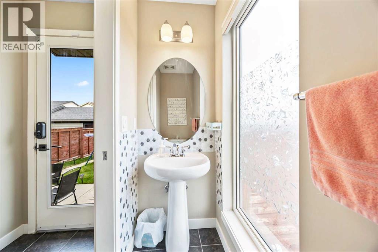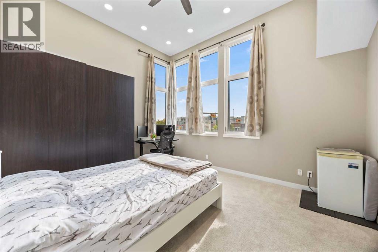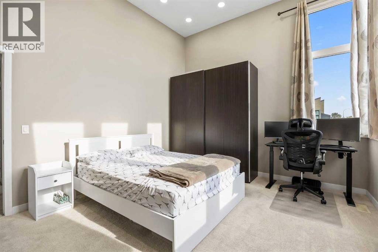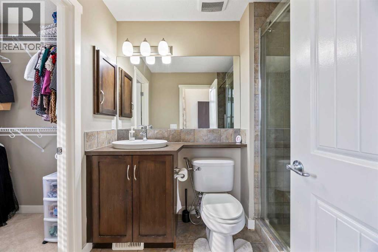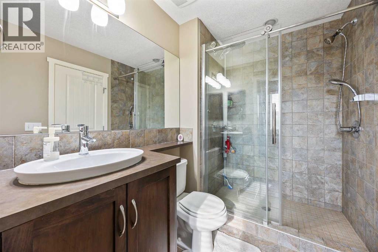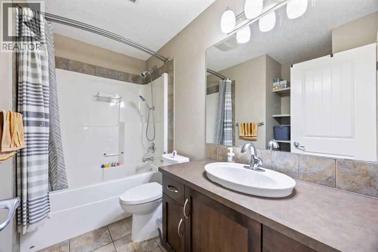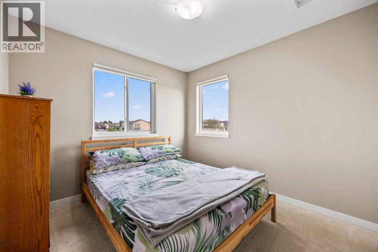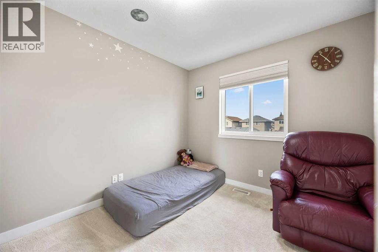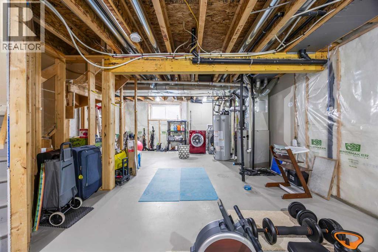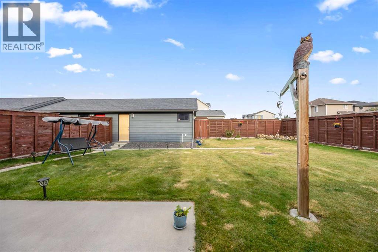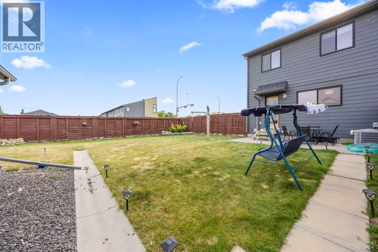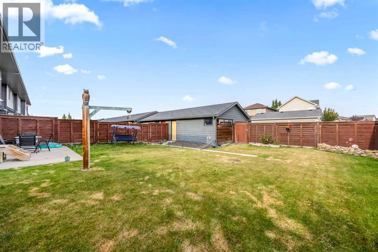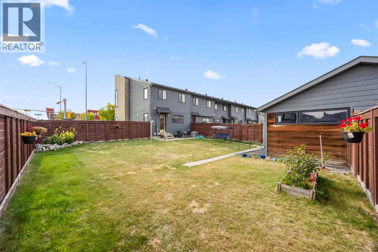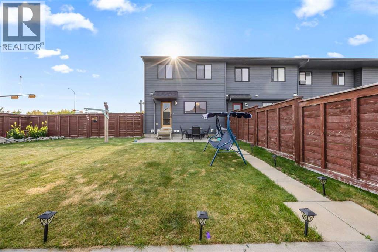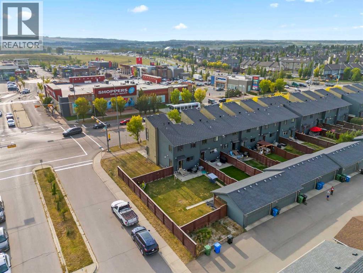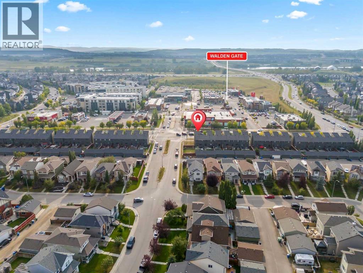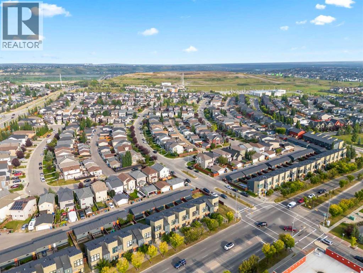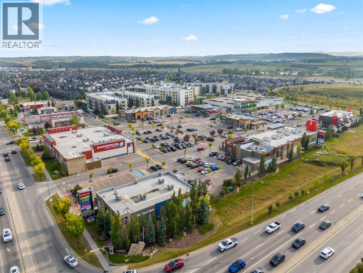Need to sell your current home to buy this one?
Find out how much it will sell for today!
CORNER LOT | HUGE BACKYARD | CENTRAL A/C | DOUBLE GARAGE | STEPS TO SHOPPING AND SCHOOLSWelcome to 180 Walden Gate SE, a warm and inviting three bedroom family home that blends tasteful upgrades with everyday functionality. Perfectly located on a corner lot, this property offers extra space, natural light, and the kind of backyard that families dream about. Schools, shopping, parks, and transit are all within walking distance, making this one of the most convenient locations in Walden.Step inside and you are greeted by a spacious front entry with a built-in bench, setting the tone for the thoughtful design throughout the home. The main floor feels open and airy with nine foot ceilings and large windows that brighten every corner. The gourmet kitchen is the heart of the home, complete with KitchenAid appliances, granite countertops, and plenty of cabinetry for storage. The adjoining dining and living areas create the perfect place to host family and friends, while a cozy gas fireplace provides warmth and comfort on chilly evenings. For year-round comfort, the home also features central air conditioning and a water softener system.Upstairs, the primary suite is a true retreat. The twelve foot ceilings create an incredible sense of space, while the wall of windows floods the room with light. A beautifully finished ensuite completes this sanctuary, offering the perfect place to unwind. Two additional bedrooms and a well-appointed main bathroom make the upper floor ideal for families of all sizes.The backyard is one of the home’s standout features. Oversized and fully fenced, it provides plenty of room for children to play, pets to run, and summer gatherings to be enjoyed. The double detached garage adds both convenience and peace of mind, especially during Calgary winters.The location is second to none. Directly across from the Gates of Walden Shopping Mall, you will find everything from groceries to coffee shops just steps away. Quick access to Stoney Trail a nd Macleod Trail ensures easy commuting anywhere in the city, while nearby schools and parks make this a truly family-friendly neighborhood. A truly brilliant place to call home. Book your showing today! (id:37074)
Property Features
Fireplace: Fireplace
Cooling: Central Air Conditioning
Heating: Forced Air
Landscape: Landscaped, Lawn

