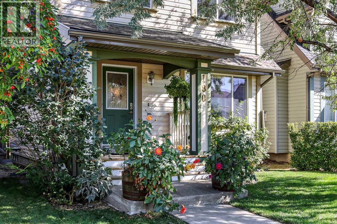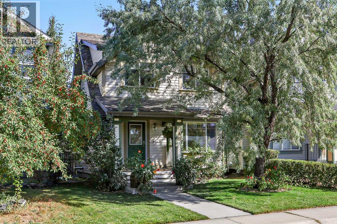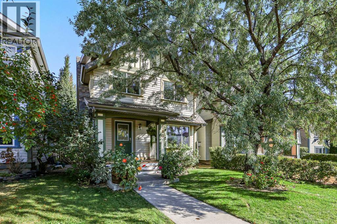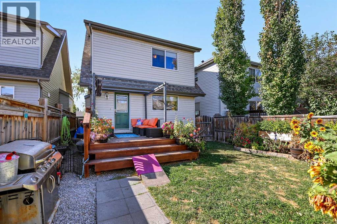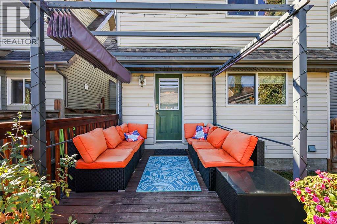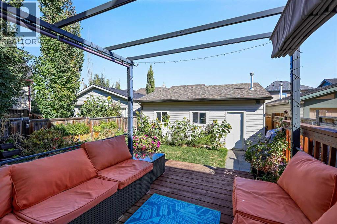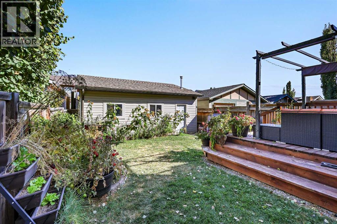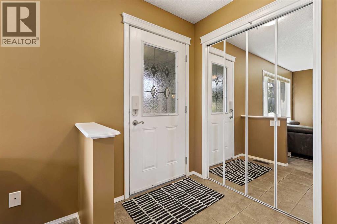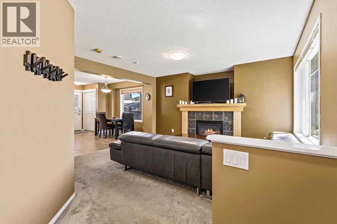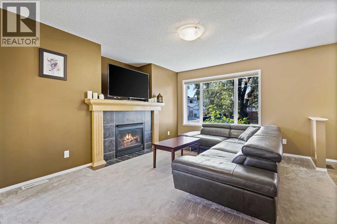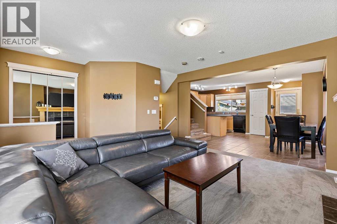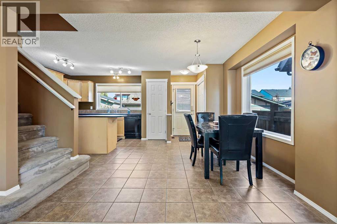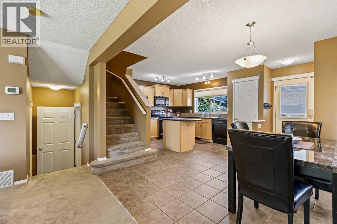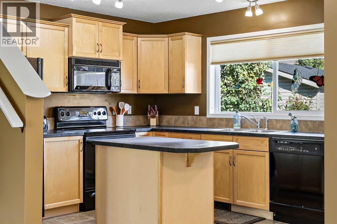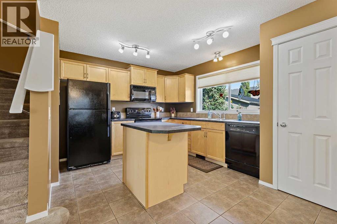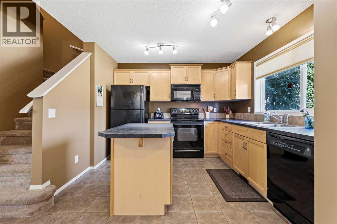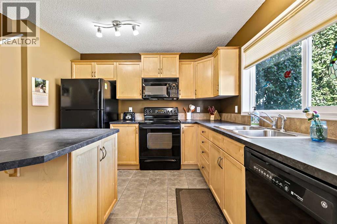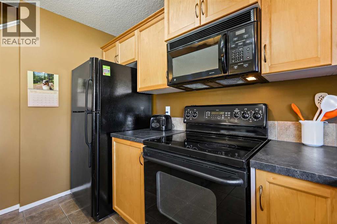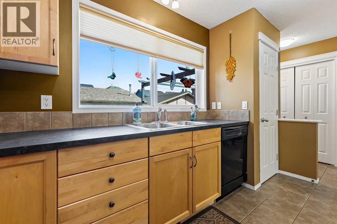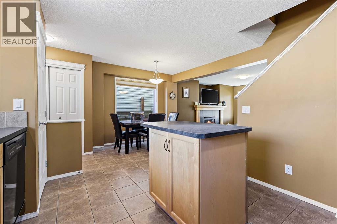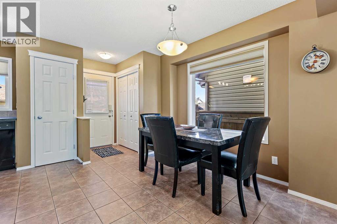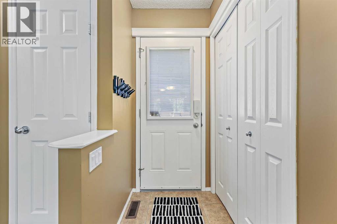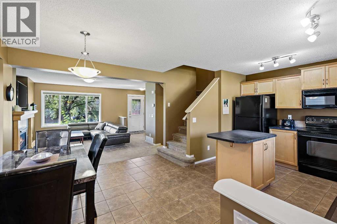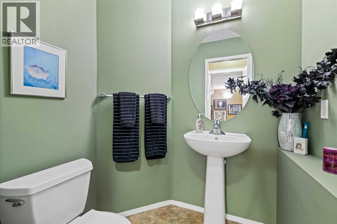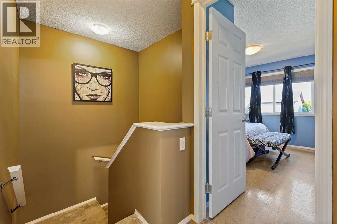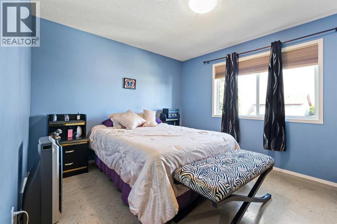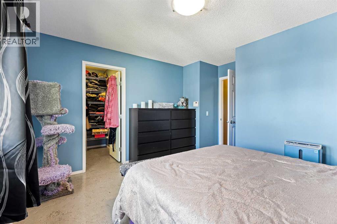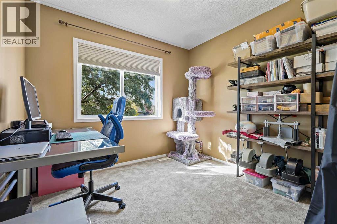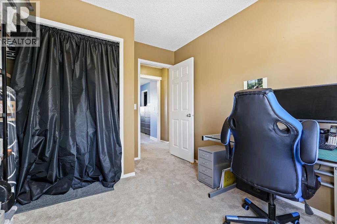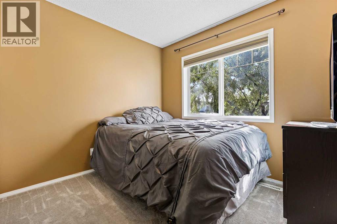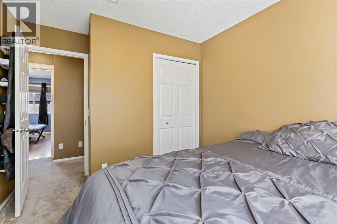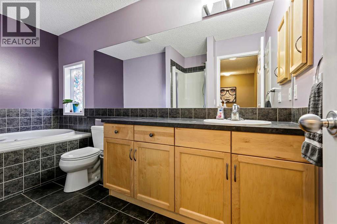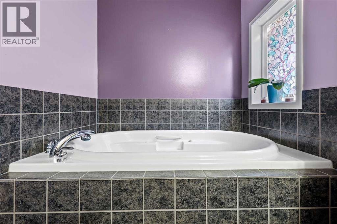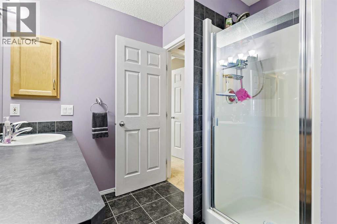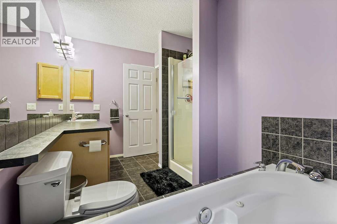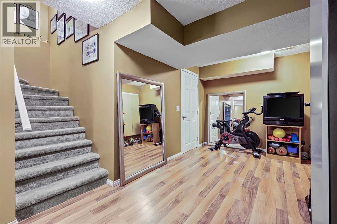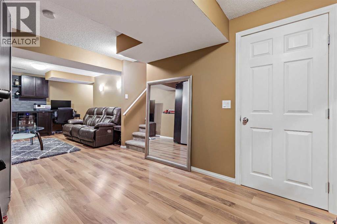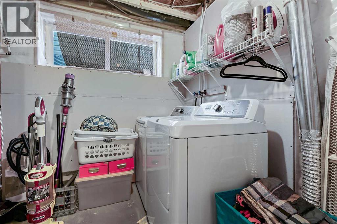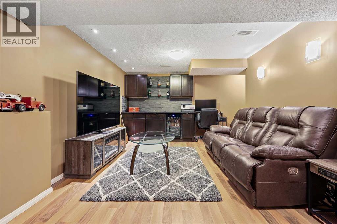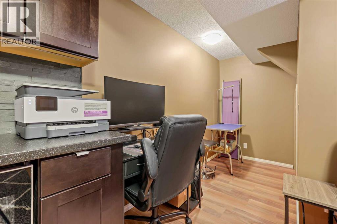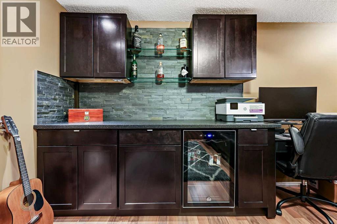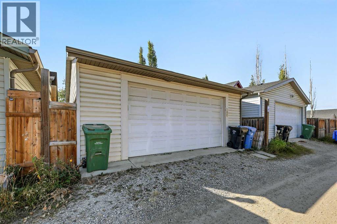Welcome to this inviting two-storey home in the heart of Copperfield, Calgary, offering the perfect blend of comfort, functionality, and location. From the moment you arrive, you’ll be impressed by the storybook curb appeal, lush gardens, and welcoming front porch—a true retreat with warmth and character.Inside, you’ll find 3 bedrooms, 1.5 bathrooms, and a walk-in closet in the primary bedroom, making this home ideal for families, first-time buyers, or anyone seeking a well-cared-for property in a vibrant community.Recent updates include a brand new hot water tank, newer shingles, new gutters and fascia, and a freshly cleaned and serviced furnace—giving you peace of mind for years to come. The carpets have just been professionally cleaned, so the home feels fresh and move-in ready.Car enthusiasts and hobbyists will love the oversized double garage with 220V power, perfect for a workshop, EV charging, or extra storage. The landscaped front and back gardens add to the home’s charm and create a private backyard retreat with room to entertain or relax.The basement includes a stylish bar with dark cabinetry and a stone backsplash—great for entertaining or creating your own cozy hideaway.Located close to schools, parks, shopping, restaurants, and all amenities, this home offers convenience at your doorstep. Plus, enjoy quick access to Stoney Trail and Deerfoot Trail, making commuting around Calgary simple and stress-free.Don’t miss this opportunity to own a home with storybook character, modern updates, and everyday convenience in one of Calgary’s most desirable southeast communities! (id:37074)
Property Features
Property Details
| MLS® Number | A2260141 |
| Property Type | Single Family |
| Neigbourhood | Copperfield |
| Community Name | Copperfield |
| Amenities Near By | Playground, Recreation Nearby, Schools, Shopping |
| Features | See Remarks, Back Lane, Pvc Window, No Smoking Home |
| Parking Space Total | 2 |
| Plan | 0414208 |
| Structure | Deck |
Parking
| Covered | |
| Detached Garage | 2 |
| Garage | |
| Heated Garage | |
| Oversize | |
| See Remarks |
Building
| Bathroom Total | 2 |
| Bedrooms Above Ground | 3 |
| Bedrooms Total | 3 |
| Appliances | Washer, Refrigerator, Dishwasher, Stove, Dryer, Microwave Range Hood Combo, See Remarks, Window Coverings, Garage Door Opener |
| Basement Development | Finished |
| Basement Type | Full (finished) |
| Constructed Date | 2005 |
| Construction Material | Wood Frame |
| Construction Style Attachment | Detached |
| Cooling Type | Central Air Conditioning |
| Exterior Finish | Vinyl Siding |
| Fireplace Present | Yes |
| Fireplace Total | 1 |
| Flooring Type | Carpeted, Laminate, Tile |
| Foundation Type | Poured Concrete |
| Half Bath Total | 1 |
| Heating Fuel | Natural Gas |
| Heating Type | Forced Air |
| Stories Total | 2 |
| Size Interior | 1,214 Ft2 |
| Total Finished Area | 1214 Sqft |
| Type | House |
Rooms
| Level | Type | Length | Width | Dimensions |
|---|---|---|---|---|
| Second Level | Primary Bedroom | 12.67 Ft x 10.75 Ft | ||
| Second Level | Other | 5.92 Ft x 5.25 Ft | ||
| Second Level | Bedroom | 9.33 Ft x 8.42 Ft | ||
| Second Level | Bedroom | 9.33 Ft x 8.42 Ft | ||
| Second Level | 4pc Bathroom | 12.25 Ft x 5.92 Ft | ||
| Basement | Family Room | 13.83 Ft x 11.50 Ft | ||
| Basement | Recreational, Games Room | 13.50 Ft x 9.42 Ft | ||
| Basement | Other | 6.17 Ft x 4.67 Ft | ||
| Basement | Storage | 8.50 Ft x 6.00 Ft | ||
| Basement | Laundry Room | 10.25 Ft x 7.92 Ft | ||
| Main Level | Living Room | 14.17 Ft x 12.42 Ft | ||
| Main Level | Kitchen | 12.83 Ft x 10.42 Ft | ||
| Main Level | Dining Room | 7.00 Ft x 3.50 Ft | ||
| Main Level | Foyer | 5.42 Ft x 4.92 Ft | ||
| Main Level | Other | 4.92 Ft x 3.42 Ft | ||
| Main Level | 2pc Bathroom | 5.00 Ft x 4.67 Ft |
Land
| Acreage | No |
| Fence Type | Fence |
| Land Amenities | Playground, Recreation Nearby, Schools, Shopping |
| Landscape Features | Garden Area, Landscaped |
| Size Depth | 33.49 M |
| Size Frontage | 8.53 M |
| Size Irregular | 286.00 |
| Size Total | 286 M2|0-4,050 Sqft |
| Size Total Text | 286 M2|0-4,050 Sqft |
| Zoning Description | R-g |

