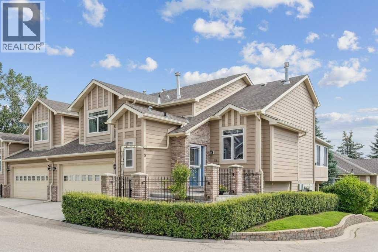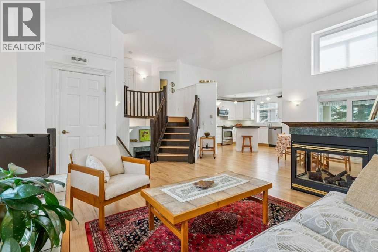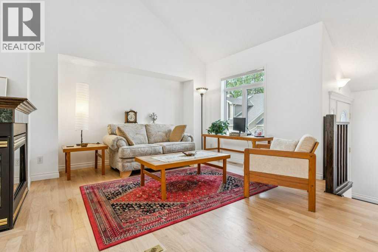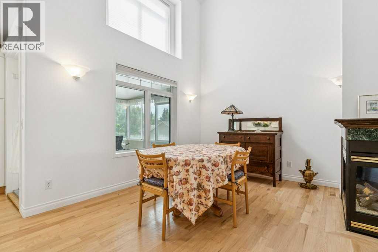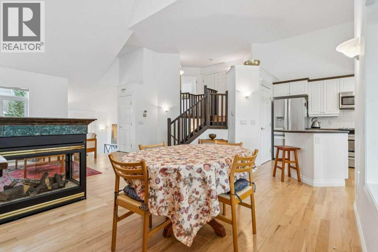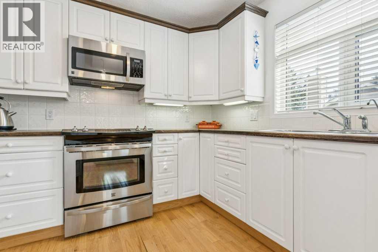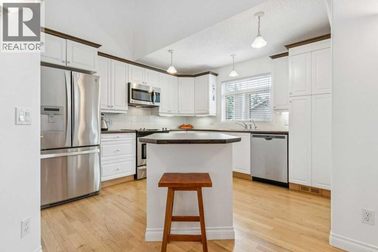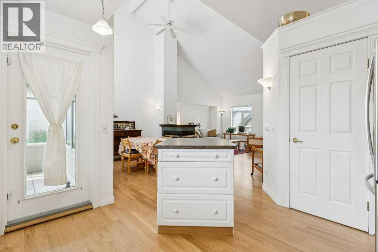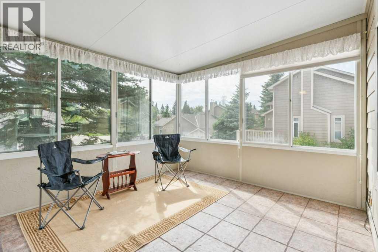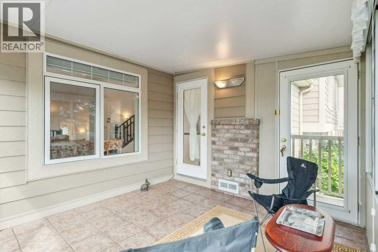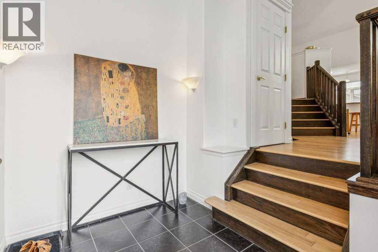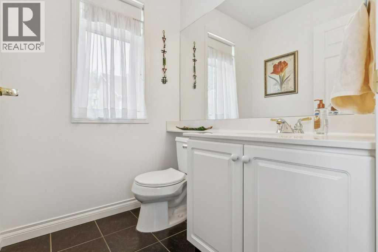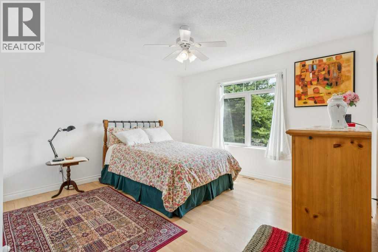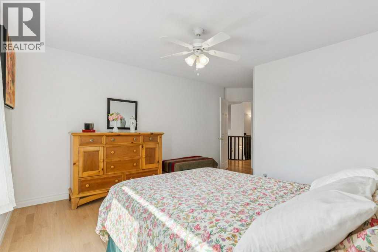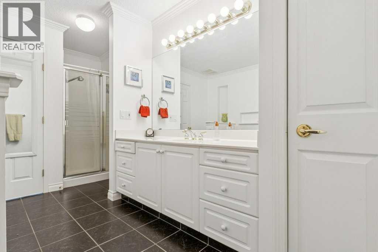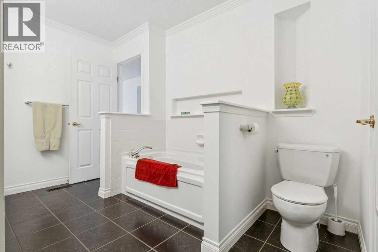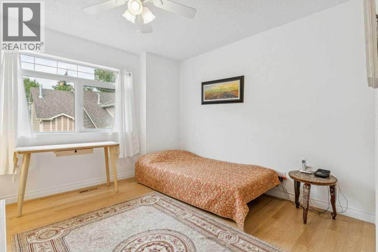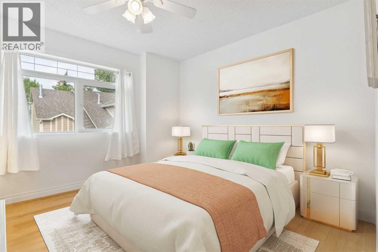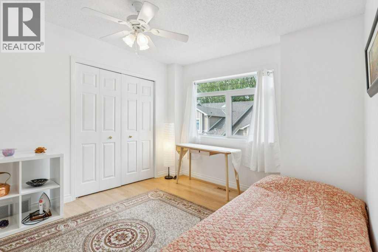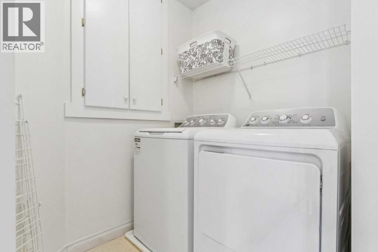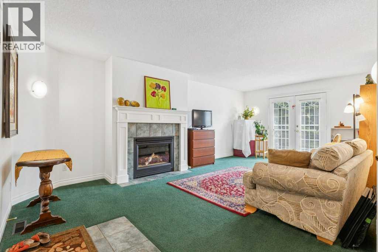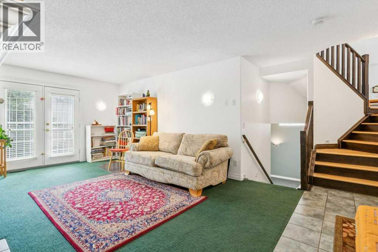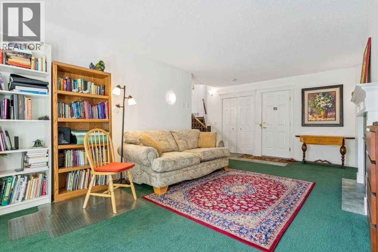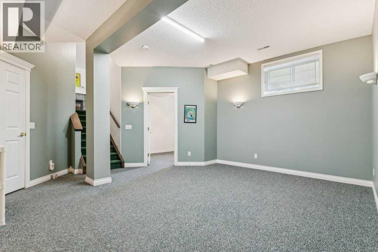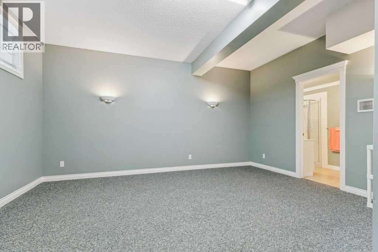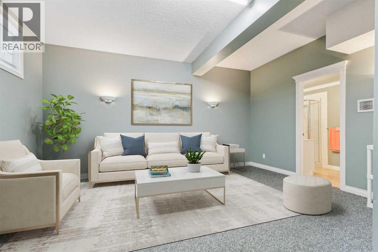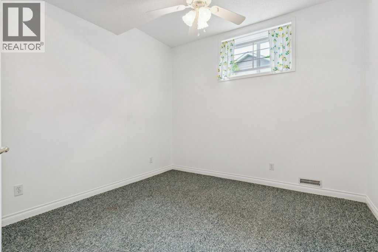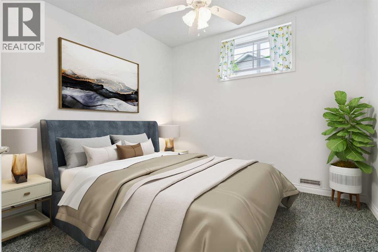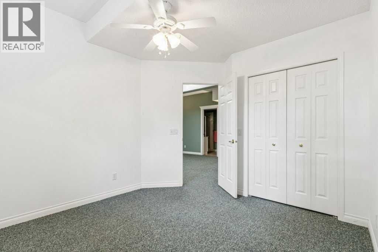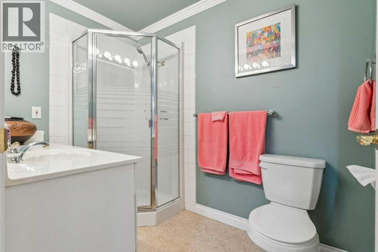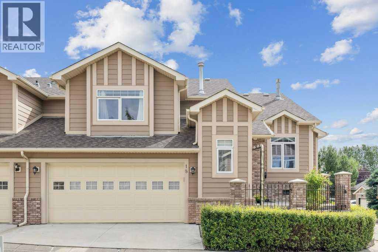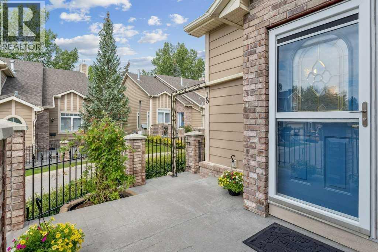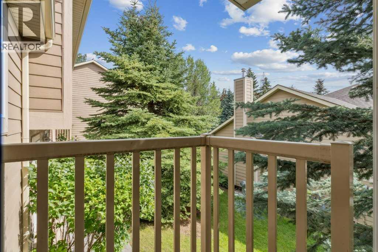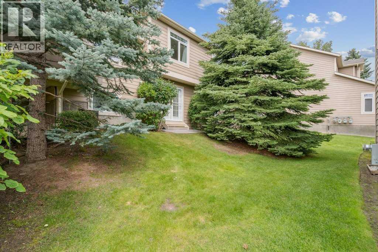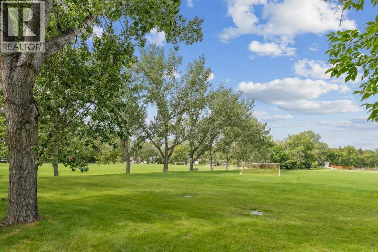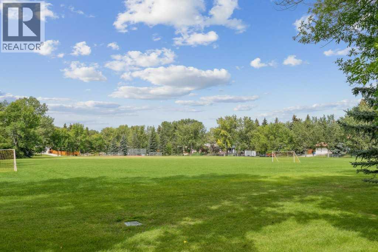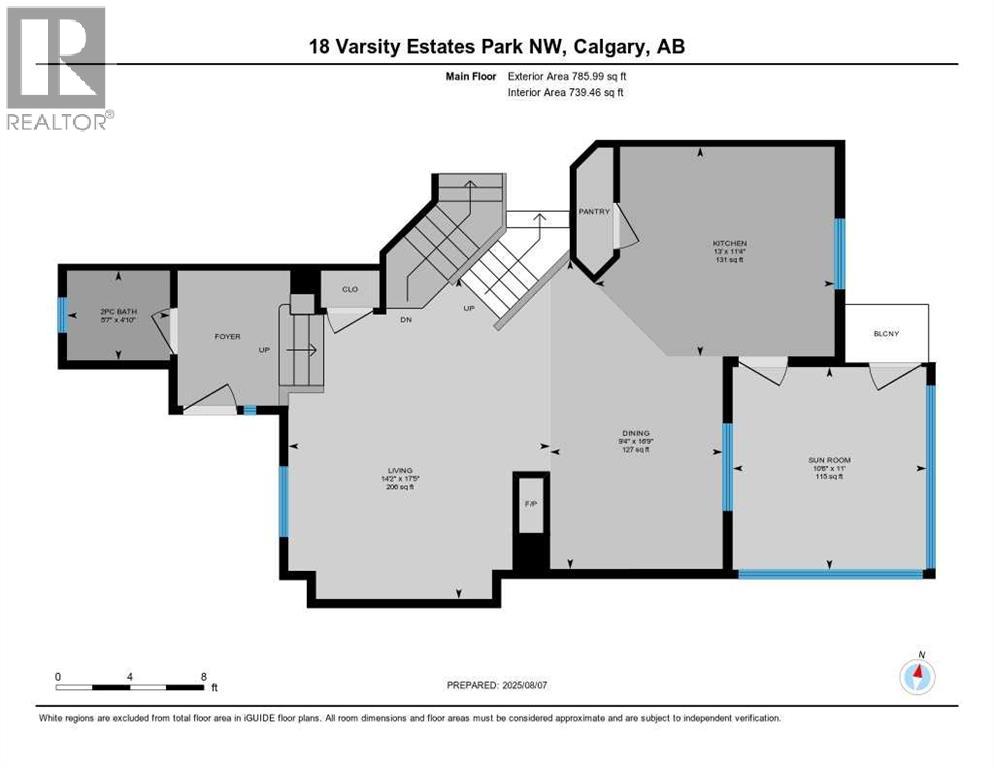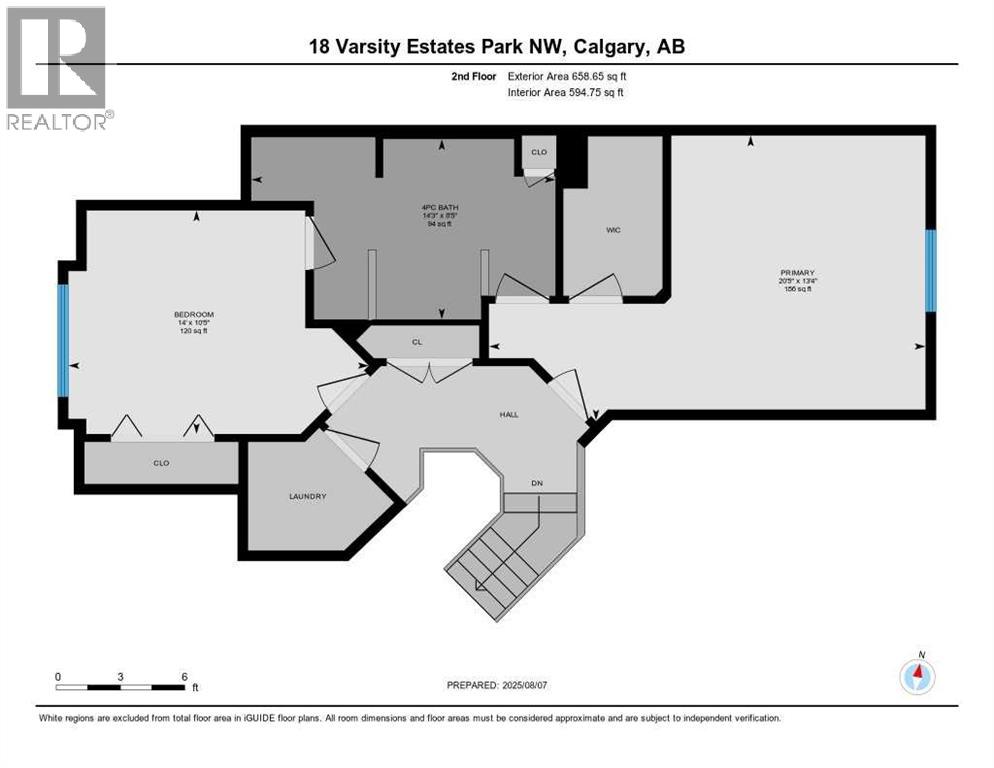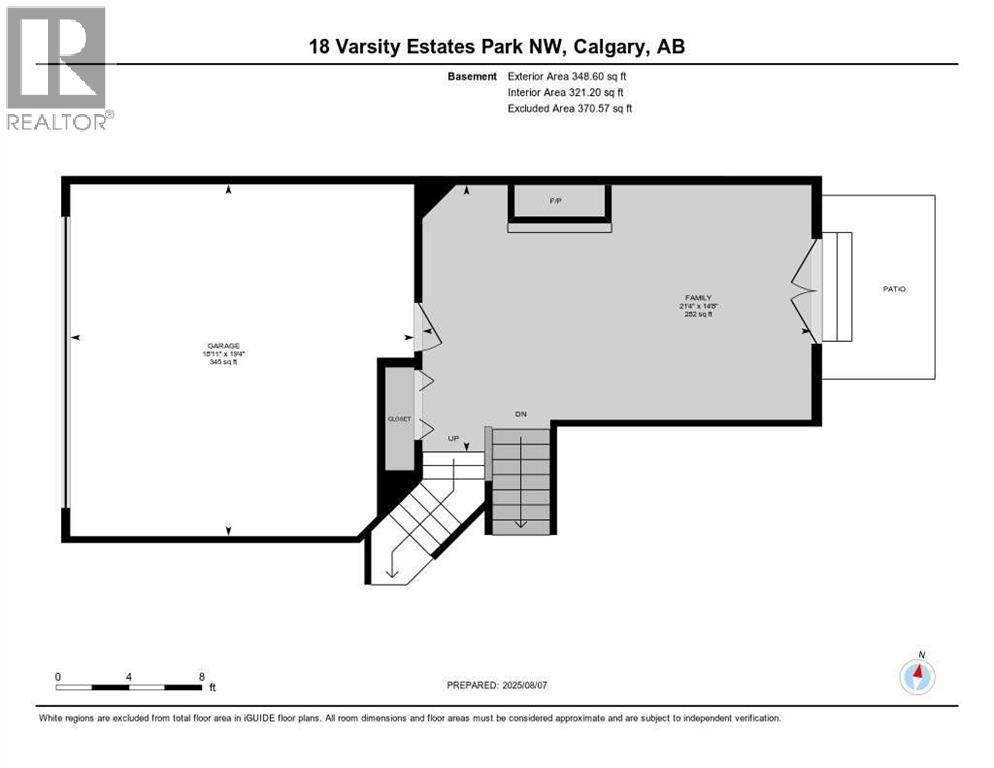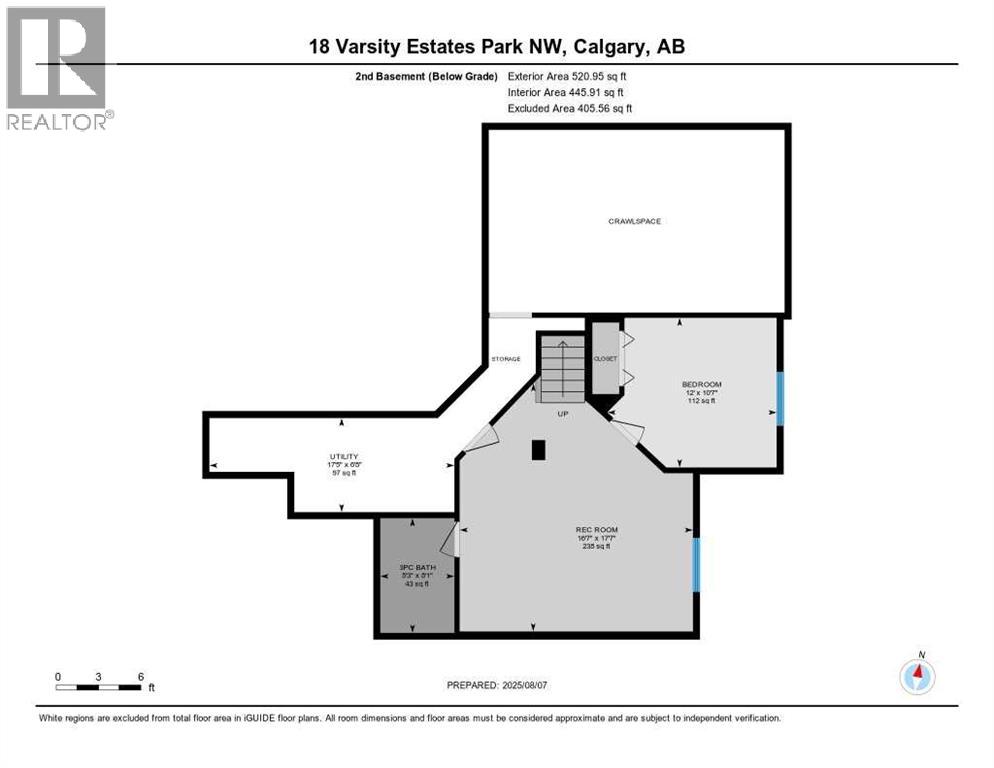Elegant Varsity residence showcasing high ceilings and an abundance of natural light. Enjoy the impeccably designed open concept living with a spacious living room that offers refinished hardwood floors, a three-sided fireplace and fresh paint throughout. The dining room offers plenty of space for gatherings. This well-appointed kitchen offers white kitchen cabinets, stainless steel appliances, working island and a charming sunroom. The upper level features a spacious primary suite, a second bedroom, and a stylish Jack & Jill bathroom, along with a convenient top-floor laundry room. The walk out level has a sophisticated family room with a second fireplace and French doors. Go down a few more stairs to the second family room, office or fitness room. There is also a third bedroom and a 3Pcs bathroom for your guests. The lower level has underfloor heating as does the double attached garage and sunroom. This home also features central air conditioning and a built-in vacuum system. Ideally located near amenities such as the LRT, University of Calgary, Children’s and Foothills hospitals, shopping and golf course. Seize this exceptional opportunity – schedule your viewing today! (id:37074)
Property Features
Property Details
| MLS® Number | A2243682 |
| Property Type | Single Family |
| Neigbourhood | Northwest Calgary |
| Community Name | Varsity |
| Amenities Near By | Golf Course, Park, Playground, Schools, Shopping |
| Community Features | Golf Course Development, Pets Allowed With Restrictions |
| Features | Cul-de-sac, Treed, Closet Organizers, No Animal Home, No Smoking Home, Parking |
| Parking Space Total | 2 |
| Plan | 9812094 |
| Structure | Deck |
Parking
| Attached Garage | 2 |
Building
| Bathroom Total | 3 |
| Bedrooms Above Ground | 2 |
| Bedrooms Below Ground | 1 |
| Bedrooms Total | 3 |
| Appliances | Washer, Refrigerator, Dishwasher, Stove, Dryer, Microwave Range Hood Combo, Window Coverings, Garage Door Opener |
| Basement Development | Finished |
| Basement Type | Partial (finished) |
| Constructed Date | 1998 |
| Construction Style Attachment | Attached |
| Cooling Type | Central Air Conditioning |
| Exterior Finish | Brick |
| Fire Protection | Smoke Detectors |
| Fireplace Present | Yes |
| Fireplace Total | 2 |
| Flooring Type | Carpeted, Hardwood, Tile |
| Foundation Type | Poured Concrete |
| Half Bath Total | 1 |
| Heating Fuel | Natural Gas |
| Heating Type | Forced Air |
| Stories Total | 2 |
| Size Interior | 1,793 Ft2 |
| Total Finished Area | 1793.24 Sqft |
| Type | Row / Townhouse |
Rooms
| Level | Type | Length | Width | Dimensions |
|---|---|---|---|---|
| Basement | Recreational, Games Room | 17.58 Ft x 16.58 Ft | ||
| Basement | Bedroom | 12.00 Ft x 10.58 Ft | ||
| Basement | 3pc Bathroom | Measurements not available | ||
| Basement | Furnace | 17.42 Ft x 6.67 Ft | ||
| Lower Level | Family Room | 21.33 Ft x 14.67 Ft | ||
| Main Level | Living Room | 17.42 Ft x 14.17 Ft | ||
| Main Level | Kitchen | 13.00 Ft x 11.33 Ft | ||
| Main Level | Dining Room | 16.75 Ft x 9.33 Ft | ||
| Main Level | Sunroom | 11.00 Ft x 10.50 Ft | ||
| Main Level | 2pc Bathroom | Measurements not available | ||
| Upper Level | Primary Bedroom | 20.42 Ft x 13.33 Ft | ||
| Upper Level | Bedroom | 14.00 Ft x 10.42 Ft | ||
| Upper Level | 4pc Bathroom | Measurements not available |
Land
| Acreage | No |
| Fence Type | Not Fenced |
| Land Amenities | Golf Course, Park, Playground, Schools, Shopping |
| Landscape Features | Landscaped, Lawn |
| Size Total Text | Unknown |
| Zoning Description | M-cg D30 |

