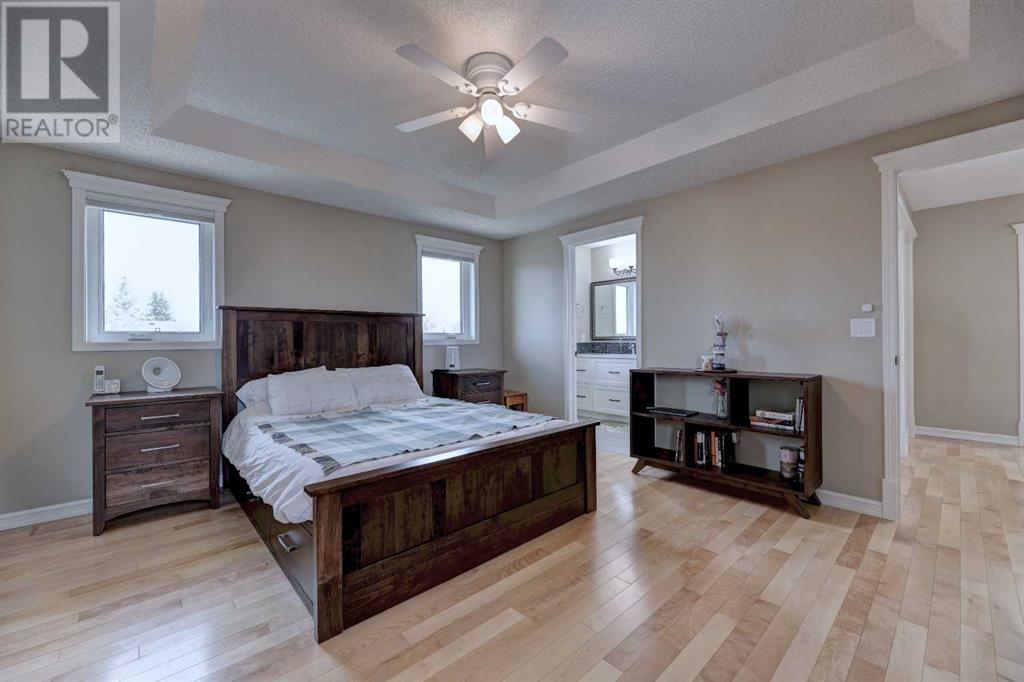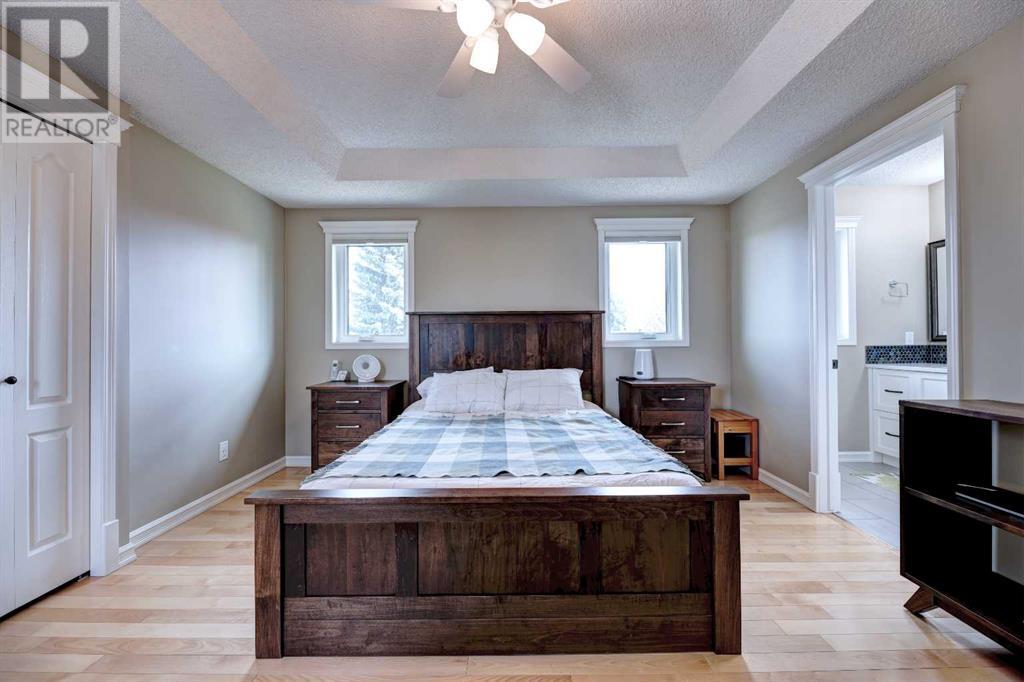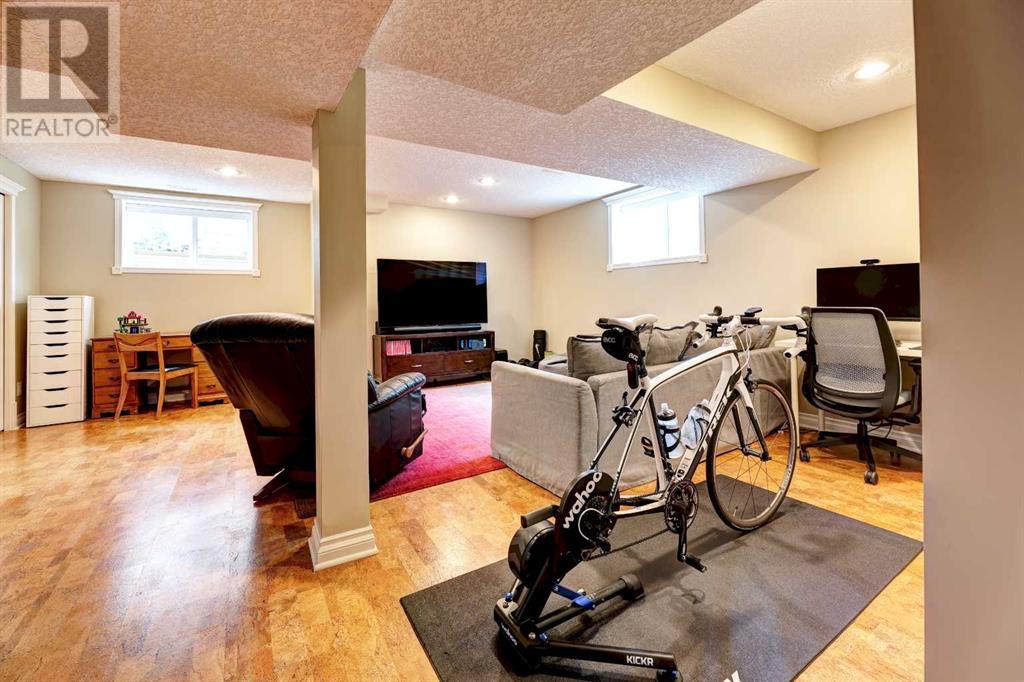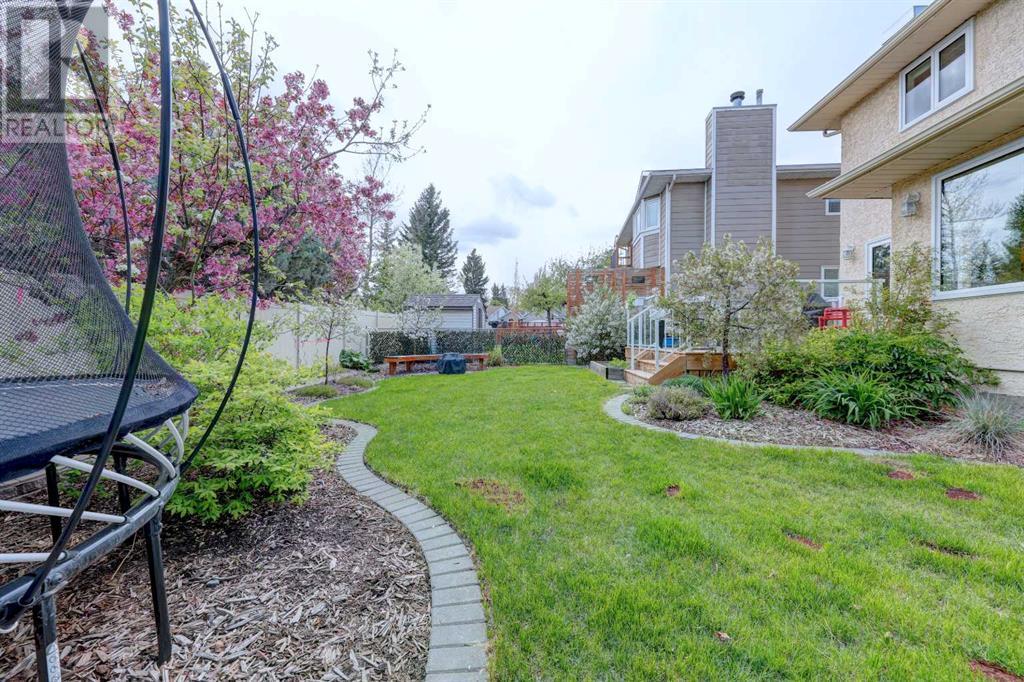Need to sell your current home to buy this one?
Find out how much it will sell for today!
Welcome to the fabulous lake community of Sundance. This home is situated only steps away to Lake Sundance with all it's wonderful amenities for your family to enjoy; and minutes away to Fish Creek Park with it's extensive network of walking and cycling pathways. This well established community has the prefect mix of activity for you and your family to enjoy year round. The home itself has been meticulously maintained inside and out. There is a total of four generous sized bedrooms and a fully developed basement. All the bedrooms have Smart dimmable switches and all bathrooms have been fully updated; there is also double closets in the primary bedroom. The cork flooring in the basement is a prefect combination to retaining warmth and sound insulation. Triple pane windows and doors have been installed over the years to give you added comfort. The garage door is also new with WIFI connectivity. As you enter the house notice the high vaulted ceiling in the formal living room combined with a generous size dining area. There is also a huge family room with a cozy fireplace; great for intimate family gatherings. Along with a fully developed basement you will find a generous size recreation room to do as you please and plenty of storage. The fourth bedroom on this level is a great addition if you have a guest staying with you and you have the convenience of a full bathroom with a wonderful soaker tub. Some of the other improvements include central air conditioning for year round comfort, newer high efficiency furnace and hot water tank, water softener and humidifier and a high capacity washer and dryer. In the kitchen there is a newer refrigerator with filtered water and ice maker along with a fabulous induction range. Off the breakfast nook you will walk out onto a south facing spacious deck and built-in seating in the garden area for your fire pit; this overlooks a wonderful garden. Enjoy the professionally installed landscaping with a variety of perennials, and fruit tr ees and bushes. You are coming into a very vibrant community full of activity year round. Close to schools: K-9 Catholic,K-6 French Immersion, and K-12 Public schools, easy access to shopping in Shawnessy and medical offices, and easy access in and out of the community; come and book an appointment to view this wonderful home. (id:37074)
Property Features
Fireplace: Fireplace
Cooling: Central Air Conditioning
Heating: Forced Air
Landscape: Fruit Trees, Garden Area, Landscaped, Lawn




















































