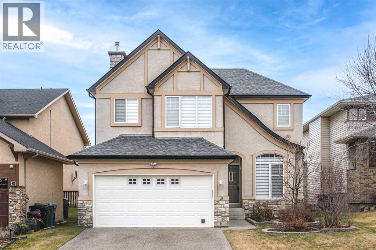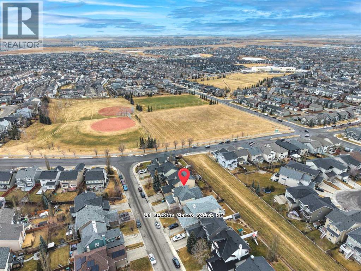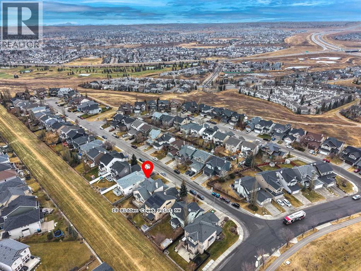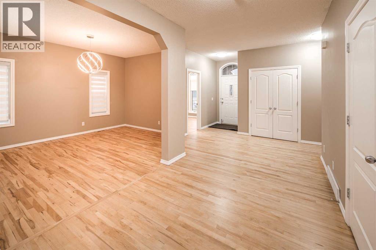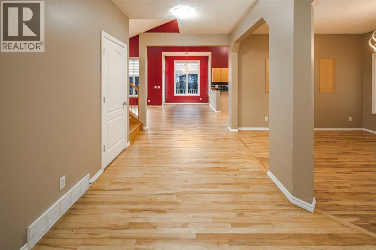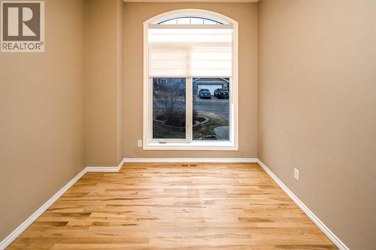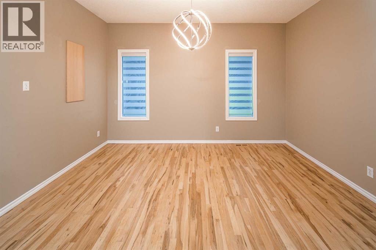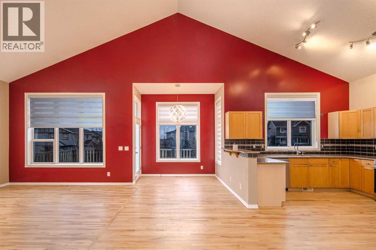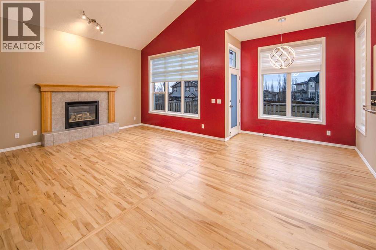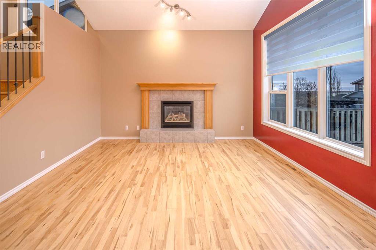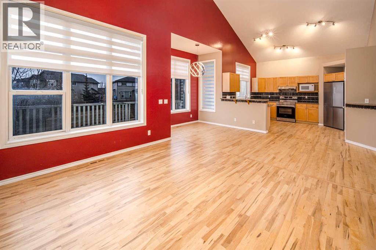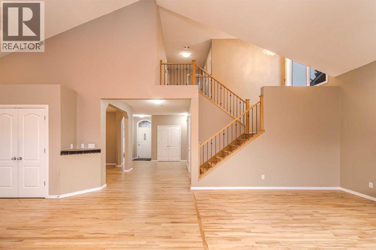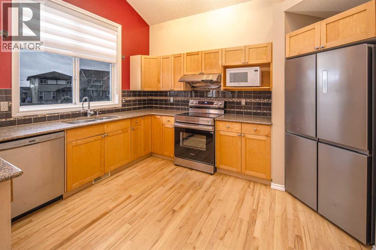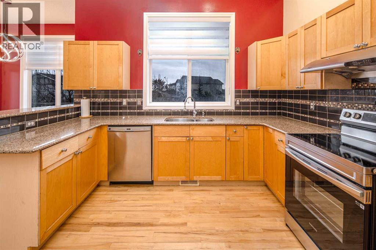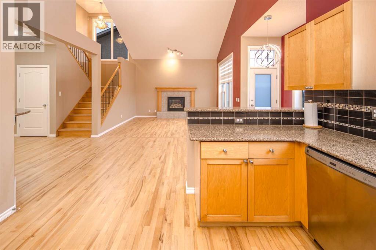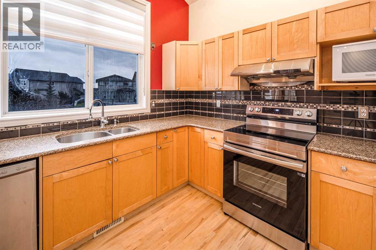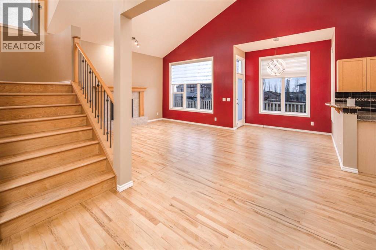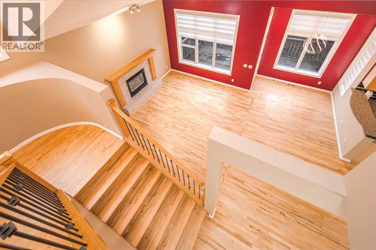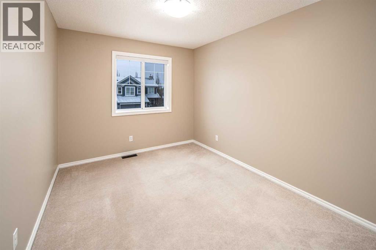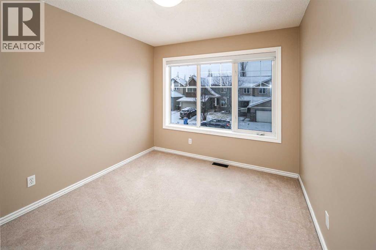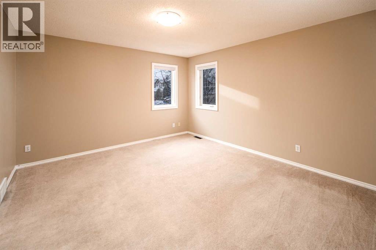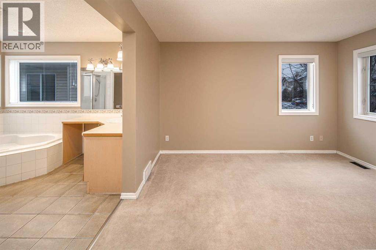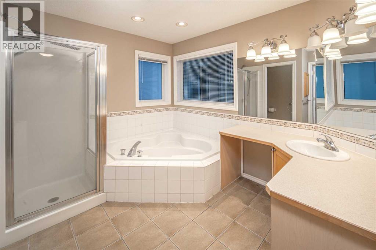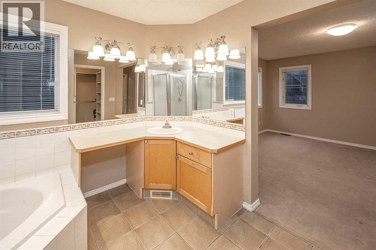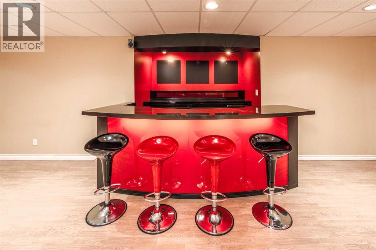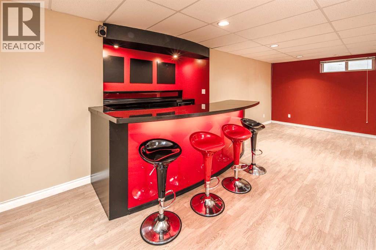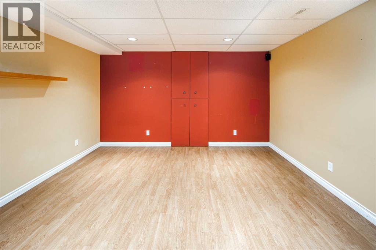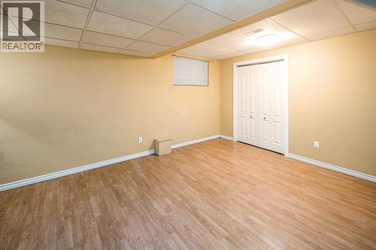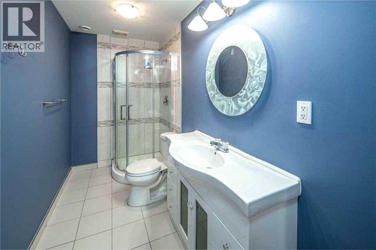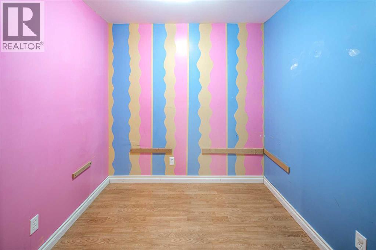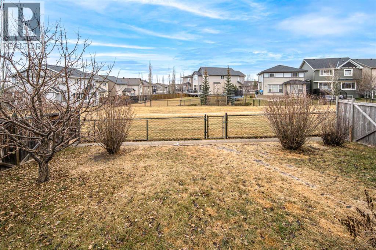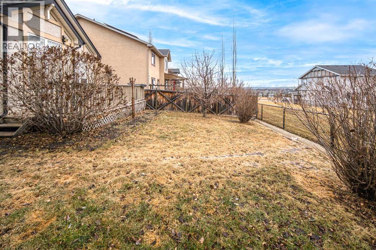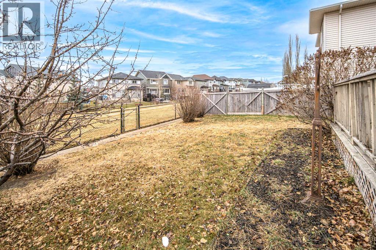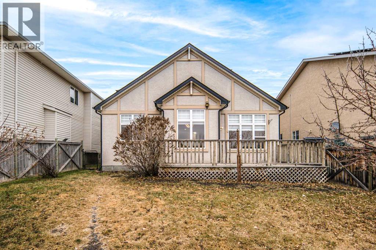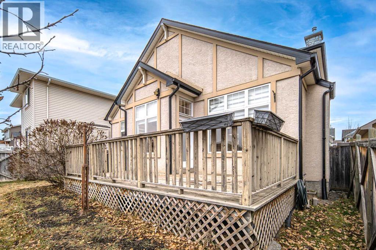Backing onto a serene green belt, this cozy and well-kept 2-storey home is located in the highly sought-after community of Hanson Ranch. Offering a total of over 2,200 sq. ft. of living space, the main level features an open-concept design starting with a bright den/office, a spacious formal dining area, and a vaulted gourmet kitchen complete with granite countertops and maple cabinetry. The impressive 17-ft open-to-below living room is highlighted by a beautiful fireplace, while maple hardwood floors flow throughout the main floor.The upper level includes a generous primary bedroom with a 4-piece ensuite, along with two additional well-sized bedrooms. The fully finished basement adds even more value with a large family room featuring an elegant bar, a fourth bedroom, and a third full bathroom.Additional recent upgrades include new window coverings, new stove and fridge, and newly polished hardwood flooring throughout. The home also offers a double attached garage.Ideally located with easy access to Vivo Centre, Superstore, shopping, schools, and public transit.Call today for your private viewing — shows 10/10! (id:37074)
Property Features
Property Details
| MLS® Number | A2272344 |
| Property Type | Single Family |
| Neigbourhood | Hidden Valley |
| Community Name | Hidden Valley |
| Amenities Near By | Playground |
| Features | No Animal Home, No Smoking Home, Level |
| Parking Space Total | 2 |
| Plan | 0110043 |
| Structure | None |
| View Type | View |
Parking
| Attached Garage | 2 |
Building
| Bathroom Total | 4 |
| Bedrooms Above Ground | 3 |
| Bedrooms Below Ground | 1 |
| Bedrooms Total | 4 |
| Appliances | Washer, Refrigerator, Dishwasher, Stove, Dryer, Hood Fan, Window Coverings |
| Basement Development | Finished |
| Basement Type | Full (finished) |
| Constructed Date | 2000 |
| Construction Material | Wood Frame |
| Construction Style Attachment | Detached |
| Cooling Type | None |
| Exterior Finish | Stone, Stucco |
| Fireplace Present | Yes |
| Fireplace Total | 1 |
| Flooring Type | Carpeted, Ceramic Tile, Hardwood |
| Foundation Type | Poured Concrete |
| Half Bath Total | 1 |
| Heating Fuel | Natural Gas |
| Heating Type | Forced Air |
| Stories Total | 2 |
| Size Interior | 2,218 Ft2 |
| Total Finished Area | 2218 Sqft |
| Type | House |
| Utility Water | Municipal Water |
Rooms
| Level | Type | Length | Width | Dimensions |
|---|---|---|---|---|
| Basement | 3pc Bathroom | .00 Ft x .00 Ft | ||
| Basement | Family Room | 31.75 Ft x 13.50 Ft | ||
| Basement | Bedroom | 11.00 Ft x 15.83 Ft | ||
| Basement | Other | 7.58 Ft x 6.50 Ft | ||
| Main Level | Office | 9.00 Ft x 11.00 Ft | ||
| Main Level | Dining Room | 11.75 Ft x 13.25 Ft | ||
| Main Level | 2pc Bathroom | .00 Ft x .00 Ft | ||
| Main Level | Kitchen | 12.00 Ft x 13.92 Ft | ||
| Main Level | Other | 8.92 Ft x 17.92 Ft | ||
| Main Level | Living Room | 12.08 Ft x 13.92 Ft | ||
| Upper Level | 4pc Bathroom | .00 Ft x .00 Ft | ||
| Upper Level | 4pc Bathroom | .00 Ft x .00 Ft | ||
| Upper Level | Bedroom | 9.42 Ft x 9.75 Ft | ||
| Upper Level | Bedroom | 9.17 Ft x 12.17 Ft | ||
| Upper Level | Primary Bedroom | 13.67 Ft x 12.67 Ft |
Land
| Acreage | No |
| Fence Type | Fence |
| Land Amenities | Playground |
| Size Frontage | 13.4 M |
| Size Irregular | 0.12 |
| Size Total | 0.12 Ac|4,051 - 7,250 Sqft |
| Size Total Text | 0.12 Ac|4,051 - 7,250 Sqft |
| Zoning Description | R-c1 |

