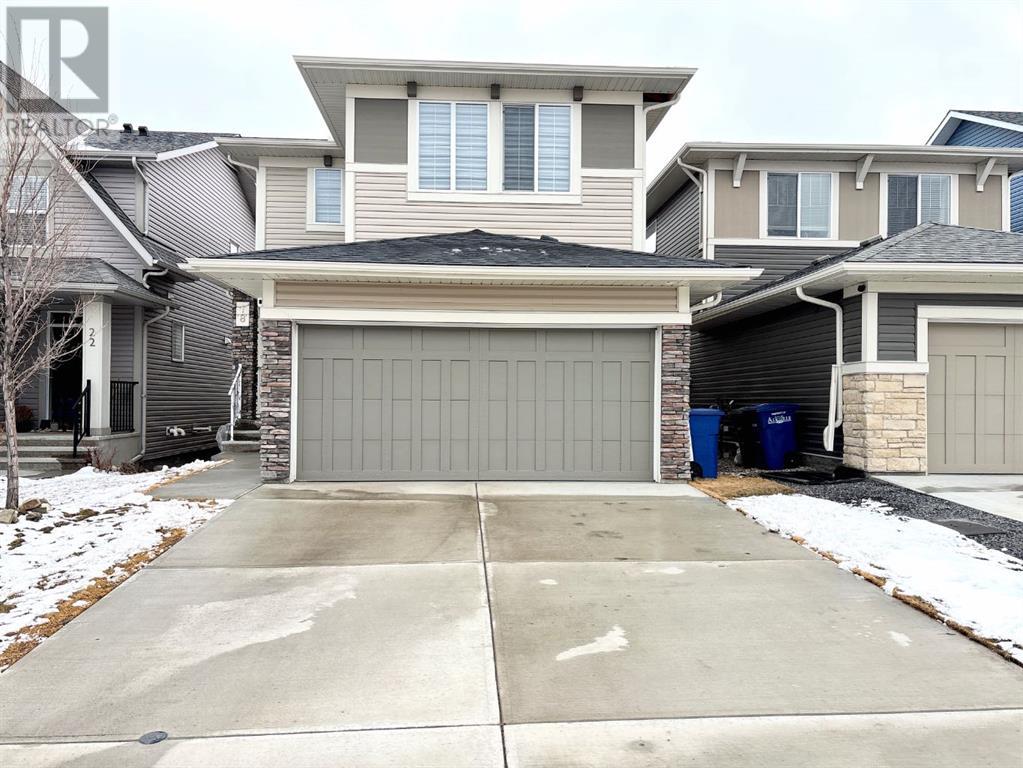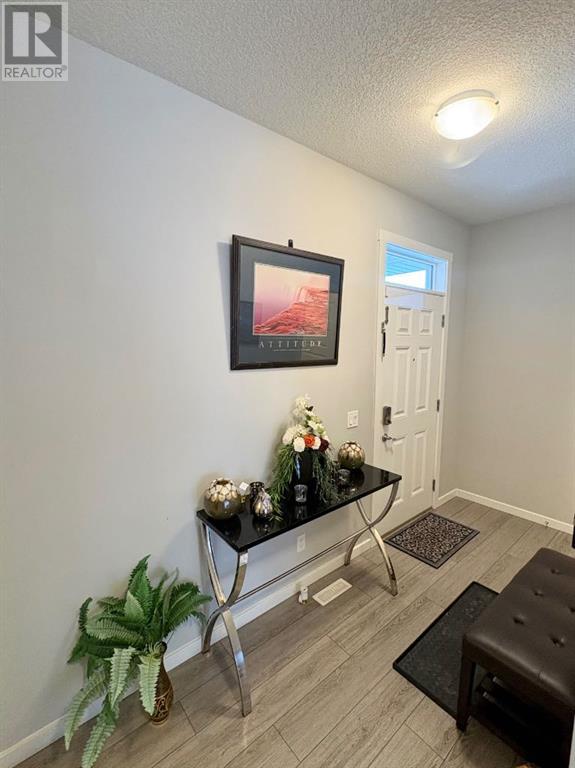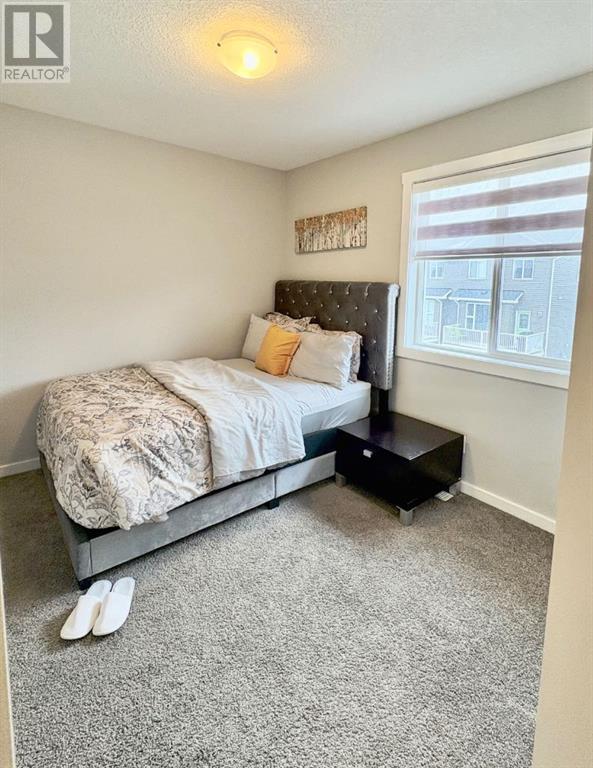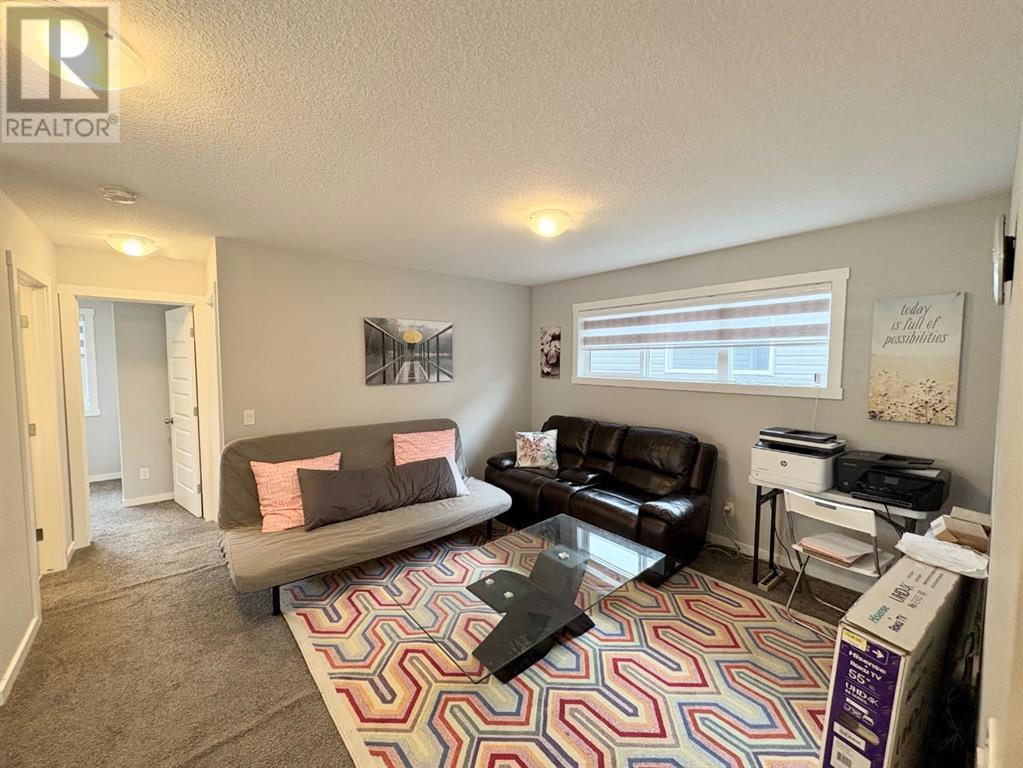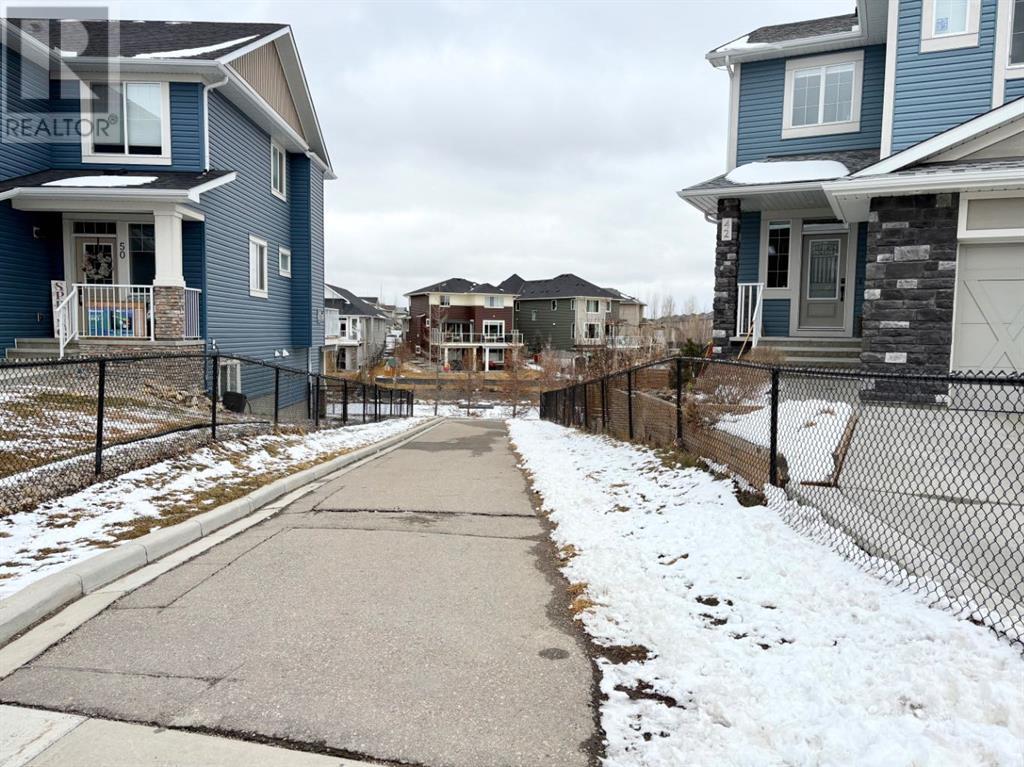“Welcome to this stunning home in the quiet community of Bayview in SW Airdrie! From the moment you step inside, you'll be impressed by the spacious and elegant entrance that flows seamlessly into an open-concept living space — perfect for both everyday living and entertaining.The heart of the home is a beautifully appointed kitchen featuring quartz countertops, tall ceiling-height cabinetry, a built-in microwave, a stylish hood fan, a gas stove, and a convenient walk-through pantry. The large and bright living room boasts a striking fireplace and oversized windows that flood the space with natural light.Adjacent to the living area is a generous dining room that leads to a spacious south-facing backyard and a large deck—ideal for relaxing or hosting summer gatherings.Upstairs, you’ll find a spacious bonus room, perfect for a second living area or home office. The impressive primary suite features a large window, a luxurious 5-piece ensuite, and a walk-in closet complete with its own window for added light. Two additional generously sized bedrooms and a gorgeous 4-piece bathroom complete the upper level.To top it all off, this home includes a Central air conditioner and double attached garage, offering convenience and functionality for your lifestyle. Don't miss your chance to live in this beautiful home in one of Airdrie's a charming community! (id:37074)
Property Features
Property Details
| MLS® Number | A2206735 |
| Property Type | Single Family |
| Community Name | Bayview |
| Amenities Near By | Playground, Schools, Shopping, Water Nearby |
| Community Features | Lake Privileges |
| Features | No Animal Home, No Smoking Home, Level |
| Parking Space Total | 4 |
| Plan | 1612373 |
| Structure | Deck |
Parking
| Attached Garage | 2 |
Building
| Bathroom Total | 3 |
| Bedrooms Above Ground | 3 |
| Bedrooms Total | 3 |
| Appliances | Washer, Refrigerator, Gas Stove(s), Dishwasher, Dryer, Microwave, Window Coverings, Garage Door Opener |
| Basement Development | Unfinished |
| Basement Type | Full (unfinished) |
| Constructed Date | 2019 |
| Construction Material | Wood Frame |
| Construction Style Attachment | Detached |
| Cooling Type | Central Air Conditioning |
| Fireplace Present | Yes |
| Fireplace Total | 1 |
| Flooring Type | Carpeted, Ceramic Tile, Vinyl |
| Foundation Type | Poured Concrete |
| Half Bath Total | 1 |
| Heating Fuel | Natural Gas |
| Heating Type | Other, Forced Air |
| Stories Total | 2 |
| Size Interior | 1,798 Ft2 |
| Total Finished Area | 1798 Sqft |
| Type | House |
Rooms
| Level | Type | Length | Width | Dimensions |
|---|---|---|---|---|
| Main Level | Other | 3.88 M x 1.49 M | ||
| Main Level | Living Room | 4.33 M x 4.11 M | ||
| Main Level | Kitchen | 3.10 M x 3.03 M | ||
| Main Level | Dining Room | 3.64 M x 2.72 M | ||
| Main Level | Pantry | 1.44 M x 1.26 M | ||
| Main Level | Other | 3.03 M x 1.59 M | ||
| Main Level | 2pc Bathroom | 1.71 M x 1.43 M | ||
| Upper Level | Primary Bedroom | 4.56 M x 3.85 M | ||
| Upper Level | 5pc Bathroom | 2.85 M x 2.57 M | ||
| Upper Level | Other | 2.94 M x 1.35 M | ||
| Upper Level | Bedroom | 3.82 M x 2.88 M | ||
| Upper Level | Bedroom | 3.40 M x 3.07 M | ||
| Upper Level | 4pc Bathroom | 2.75 M x 1.50 M | ||
| Upper Level | Laundry Room | 2.77 M x 1.60 M | ||
| Upper Level | Bonus Room | 3.76 M x 3.16 M |
Land
| Acreage | No |
| Fence Type | Fence |
| Land Amenities | Playground, Schools, Shopping, Water Nearby |
| Landscape Features | Landscaped |
| Size Depth | 33.85 M |
| Size Frontage | 9.73 M |
| Size Irregular | 329.00 |
| Size Total | 329 M2|0-4,050 Sqft |
| Size Total Text | 329 M2|0-4,050 Sqft |
| Zoning Description | R1-u |


