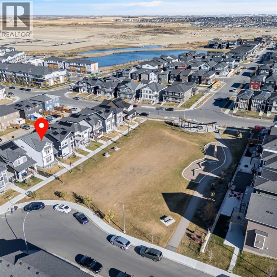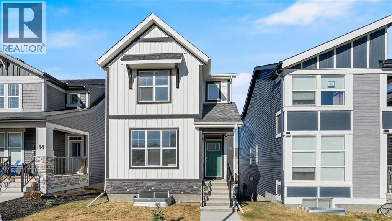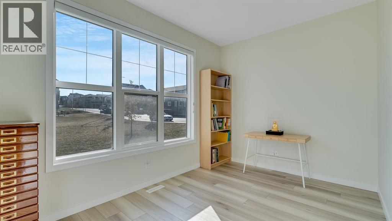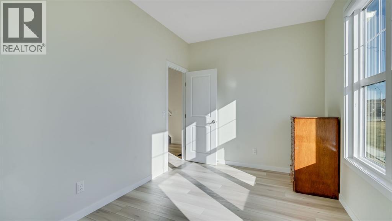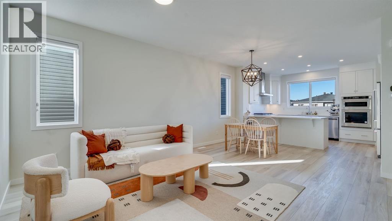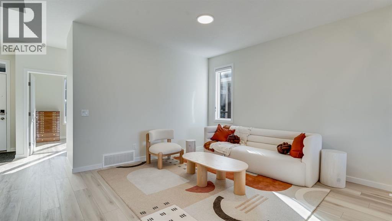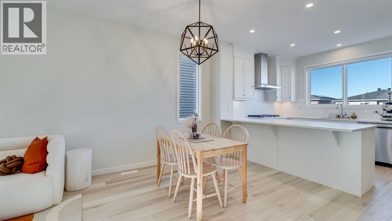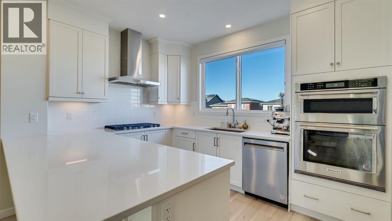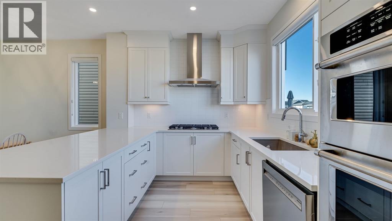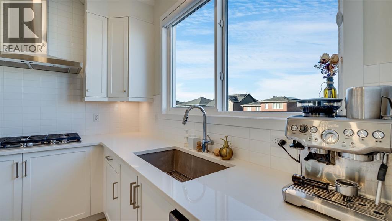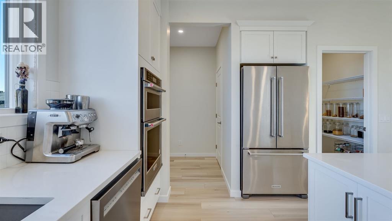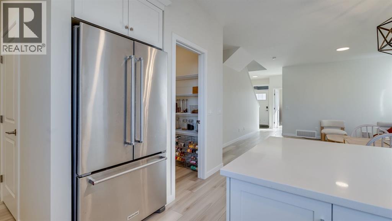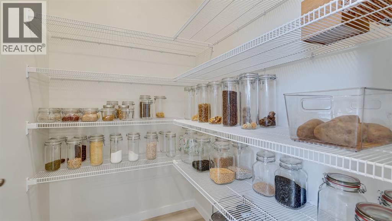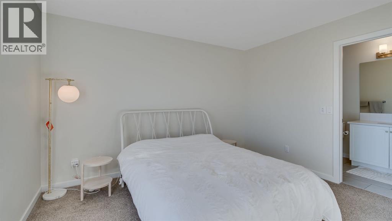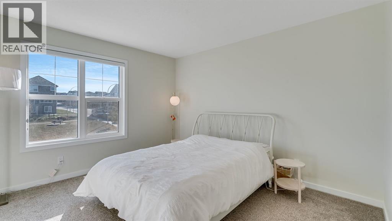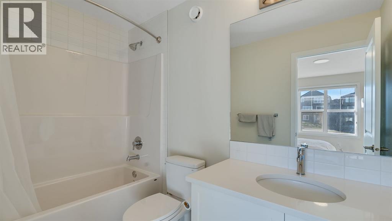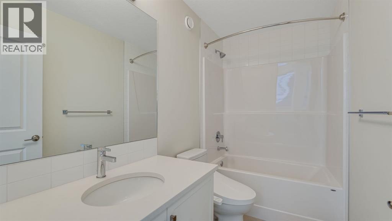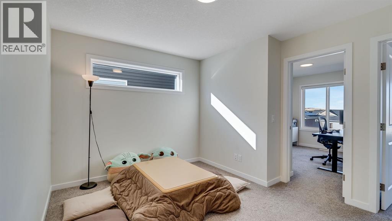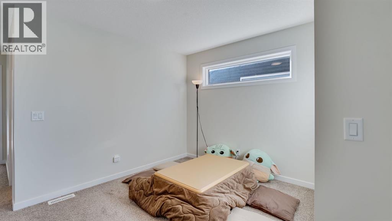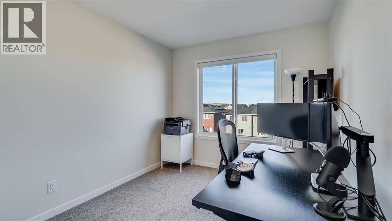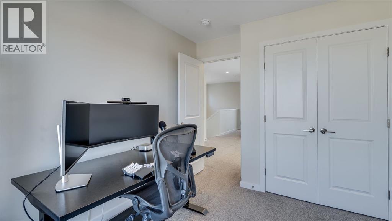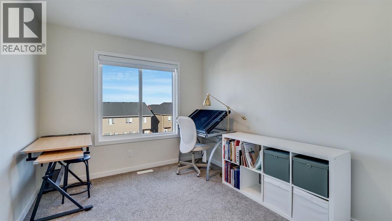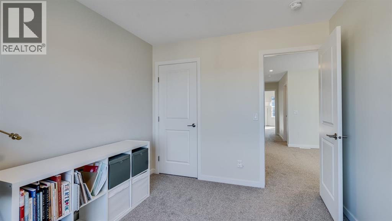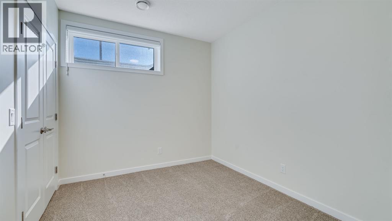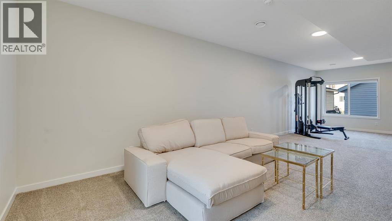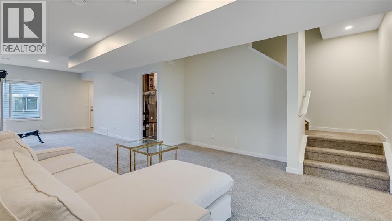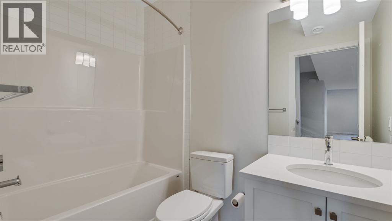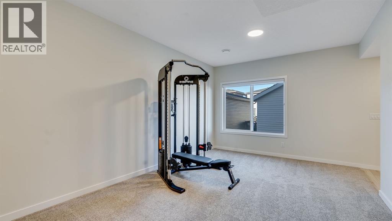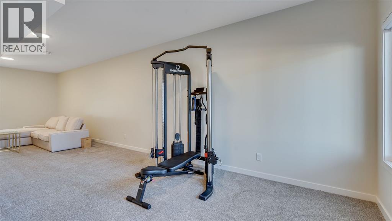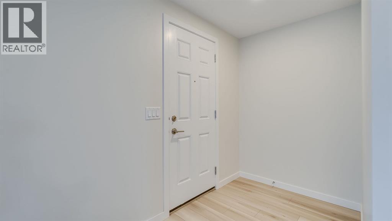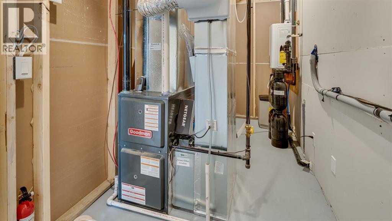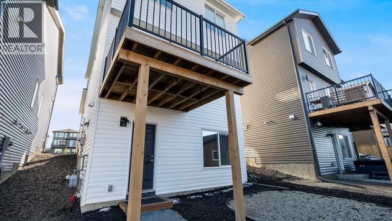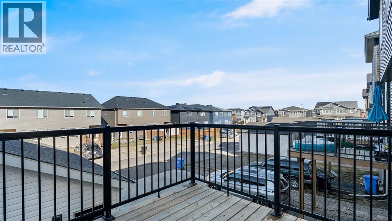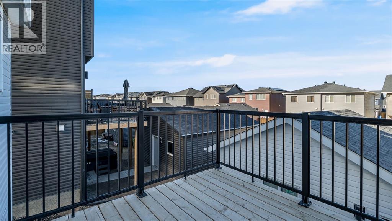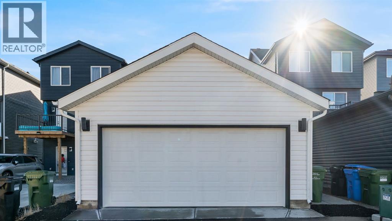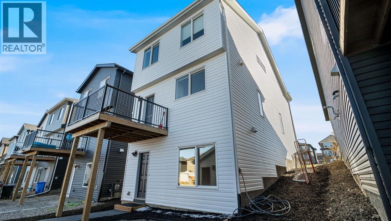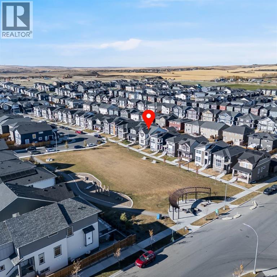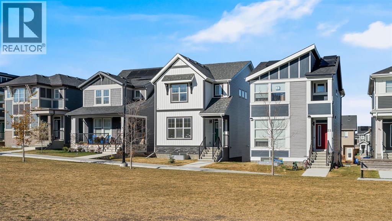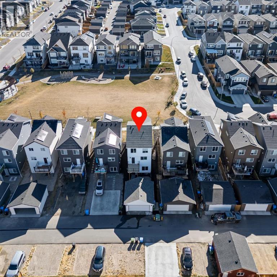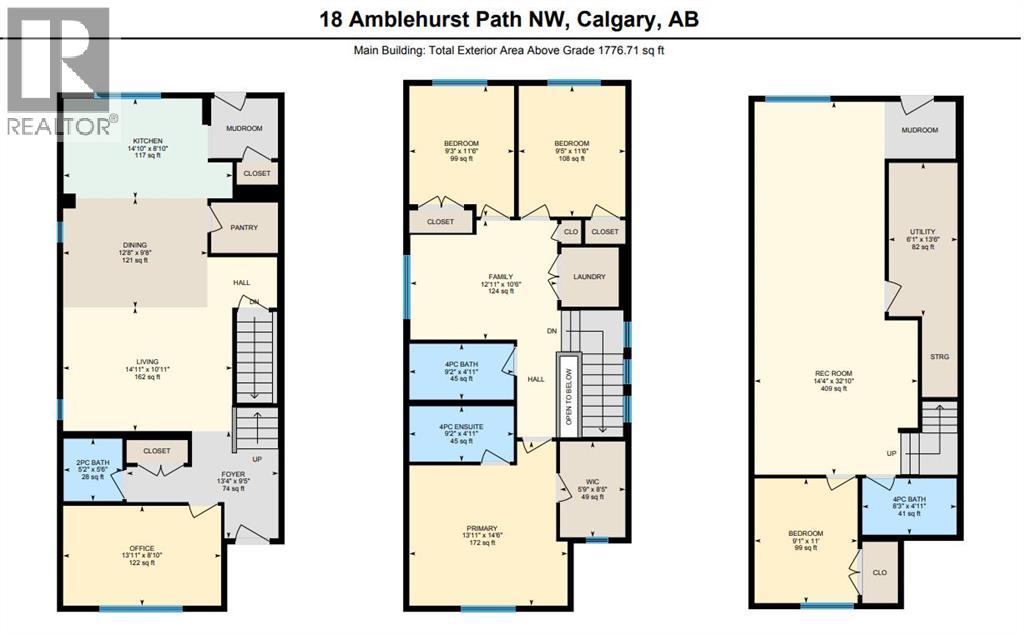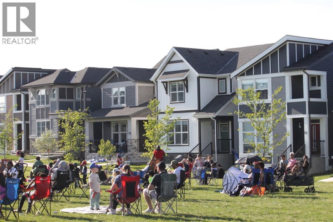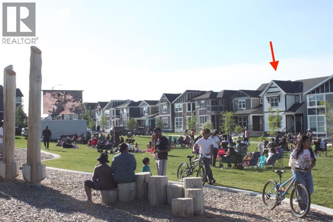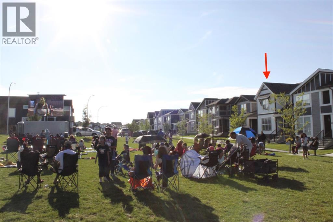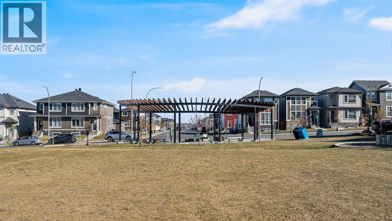Need to sell your current home to buy this one?
Find out how much it will sell for today!
Your Front Yard is a Park. Your Home is a Sanctuary.???Imagine a home where your daily view is a sprawling, park-like green space—a rare and coveted setting in this new vibrant community. This isn't just a house; it's a front-row seat to life, where children can play freely and family movie nights under the stars and on a few special nights the northern lights become your new tradition. Welcome to a stunning Jayman-built home, meticulously maintained in better-than-new condition, ready to welcome you. Step Inside to Effortless Elegance. As you enter, you're greeted by an airy foyer with 9-foot ceilings and beautiful LVP flooring that flows throughout the main level. Discover a convenient home office, perfect for remote work, before being drawn into the heart of the home.??The open-concept living space is designed for connection and entertaining. It centers around a dream kitchen, upgraded with stunning quartz countertops, a gas cooktop, built-in oven, and a spacious walk-in pantry. Step directly from the kitchen onto your large deck—the perfect spot for your morning coffee or evening grill session. Your Private Sanctuary Upstairs. Ascend to a spacious bonus room a versatile canvas for your media center, playroom, or quiet getaway. Three well-appointed bedrooms provide comfort for all, but the primary suite is a true retreat. Unwind in your extremely spacious bedroom, pamper yourself in your four-piece en-suite, and organize with ease in the large walk-in closet. A practical, spacious laundry room completes this level, making chores a breeze. Endless Possibilities in the Walk-Out Lower Level. The fully finished, walk-out lower level is the perfect extension of your living space whether you want a games area, a recreational haven for teens, or a cozy family room. It features a fourth bedroom and a full bathroom, offering excellent flexibility for guests, a home gym, or more. Live a Carefree, Efficient Lifestyle.??Outside, enjoy a maintenance-free backyard and a large double detached garage (22' x 20'). This home is built for modern living with a high-efficiency furnace, tankless water heater, and is solar-ready. Enjoy the added comforts of a water softener, dechlorinator, and the radon system provides additional?peace-of-mind, safeguarding the health of the whole family.??This special, turnkey family home in a prime location.??Don't just imagine your life here—experience it. Contact your favorite realtor to schedule your private viewing before it's gone! (id:37074)
Property Features
Cooling: None
Heating: Forced Air
Landscape: Landscaped

