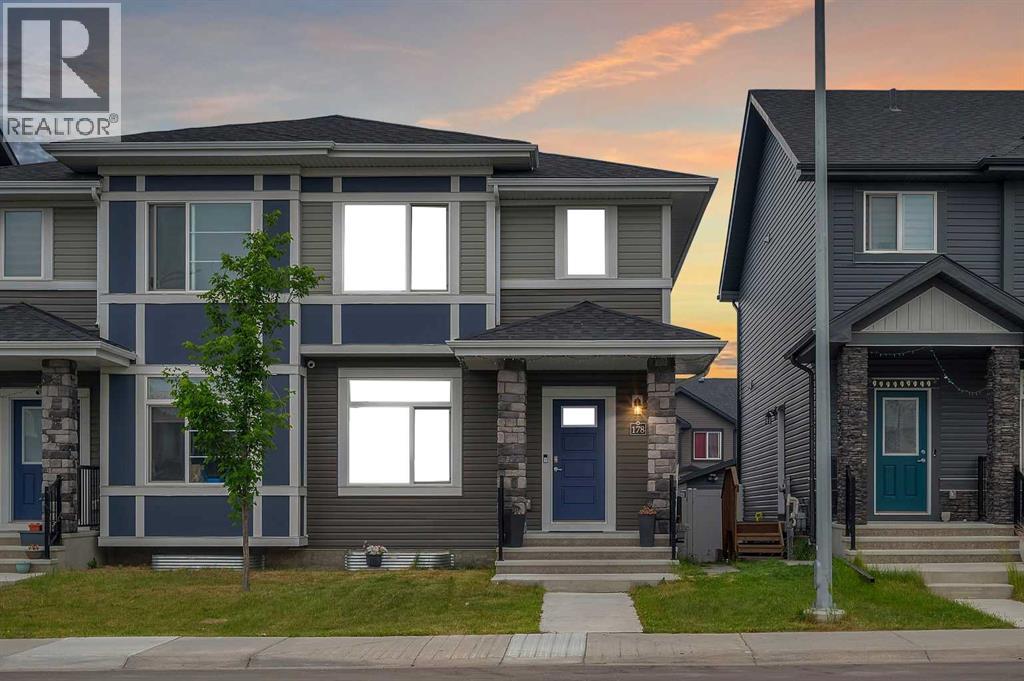Welcome to this stunning, well-maintained property in the highly desirable community of Savanna, Saddle Ridge! Offering over 2,300 sq. ft. of developed living space, this home has it all: a bright open layout, spacious living and dining areas, modern kitchen, and convenient half bath on the main floor. Upstairs, you’ll find a luxurious primary suite with its own ensuite and two walk-in closets, plus two additional bedrooms, a full bath, and dedicated laundry. The fully developed basement features a legal suite with a private entrance, full kitchen, living room, bedroom, and bath perfect for extended family or rental income. Enjoy summer days in the landscaped backyard with a gazebo and patio, plus an insulated double detached garage. Central A/C keeps you cool in Calgary’s warm weather. Located close to schools (including TLC Chris Akkerman), shopping, Calgary International Airport, and major routes like Stoney Trail and Deerfoot. Ideal for first-time buyers or savvy investors—this is the one you’ve been waiting for! (id:37074)
Property Features
Property Details
| MLS® Number | A2257835 |
| Property Type | Single Family |
| Neigbourhood | Northeast Calgary |
| Community Name | Saddle Ridge |
| Amenities Near By | Park, Playground, Schools, Shopping, Water Nearby |
| Community Features | Lake Privileges |
| Features | Back Lane, No Animal Home, No Smoking Home, Gazebo |
| Parking Space Total | 2 |
| Plan | 1712423 |
Parking
| Detached Garage | 2 |
| Other |
Building
| Bathroom Total | 4 |
| Bedrooms Above Ground | 3 |
| Bedrooms Below Ground | 1 |
| Bedrooms Total | 4 |
| Appliances | Refrigerator, Range - Electric, Dishwasher, Microwave Range Hood Combo, Washer/dryer Stack-up |
| Basement Development | Finished |
| Basement Features | Separate Entrance, Suite |
| Basement Type | Full (finished) |
| Constructed Date | 2019 |
| Construction Material | Wood Frame |
| Construction Style Attachment | Semi-detached |
| Cooling Type | Central Air Conditioning |
| Exterior Finish | Vinyl Siding |
| Fire Protection | Smoke Detectors |
| Flooring Type | Carpeted, Ceramic Tile, Vinyl |
| Foundation Type | Poured Concrete |
| Half Bath Total | 1 |
| Heating Fuel | Natural Gas |
| Heating Type | Forced Air |
| Stories Total | 2 |
| Size Interior | 1,644 Ft2 |
| Total Finished Area | 1644.38 Sqft |
| Type | Duplex |
Rooms
| Level | Type | Length | Width | Dimensions |
|---|---|---|---|---|
| Basement | 4pc Bathroom | 7.58 Ft x 4.92 Ft | ||
| Basement | Bedroom | 8.92 Ft x 12.50 Ft | ||
| Basement | Kitchen | 7.67 Ft x 10.92 Ft | ||
| Basement | Living Room | 12.67 Ft x 12.75 Ft | ||
| Basement | Furnace | 4.92 Ft x 11.83 Ft | ||
| Main Level | 2pc Bathroom | 5.08 Ft x 4.67 Ft | ||
| Main Level | Dining Room | 9.92 Ft x 13.25 Ft | ||
| Main Level | Kitchen | 8.75 Ft x 18.33 Ft | ||
| Main Level | Living Room | 14.92 Ft x 17.00 Ft | ||
| Upper Level | 4pc Bathroom | 5.00 Ft x 8.83 Ft | ||
| Upper Level | 5pc Bathroom | 8.33 Ft x 7.92 Ft | ||
| Upper Level | Bedroom | 8.92 Ft x 15.67 Ft | ||
| Upper Level | Bedroom | 9.83 Ft x 12.67 Ft | ||
| Upper Level | Primary Bedroom | 12.75 Ft x 15.08 Ft |
Land
| Acreage | No |
| Fence Type | Fence |
| Land Amenities | Park, Playground, Schools, Shopping, Water Nearby |
| Size Depth | 31.09 M |
| Size Frontage | 7.35 M |
| Size Irregular | 22.85 |
| Size Total | 22.85 M2|0-4,050 Sqft |
| Size Total Text | 22.85 M2|0-4,050 Sqft |
| Zoning Description | R-g |






















































