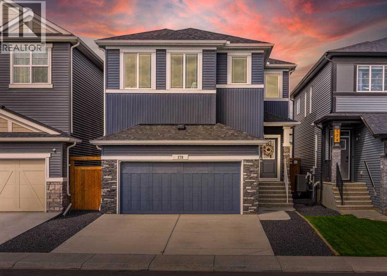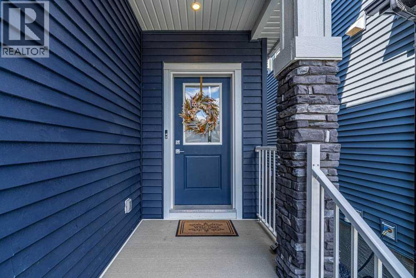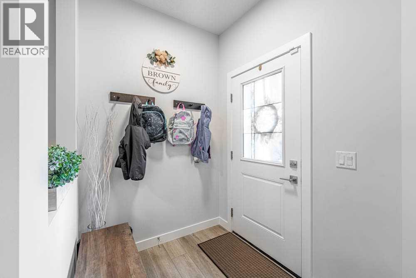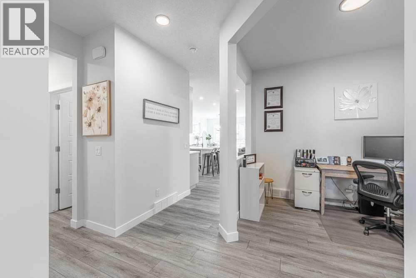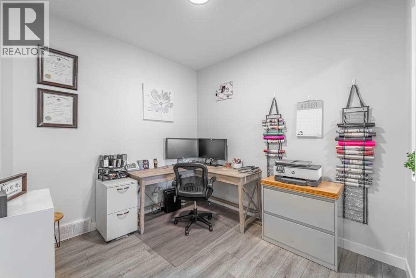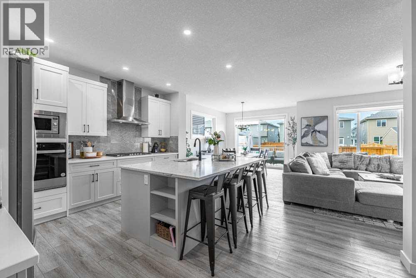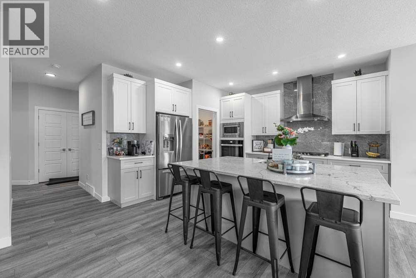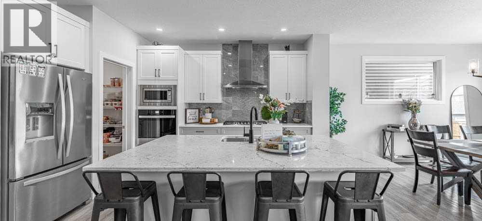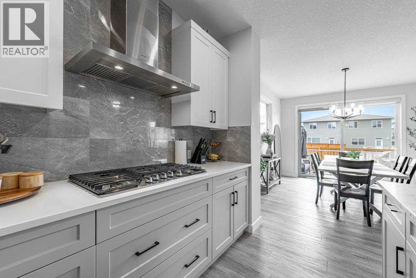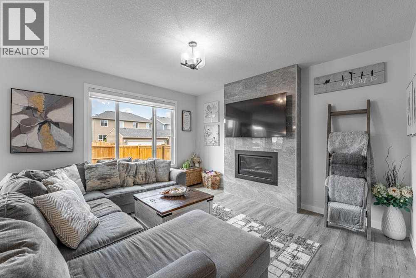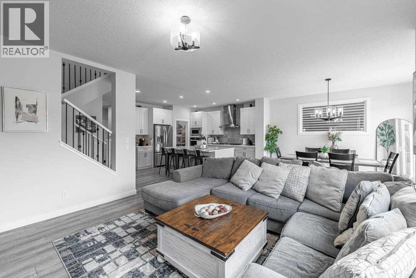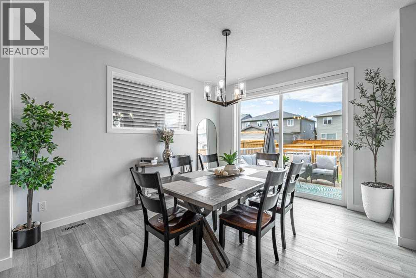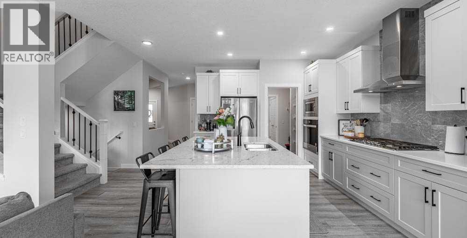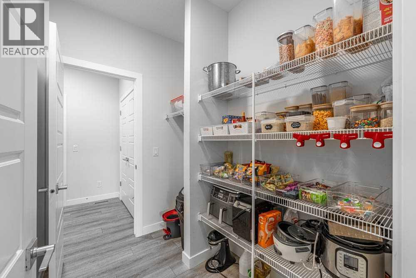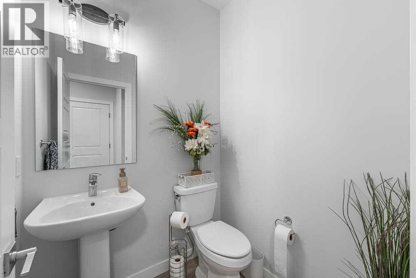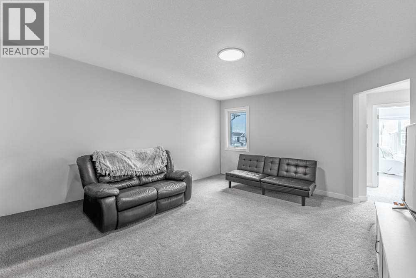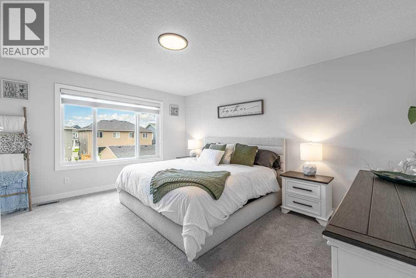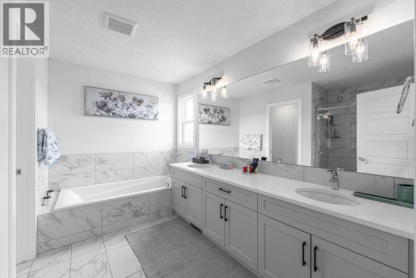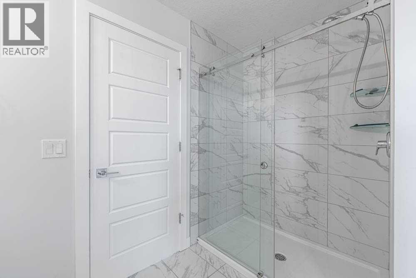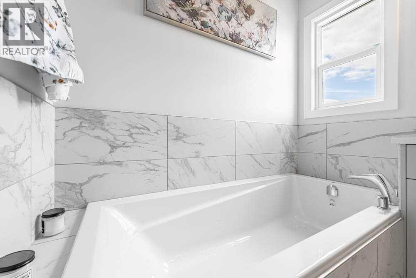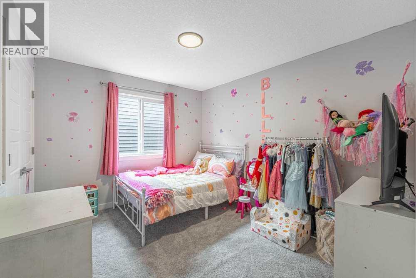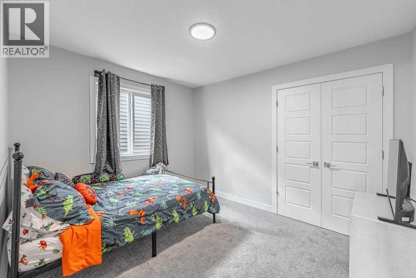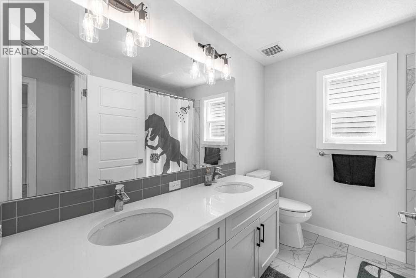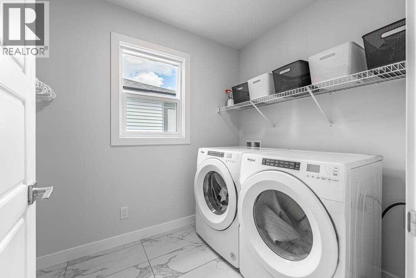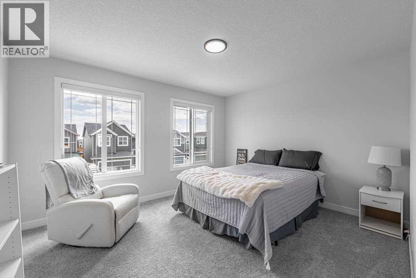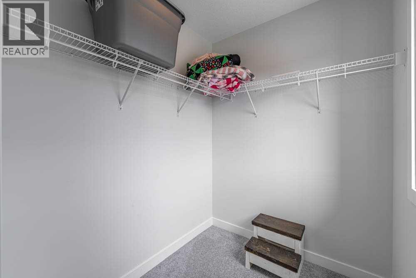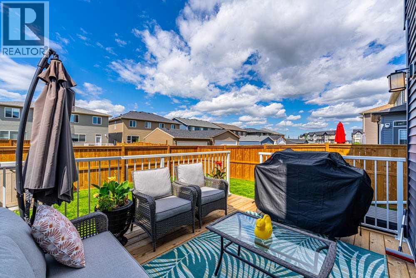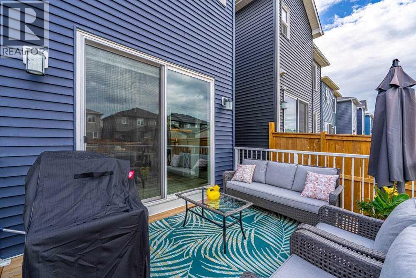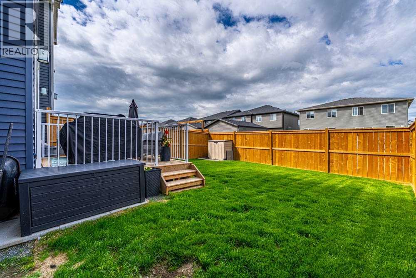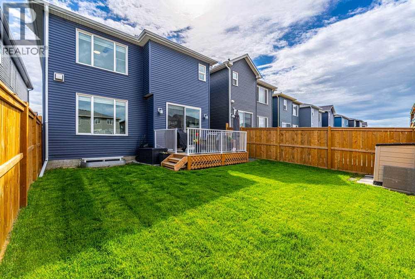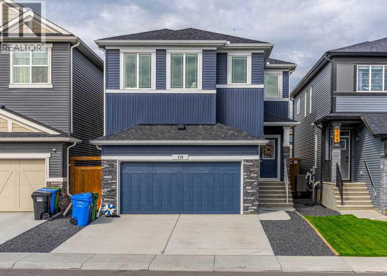LIMITED-TIME BUYER BONUS! Seller is offering a $5,000 credit on closing. Use it toward your legal fees, moving costs, or upgrades. That’s extra cash in your pocket the day you move in! Why wait months for a builder when you can move straight into this already-built, fully finished home? No delays, no extra costs for landscaping, fencing, or appliances. Saving you thousands compared to new construction. This 4-bed, 2.5-bath Home impresses with 10’ ceilings on the main floor, sleek quartz counters, stainless steel appliances, and durable vinyl plank flooring. Upstairs, the spa-inspired primary suite features dual vanities, a soaker tub, and a glass walk-in shower. The basement has finished stairs, ready for future development. Outside, enjoy your west-facing backyard with paved lane access. Plus, this growing community is set to welcome a brand-new sports Fieldhouse, adding even more lifestyle and recreational value just steps from your door. With the feel of brand-new, the convenience of move-in today, and a $5,000 buyer credit, this is an opportunity you don’t want to miss! (id:37074)
Property Features
Property Details
| MLS® Number | A2249859 |
| Property Type | Single Family |
| Neigbourhood | Southwest Calgary |
| Community Name | Pine Creek |
| Amenities Near By | Park, Schools, Shopping |
| Parking Space Total | 4 |
| Plan | 2211028 |
| Structure | Deck |
Parking
| Attached Garage | 2 |
Building
| Bathroom Total | 3 |
| Bedrooms Above Ground | 4 |
| Bedrooms Total | 4 |
| Appliances | Washer, Refrigerator, Cooktop - Gas, Dishwasher, Dryer, Microwave, Oven - Built-in, Hood Fan, Window Coverings |
| Basement Development | Unfinished |
| Basement Type | Full (unfinished) |
| Constructed Date | 2022 |
| Construction Material | Wood Frame |
| Construction Style Attachment | Detached |
| Cooling Type | None |
| Exterior Finish | Vinyl Siding |
| Fireplace Present | Yes |
| Fireplace Total | 1 |
| Flooring Type | Carpeted, Ceramic Tile, Vinyl Plank |
| Foundation Type | Poured Concrete |
| Half Bath Total | 1 |
| Heating Fuel | Natural Gas |
| Heating Type | Forced Air |
| Stories Total | 2 |
| Size Interior | 2,466 Ft2 |
| Total Finished Area | 2466 Sqft |
| Type | House |
Rooms
| Level | Type | Length | Width | Dimensions |
|---|---|---|---|---|
| Main Level | Foyer | 10.25 Ft x 5.33 Ft | ||
| Main Level | Kitchen | 14.92 Ft x 11.67 Ft | ||
| Main Level | Pantry | 7.50 Ft x 5.50 Ft | ||
| Main Level | Dining Room | 13.08 Ft x 11.33 Ft | ||
| Main Level | Living Room | 13.50 Ft x 14.83 Ft | ||
| Main Level | Other | 6.67 Ft x 5.75 Ft | ||
| Main Level | 2pc Bathroom | 4.92 Ft x 5.25 Ft | ||
| Upper Level | Bonus Room | 15.75 Ft x 13.08 Ft | ||
| Upper Level | Laundry Room | 6.08 Ft x 8.58 Ft | ||
| Upper Level | Primary Bedroom | 15.08 Ft x 13.08 Ft | ||
| Upper Level | Other | 11.42 Ft x 5.75 Ft | ||
| Upper Level | Bedroom | 11.17 Ft x 13.42 Ft | ||
| Upper Level | Other | 6.08 Ft x 5.50 Ft | ||
| Upper Level | Bedroom | 11.33 Ft x 9.83 Ft | ||
| Upper Level | Bedroom | 9.58 Ft x 11.33 Ft | ||
| Upper Level | 5pc Bathroom | 11.33 Ft x 10.25 Ft | ||
| Upper Level | 5pc Bathroom | 8.92 Ft x 7.92 Ft |
Land
| Acreage | No |
| Fence Type | Fence |
| Land Amenities | Park, Schools, Shopping |
| Size Frontage | 9.55 M |
| Size Irregular | 326.00 |
| Size Total | 326 M2|0-4,050 Sqft |
| Size Total Text | 326 M2|0-4,050 Sqft |
| Zoning Description | R-g |

