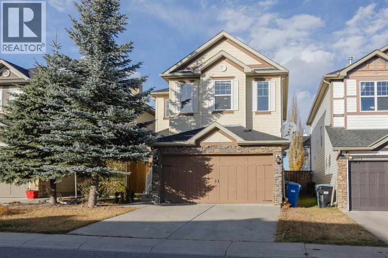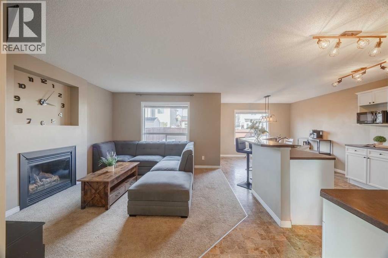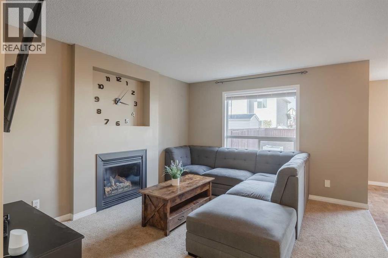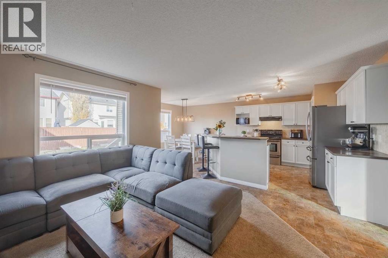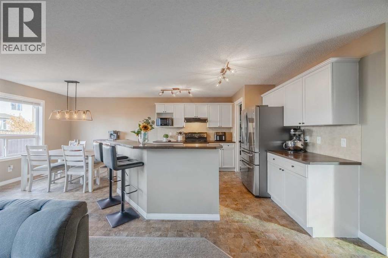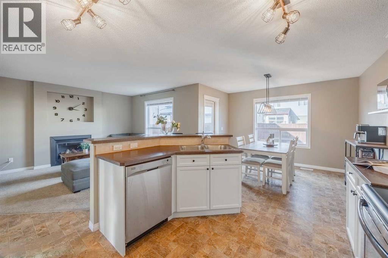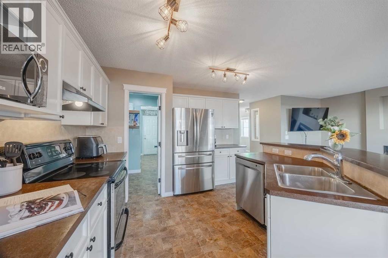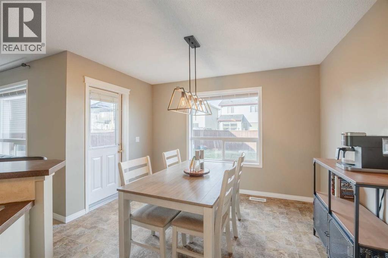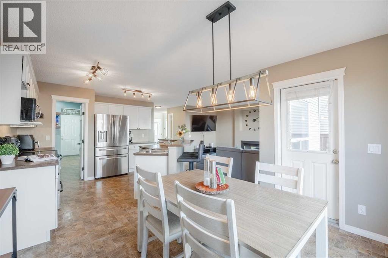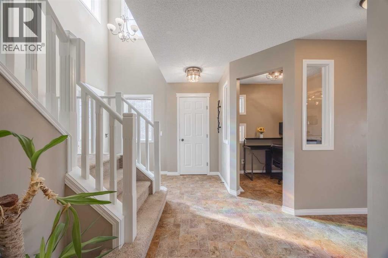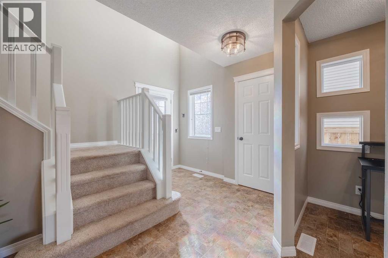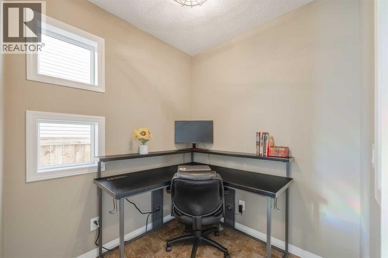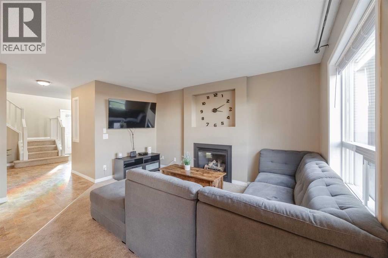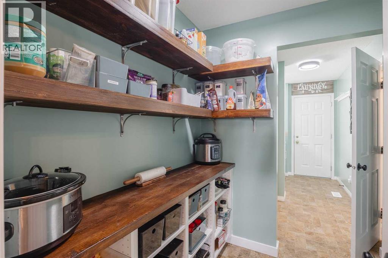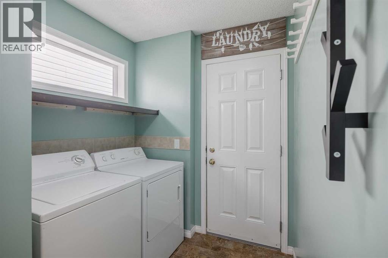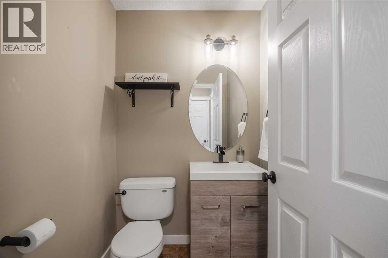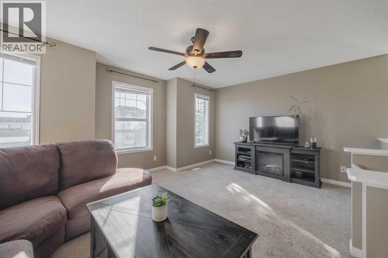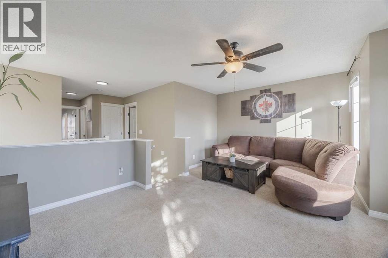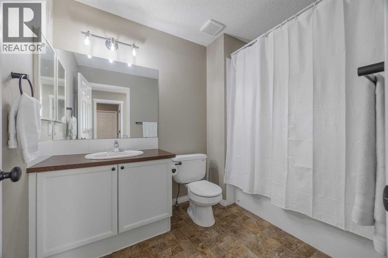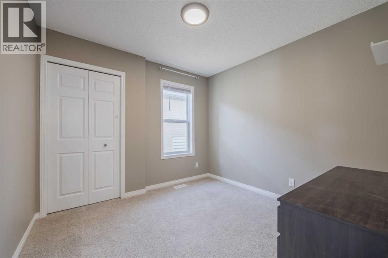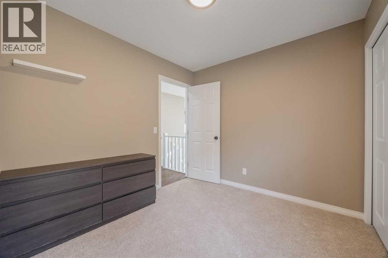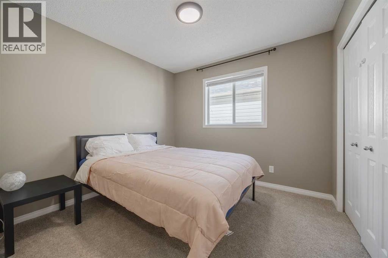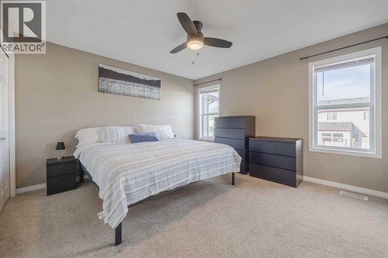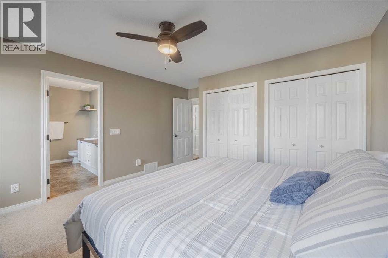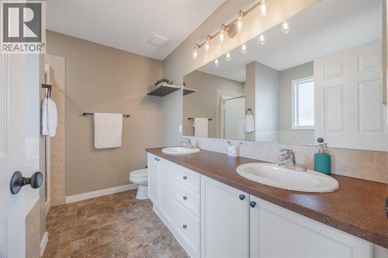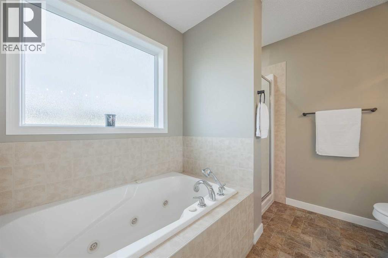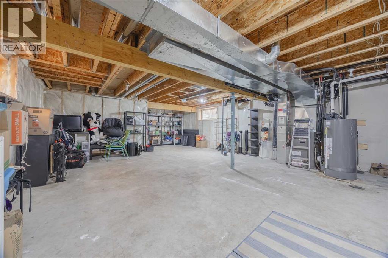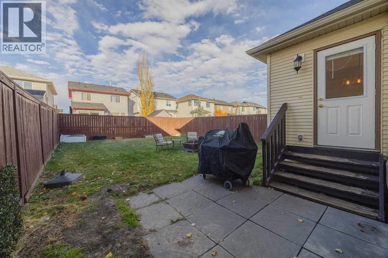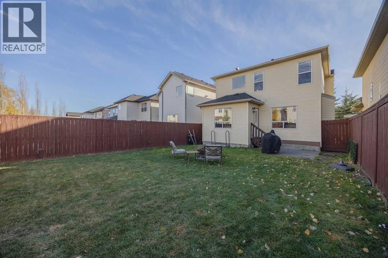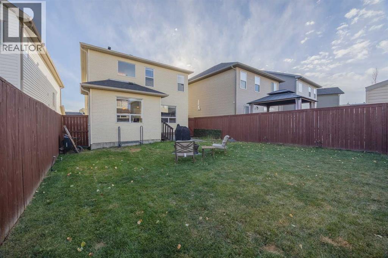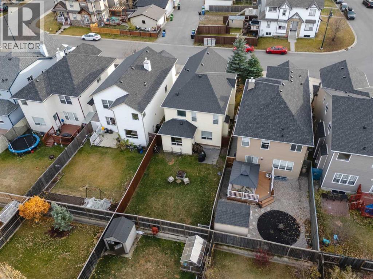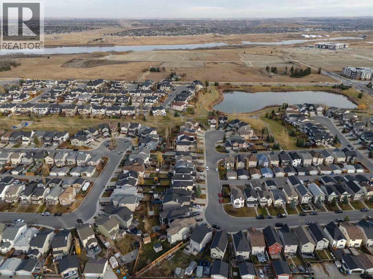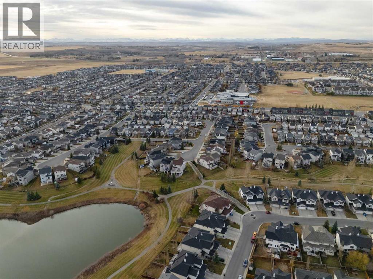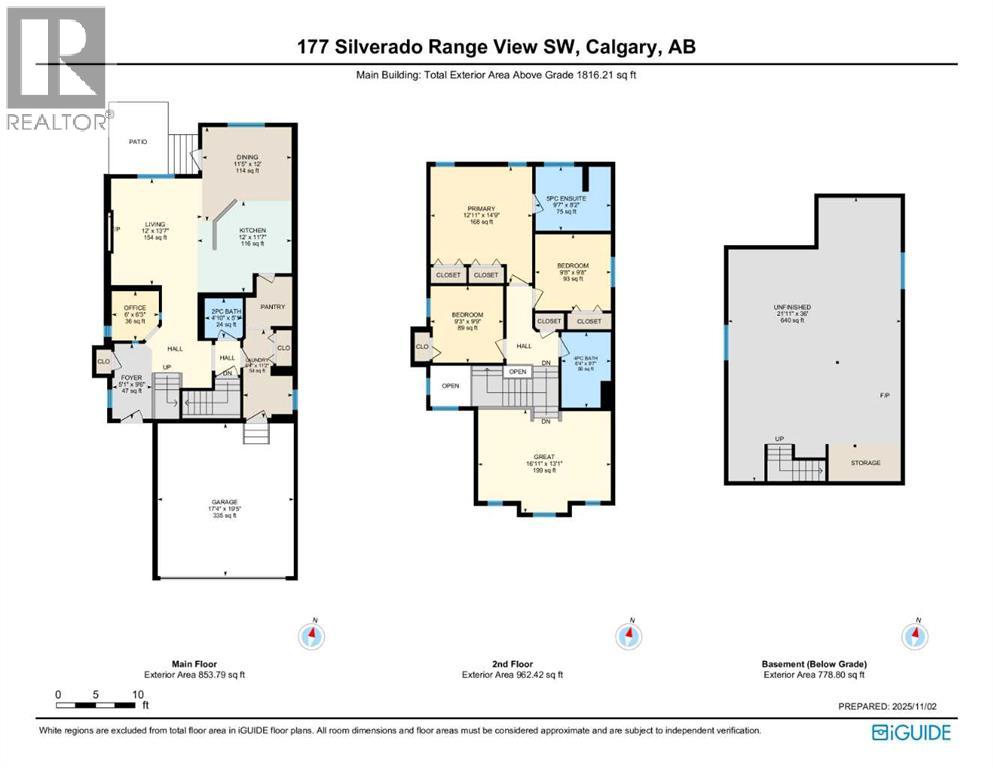This comfortable and well-maintained 2-storey offers over 1,800 sq.ft. above grade with a smart layout that blends space and functionality. The main floor features a cozy living room with a gas fireplace, an open-concept kitchen with plenty of counter space, and a dining area overlooking the backyard. There’s also a convenient main floor office and laundry area. The kitchen also includes a walk-through pantry for added storage and convenience. Upstairs, you’ll find three bedrooms plus a spacious bonus room – perfect for movie nights or a kids’ play area. The primary suite includes dual sinks in the ensuite, and a jetted Jacuzzi tub. The roof and siding were replaced within the last five years, giving you peace of mind. Outside, enjoy a good-sized backyard – ideal for BBQs, pets, and family time. Located on a quiet, family-friendly street in Silverado, close to schools, playgrounds, walking paths, and all the amenities the community has to offer. (id:37074)
Property Features
Property Details
| MLS® Number | A2268968 |
| Property Type | Single Family |
| Neigbourhood | Silverado |
| Community Name | Silverado |
| Amenities Near By | Park, Playground, Schools, Shopping |
| Features | No Smoking Home |
| Parking Space Total | 4 |
| Plan | 0710743 |
Parking
| Attached Garage | 2 |
Building
| Bathroom Total | 3 |
| Bedrooms Above Ground | 3 |
| Bedrooms Total | 3 |
| Appliances | Refrigerator, Oven - Electric, Dishwasher, Microwave, Hood Fan, Window Coverings, Washer & Dryer |
| Basement Development | Unfinished |
| Basement Type | Full (unfinished) |
| Constructed Date | 2006 |
| Construction Material | Wood Frame |
| Construction Style Attachment | Detached |
| Cooling Type | None |
| Exterior Finish | Stone, Vinyl Siding |
| Fireplace Present | Yes |
| Fireplace Total | 1 |
| Flooring Type | Carpeted |
| Foundation Type | Poured Concrete |
| Half Bath Total | 1 |
| Heating Fuel | Natural Gas |
| Heating Type | Forced Air |
| Stories Total | 2 |
| Size Interior | 1,816 Ft2 |
| Total Finished Area | 1816 Sqft |
| Type | House |
Rooms
| Level | Type | Length | Width | Dimensions |
|---|---|---|---|---|
| Second Level | 4pc Bathroom | 6.33 Ft x 9.58 Ft | ||
| Second Level | 5pc Bathroom | 9.58 Ft x 8.17 Ft | ||
| Second Level | Bedroom | 9.67 Ft x 9.67 Ft | ||
| Second Level | Bedroom | 9.25 Ft x 9.75 Ft | ||
| Second Level | Great Room | 16.92 Ft x 13.08 Ft | ||
| Second Level | Primary Bedroom | 12.92 Ft x 14.75 Ft | ||
| Basement | Other | 21.92 Ft x 36.00 Ft | ||
| Main Level | 2pc Bathroom | 4.83 Ft x 5.08 Ft | ||
| Main Level | Dining Room | 11.42 Ft x 12.00 Ft | ||
| Main Level | Foyer | 5.08 Ft x 9.50 Ft | ||
| Main Level | Kitchen | 12.00 Ft x 11.58 Ft | ||
| Main Level | Laundry Room | 6.33 Ft x 11.17 Ft | ||
| Main Level | Living Room | 12.00 Ft x 13.58 Ft | ||
| Main Level | Office | 6.00 Ft x 6.25 Ft |
Land
| Acreage | No |
| Fence Type | Fence |
| Land Amenities | Park, Playground, Schools, Shopping |
| Landscape Features | Landscaped |
| Size Depth | 34.99 M |
| Size Frontage | 9.8 M |
| Size Irregular | 343.00 |
| Size Total | 343 M2|0-4,050 Sqft |
| Size Total Text | 343 M2|0-4,050 Sqft |
| Zoning Description | R-g |

