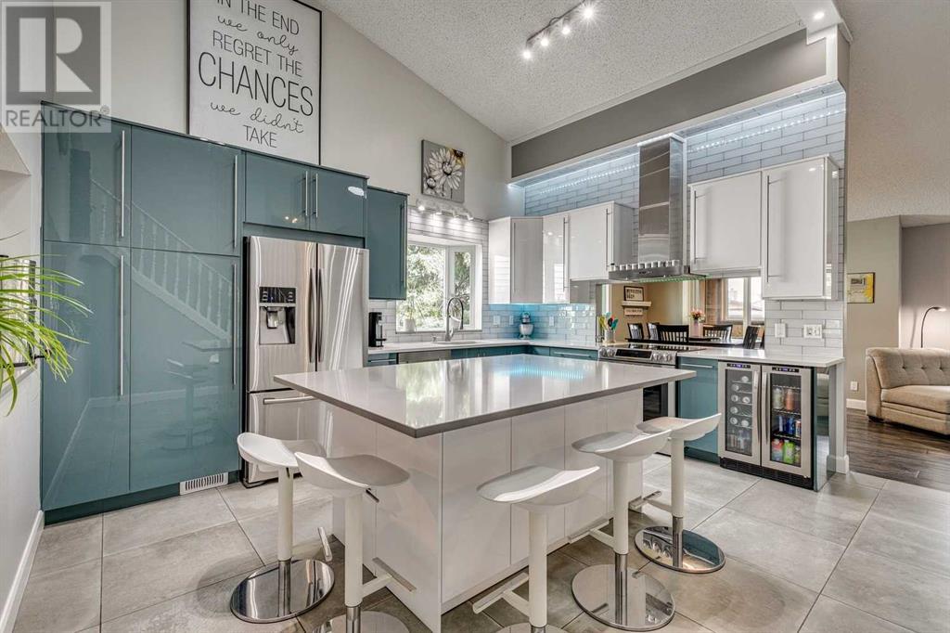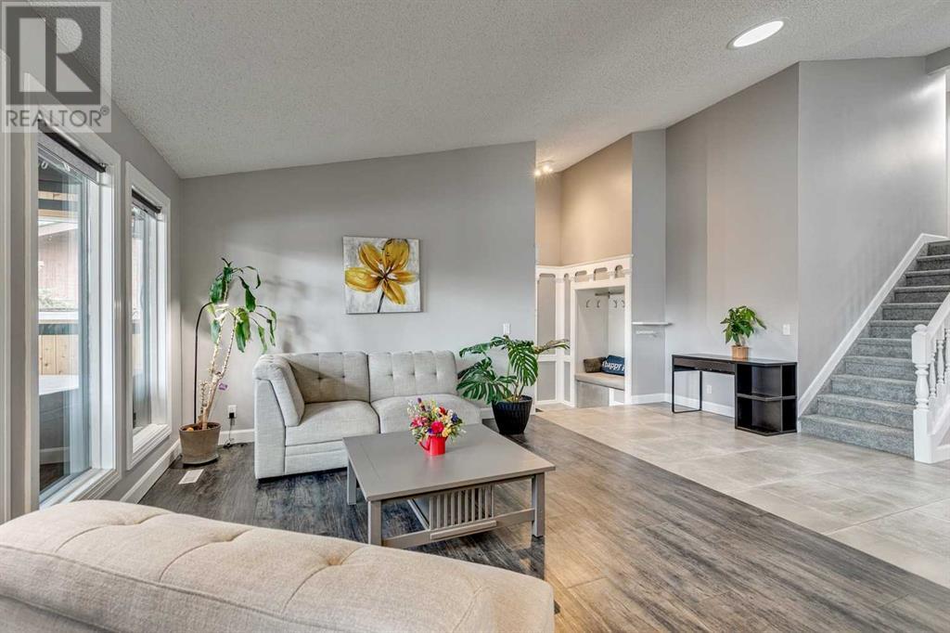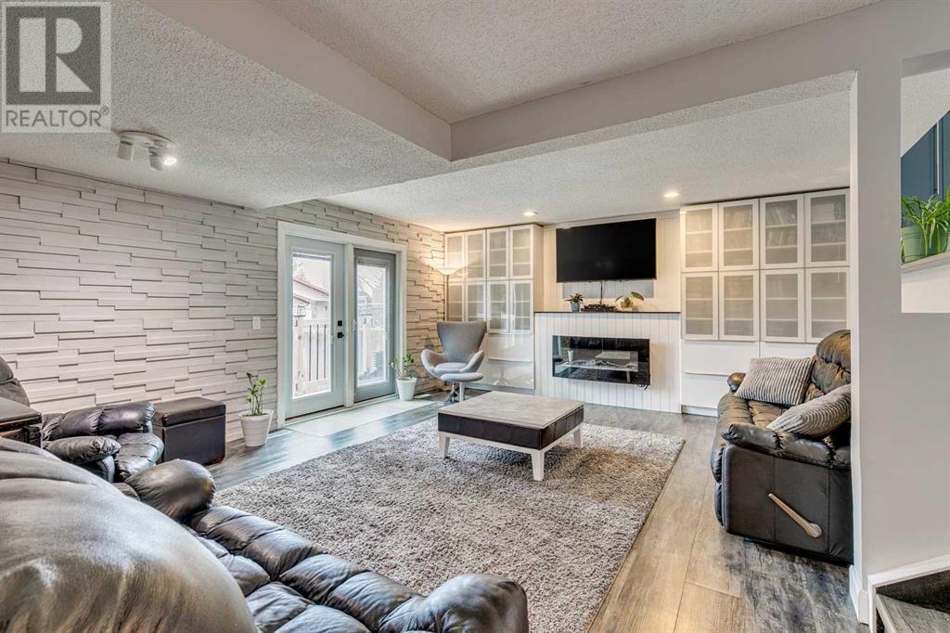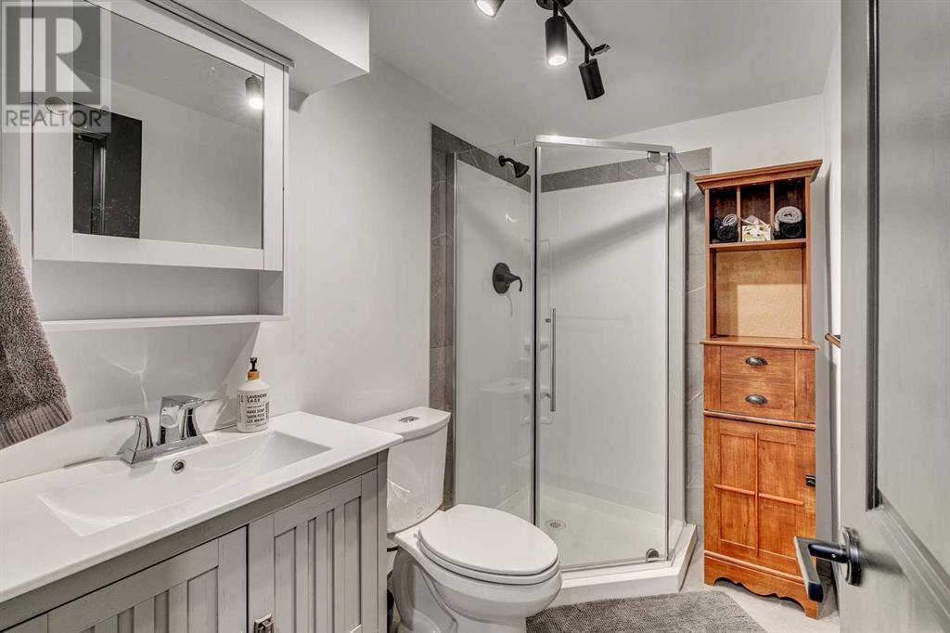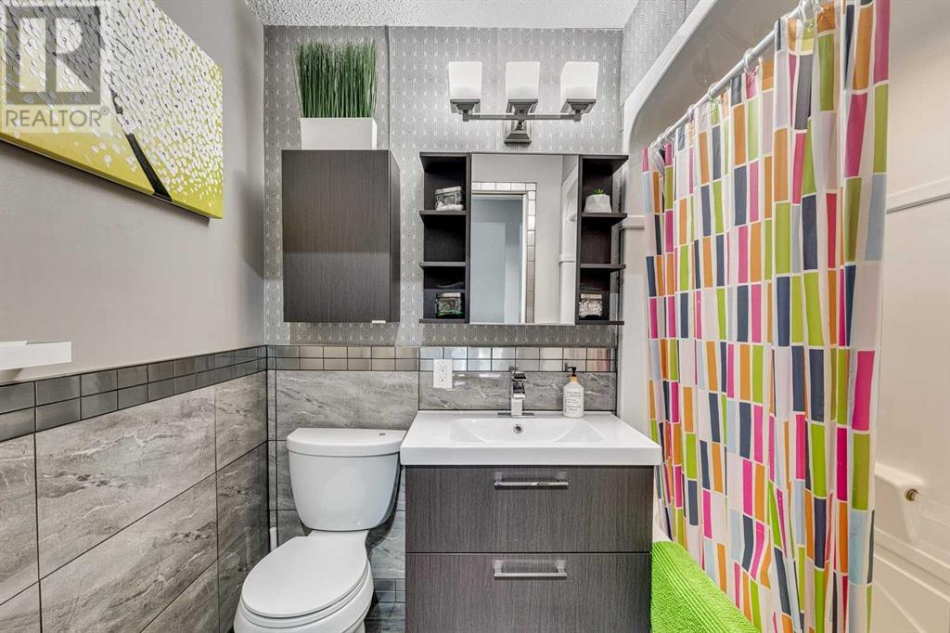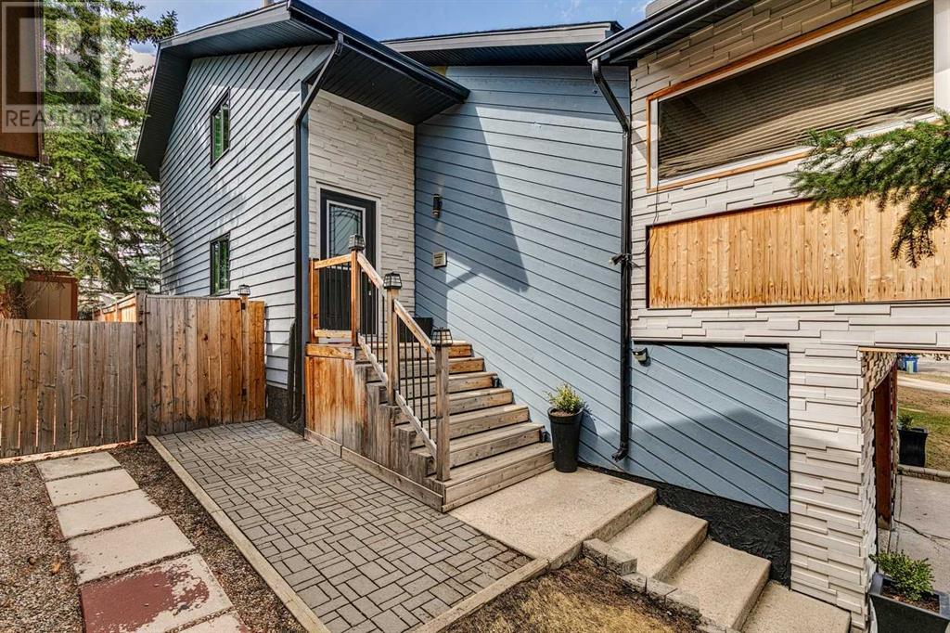Need to sell your current home to buy this one?
Find out how much it will sell for today!
Step into this beautifully reimagined 5-bedroom, 2-storey split-level home that blends modern updates with spacious living. From the moment you walk in, you're welcomed by a tile entryway that opens to soaring vaulted ceilings and a bright, airy layout. Featuring a stylish combination of vinyl plank and tile flooring, this unique home is offers a ton of space for the whole family. Every inch has been thoughtfully redone—just move in and enjoy! At the heart of the home is a modern kitchen, complete with stainless steel appliances, a large island with seating for five, quartz counters, and a bright, open layout perfect for entertaining family and friends. Just off the dining room through patio doors you can unwind in your own private & covered front deck oasis. Whether it's sipping your morning coffee, enjoying a glass of wine at sunset, or soaking in the hot tub after a long day, this beautiful patio space offers the perfect escape right at home. Enjoy cozy evenings or lively gatherings in the sunken family room, which offers direct access through double doors to a spacious west facing back yard—ideal for indoor-outdoor living. On this level you’ll also find a 4th bedroom, a laundry room with utility sink, and another full bathroom. Upstairs, you'll find the primary suite, featuring a 4-piece ensuite with double vanity, a glass-enclosed shower, and contemporary finishes. There are two additional bedrooms on this level, along with another modern 4-piece bathroom, making it perfect for families of all sizes. The basement level provides even more room to spread out, featuring a large recreation area complete with an amazing bar setup, second fridge, and plenty of space to entertain or relax. It’s the perfect hangout for teenagers or guests and also includes the fifth bedroom and a 3-piece bathroom for added convenience. And if we haven’t caught your eye yet, the backyard also features ready-to-go planters, perfect for the green thumb in the family, and a gorgeous patio area that's all set for summer living. Woodhaven is close to the river valley and it's extensive pathway system. With a newer roof and triple pane windows everything has been done. Welcome home! (id:37074)
Property Features
Fireplace: Fireplace
Cooling: None
Heating: Forced Air

