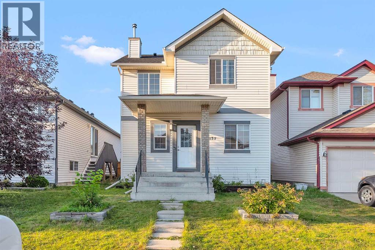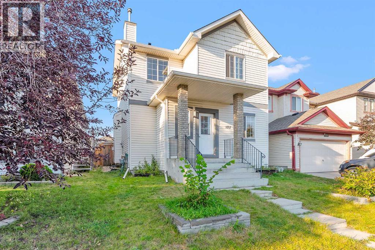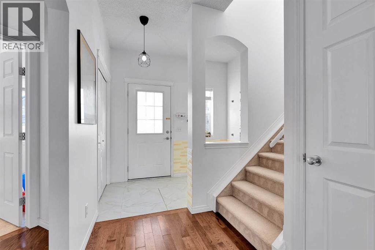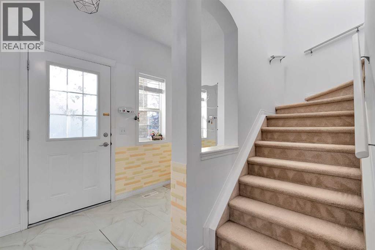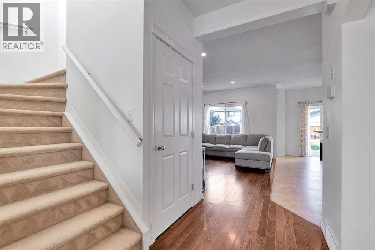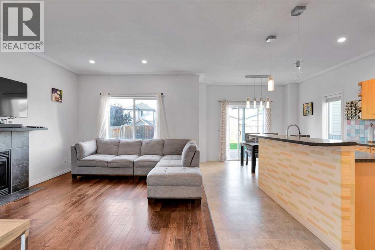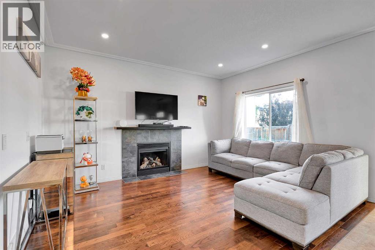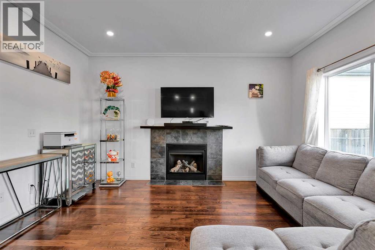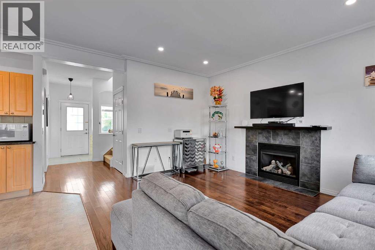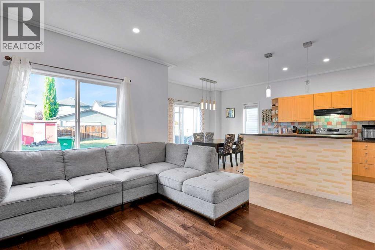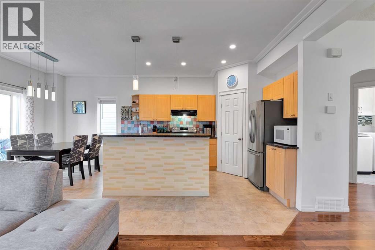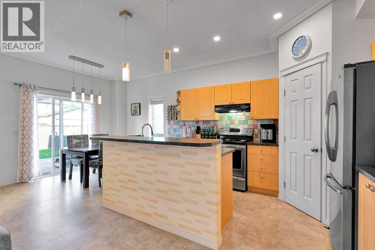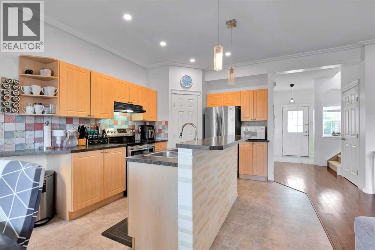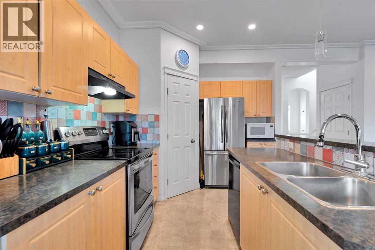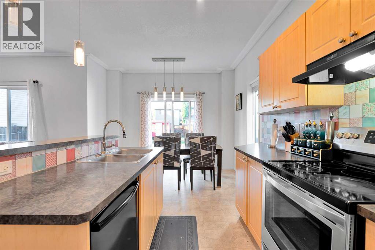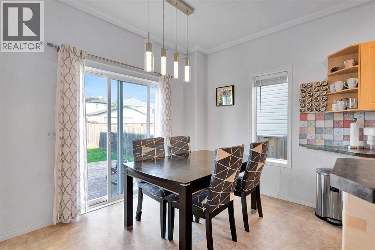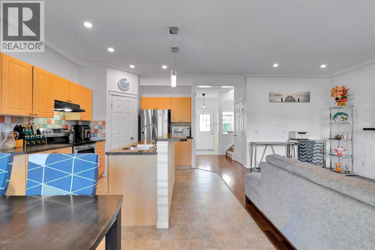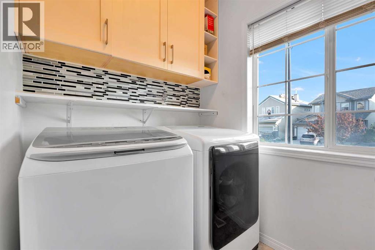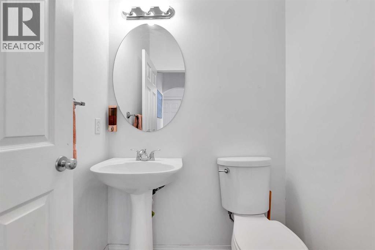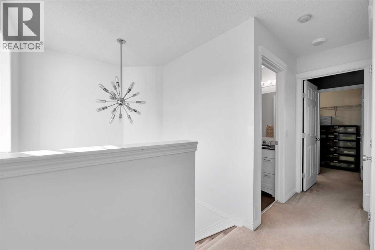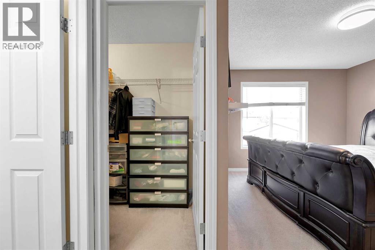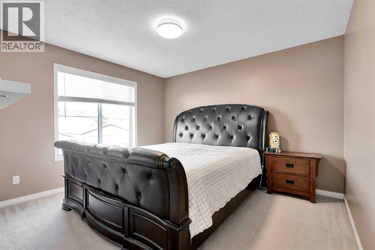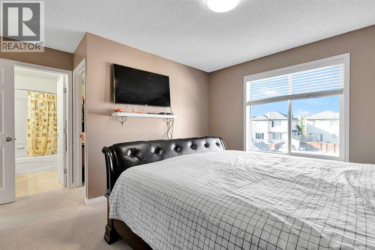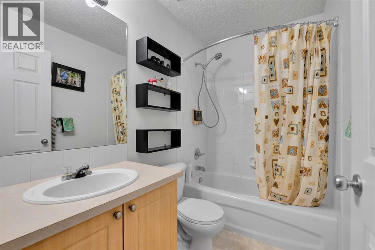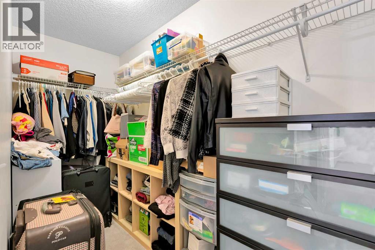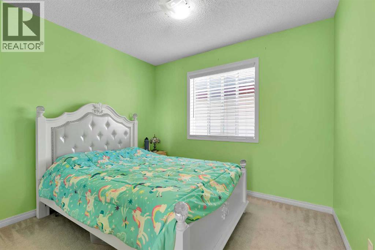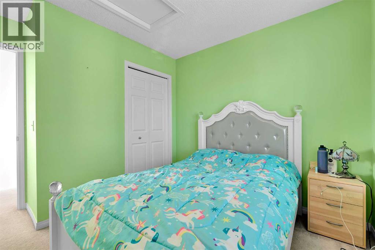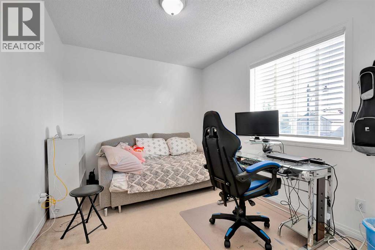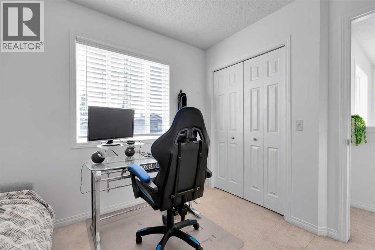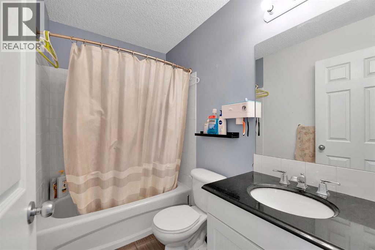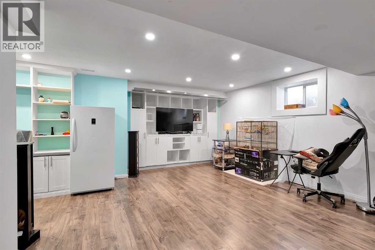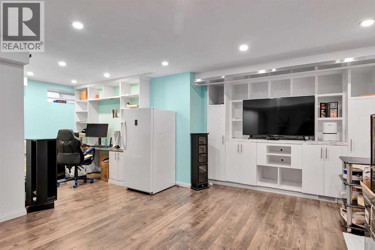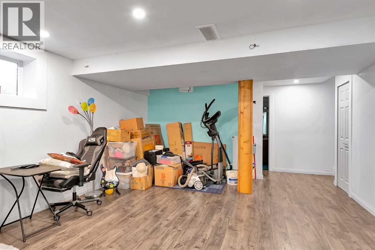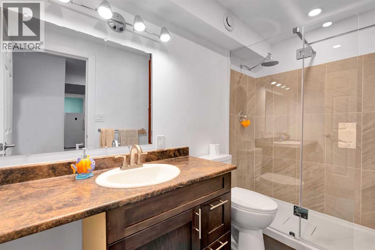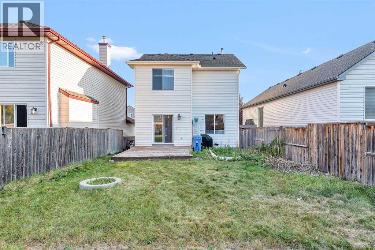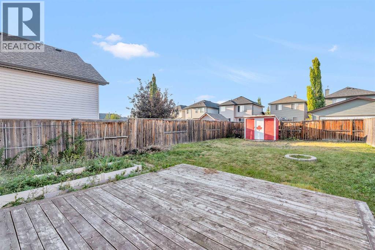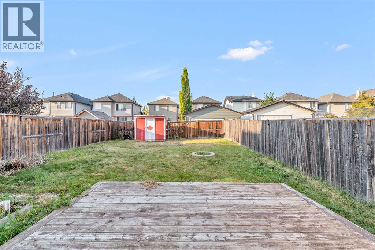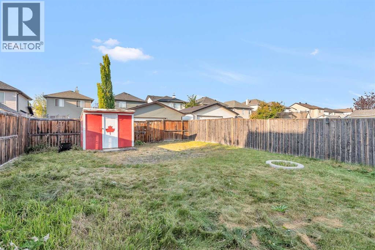Need to sell your current home to buy this one?
Find out how much it will sell for today!
Discover this affordable 2-storey detached home in the desirable community of Evanston, offering over 2110 sq.ft of living space with 3 bedrooms, 3.5 bathrooms, and a thoughtful layout designed for modern family living. The main floor welcomes you with 9-ft ceilings, as the large foyer leads to a bright and open-concept living room centred around a cozy gas fireplace. The spacious kitchen features a corner pantry, SS appliances, a centre island with raised eating bar, and a dining area with double patio doors. Those doors lead to the deck and huge backyard with storage shed and plenty of room for a double detached garage. A laundry room and 2-pc bath complete this level. Upstairs, the serene primary suite offers a walk-in closet and private 4pc ensuite, while two additional bedrooms are generously sized and filled with natural light, sharing a 4pc bath. The fully finished basement expands your living space with a large recreation room, a den with a built-in office, and a 3pc bath — perfect for movie nights, a playroom or a home gym. Outside, the oversized backyard is fully fenced and landscaped, offering space for play, gardening and entertaining. Situated in a family-friendly community close to schools, grocery stores, cafes and shops, with easy access to Stoney Trail and major routes for a smooth commute. Call to book your private viewings today! (id:37074)
Property Features
Fireplace: Fireplace
Cooling: None
Heating: Forced Air
Landscape: Landscaped

