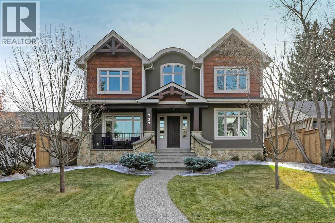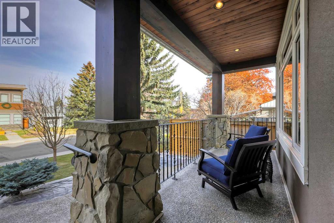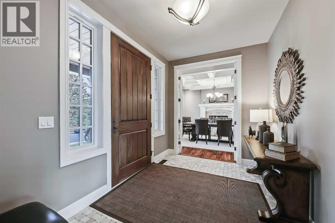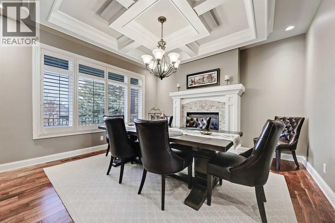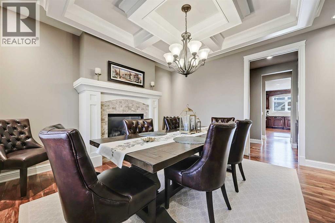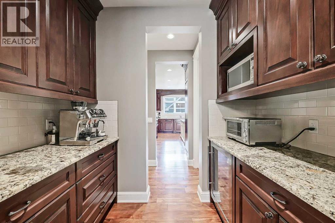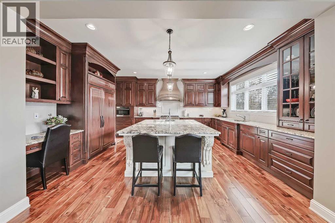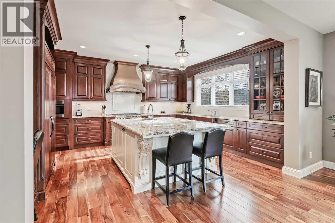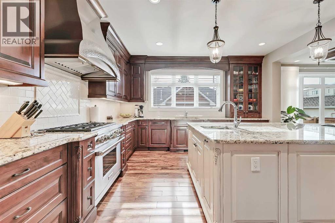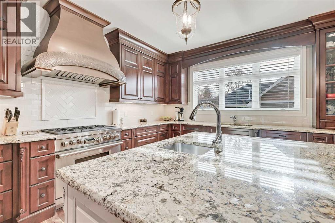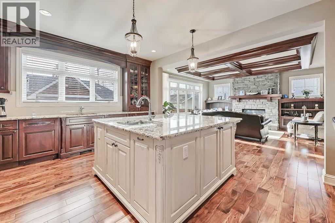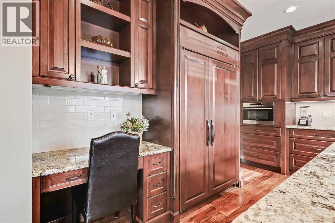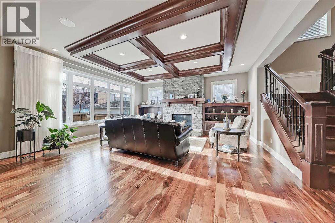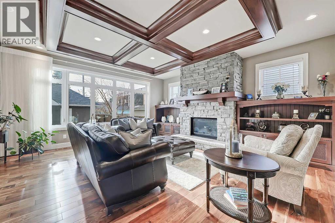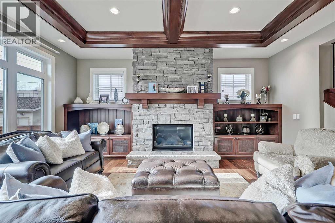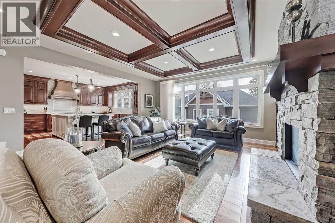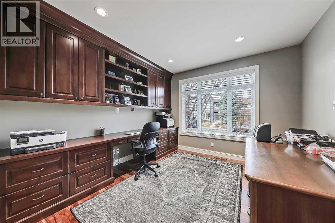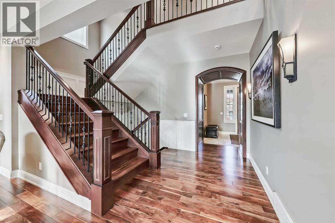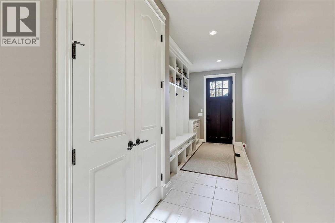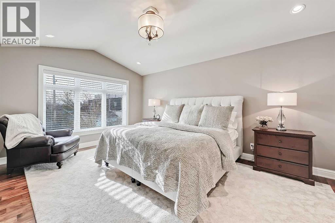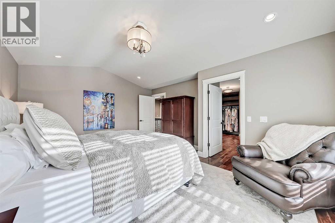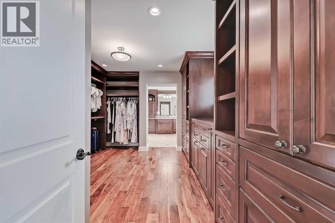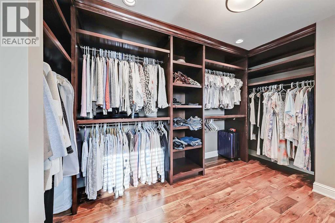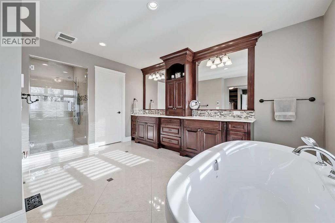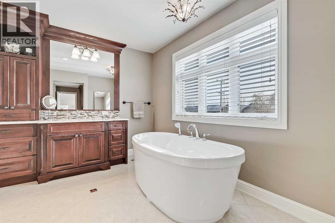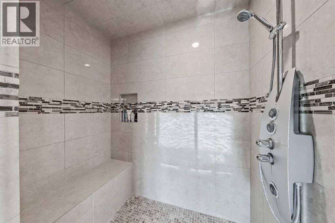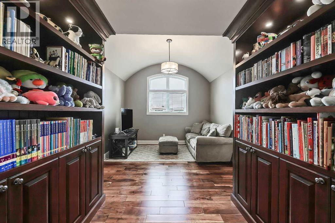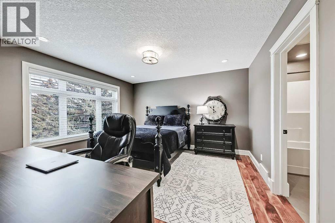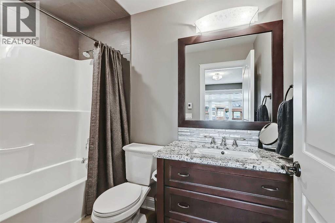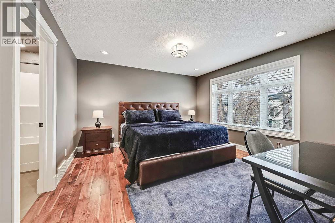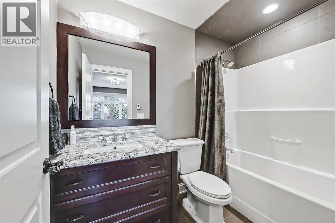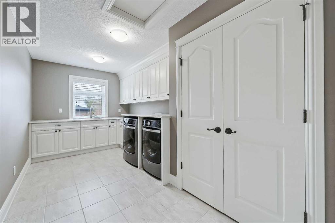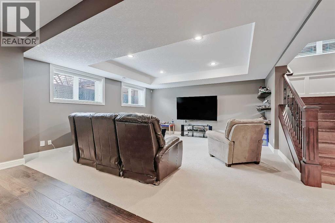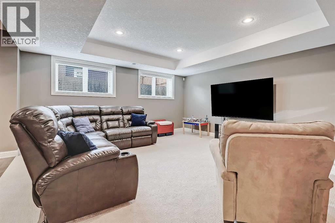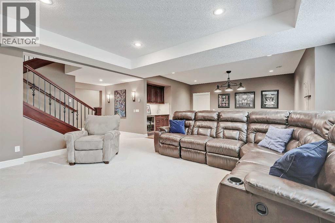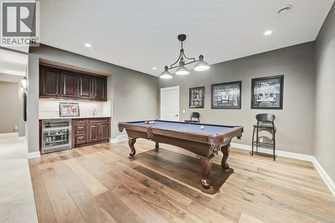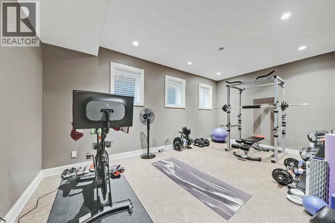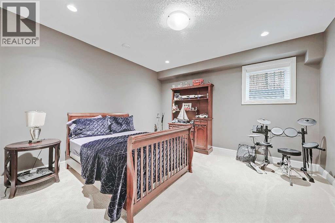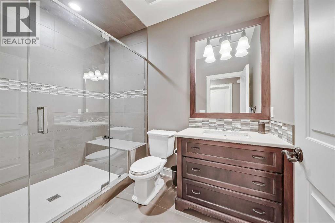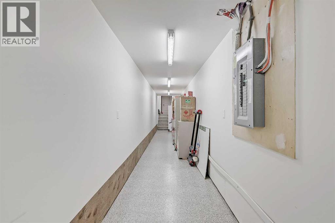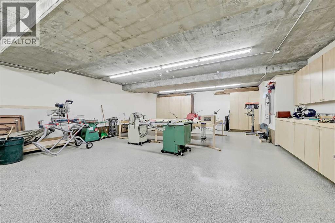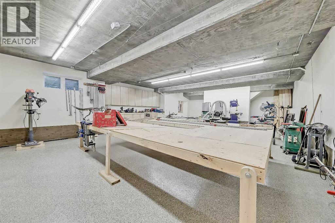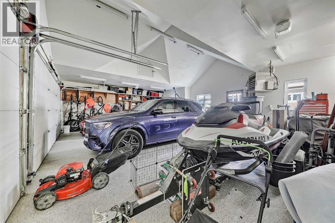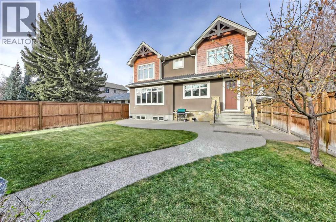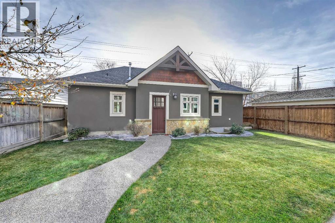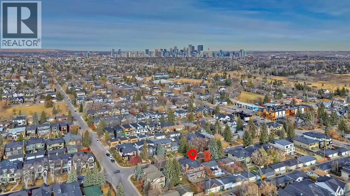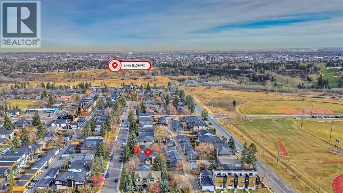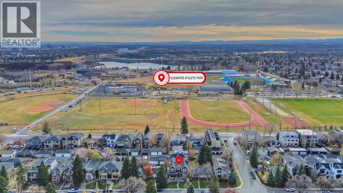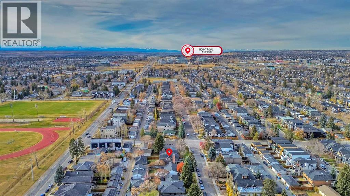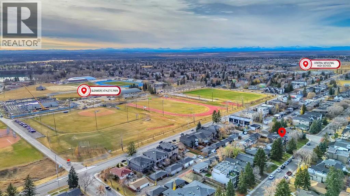Need to sell your current home to buy this one?
Find out how much it will sell for today!
*VISIT MULTIMEDIA LINK FOR FULL DETAILS, INCLUDING IMMERSIVE 3D TOUR & FLOORPLANS!* Located in one of Altadore’s most desirable enclaves, this custom-built luxury home offers timeless design, refined craftsmanship, and exceptional attention to detail. Set on an extra-deep 139’ lot with a sunny south backyard, it embodies elegance and function in one of Calgary’s premier inner-city communities. Built for its original owners (not an average spec home), this property showcases superior quality throughout—spray foam insulation, solid core doors, triple-pane windows, and on-site custom cabinetry. The striking exterior features stone, stucco, brick, and cedar shake, cedar soffits, Gemstone lighting, and exposed aggregate walkways leading to a welcoming front porch. Inside, the grand foyer opens to a front den with custom built-ins and a convenient powder room nearby. A formal dining room with coffered ceilings, gas fireplace, and butler’s pantry connects seamlessly to a chef’s kitchen featuring an oversized granite island, Wolf gas range and steamer, Sub-Zero fridge/freezer, Miele dishwasher, and extensive custom cabinetry. The adjoining living room offers coffered ceilings, a real-stone gas fireplace, built-ins, and a large south window overlooking the backyard. A spacious mudroom with a second powder room, built-in lockers, and ample storage completes the main floor. Upstairs, hardwood and wainscoting lead to a luxurious primary suite with vaulted ceilings, a massive walk-in closet, and a spa-inspired ensuite with dual sinks, marble counters, heated tile floors, a freestanding tub, and oversized shower. Two additional bedrooms each feature walk-in closets and private ensuite baths with heated floors. A vaulted bonus room and well-appointed laundry room add functionality. The fully finished basement offers in-floor heating, a large rec/theatre area with wet bar, a gym or fifth bedroom with cork flooring, a fourth bedroom, and full bath. A private tunnel connects the base ment to the triple-car heated garage, leading to a 900 sq. ft. heated workshop beneath—an incredible, one-of-a-kind feature. Outside, enjoy the fully fenced and landscaped south yard with aggregate patio, gas line, and paved alley access. Just minutes to Sandy Beach, River Park, Marda Loop, top schools, and major routes—this exceptional Altadore home is truly in a class of its own. Schedule your private showing today! (id:37074)
Property Features
Fireplace: Fireplace
Cooling: Central Air Conditioning
Heating: Forced Air
Landscape: Landscaped

