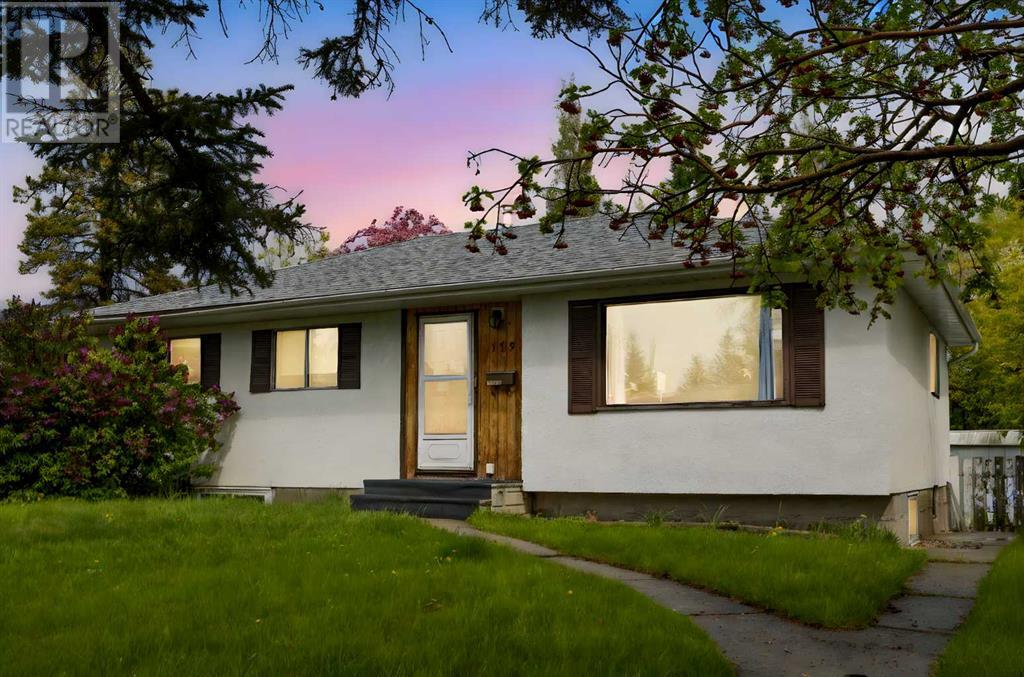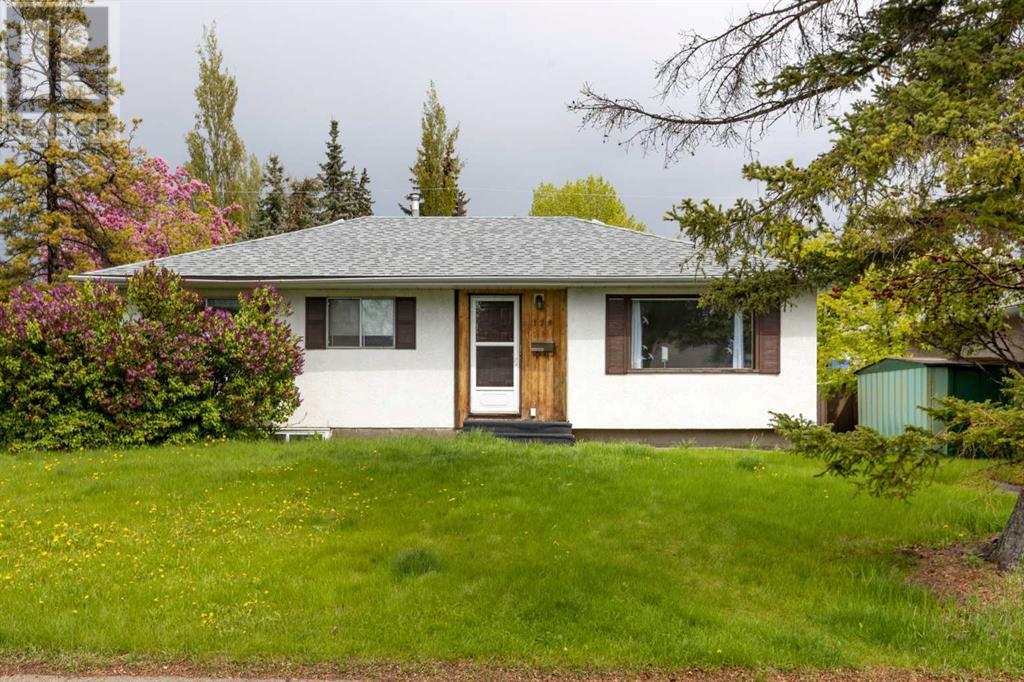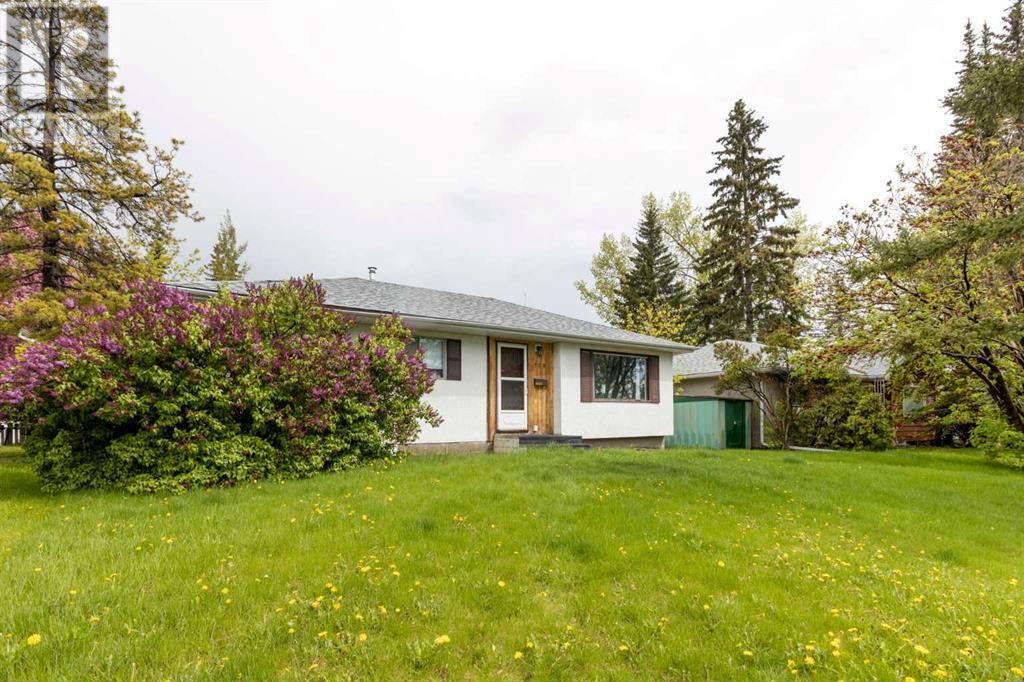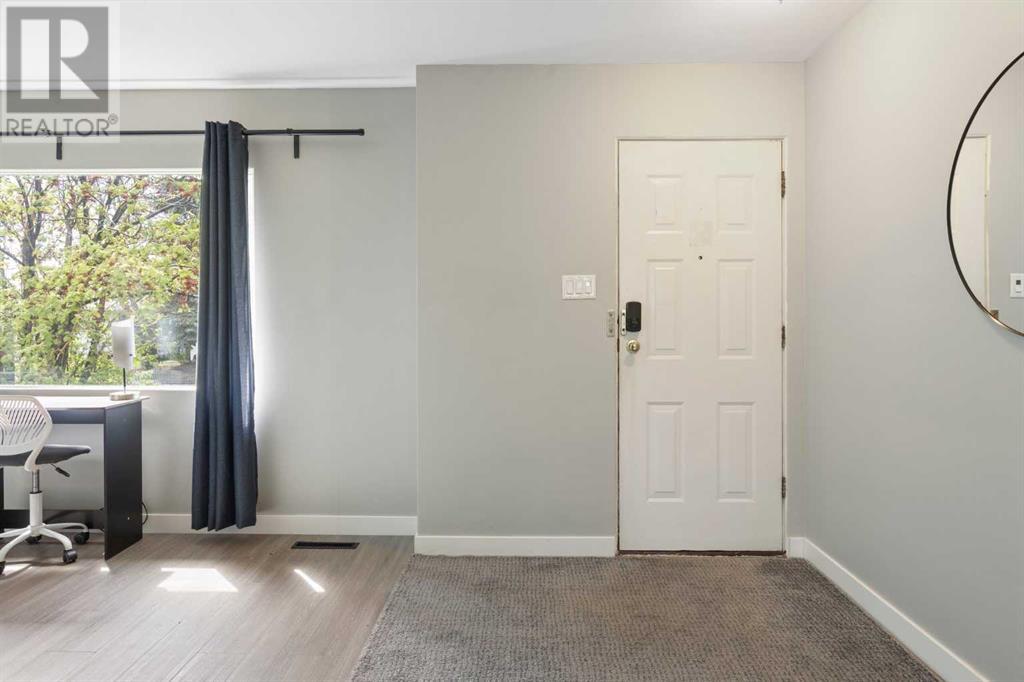ATTENTION INVESTORS! Turn-key 6 bed/2 bath bungalow on a 52 × 100 ft lot, only minutes to Mount Royal University. Updates include kitchen & full electrical w/ new panel (2010), shingles (2014), plus luxury vinyl plank flooring, full interior paint and 2 windows (2024). Separate rear entrance makes a future legal basement suite straightforward. Currently rented by the room with projected gross rents of ˜$4,960 / mo at full capacity. Sunny, usable yard offers excellent outdoor space today and R-CG land-use gives long-term redevelopment potential. Walk to campus, transit, grocery, cafés and major routes. Solid cash-flow now—future upside later. Book your showing! (id:37074)
Property Features
Property Details
| MLS® Number | A2228410 |
| Property Type | Single Family |
| Neigbourhood | Southwest Calgary |
| Community Name | Glamorgan |
| Amenities Near By | Park, Playground, Recreation Nearby, Schools, Shopping |
| Features | Back Lane |
| Plan | 2642hq |
| Structure | Shed, Deck |
Parking
| Other | |
| Street |
Building
| Bathroom Total | 2 |
| Bedrooms Above Ground | 4 |
| Bedrooms Below Ground | 2 |
| Bedrooms Total | 6 |
| Appliances | Washer, Refrigerator, Range - Electric, Dishwasher, Stove, Dryer, Microwave Range Hood Combo |
| Architectural Style | Bungalow |
| Basement Development | Finished |
| Basement Type | Full (finished) |
| Constructed Date | 1959 |
| Construction Material | Wood Frame |
| Construction Style Attachment | Detached |
| Cooling Type | None |
| Exterior Finish | Stucco |
| Flooring Type | Linoleum, Vinyl Plank |
| Foundation Type | Poured Concrete |
| Heating Fuel | Natural Gas |
| Heating Type | Other |
| Stories Total | 1 |
| Size Interior | 1,008 Ft2 |
| Total Finished Area | 1008.22 Sqft |
| Type | House |
Rooms
| Level | Type | Length | Width | Dimensions |
|---|---|---|---|---|
| Basement | Bedroom | 17.00 Ft x 11.75 Ft | ||
| Basement | 3pc Bathroom | 4.92 Ft x 10.75 Ft | ||
| Basement | Furnace | 11.17 Ft x 13.83 Ft | ||
| Basement | Recreational, Games Room | 11.17 Ft x 16.17 Ft | ||
| Basement | Bedroom | 12.17 Ft x 9.33 Ft | ||
| Main Level | Primary Bedroom | 11.83 Ft x 10.92 Ft | ||
| Main Level | Bedroom | 10.33 Ft x 10.92 Ft | ||
| Main Level | 4pc Bathroom | 8.08 Ft x 4.92 Ft | ||
| Main Level | Bedroom | 11.83 Ft x 7.83 Ft | ||
| Main Level | Dining Room | 7.50 Ft x 10.67 Ft | ||
| Main Level | Kitchen | 11.50 Ft x 13.42 Ft | ||
| Main Level | Living Room | 7.75 Ft x 13.17 Ft | ||
| Main Level | Bedroom | 122.83 Ft x 8.42 Ft |
Land
| Acreage | No |
| Fence Type | Fence |
| Land Amenities | Park, Playground, Recreation Nearby, Schools, Shopping |
| Landscape Features | Fruit Trees |
| Size Depth | 30.49 M |
| Size Frontage | 15.94 M |
| Size Irregular | 5232.00 |
| Size Total | 5232 Sqft|4,051 - 7,250 Sqft |
| Size Total Text | 5232 Sqft|4,051 - 7,250 Sqft |
| Zoning Description | R-cg |

















































