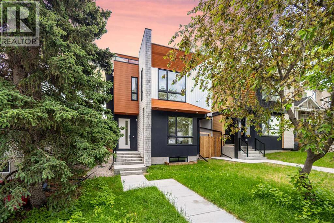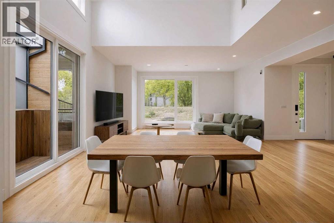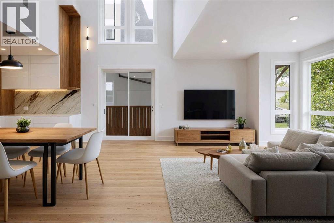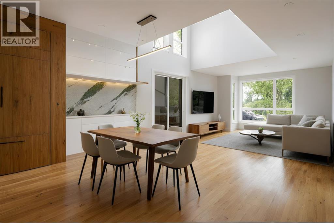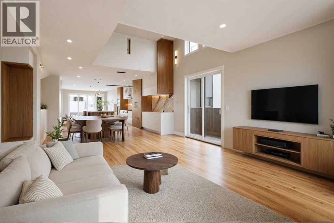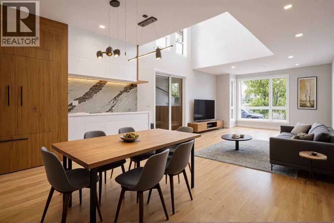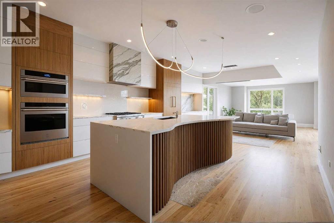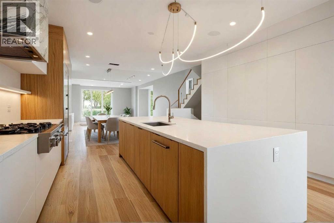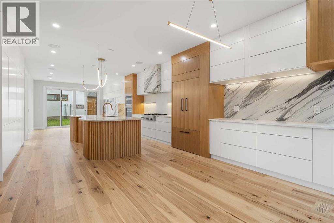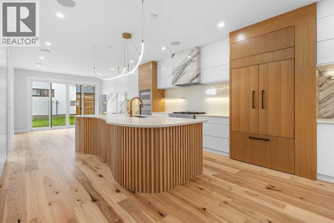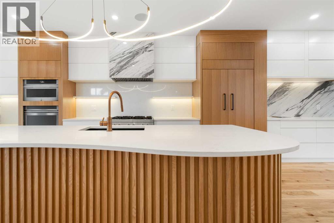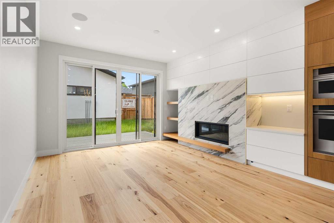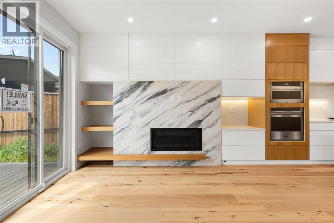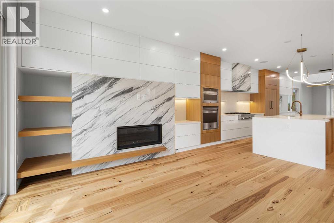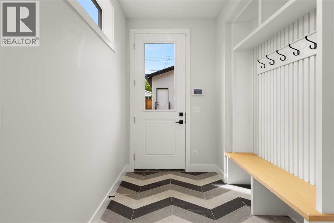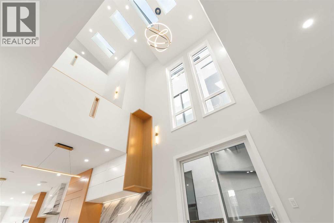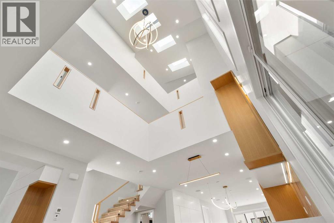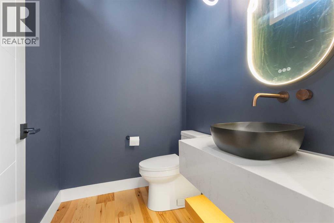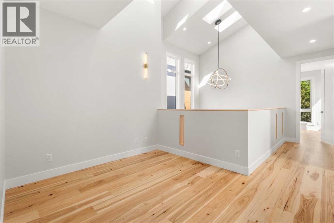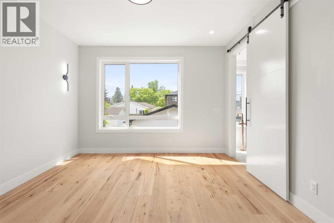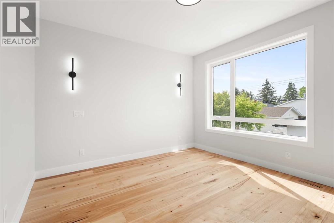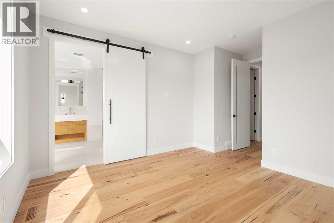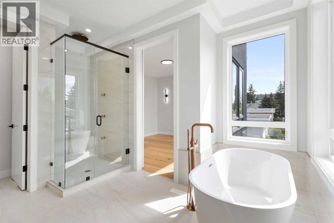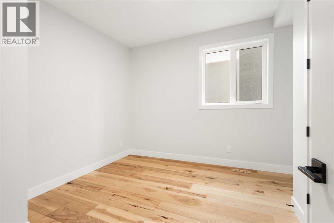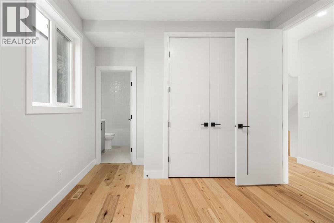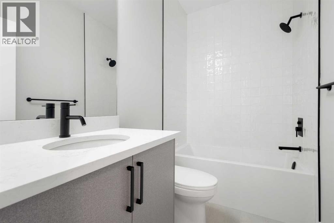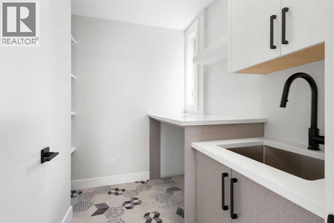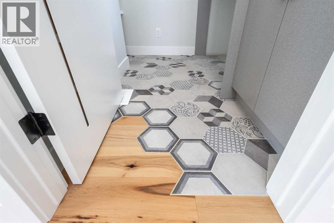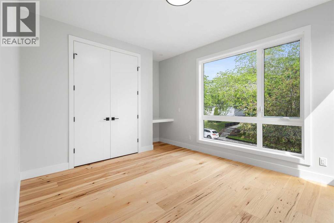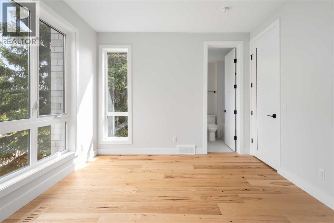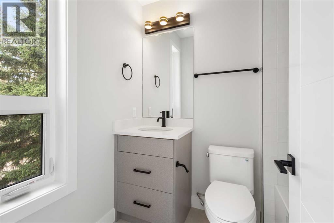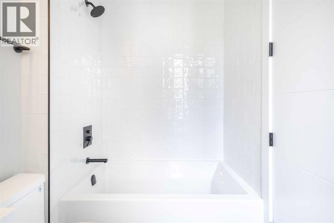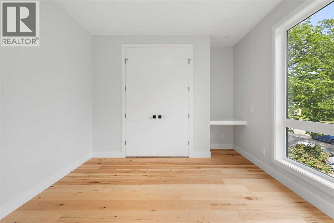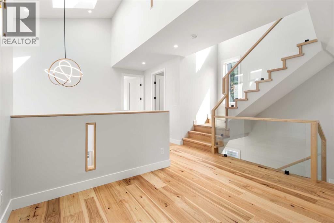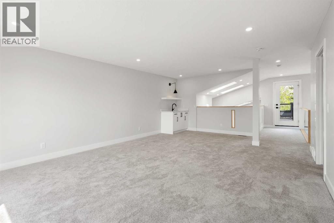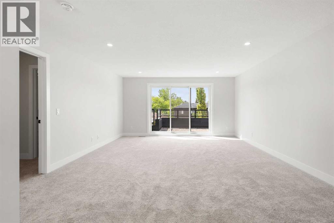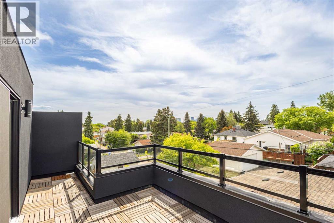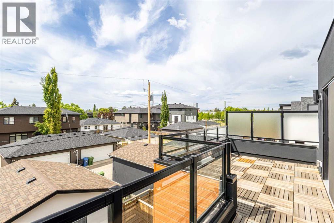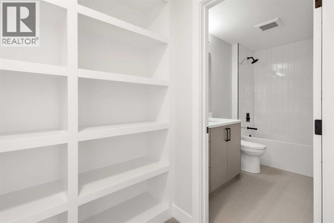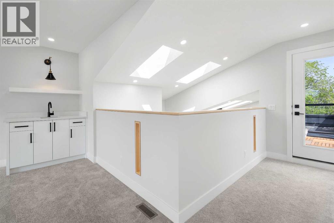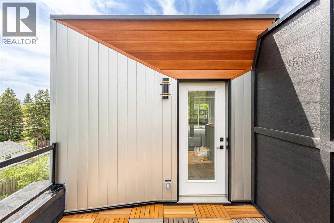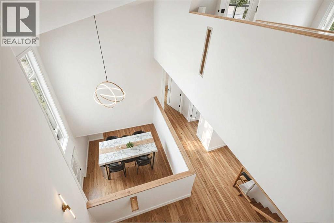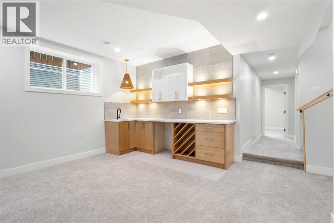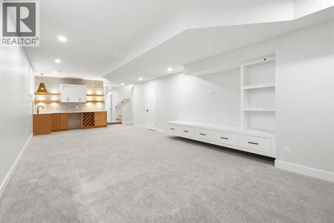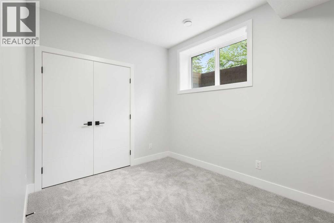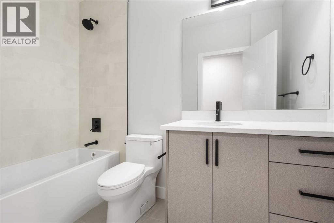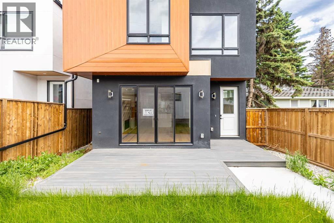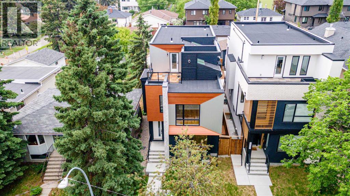Need to sell your current home to buy this one?
Find out how much it will sell for today!
Welcome to an exceptional contemporary residence boasting over 4,000 sq ft of exquisitely designed living space, nestled on a quiet, tree-lined street in the prestigious Capitol Hill community. This architectural gem blends sophisticated style, artistic character, and practical functionality—all just steps from top-rated elementary schools, SAIT, 16th Ave, Nose Hill Park, and a short drive to the University of Calgary, Foothills Hospital, Children’s Hospital, and Downtown Calgary. The one-of-a-kind luxury infill features artistic architecture with open-to-above design. Step inside and experience a warm, inviting ambiance highlighted by rich hardwood flooring throughout. The gourmet kitchen is a showpiece—featuring a curved center island, custom cabinetry, and fully integrated JennAir appliances, including a hidden fridge and dishwasher. This seamless flow continues into the open-concept dining and living areas, where a striking modern gas fireplace is framed with designer tile. Enjoy indoor-outdoor living with sliding patio doors that lead to a sun-soaked south-facing deck, complete with a natural gas line—perfect for summer BBQs. A versatile flex room offers space for a home office or reading lounge, while a contemporary powder room, and a well-organized mudroom with lockers round off the thoughtfully designed main floor. Upstairs, a cozy family lounge and a large laundry room with a sink provide everyday convenience. Each of the three bedrooms on this level comes with its own private ensuite, ensuring comfort and privacy for family or guests. The master bedroom ensuite is a luxurious retreat featuring in-floor heating, dual vanities, a deep soaker tub, and a spa-style glass walk-in shower with multiple showerheads. All bedrooms are equipped with Vanair doors, providing both soundproofing and enhanced air circulation. The top floor features a stunning bonus flex room with a wet bar, full bathroom, and access to two rooftop patios—a south-facing terrace offering pan oramic city skyline views, and a spacious north-facing deck ready for your personal touch. This level is perfect for entertaining or could easily convert into a fourth bedroom or office. The fully developed basement with in-floor heating offers even more flexibility with an expansive recreation room, a second wet bar, a fifth bedroom, and another full bathroom. Don’t miss your chance to make this extraordinary property your own. Book your private showing today. (id:37074)
Property Features
Fireplace: Fireplace
Cooling: None
Heating: Forced Air
Landscape: Landscaped

