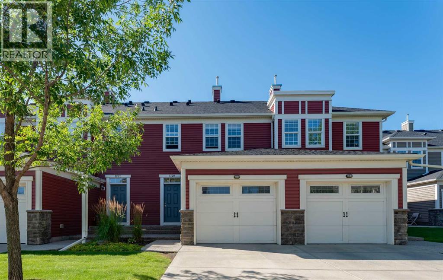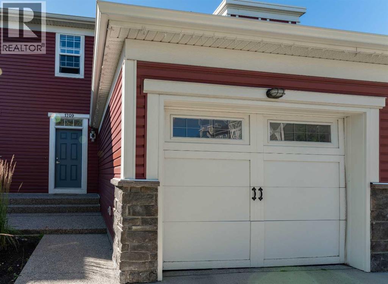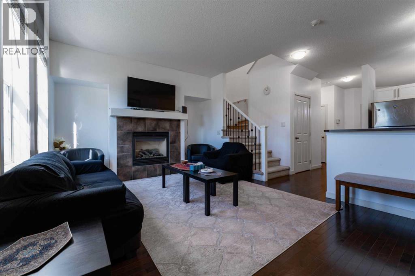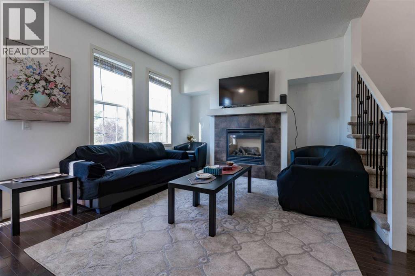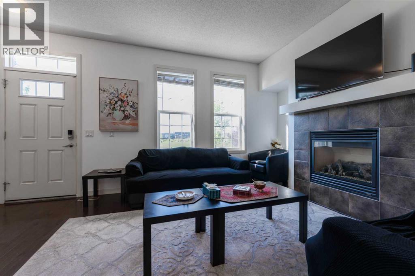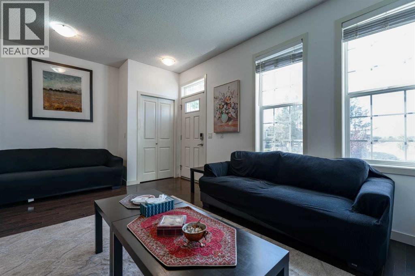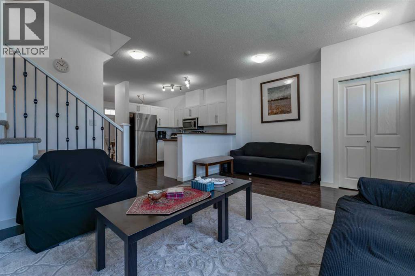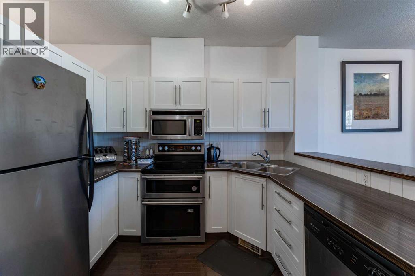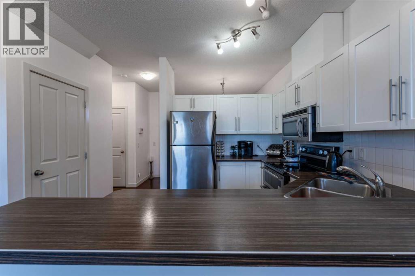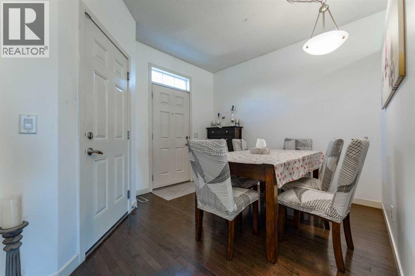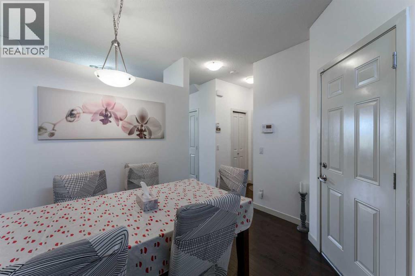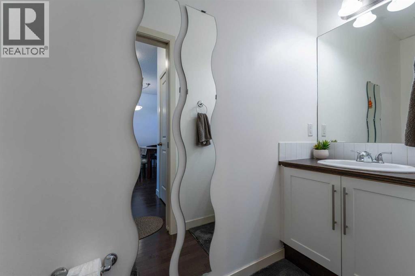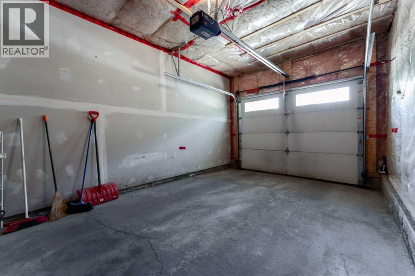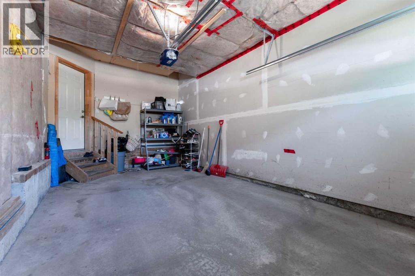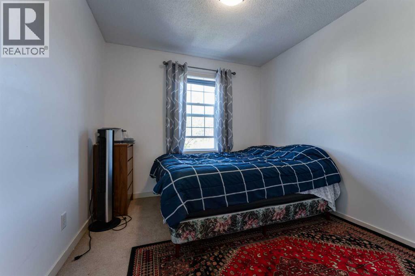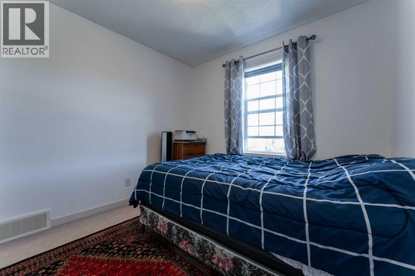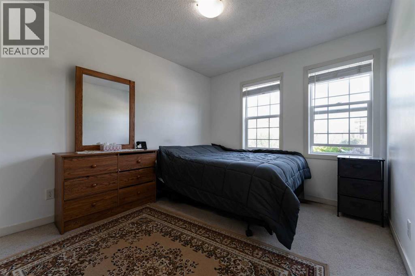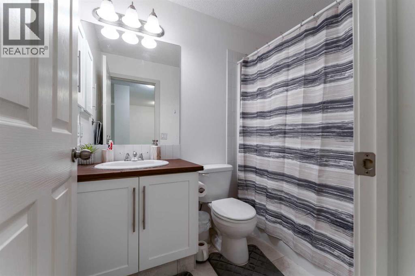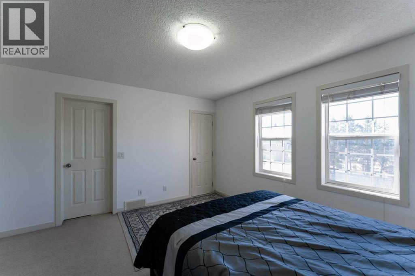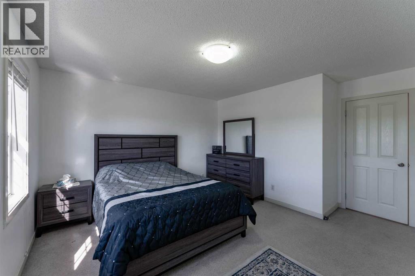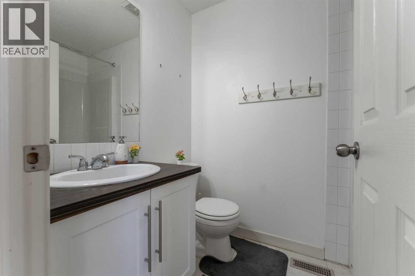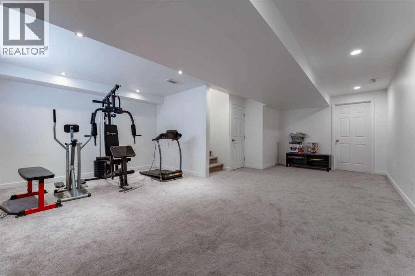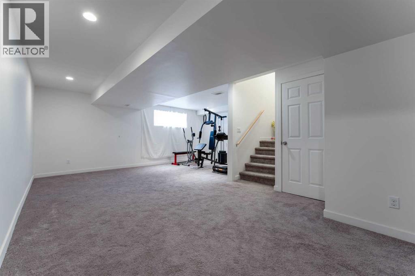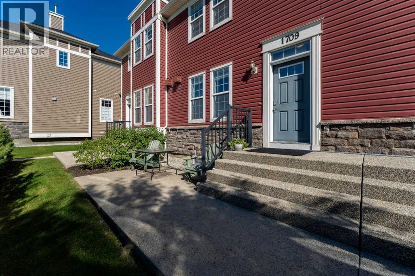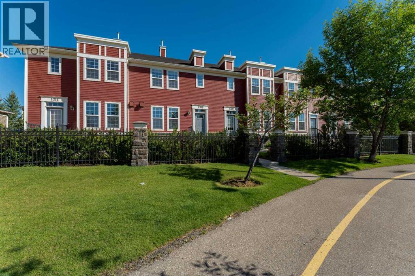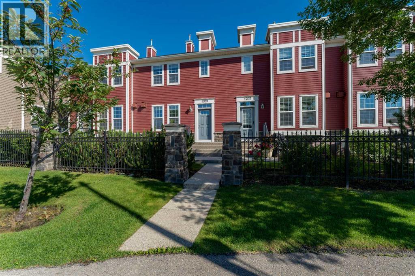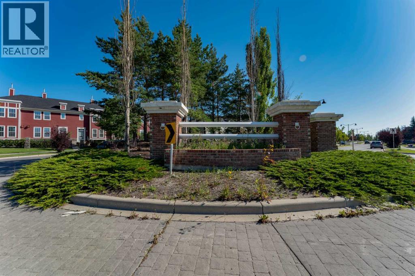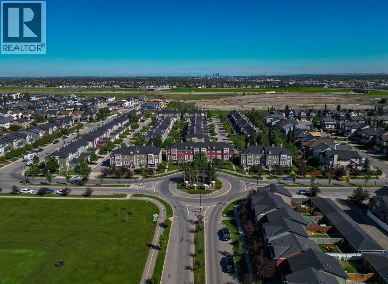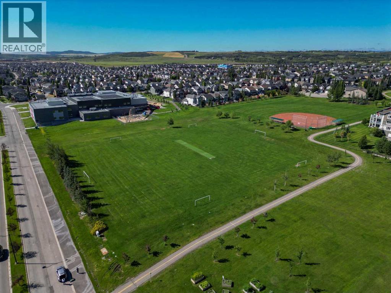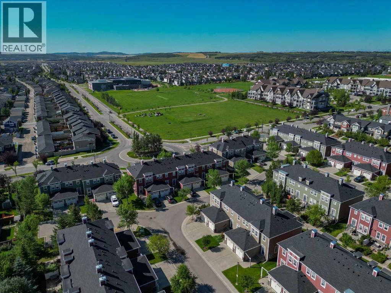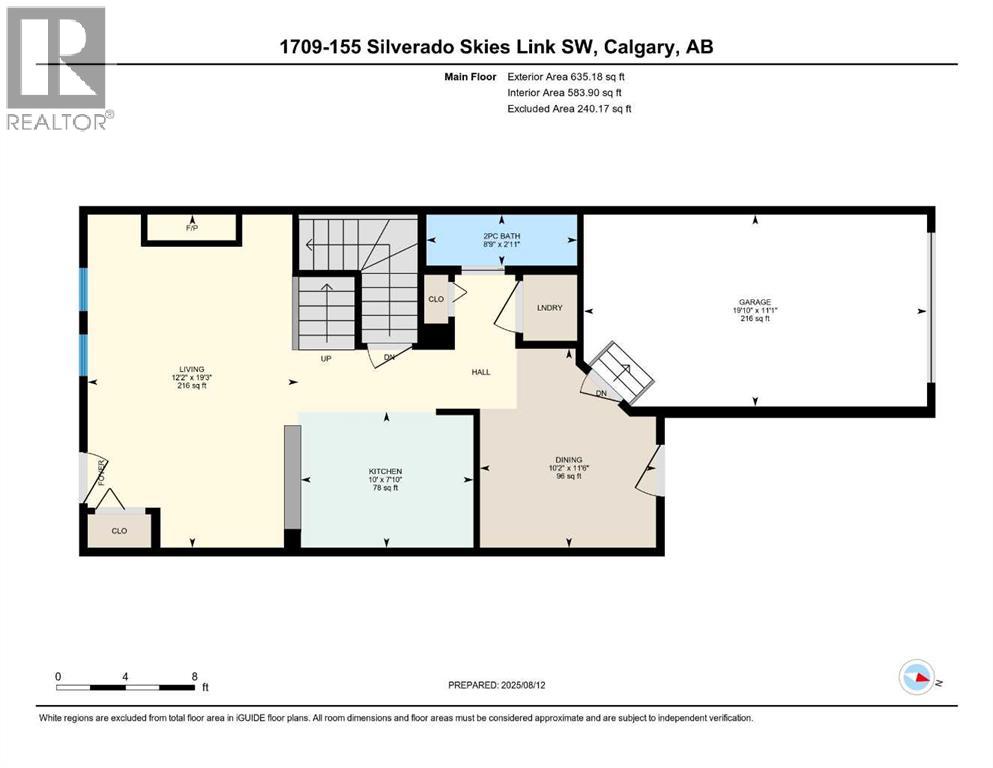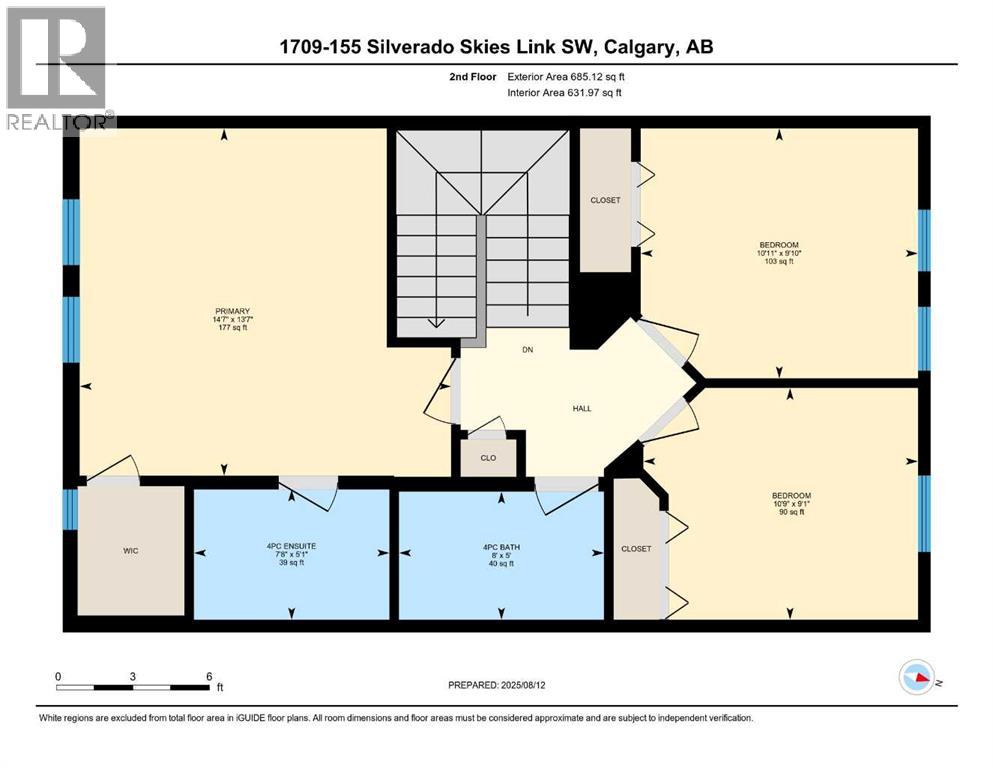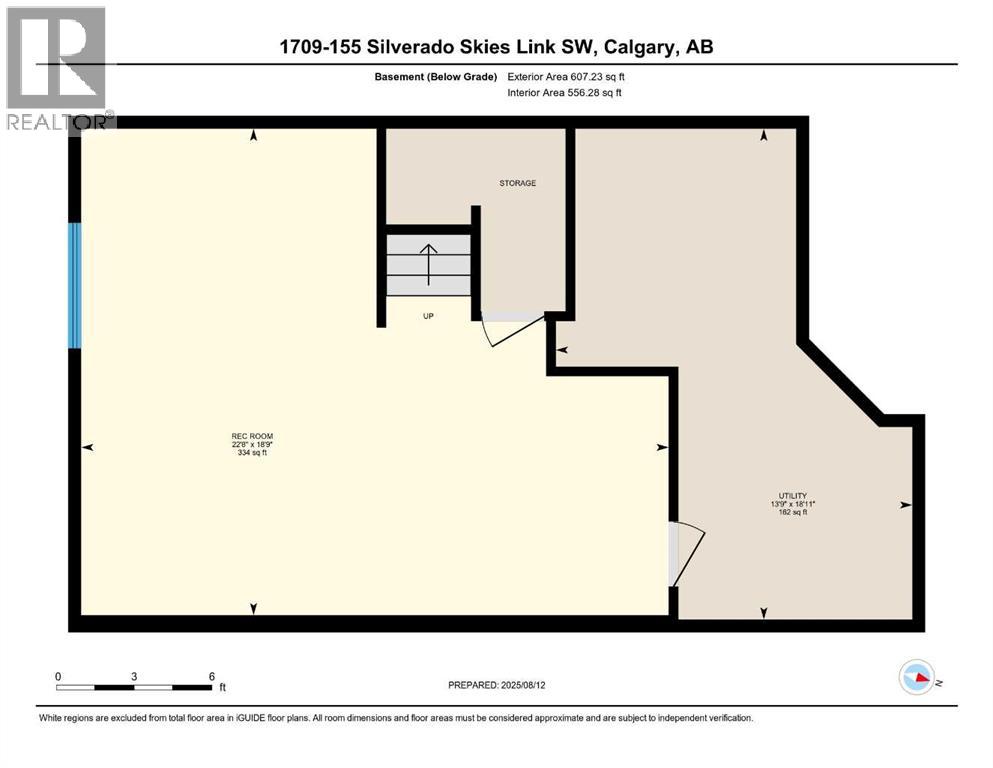(BACK ON MARKET DUE TO FINANCING)Welcome to this beautifully maintained townhouse located in the highly sought-after community of Silverado! This bright and spacious home features an attached single garage, hardwood floors, a cozy fireplace, and a finished basement—perfect for extra living space, a home gym, or an office. The kitchen is equipped with stainless steel appliances, offering both style and functionality.Upstairs, you’ll find three spacious bedrooms, including a primary suite with a private ensuite, plus an additional full bathroom. A convenient half bathroom is located on the main level for guests.Ideally situated within walking distance to three schools, parks, and shopping centers, this home offers comfort, convenience, and community—perfect for families, first-time buyers, or investors alike. The current owners have not kept any animals at the property. (id:37074)
Property Features
Property Details
| MLS® Number | A2248521 |
| Property Type | Single Family |
| Neigbourhood | Silverado |
| Community Name | Silverado |
| Amenities Near By | Park, Playground, Schools, Shopping |
| Community Features | Pets Allowed With Restrictions |
| Features | See Remarks, Other, No Animal Home |
| Parking Space Total | 2 |
| Plan | 0810082 |
| Structure | None |
Parking
| Attached Garage | 1 |
Building
| Bathroom Total | 3 |
| Bedrooms Above Ground | 3 |
| Bedrooms Total | 3 |
| Amenities | Other |
| Appliances | Washer, Refrigerator, Dishwasher, Stove, Dryer, Microwave Range Hood Combo, Garage Door Opener |
| Basement Development | Finished |
| Basement Type | Full (finished) |
| Constructed Date | 2007 |
| Construction Style Attachment | Attached |
| Cooling Type | None |
| Exterior Finish | Stone, Vinyl Siding |
| Fireplace Present | Yes |
| Fireplace Total | 1 |
| Flooring Type | Carpeted, Tile, Wood |
| Foundation Type | Poured Concrete |
| Half Bath Total | 1 |
| Heating Type | Forced Air |
| Stories Total | 2 |
| Size Interior | 1,320 Ft2 |
| Total Finished Area | 1320.3 Sqft |
| Type | Row / Townhouse |
Rooms
| Level | Type | Length | Width | Dimensions |
|---|---|---|---|---|
| Second Level | Primary Bedroom | 13.58 Ft x 14.58 Ft | ||
| Second Level | Bedroom | 9.83 Ft x 10.92 Ft | ||
| Second Level | Bedroom | 9.08 Ft x 10.75 Ft | ||
| Second Level | 4pc Bathroom | 5.08 Ft x 7.67 Ft | ||
| Second Level | 4pc Bathroom | 5.00 Ft x 8.00 Ft | ||
| Basement | Recreational, Games Room | 18.75 Ft x 22.67 Ft | ||
| Basement | Furnace | 18.92 Ft x 13.75 Ft | ||
| Main Level | Living Room | 19.25 Ft x 12.17 Ft | ||
| Main Level | Kitchen | 7.83 Ft x 10.00 Ft | ||
| Main Level | Dining Room | 11.50 Ft x 10.17 Ft | ||
| Main Level | 2pc Bathroom | 2.92 Ft x 8.75 Ft |
Land
| Acreage | No |
| Fence Type | Fence |
| Land Amenities | Park, Playground, Schools, Shopping |
| Size Total Text | Unknown |
| Zoning Description | Dc (pre 1p2007) |

