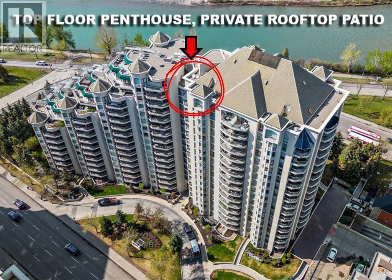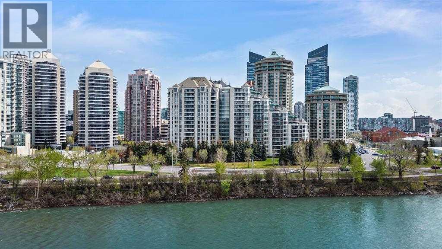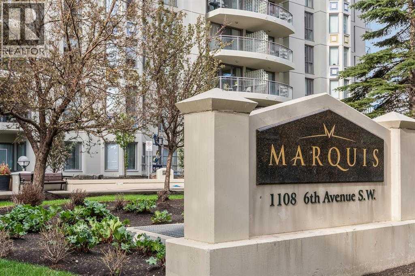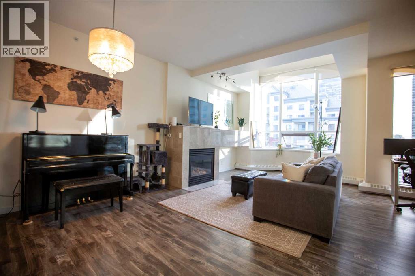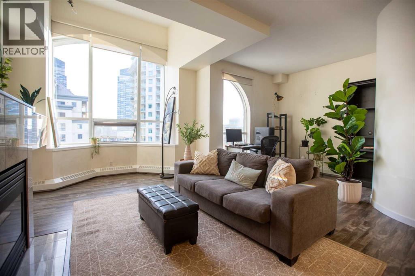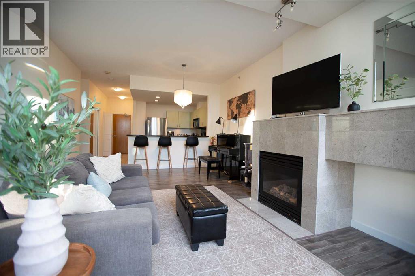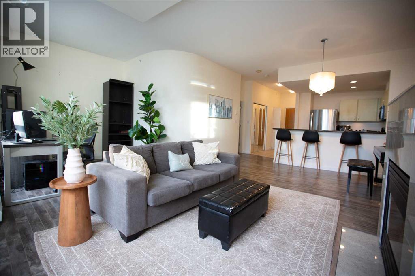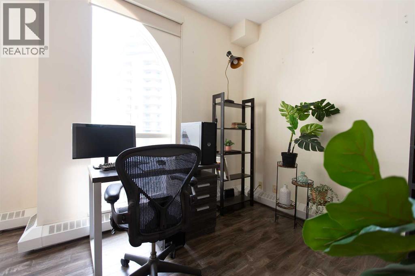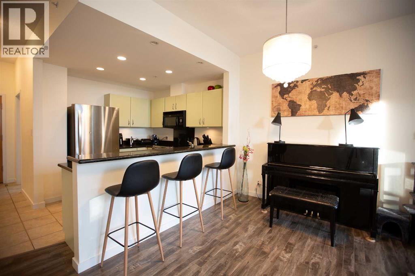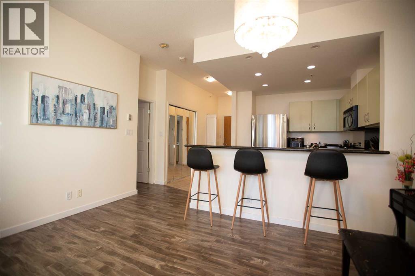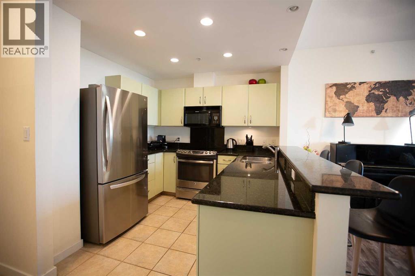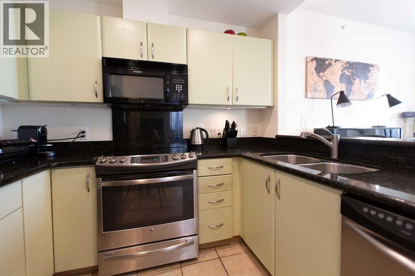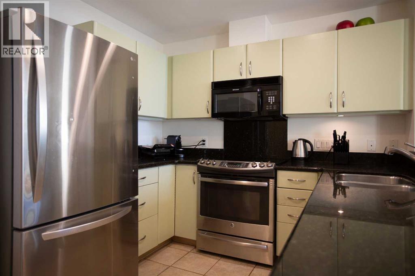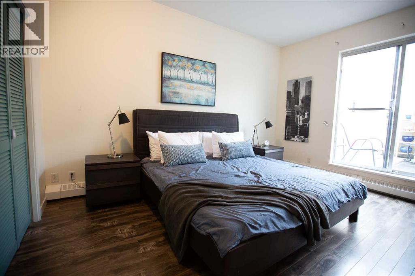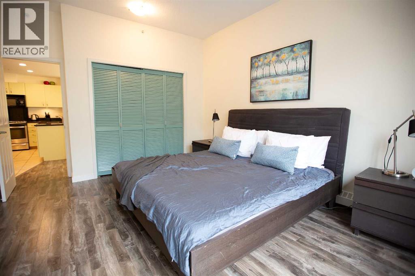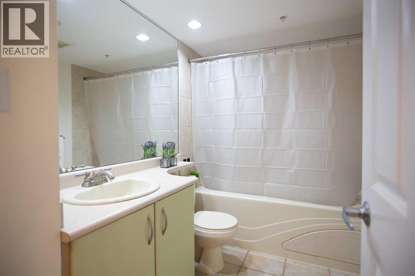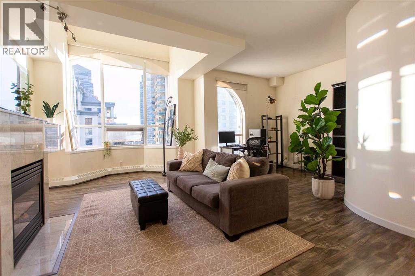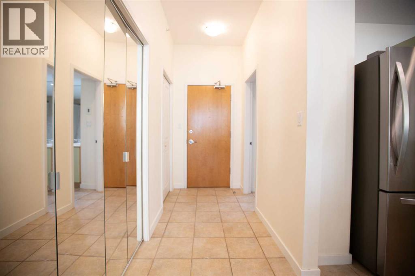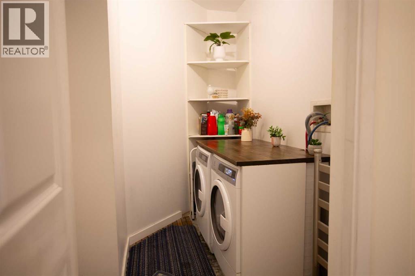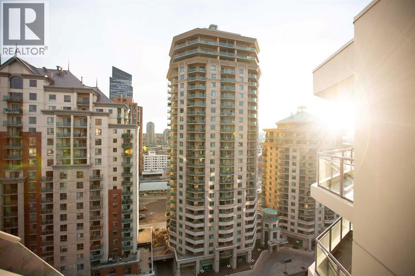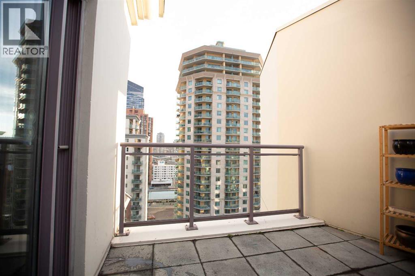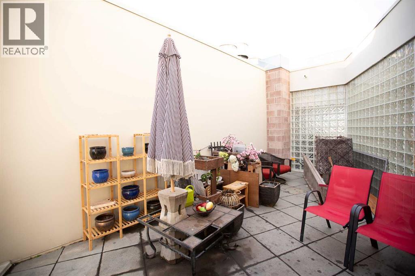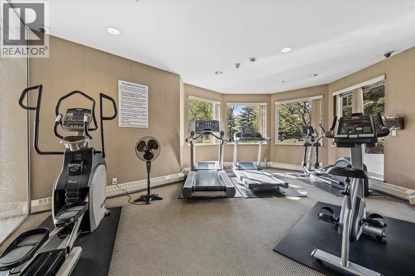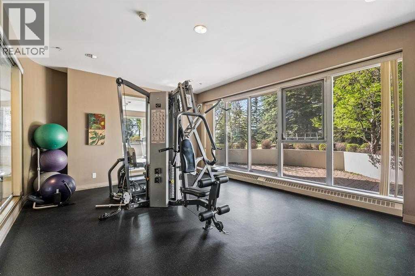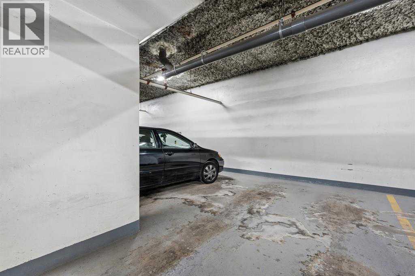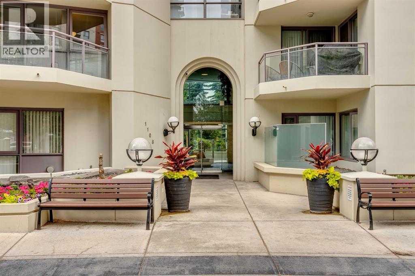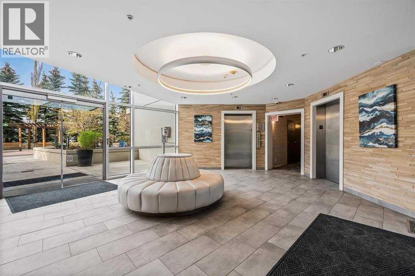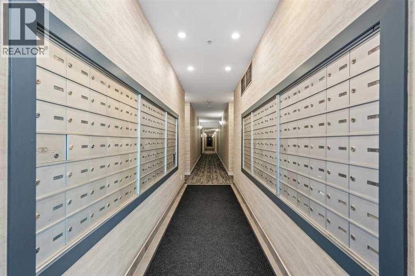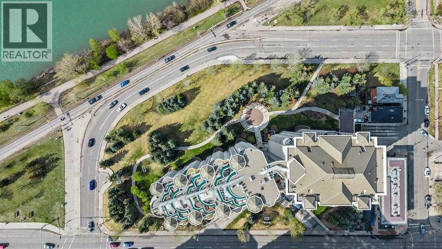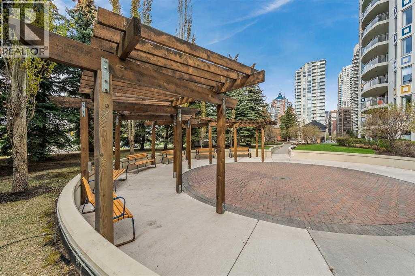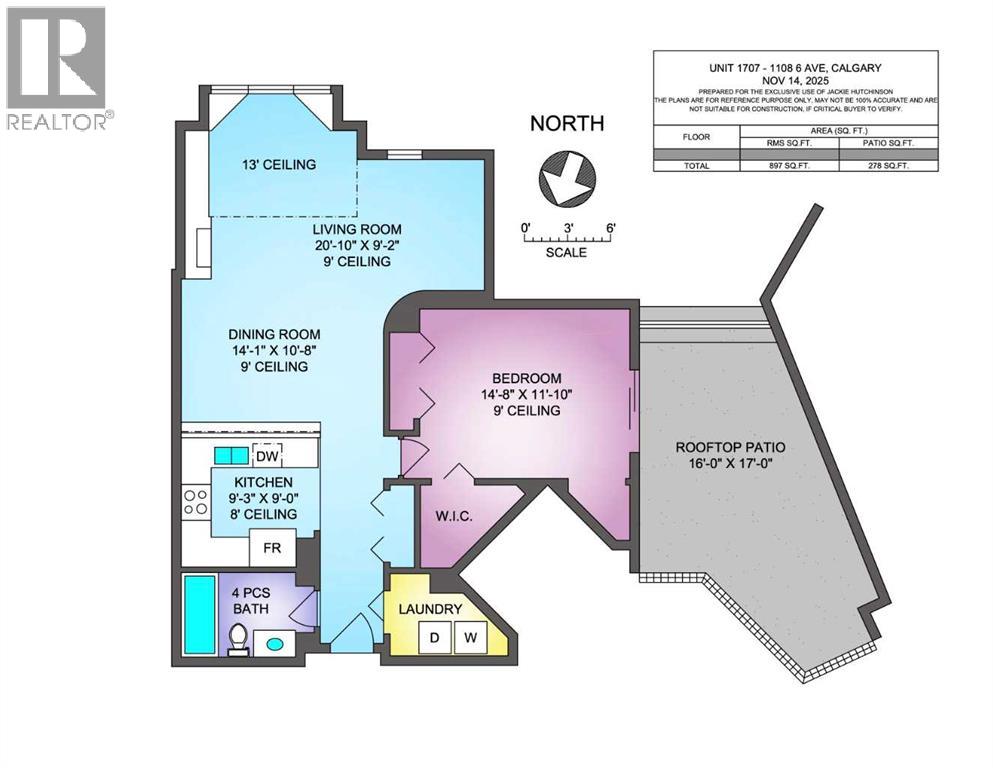Need to sell your current home to buy this one?
Find out how much it will sell for today!
Imagine stepping into a one-of-a-kind top-floor unit in The Marquis—complete with your own private rooftop patio!! As the morning sunlight begins to pour in from the east, you can instantly relax and enjoy everything this highly desirable penthouse condo has to offer. Homes like this rarely surface—and certainly not at a price comparable to a standard unit. This is unit offers exceptional value, available right now, don’t miss your chance to own just steps from the river. The open-concept design features a stone-tile fireplace, a glass chandelier above the dining table area, and a raised granite breakfast bar featured in the Kitchen. The bedroom offers three generous closets, but the true showstopper is the private, rooftop-style balcony just off of the primary bedroom—a spacious, sun-filled outdoor retreat with incredible privacy. It’s the perfect place to recharge, entertain, or simply enjoy the fresh air. With in-suite laundry, titled underground parking, a storage locker, and access to a well-equipped fitness room and event space, this home delivers far more than you’d expect at this price point. A unique penthouse in The Marquis—offered at a price you’d never expect for something this rare. (id:37074)
Property Features
Fireplace: Fireplace
Cooling: None
Heating: Baseboard Heaters

