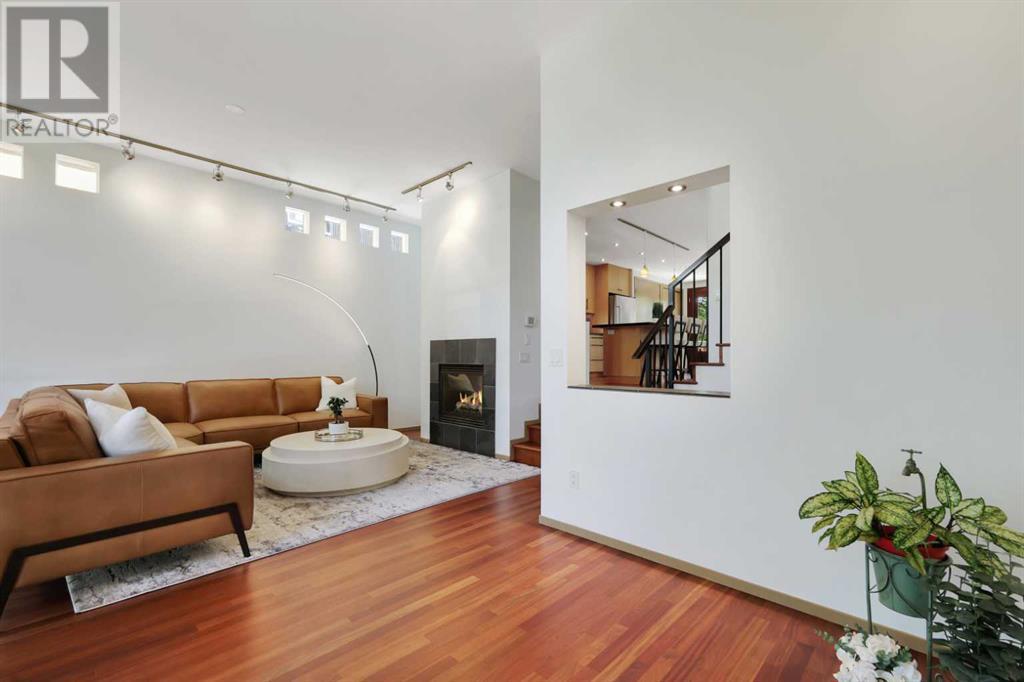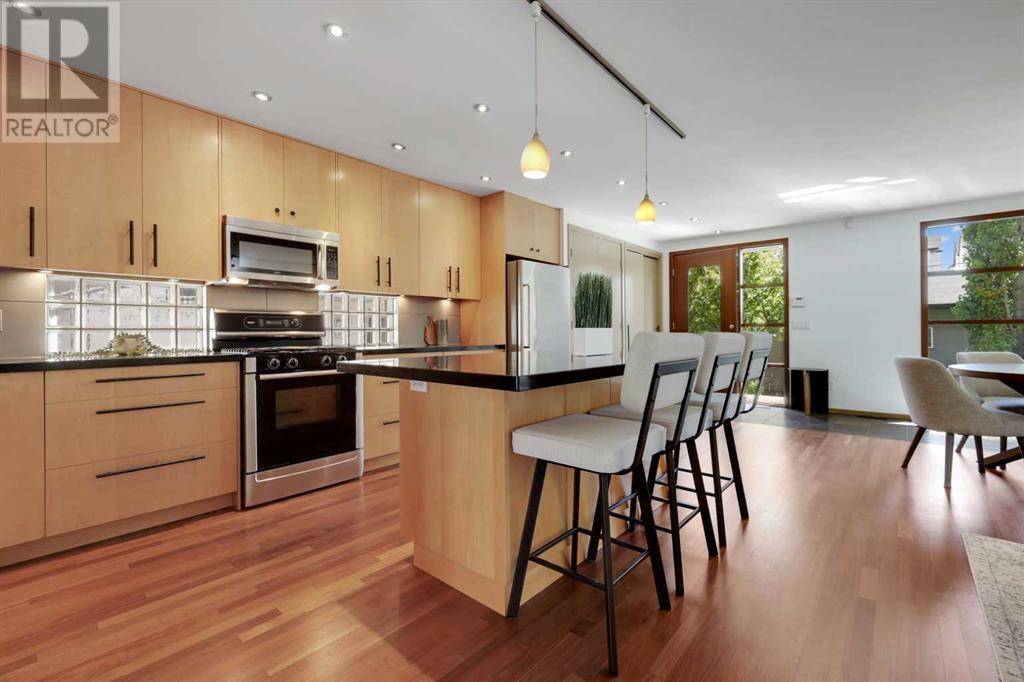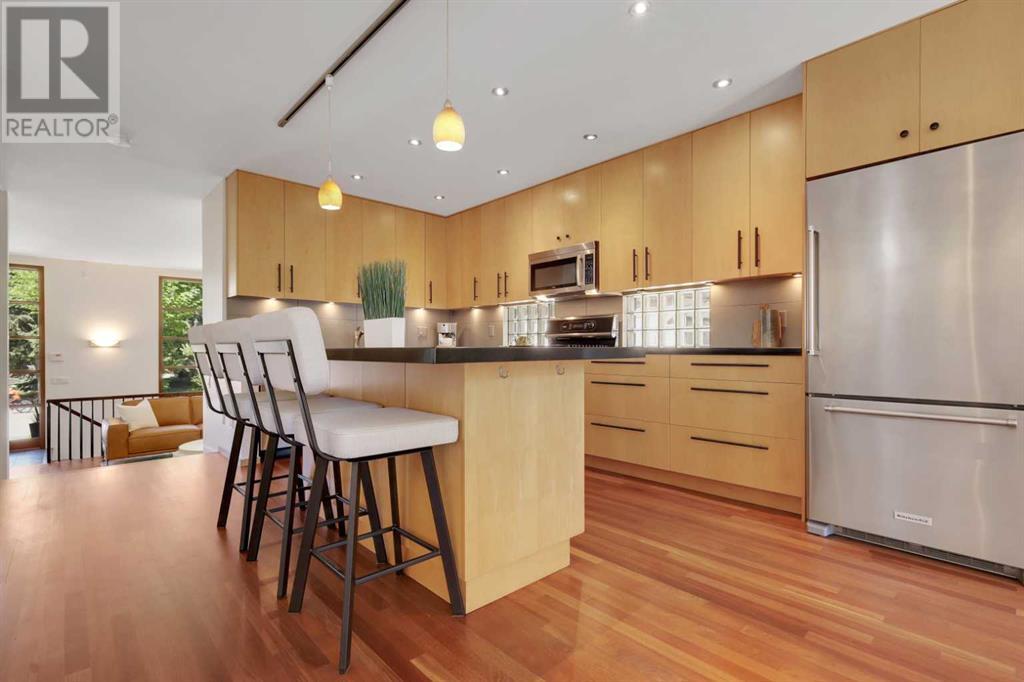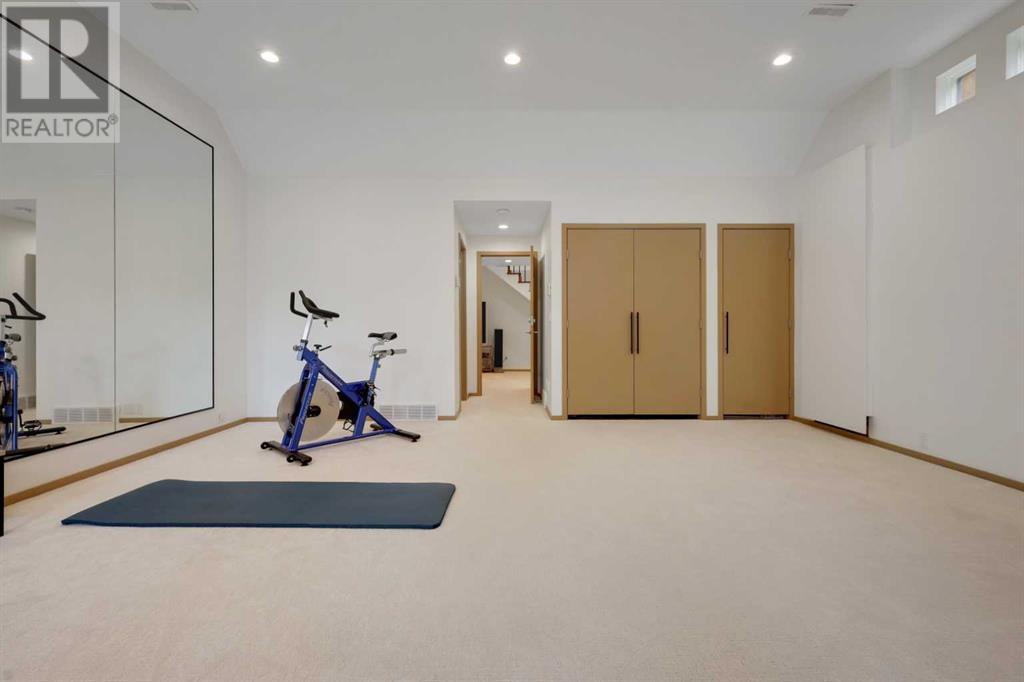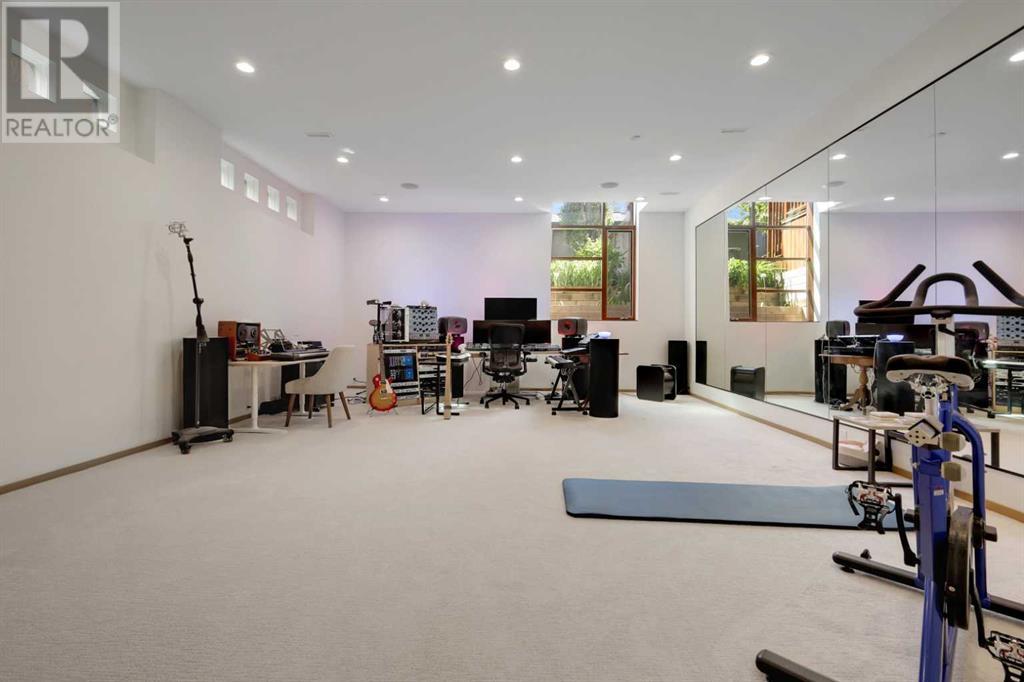Need to sell your current home to buy this one?
Find out how much it will sell for today!
***Open House Saturday June 7th 2-4pm ***Welcome to this stunning semi-detached home in Altadore, perfectly situated on a quiet, tree-lined street in one of Calgary’s most sought-after inner-city communities. Just steps to River Park, Sandy Beach, the Elbow River pathway system, and an expansive off-leash dog park. This location offers the ultimate blend of tranquillity and convenience. You're also within walking distance to Glenmore Athletic Park, Stu Peppard Arena, top-rated schools, and all the shops and restaurants of vibrant Marda Loop.Inside, this beautifully maintained home is filled with warmth and light, beginning with the refinished Brazilian cherry hardwood floors and an inviting living room centred around a cozy gas fireplace. Leading into the chef-inspired kitchen, featuring a gas range, new dishwasher, maintenance-free granite countertops, and a large island—perfect for both everyday living and entertaining. The layout is open and elegant with a designated dining area and second living space, highlighted by a dramatic two-storey window that floods the space with natural light and carries brightness down into the fully developed basement with soaring 10 ft ceilings, large recreation room, and a full three-piece bathroom.As you ascend the staircase, you'll be greeted by a beautiful skylight that fills the upper floor with even more natural light, enhancing the home’s bright and airy atmosphere. The luxurious primary suite offers a private retreat, featuring a spa-like ensuite with a walk-in shower, stand-alone soaker tub, a spacious walk-in closet. Step out onto your private balcony to enjoy the sun and quiet surroundings—an ideal spot for morning coffee or evening unwinding. Two additional well-appointed bedrooms and a three-piece bathroom provide comfort and flexibility for family or guests. Laundry is conveniently located on this level, adding ease to daily living.The sunny south-facing backyard is perfect for relaxing or entertaining, with low-m aintenance landscaping and a private, serene atmosphere.This home combines modern elegance, premium upgrades, and a location that simply can’t be beat. Additional updates include a new asphalt roof (2024), new water softener, humidifier and new ductless A/C (2025). (id:37074)
Property Features
Fireplace: Fireplace
Cooling: See Remarks
Heating: Forced Air
Landscape: Lawn
Open House
This property has open houses!
Starts at:
2:00 pm
Ends at:
4:00 pm







