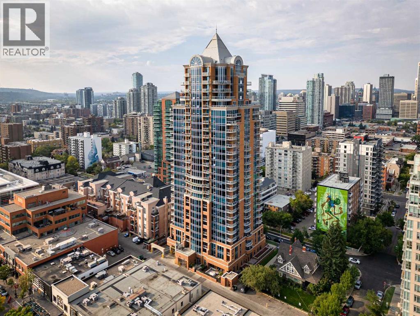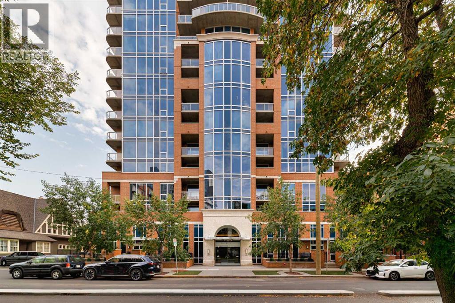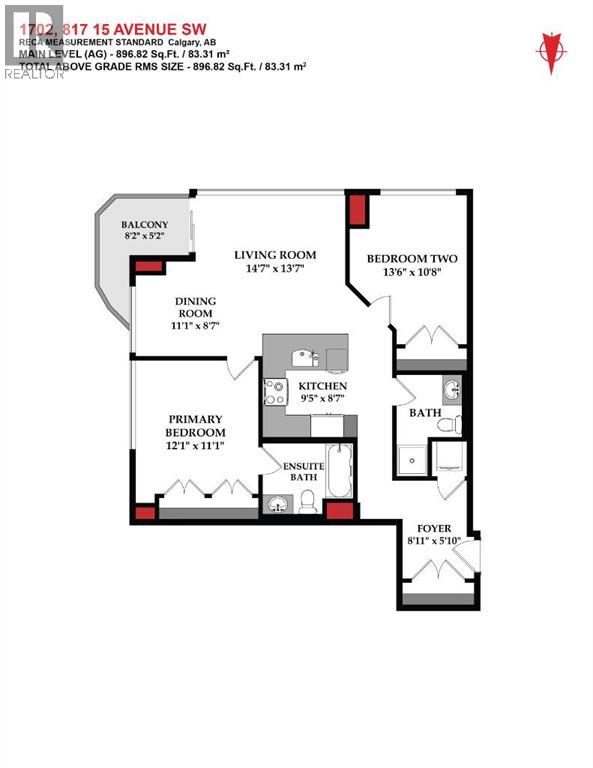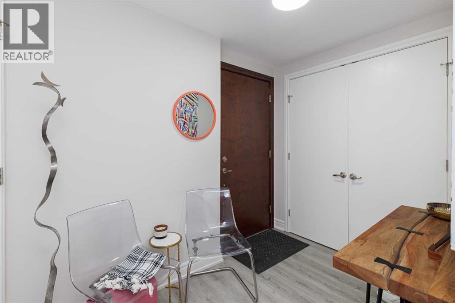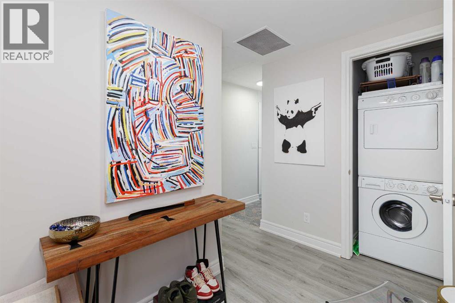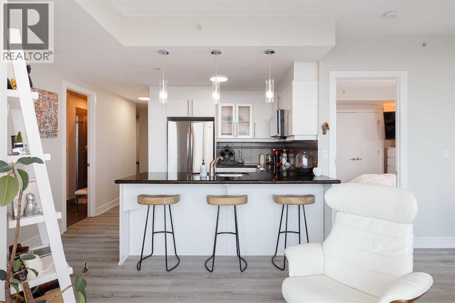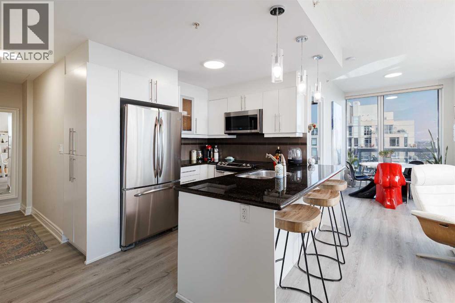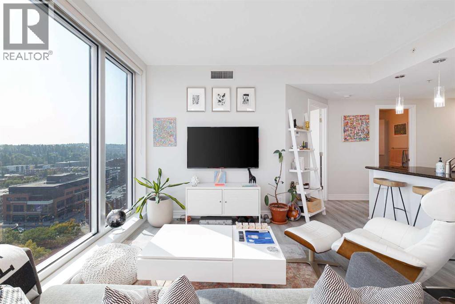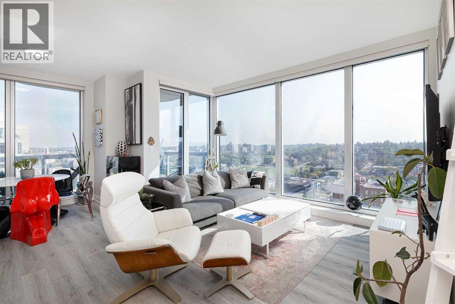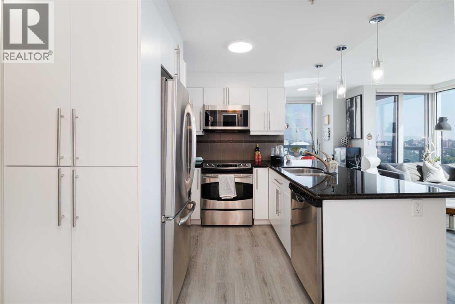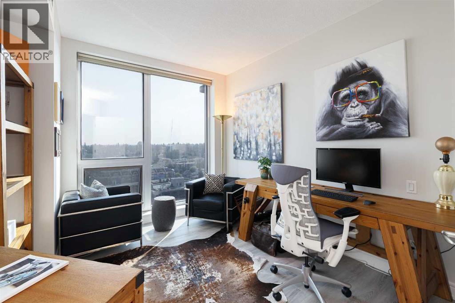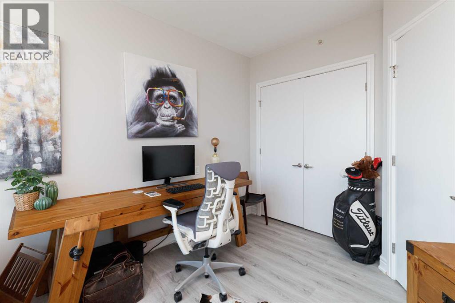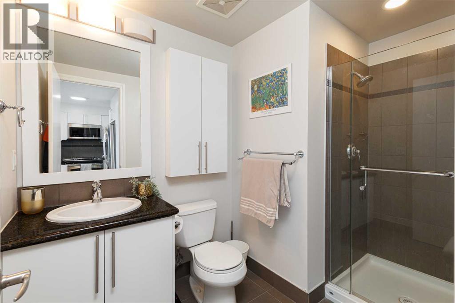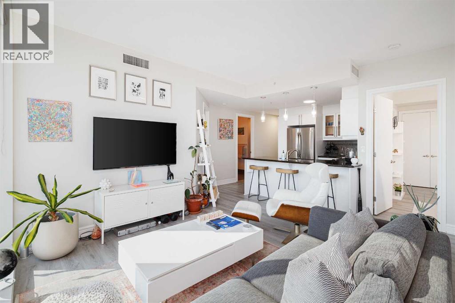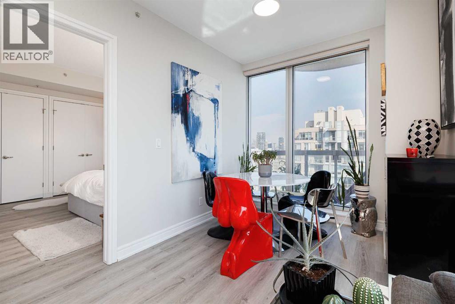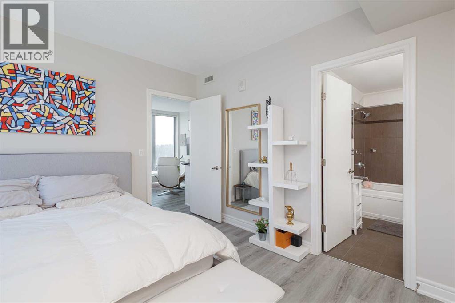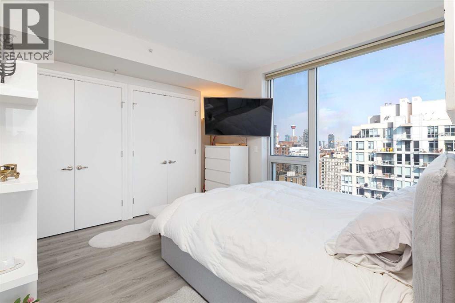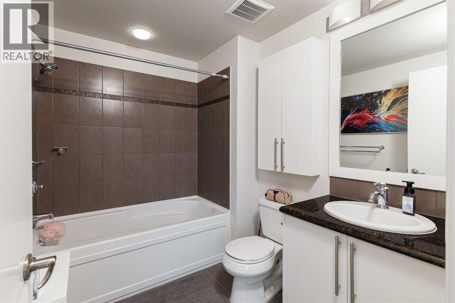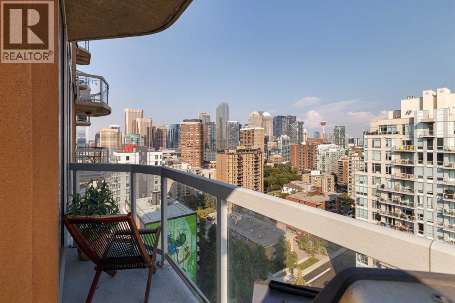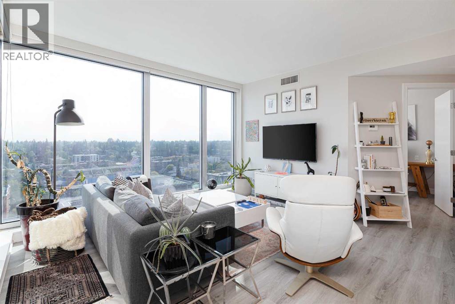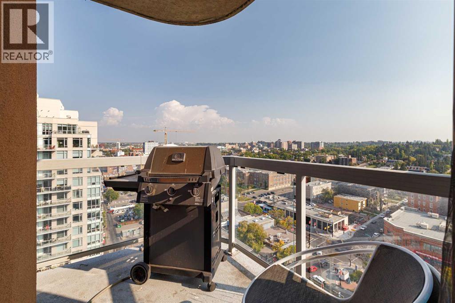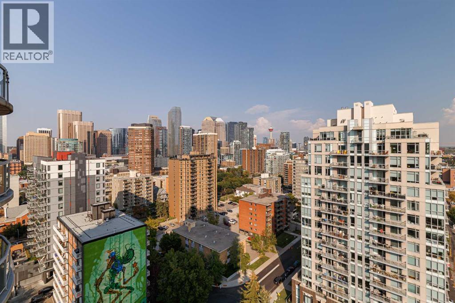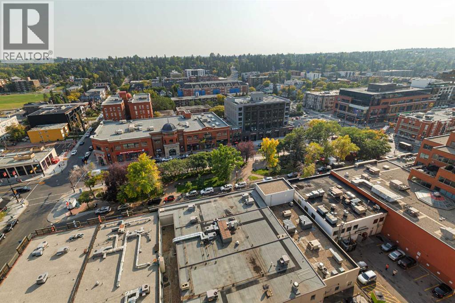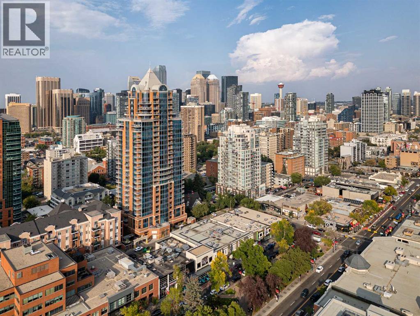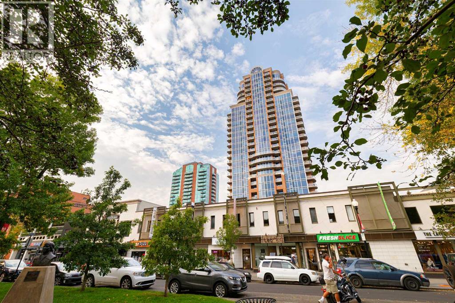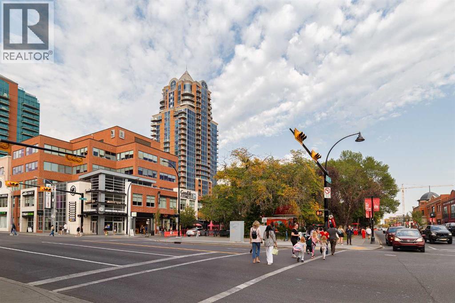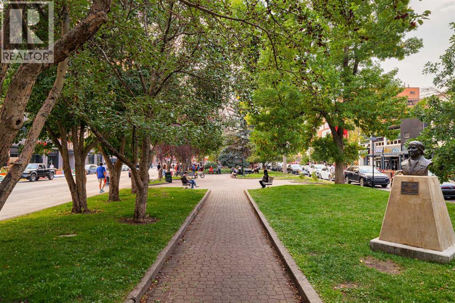Need to sell your current home to buy this one?
Find out how much it will sell for today!
**PRICE REDUCED $20,000** AMAZING CITY + MOUNTAIN VIEWS l 2 BED - 2 BATH l HIGH FLOOR 02’ UNIT l HEATED UNDERGROUND PARKING l CONCIERGE l GYM …Welcome to Unit 1702 @ The Montana — an A+ executive condo building in the heart of Calgary’s vibrant Beltline. This coveted O2’ floor plan corner unit on a high floor is arguably the best 2 bed, 2 bath layout in the building, perfectly positioned on a high floor to showcase breathtaking panoramic views of downtown and the mountains. Enjoy stunning sunrises, sunsets, and dramatic storm-watching from the comfort of your living room — there's always something to admire. The smart, split-bedroom design ensures privacy, with spacious bedrooms flanking an open-concept living space. Tasteful upgrades include wide plank light vinyl flooring and a fresh, modern paint palette that elevates the home's urban elegance. The unit also features in-suite laundry, a heated underground parking stall, and a separate storage locker. The Montana is a Manhattan-inspired landmark featuring full concierge service, a gym (currently being renovated), and exceptional proximity to downtown offices, shopping, restaurants, and the energy of 17th Ave. Whether you're working from home or heading out for the evening, this location offers the ultimate inner-city lifestyle with all the convenience and style of upscale living. Don’t miss your chance to own a piece of the Calgary skyline. (id:37074)
Property Features
Cooling: Central Air Conditioning

