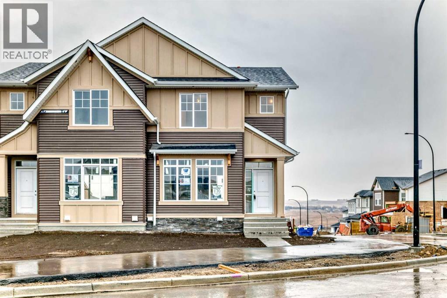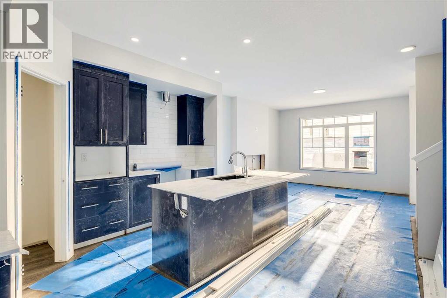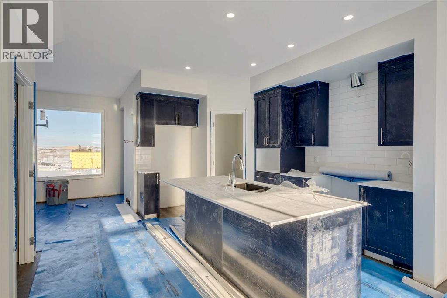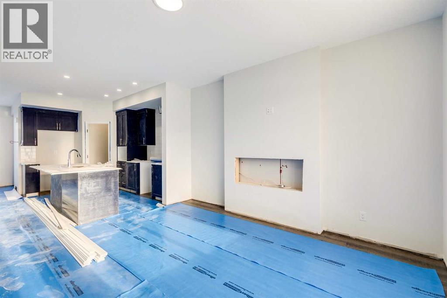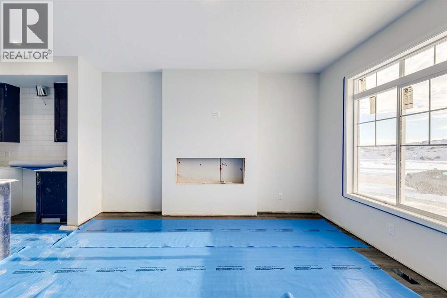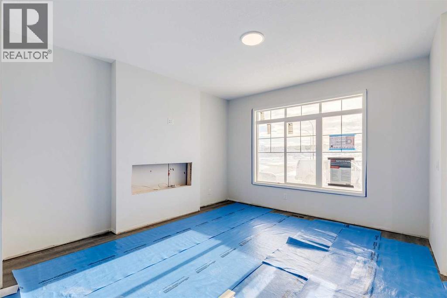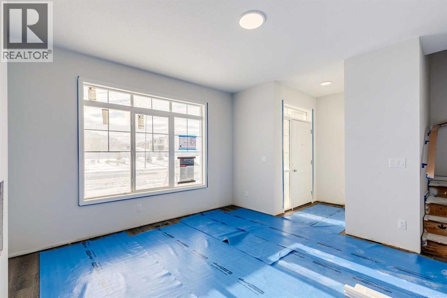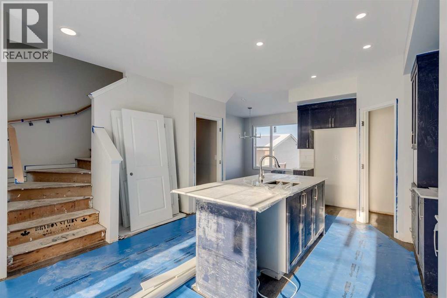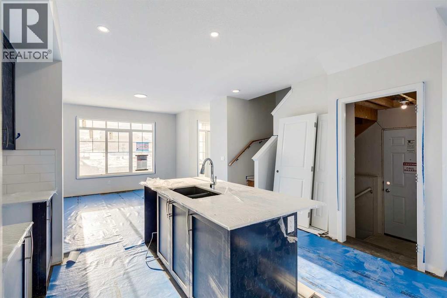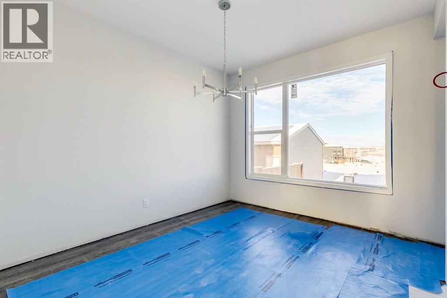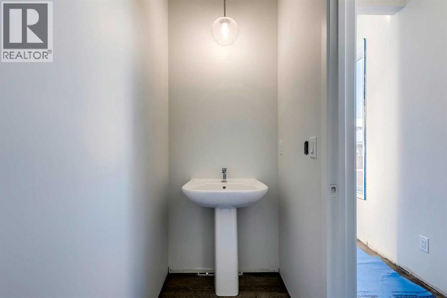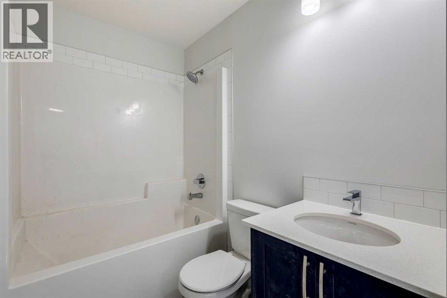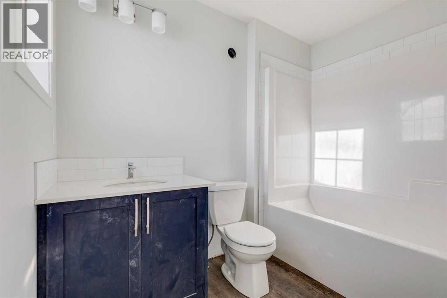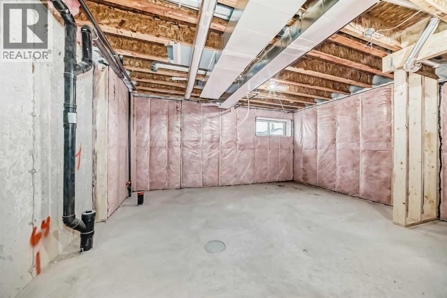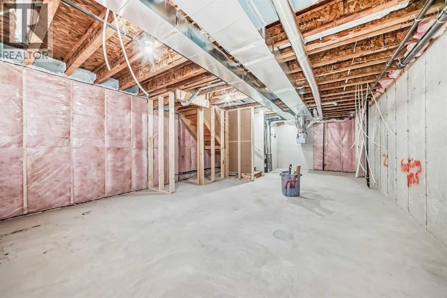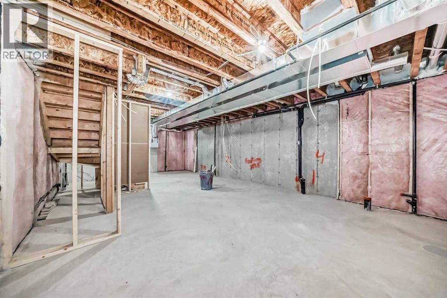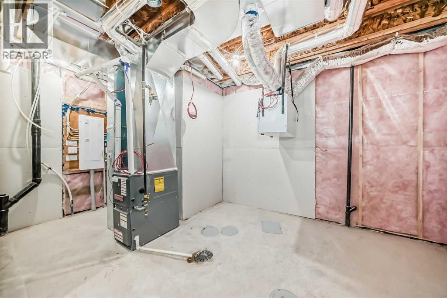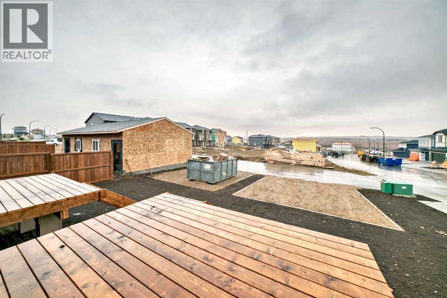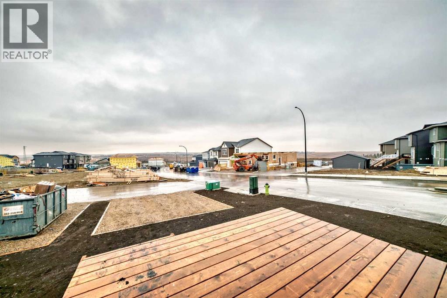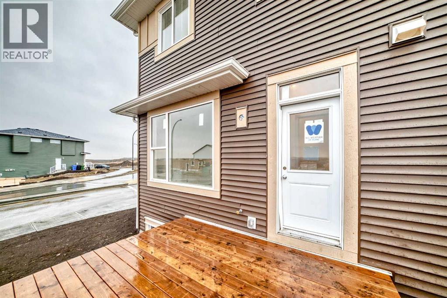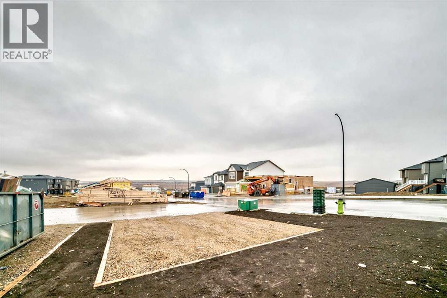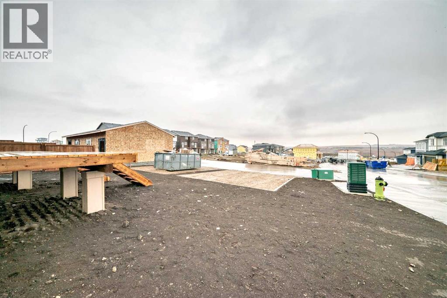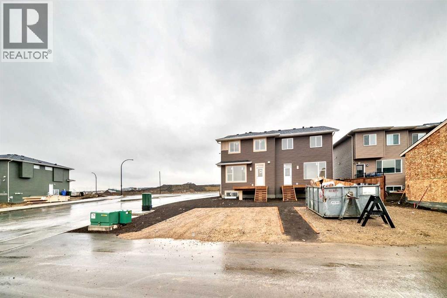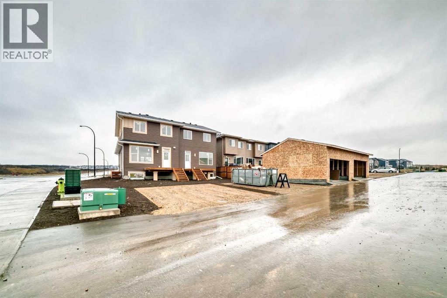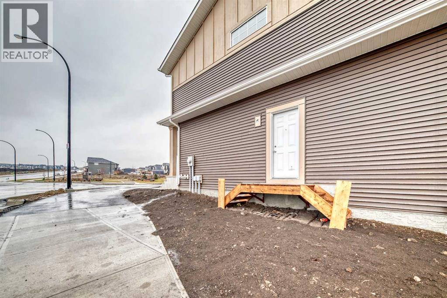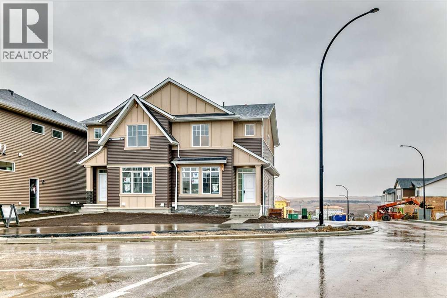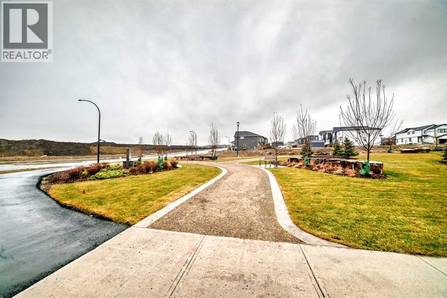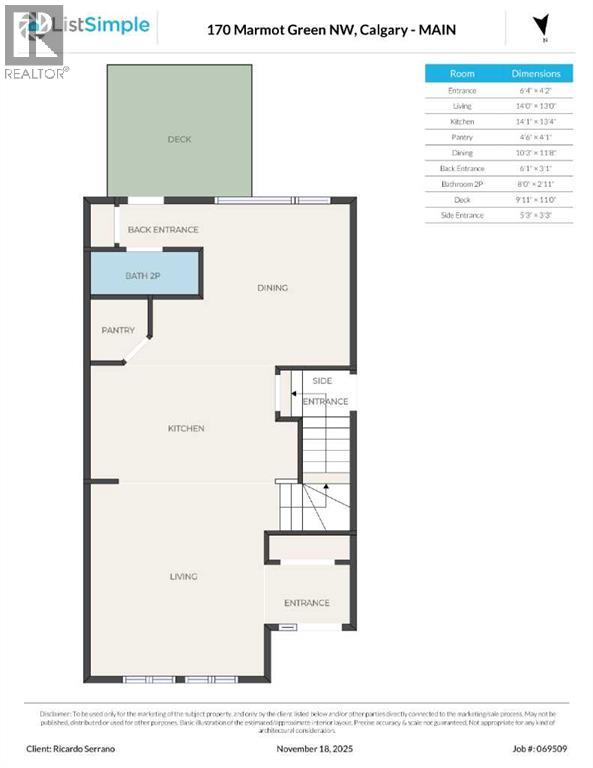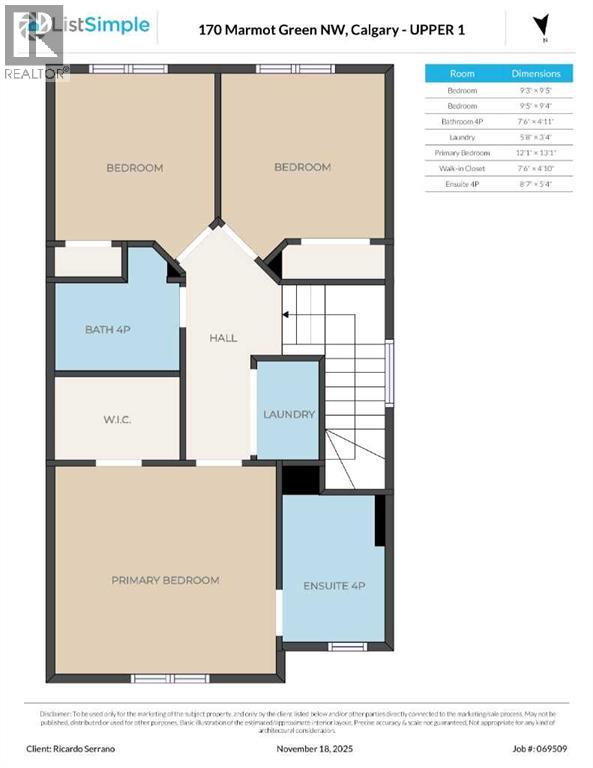Need to sell your current home to buy this one?
Find out how much it will sell for today!
Welcome to this modern Morrison Homes 3-bedroom duplex in the sought-after community of Glacier Ridge. The main floor offers an inviting living area with an electric fireplace, knock-down ceilings, vinyl flooring, and a stylish kitchen complete with a central island, pantry, quartz countertops, a built-in microwave, and a fridge with a water line. A half bath on this level provides added convenience for guests. Upstairs features three generous bedrooms, including a primary suite with its own 4-piece ensuite, plus a second 4-piece bathroom and a dedicated laundry area. The basement includes a separate side entrance, a 9’ foundation, and rough-ins for a future suite (a secondary suite would be subject to approval and permitting by the city/municipality) offering excellent potential for added living space or income generation. Outside, you’ll find a deck with a built-in gas line for your BBQ, plus a gravel parking pad providing easy off-street parking. Glacier Ridge Village is expected to open in 2026 and will feature a skating ribbon, walking paths, basketball courts, an all-ages playground, spray park, tennis court, ice rink, patio spaces, firepit, and a toboggan hill. Inside, residents will enjoy a gymnasium, rentable rooms for programs and private events, banquet space, and welcoming seating and gathering areas. Located in one of Calgary’s newest and most desirable communities, this home blends modern comfort with exceptional future amenities. (id:37074)
Property Features
Fireplace: Fireplace
Cooling: None
Heating: Forced Air

