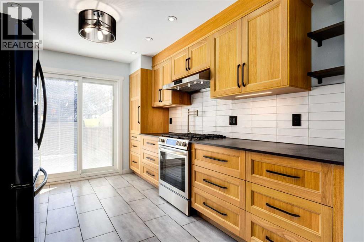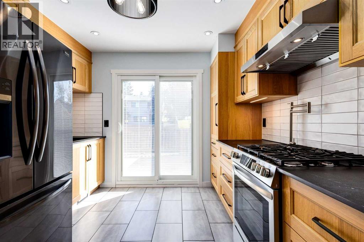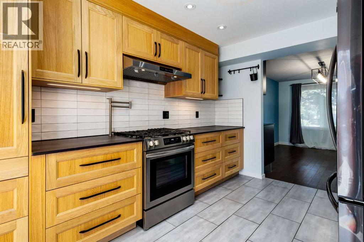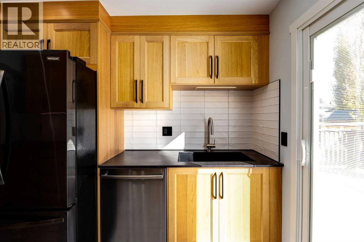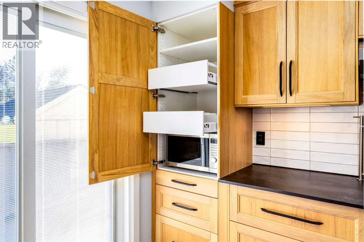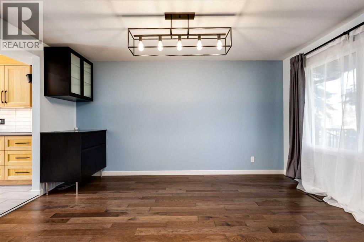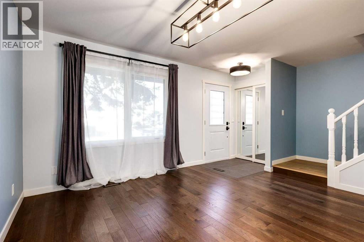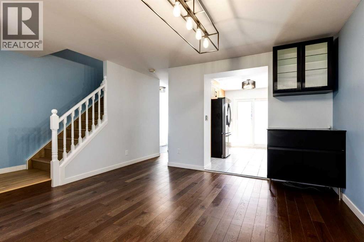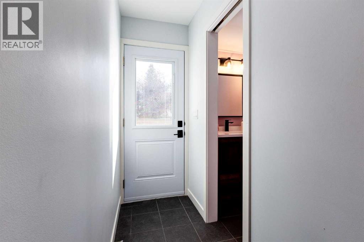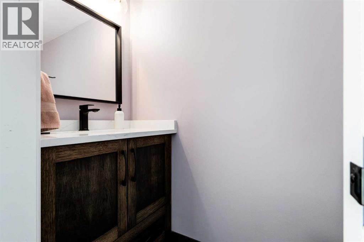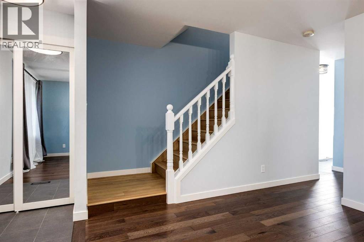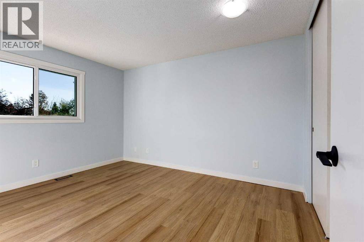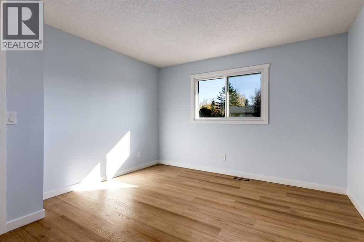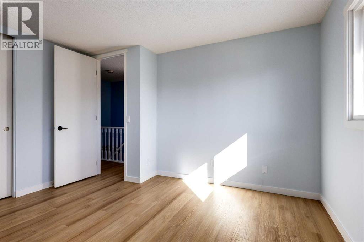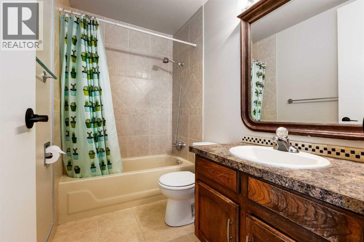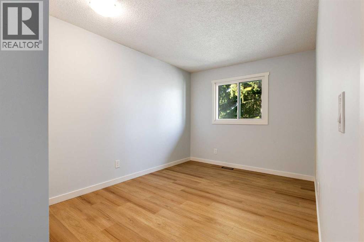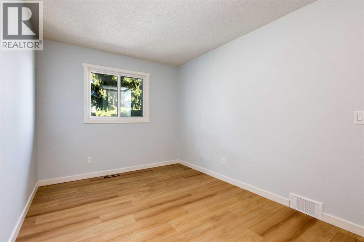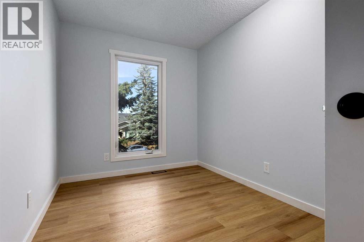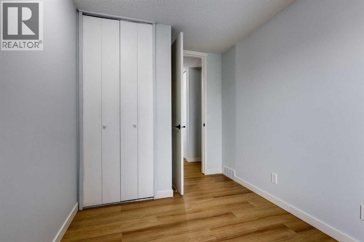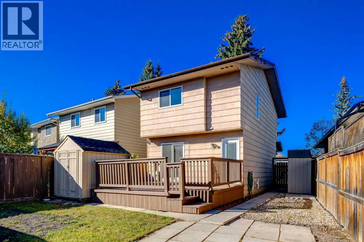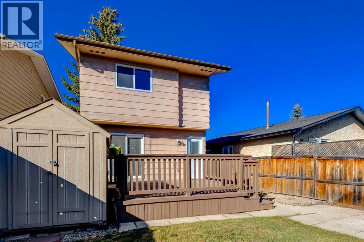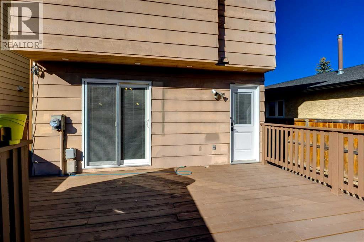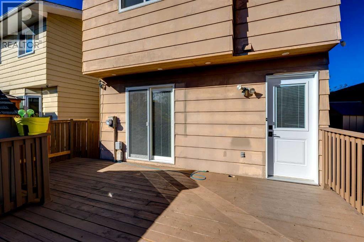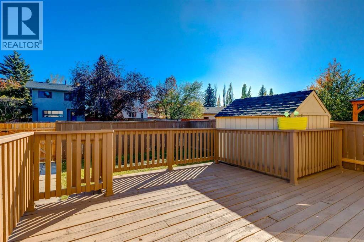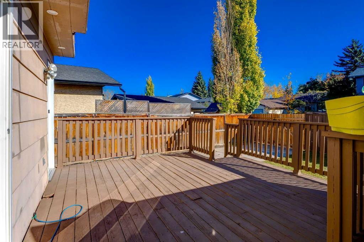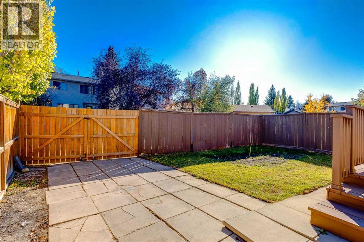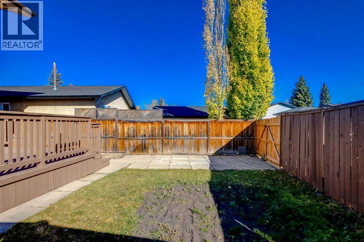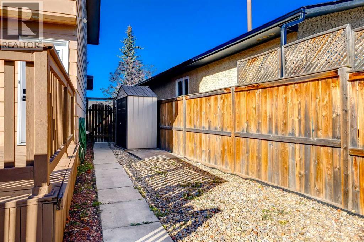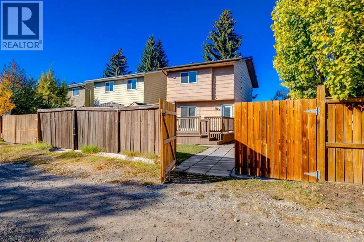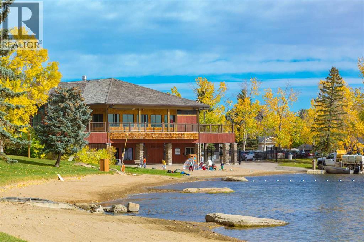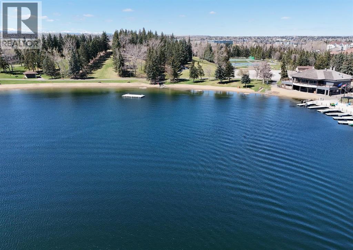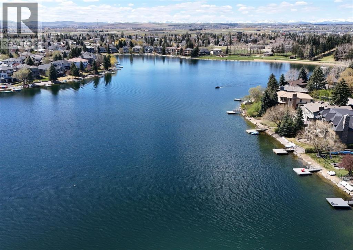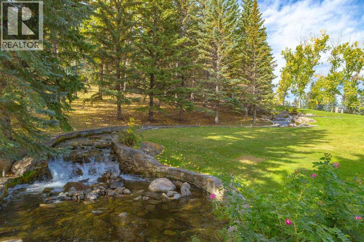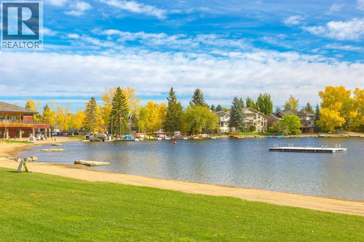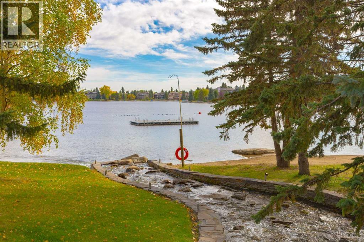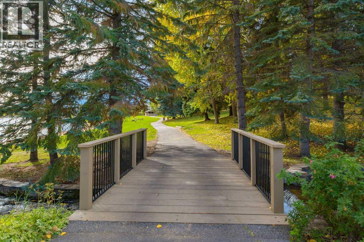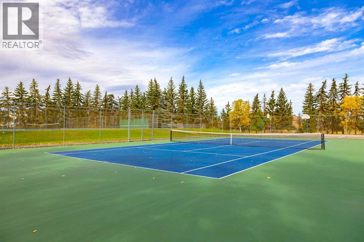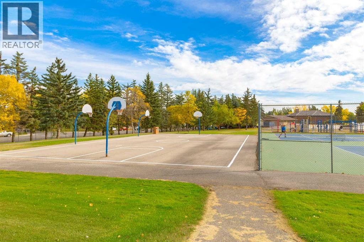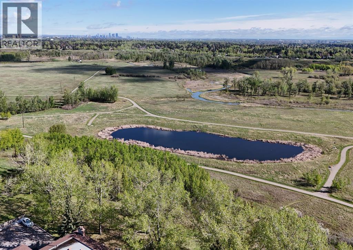Need to sell your current home to buy this one?
Find out how much it will sell for today!
We’re extremely pleased to present our newest listing in the amazing lake community of Sundance. This renovated home will be a perfect landing spot for your family, and there’s nothing for you to do. The upgrades include a brand-new kitchen featuring Dekton counters, new appliances, redesigned floorplan with wall removal, hood fan and gorgeous flooring. The engineered hickory hardwood will impress, as will the triple pane windows and new doors that were done in 2022. The most recent completed work was in the main floor powder room, and that space has been nicely modernized. A tankless hot water heater has been installed along with a high efficient furnace. Featurng a sunny south backing yard that’s private and spacious, you’ll have room for a garage or use the existing trailer gate for RV, boat or car parking. The location is a feature in itself, as you can take a quick walk to Sundance Lake for year-round activities or stroll to the schools for pick-up and drop-off. This place is impressive, and we’d invite you to come see it for yourself. Thanks for taking the time to check out our listing, we hope to accommodate your showing needs! (id:37074)
Property Features
Cooling: None
Heating: Forced Air


