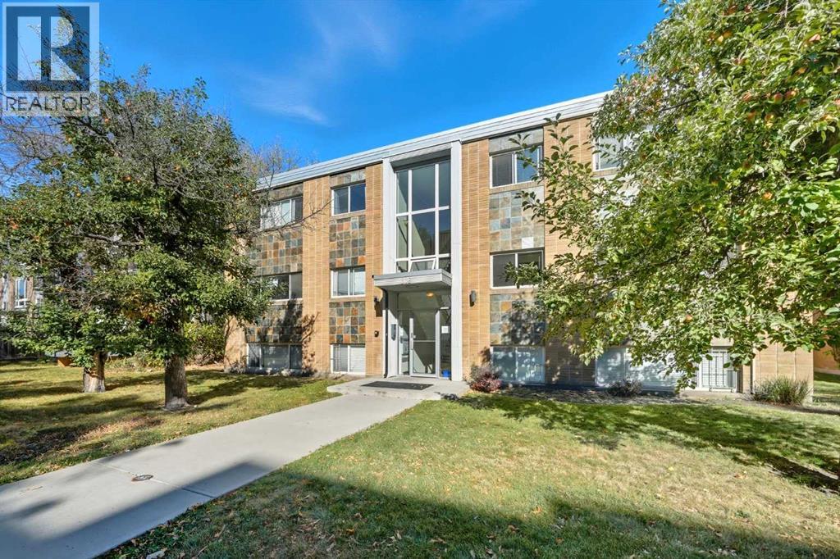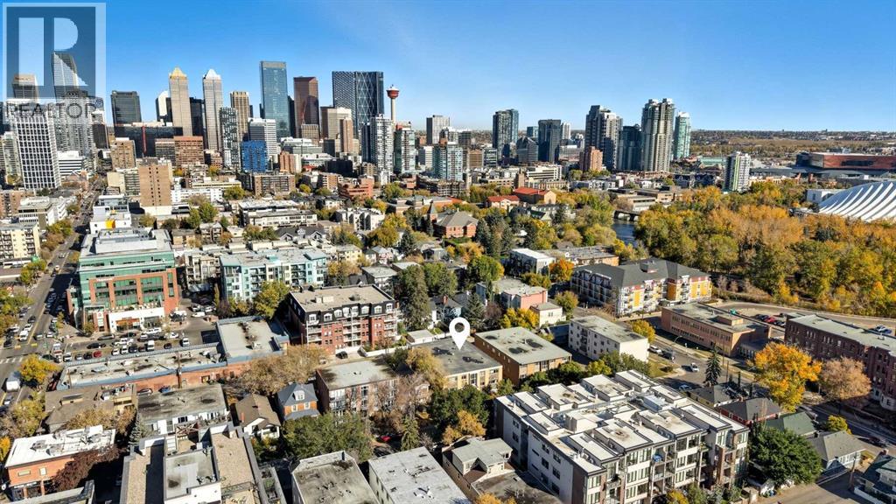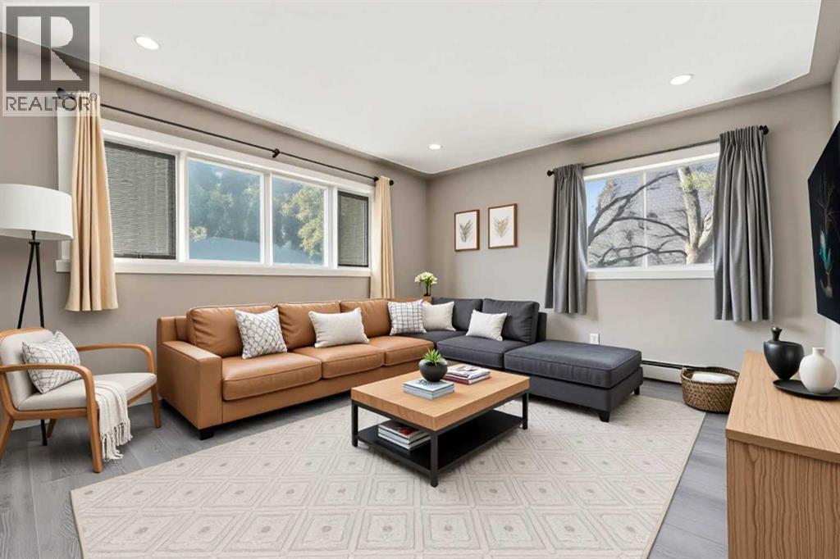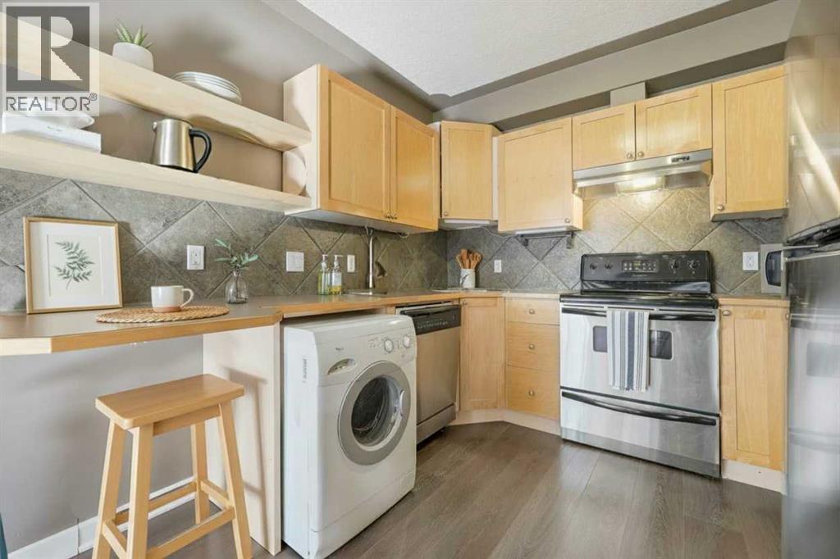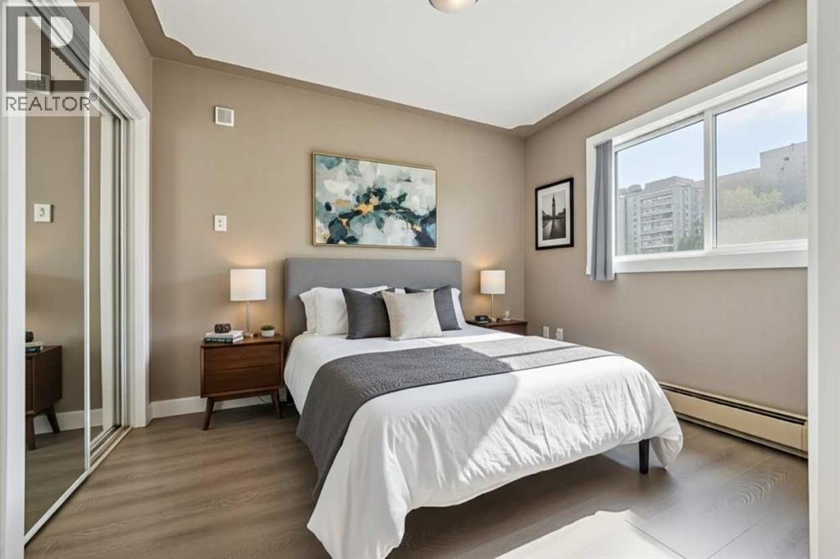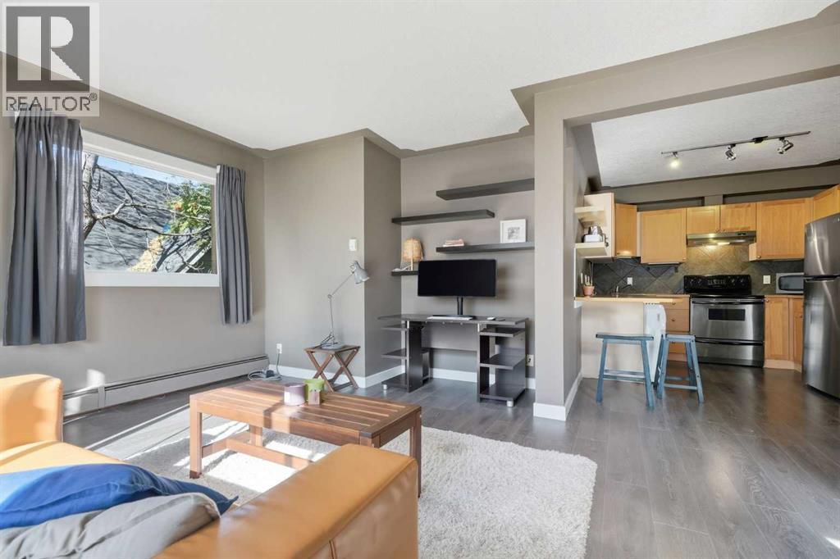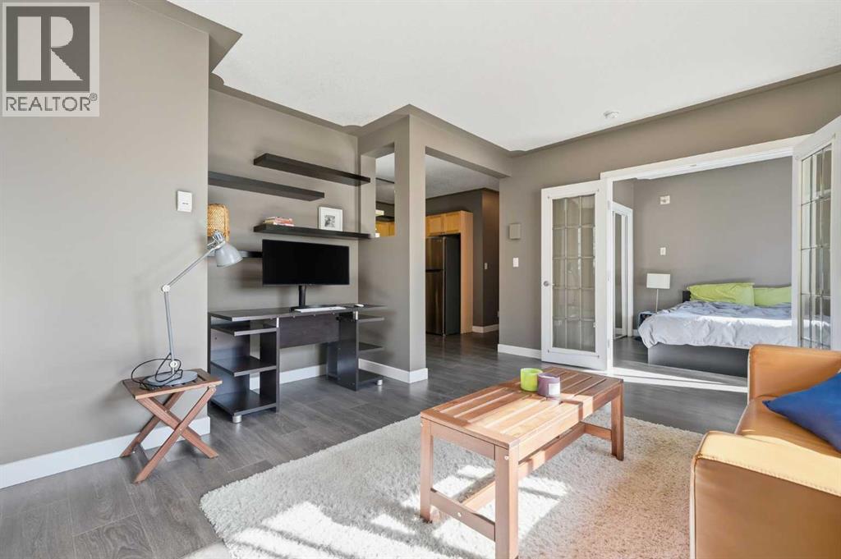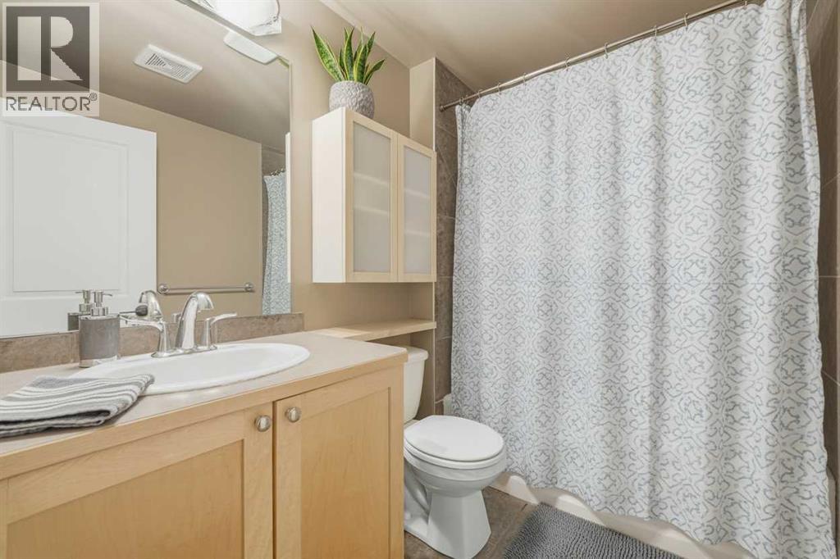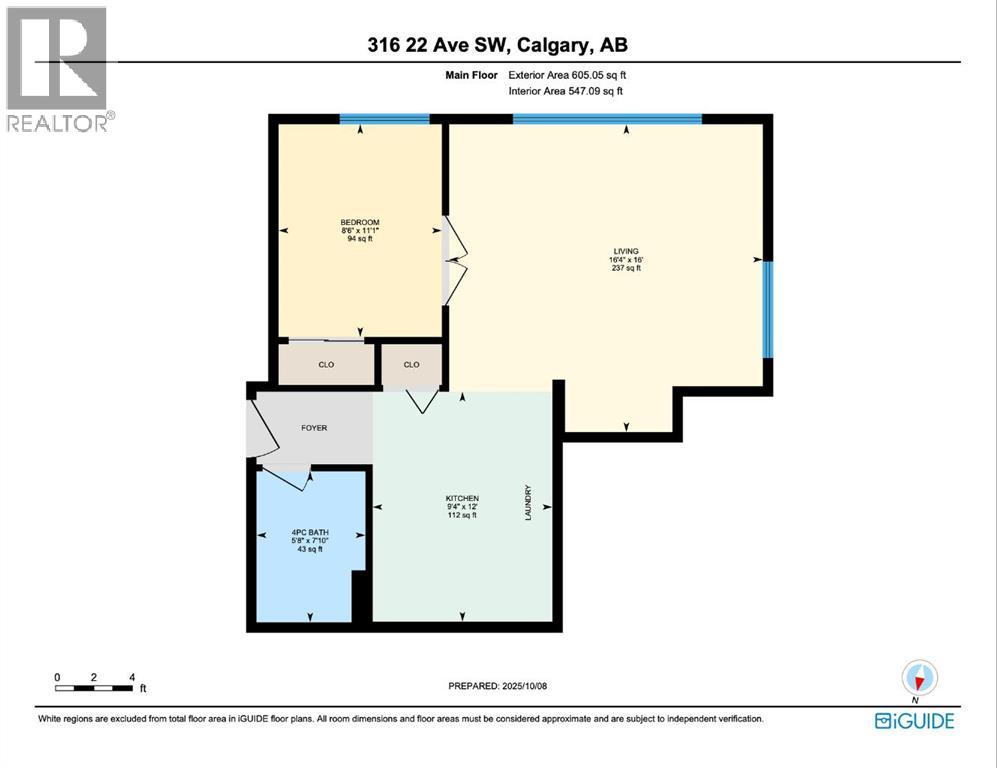Need to sell your current home to buy this one?
Find out how much it will sell for today!
*Open hose on Saturday, Nov 1st, 11am-12.30pm, and Sunday, Nov 2nd 2pm-3.30pm* TOP FLOOR CORNER UNIT perfectly placed along a picturesque, tree-lined avenue, this sleek and stylish condo blends modern functionality with undeniable urban charm. Step inside and fall in love with the open-concept, Manhattan-style design — perfect for entertaining or unwinding after a busy day. The kitchen features a convenient breakfast counter, while large windows bathe the space in natural light. Enjoy vinyl plank flooring throughout. The classic French doors add character and provide privacy for the bedroom. A full bathroom and European-style laundry complete the home’s smart layout. The building offers bike storage and a unique lottery system for a parking stall. Whether you’re a first-time buyer, professional, or investor — this is city living at its best, where convenience meets character in the heart of Calgary’s most vibrant community. (id:37074)
Property Features
Cooling: None
Heating: Baseboard Heaters

