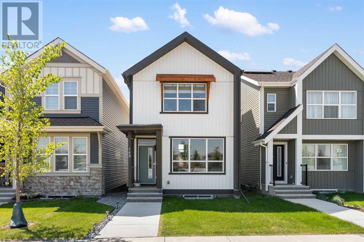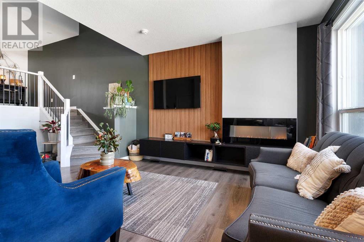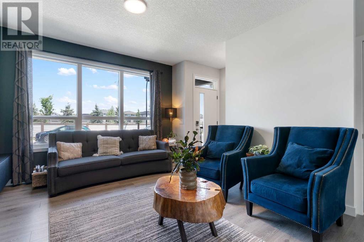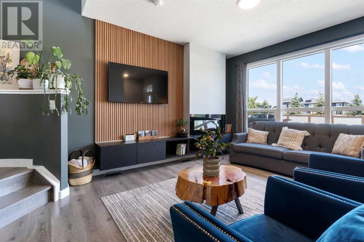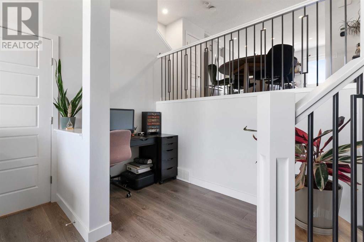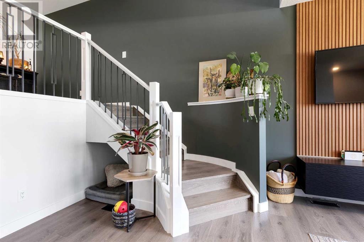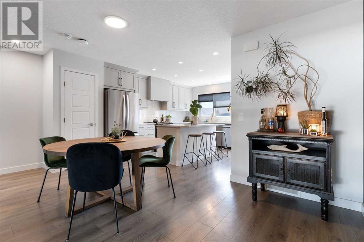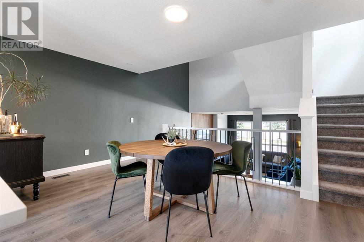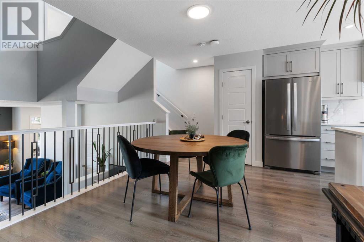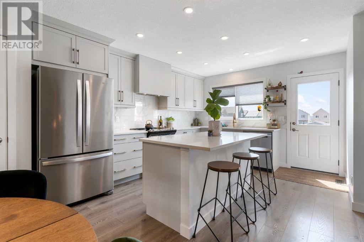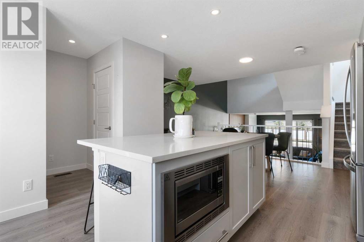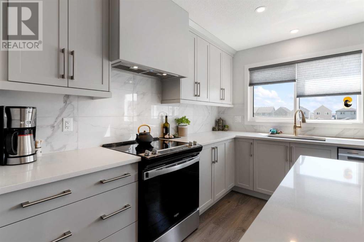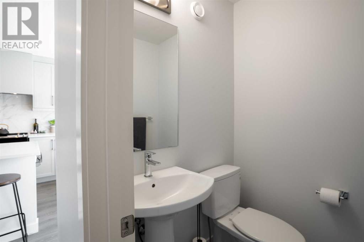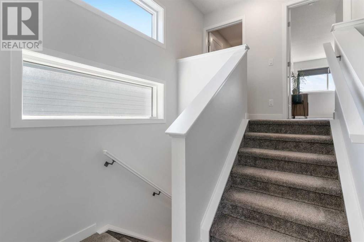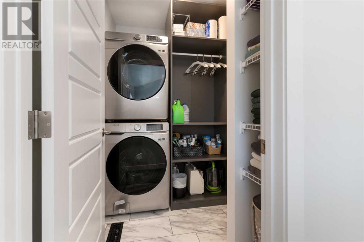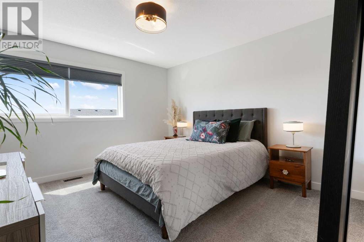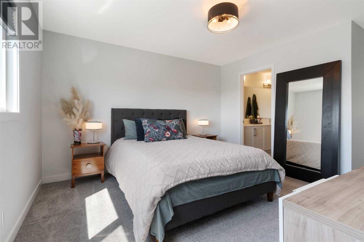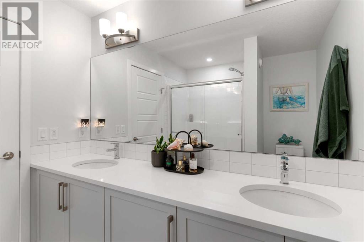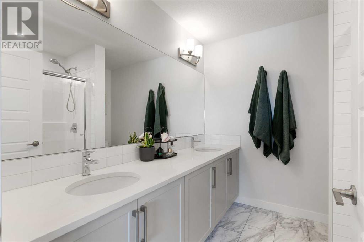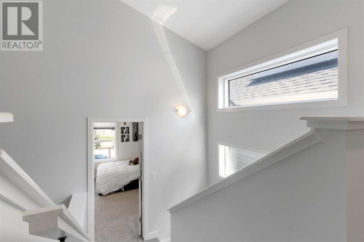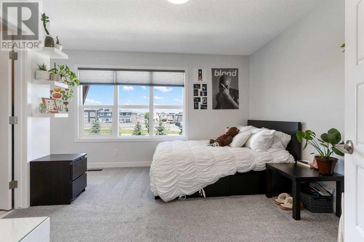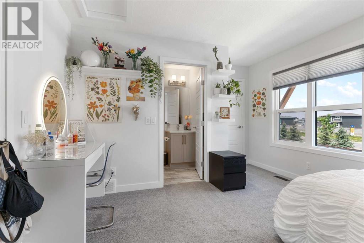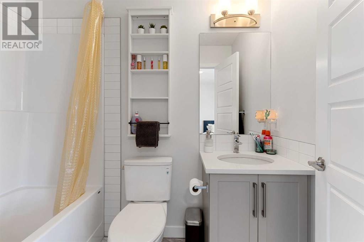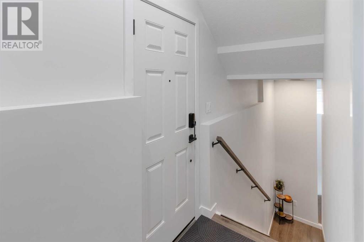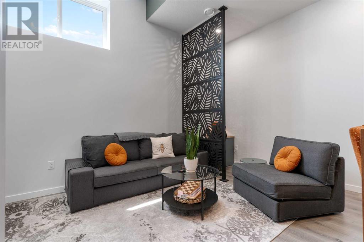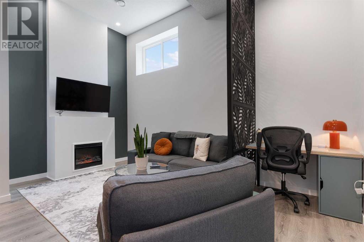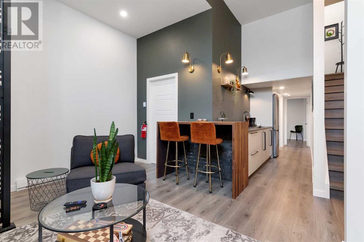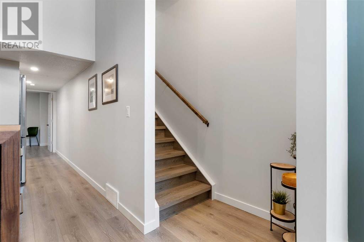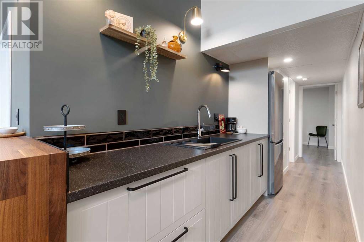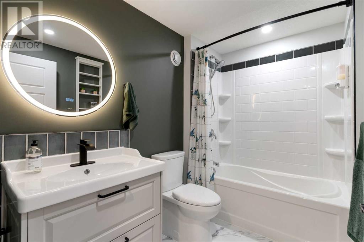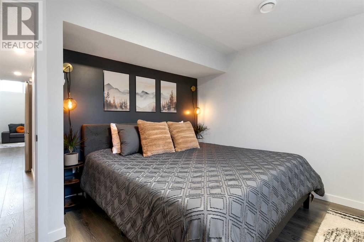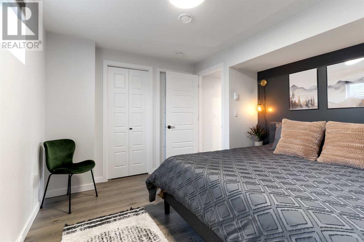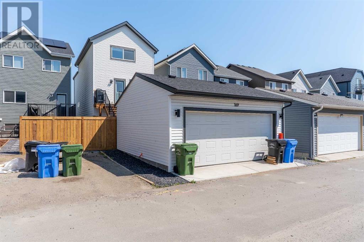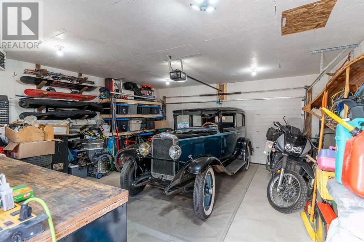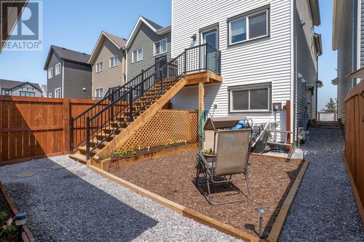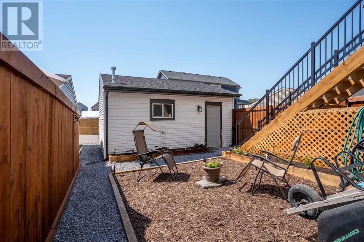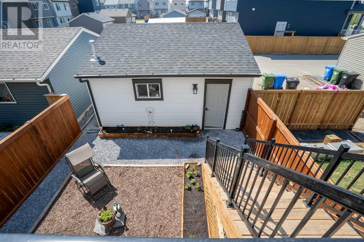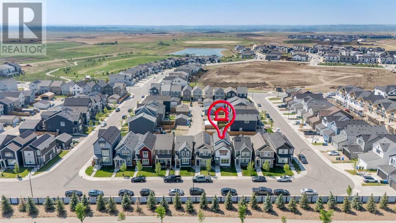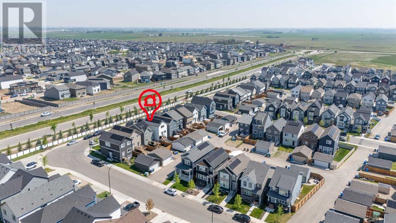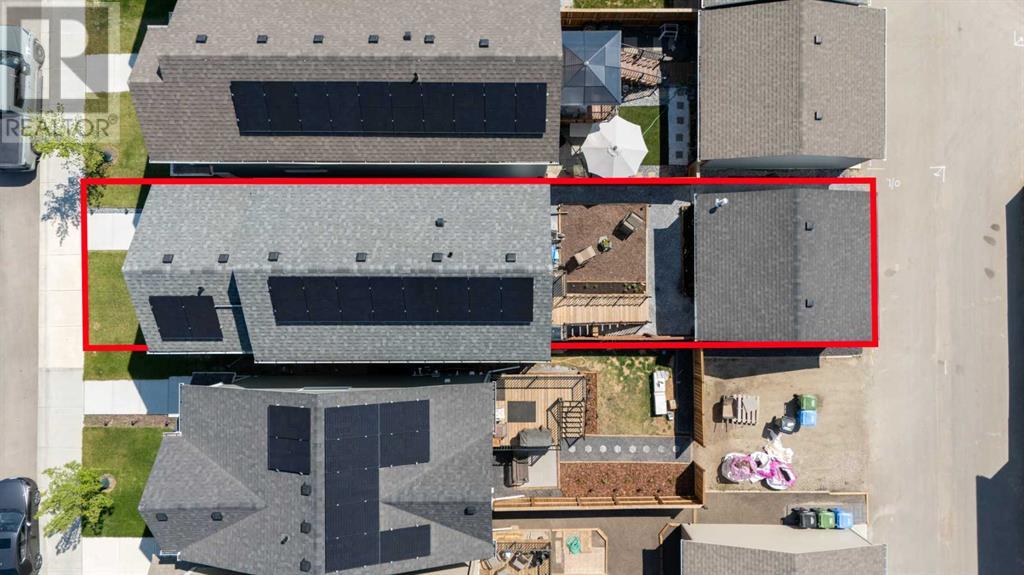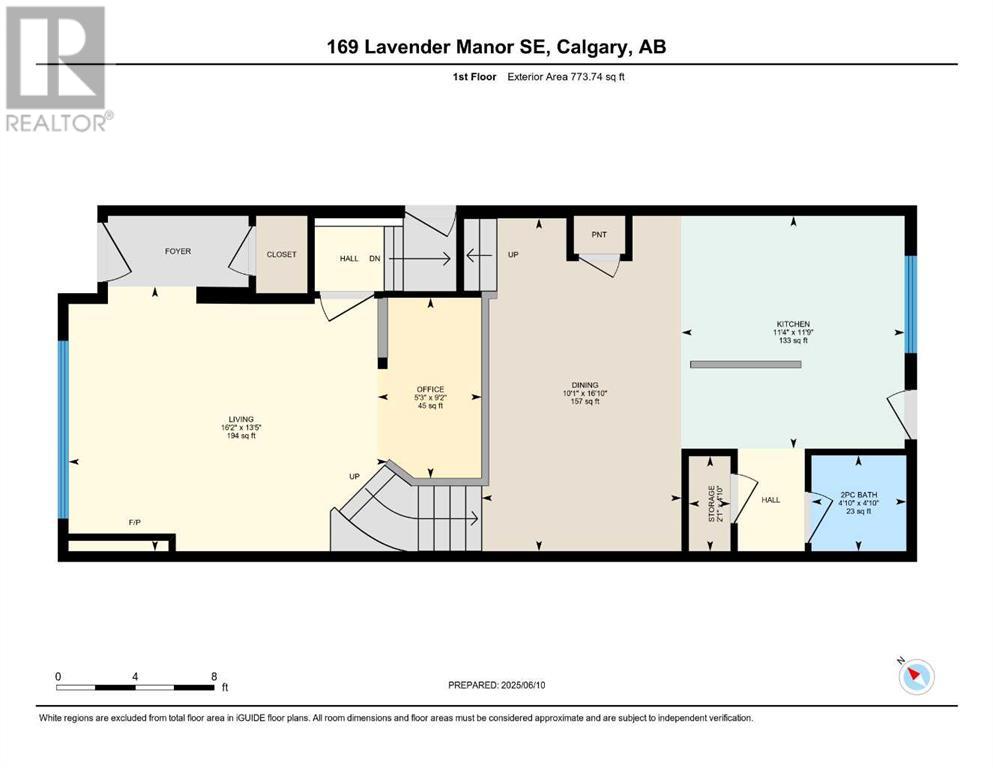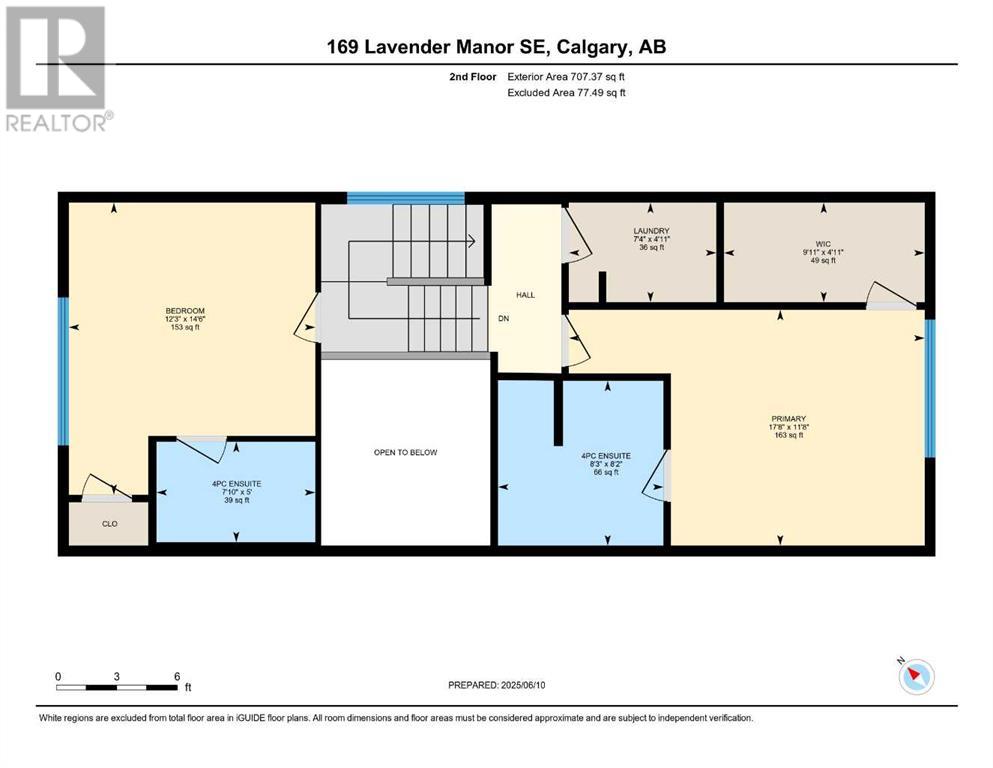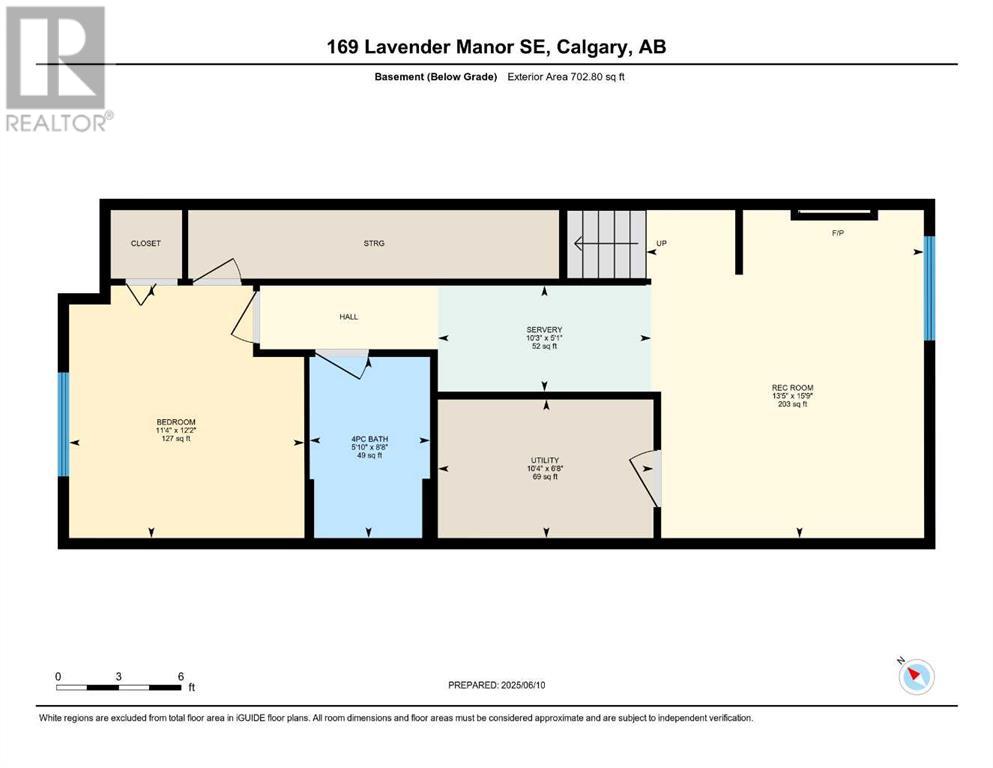Need to sell your current home to buy this one?
Find out how much it will sell for today!
This fully finished 3 bedroom, 3.5 bath home isn’t just a house—it’s a lifestyle. With soaring ceilings, triple pane windows, two living rooms, SMART connections, solar panels, hot water on demand, side entrance and income-generating potential, it feels like home the moment you walk through the door. The main floor welcomes you with an airy living room that’s grounded with warm finishes, a DOG DEN and a flex space/book nook! From here, step up to a large dining room/kitchen area, perfect for social suppers and family meals. Out the back door, you’ll find a bird’s eye BBQ deck and a 21' x 20' HEATED GARAGE, a major bonus in Calgary winters! The backyard is low-maintenance with a private, lower lounge area meaning less work-more relax, OR MORE tinkering in your year-round personal workshop! Two raised garden beds are perfect for growing summer greens and herbs, and the elevated porch means tons more space to flex your green thumb. The upper level holds the super functional laundry room with ample linen storage, and TWO OVERSIZED master bedroom havens, each on their own floor with their own private, full baths! Literally THE MOST AMAZING layout for growing families, mature roommates or live-in family members. Downstairs you’ll find the THIRD BEDROOM, a full bath with backlit mirror, second living room with 12 FOOT CEILINGS, electric fireplace, computer nook, baseboard heaters for extra comfort and a clever galley-style kitchenette. THE PERFECT set up for teen kids/in-laws/visiting friends, or a steady stream of Airbnb guests. Speaking of Airbnb, this space has been bringing in consistent 5* income! Whether you’re upsizing, downsizing with intention, or making your first real estate investment, this home in Rangeview by Section 23 offers that rare combination of comfort, convenience, and individuality. Recently earning the 2024 BILD Calgary Region ‘COMMUNITY OF THE YEAR’ award, community greenhouses, honey bees, fruit trees, long walking trail, flower gardens and huge ponds make Rangeview the natural choice. With no neighbors directly in front of, or behind you (alley courtyard), you don't feel like another brick in the wall! Your next chapter starts here—and it’s looking pretty bright (solar-powered, even). (id:37074)
Property Features
Style: 4 Level
Fireplace: Fireplace
Cooling: None
Heating: Baseboard Heaters, Other, Forced Air
Landscape: Landscaped, Lawn

