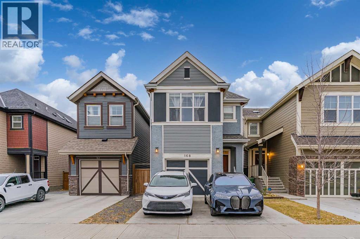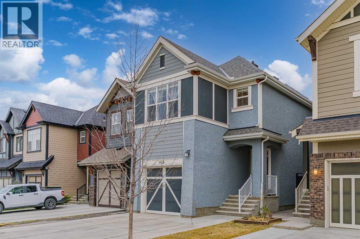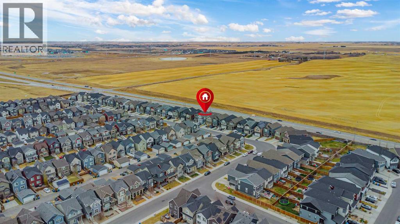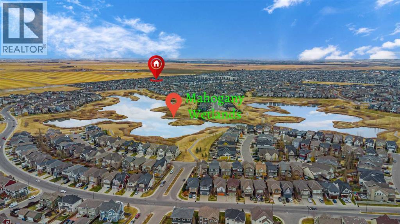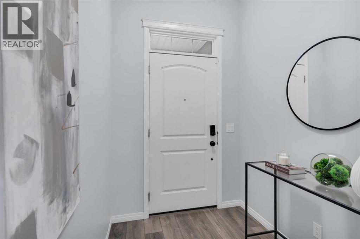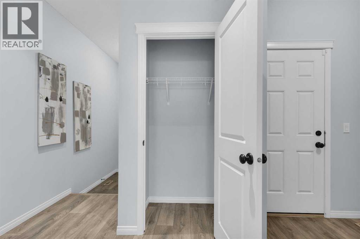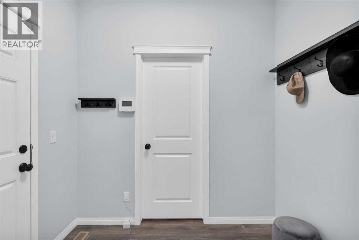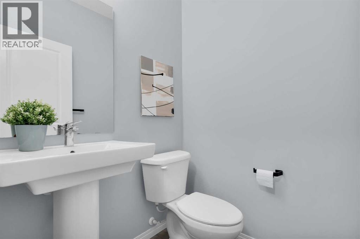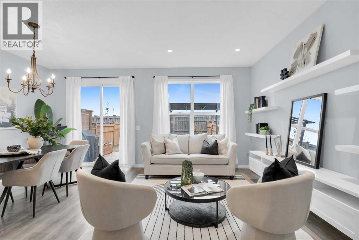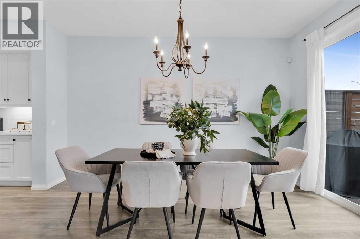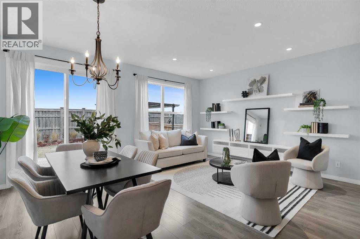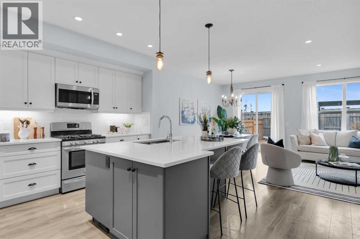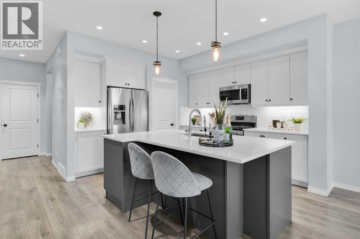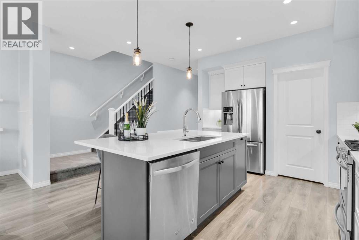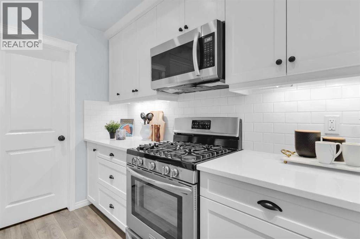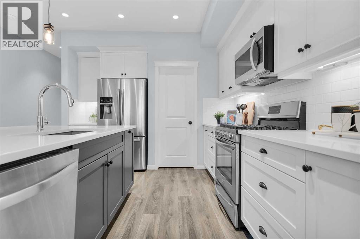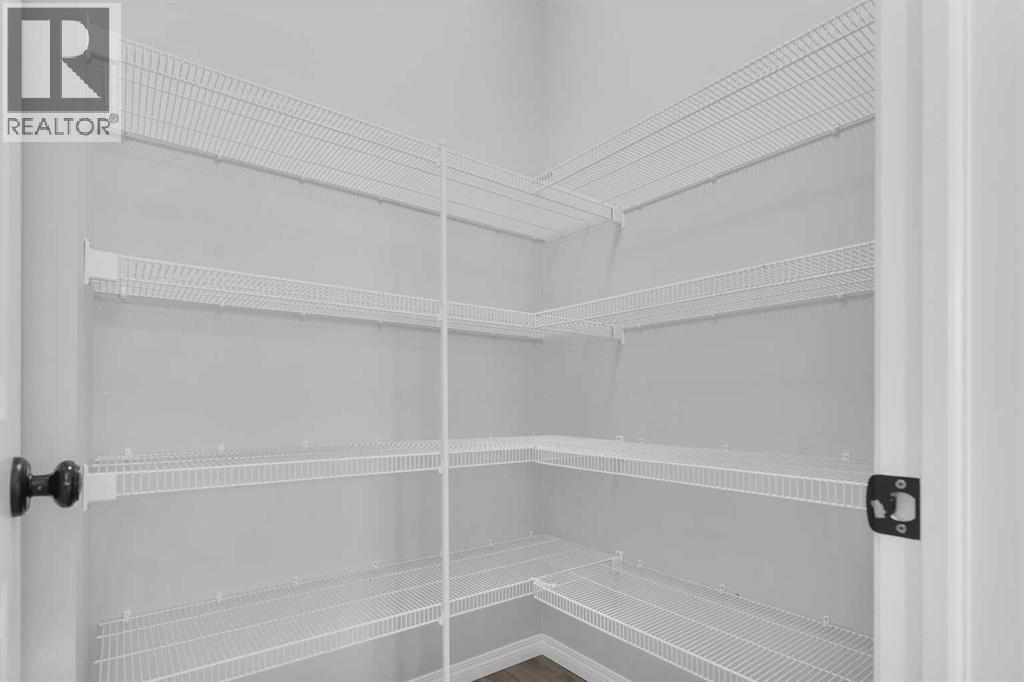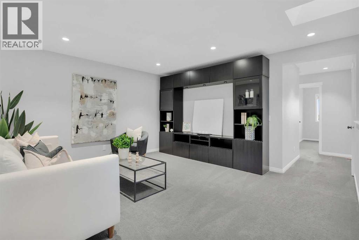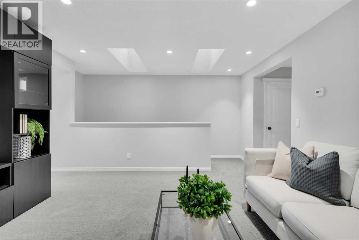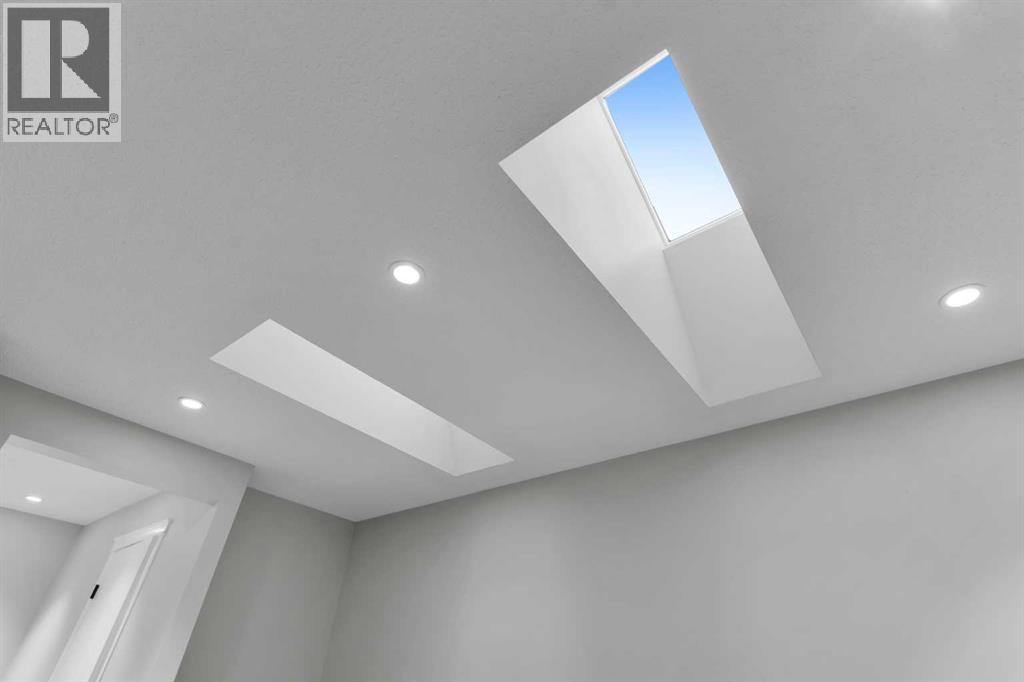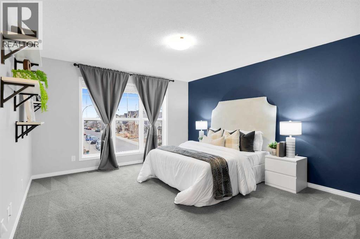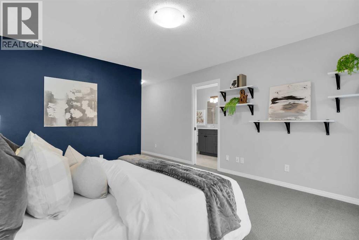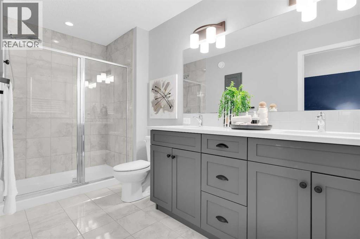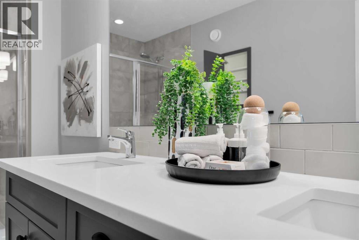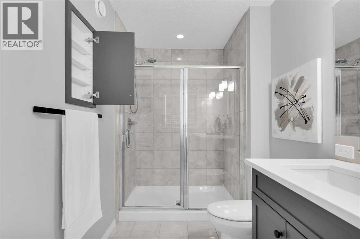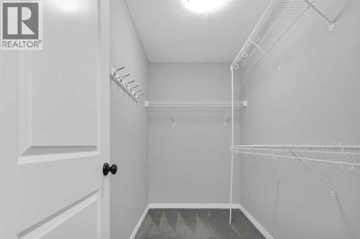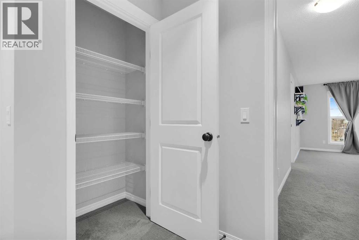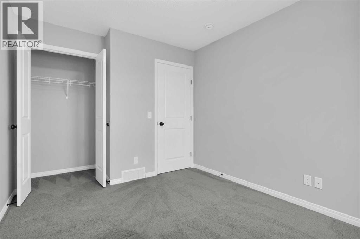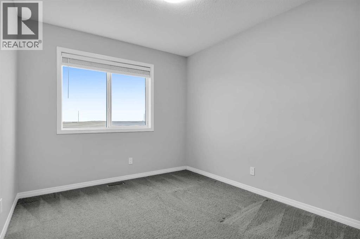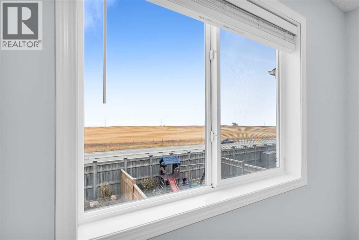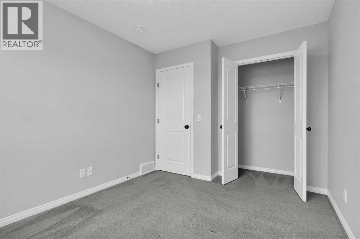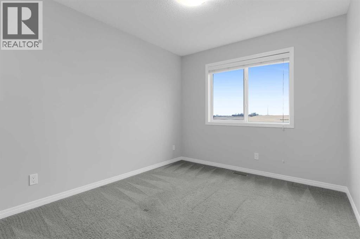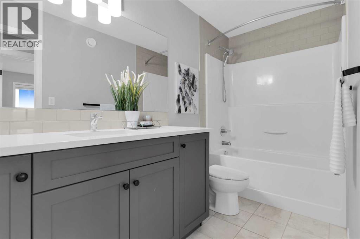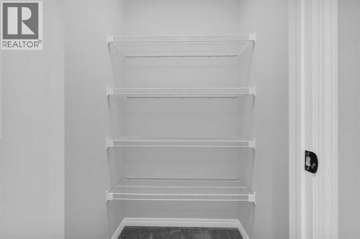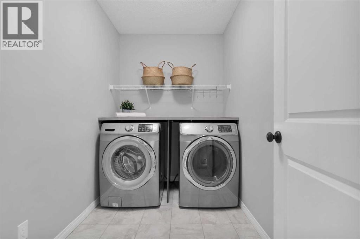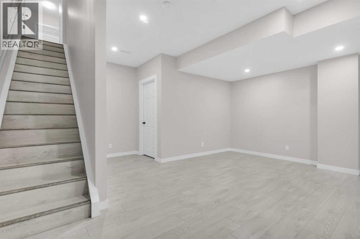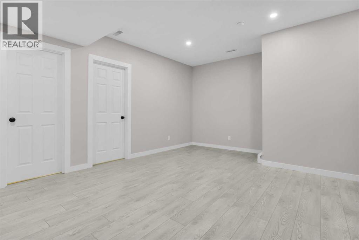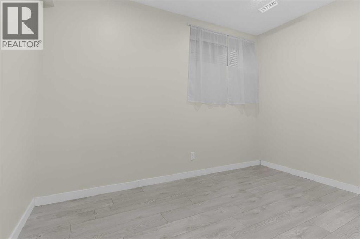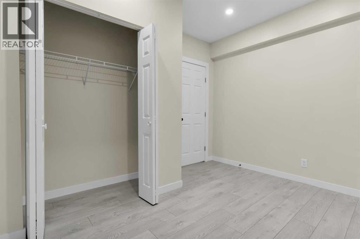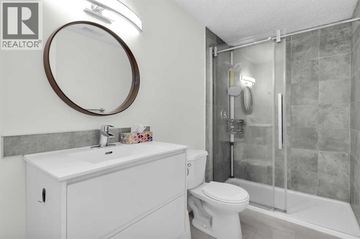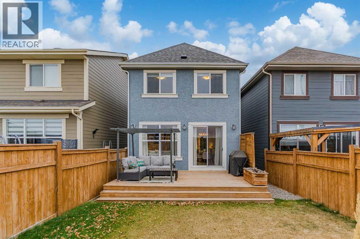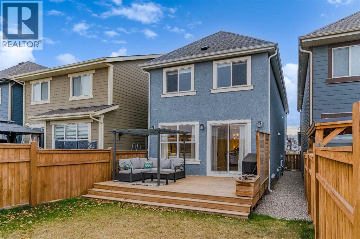Welcome to LAKE PRIVILEGES | BONUS ROOM | LOADS OF UPGRADES | 23’ DEEP GARAGE. This stylish 1,940 sq. ft. 4-bedroom, 4-bathroom home, built by award-winning Hopewell, is sure to impress! This home has never been smoked in and no pets have ever lived here. The main floor features 9’ ceilings, a spacious front entry, a mudroom off the garage, and a convenient shoe cabinet by the entrance. The upgraded kitchen offers stone countertops, an undermount sink, a stainless steel gas stove, a double-door fridge with water and ice dispenser, under-cabinet lighting, and full-height soft-close cabinets and drawers. A beautiful wide staircase with wrought iron railing leads to the upper level, which boasts a large family room with two skylights, an upper laundry room, and a primary suite large enough for a king bed. The ensuite includes dual sinks and a walk-in shower, and there’s also a walk-in closet. Two additional bedrooms and a full bathroom complete the upper level. The basement features 9’ ceilings and has been professionally developed with permits, including a living area, bedroom, and full bathroom. The backyard is beautifully landscaped with stone, and includes a solid fence, deck, BBQ, and patio furniture — all in excellent condition. Although this is a single attached garage, the extra-wide driveway easily accommodates two additional vehicles, offering ample parking space. Don’t miss this beautifully upgraded home with lake access and exceptional features throughout! (id:37074)
Property Features
Property Details
| MLS® Number | A2268446 |
| Property Type | Single Family |
| Neigbourhood | Mahogany |
| Community Name | Mahogany |
| Amenities Near By | Park, Playground, Recreation Nearby, Schools, Water Nearby |
| Community Features | Lake Privileges |
| Features | No Neighbours Behind, No Animal Home, No Smoking Home, Gas Bbq Hookup |
| Parking Space Total | 3 |
| Plan | 1611565 |
| Structure | Deck |
Parking
| Attached Garage | 1 |
Building
| Bathroom Total | 4 |
| Bedrooms Above Ground | 3 |
| Bedrooms Below Ground | 1 |
| Bedrooms Total | 4 |
| Appliances | Washer, Refrigerator, Gas Stove(s), Dishwasher, Dryer, Microwave Range Hood Combo, Window Coverings, Garage Door Opener |
| Basement Development | Finished |
| Basement Type | Full (finished) |
| Constructed Date | 2016 |
| Construction Material | Wood Frame |
| Construction Style Attachment | Detached |
| Cooling Type | None |
| Exterior Finish | Stucco |
| Flooring Type | Carpeted, Laminate, Tile |
| Foundation Type | Poured Concrete |
| Half Bath Total | 1 |
| Heating Fuel | Natural Gas |
| Heating Type | Forced Air |
| Stories Total | 2 |
| Size Interior | 1,940 Ft2 |
| Total Finished Area | 1940 Sqft |
| Type | House |
Rooms
| Level | Type | Length | Width | Dimensions |
|---|---|---|---|---|
| Lower Level | 3pc Bathroom | 4.83 Ft x 9.83 Ft | ||
| Lower Level | Bedroom | 12.08 Ft x 9.83 Ft | ||
| Lower Level | Recreational, Games Room | 17.83 Ft x 17.50 Ft | ||
| Lower Level | Furnace | 17.83 Ft x 22.42 Ft | ||
| Main Level | Dining Room | 9.25 Ft x 14.25 Ft | ||
| Main Level | Living Room | 9.25 Ft x 14.25 Ft | ||
| Main Level | Kitchen | 14.42 Ft x 12.83 Ft | ||
| Main Level | Pantry | 5.08 Ft x 4.58 Ft | ||
| Main Level | Hall | 5.50 Ft x 7.83 Ft | ||
| Main Level | 2pc Bathroom | 4.67 Ft x 5.25 Ft | ||
| Main Level | Foyer | 5.33 Ft x 9.42 Ft | ||
| Upper Level | Primary Bedroom | 12.58 Ft x 21.33 Ft | ||
| Upper Level | 3pc Bathroom | 5.50 Ft x 14.25 Ft | ||
| Upper Level | Other | 8.67 Ft x 5.58 Ft | ||
| Upper Level | Laundry Room | 9.25 Ft x 14.25 Ft | ||
| Upper Level | Hall | 6.75 Ft x 14.25 Ft | ||
| Upper Level | Family Room | 18.50 Ft x 13.83 Ft | ||
| Upper Level | 3pc Bathroom | 10.58 Ft x 4.92 Ft | ||
| Upper Level | Bedroom | 9.17 Ft x 11.25 Ft | ||
| Upper Level | Bedroom | 8.92 Ft x 11.83 Ft |
Land
| Acreage | No |
| Fence Type | Fence |
| Land Amenities | Park, Playground, Recreation Nearby, Schools, Water Nearby |
| Size Frontage | 7.69 M |
| Size Irregular | 2992.00 |
| Size Total | 2992 Sqft|0-4,050 Sqft |
| Size Total Text | 2992 Sqft|0-4,050 Sqft |
| Zoning Description | R-1n |

