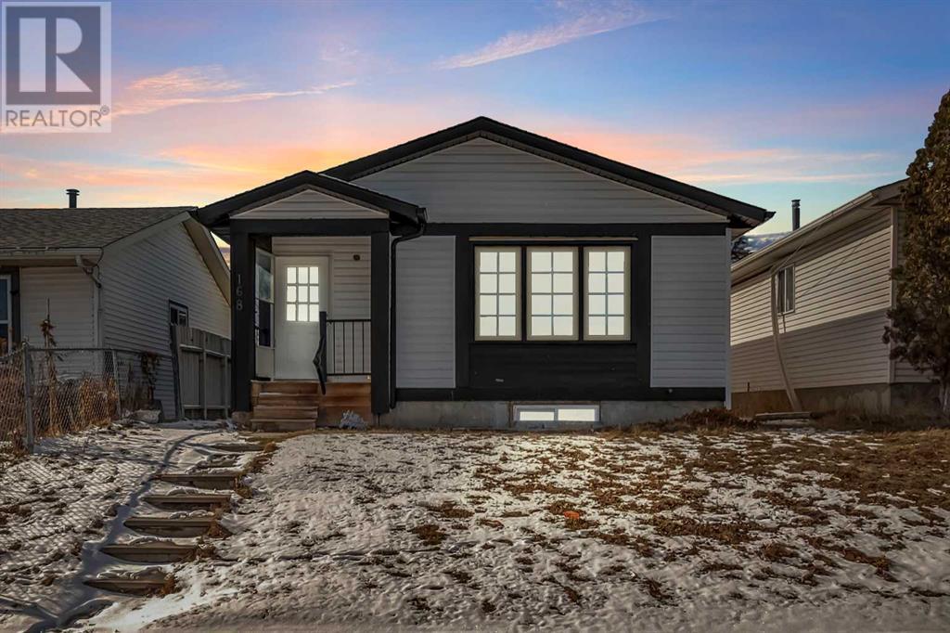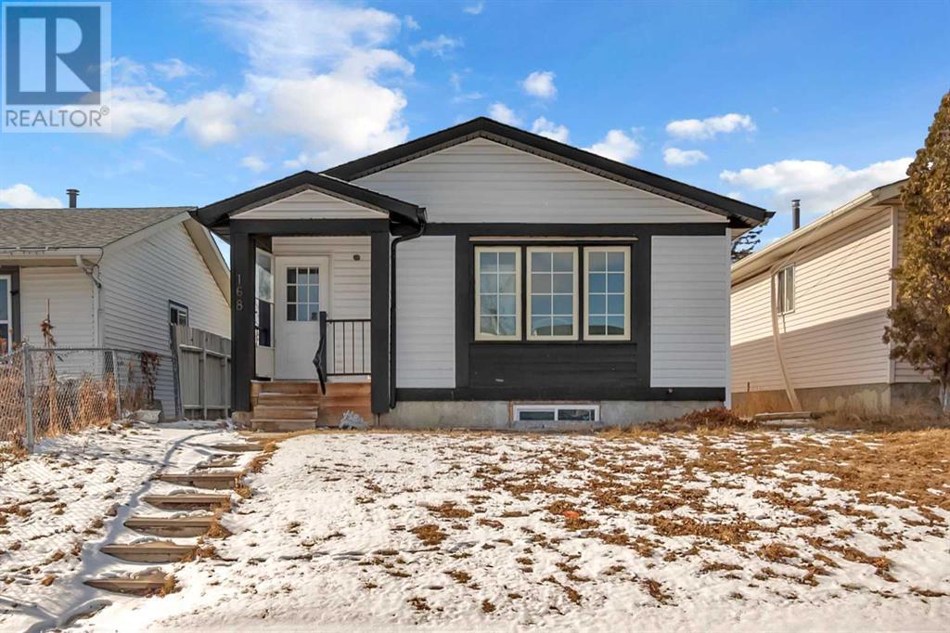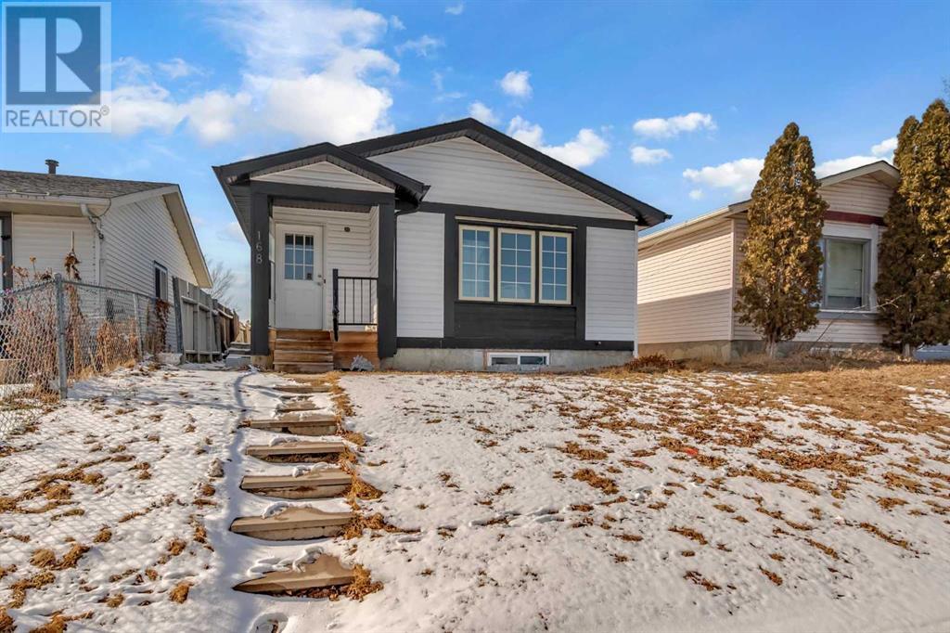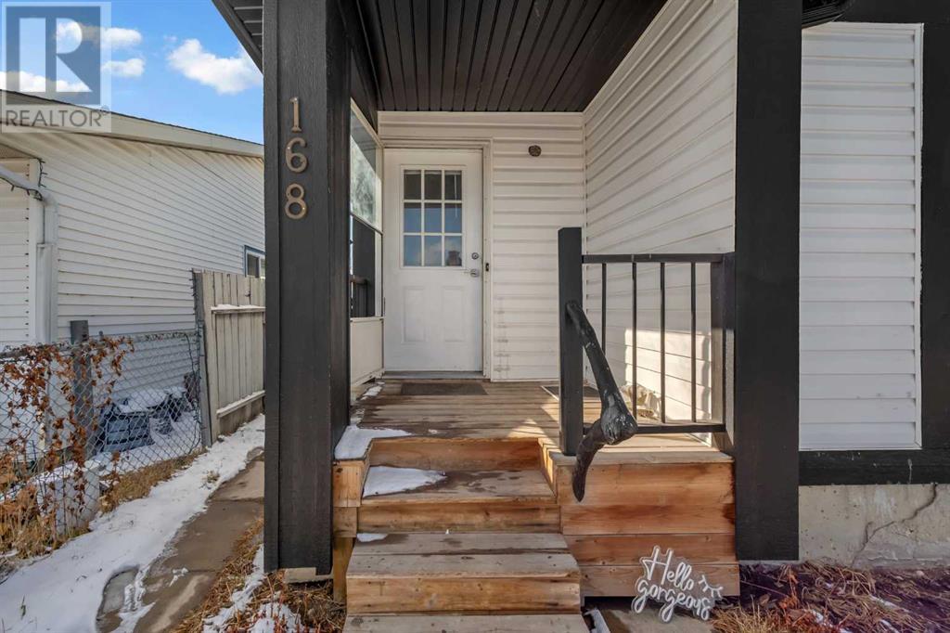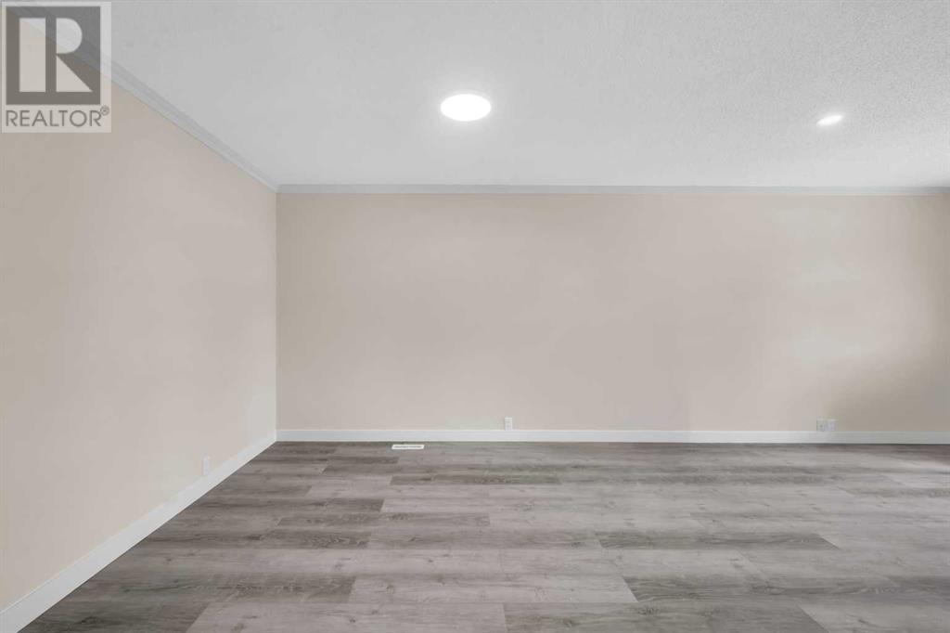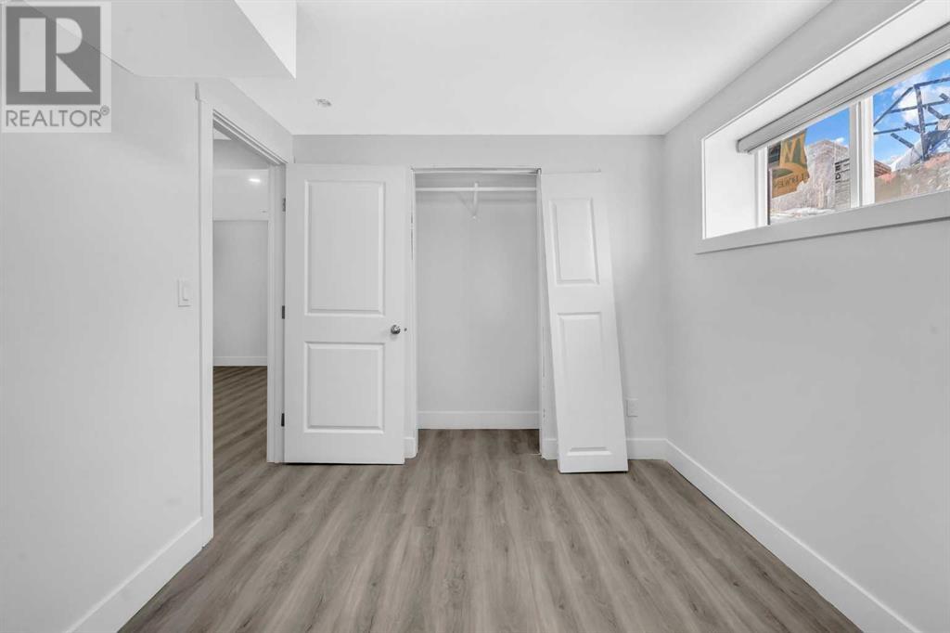Fully Renovated Investment Opportunity or First-Time Buyer’s Home!An excellent opportunity for first-time buyers or investors seeking a revenue-generating property. This fully renovated home is ideally situated in a family-friendly community, offering convenient access to the recreation center, Stoney Trail, and McKnight Boulevard. Nearby, you'll find top-rated schools, shopping centers, and public transportation for added convenience.The main level features three spacious bedrooms and a full bathroom, with a thoughtfully updated interior. The basement, with a separate entrance, includes two illegal suites—one with two bedrooms, a full bathroom, a kitchen, and a living area, and the other with one bedroom, a full bathroom, a kitchen, and a living space.This home has been fully renovated with new appliances, modern cabinetry, and updated vinyl flooring throughout. Additional upgrades include new vinyl windows (2019), a newer roof (2016), updated vinyl siding (2024).Situated on a quiet street in Falconridge, this property boasts generously sized rooms, especially the living and dining areas, creating a comfortable and inviting space. Move-in ready and an excellent investment opportunity! (id:37074)
Property Features
Property Details
| MLS® Number | A2202675 |
| Property Type | Single Family |
| Neigbourhood | Northeast Calgary |
| Community Name | Falconridge |
| Amenities Near By | Schools, Shopping |
| Features | See Remarks, Back Lane, Pvc Window, No Animal Home, No Smoking Home |
| Parking Space Total | 4 |
| Plan | 8011556 |
Parking
| Other |
Building
| Bathroom Total | 3 |
| Bedrooms Above Ground | 3 |
| Bedrooms Below Ground | 3 |
| Bedrooms Total | 6 |
| Appliances | Washer, Refrigerator, Dishwasher, Stove, Dryer, Microwave |
| Architectural Style | Bungalow |
| Basement Development | Finished |
| Basement Features | Separate Entrance |
| Basement Type | Full (finished) |
| Constructed Date | 1981 |
| Construction Style Attachment | Detached |
| Cooling Type | None |
| Exterior Finish | Vinyl Siding |
| Flooring Type | Tile, Vinyl Plank |
| Foundation Type | Poured Concrete |
| Heating Type | Forced Air |
| Stories Total | 1 |
| Size Interior | 1,101 Ft2 |
| Total Finished Area | 1101.21 Sqft |
| Type | House |
Rooms
| Level | Type | Length | Width | Dimensions |
|---|---|---|---|---|
| Basement | 3pc Bathroom | 6.00 Ft x 5.25 Ft | ||
| Basement | 3pc Bathroom | 4.08 Ft x 7.00 Ft | ||
| Basement | Bedroom | 10.67 Ft x 8.83 Ft | ||
| Basement | Bedroom | 11.08 Ft x 9.08 Ft | ||
| Basement | Bedroom | 10.25 Ft x 8.75 Ft | ||
| Basement | Family Room | 14.42 Ft x 12.58 Ft | ||
| Basement | Kitchen | 8.67 Ft x 9.17 Ft | ||
| Basement | Kitchen | 10.08 Ft x 12.17 Ft | ||
| Basement | Recreational, Games Room | 11.50 Ft x 7.67 Ft | ||
| Basement | Furnace | 6.83 Ft x 3.58 Ft | ||
| Main Level | 4pc Bathroom | 7.25 Ft x 8.50 Ft | ||
| Main Level | Bedroom | 9.58 Ft x 9.58 Ft | ||
| Main Level | Bedroom | 11.92 Ft x 11.92 Ft | ||
| Main Level | Dining Room | 10.83 Ft x 10.00 Ft | ||
| Main Level | Kitchen | 12.25 Ft x 10.42 Ft | ||
| Main Level | Living Room | 16.17 Ft x 12.08 Ft | ||
| Main Level | Primary Bedroom | 10.83 Ft x 12.08 Ft |
Land
| Acreage | No |
| Fence Type | Fence |
| Land Amenities | Schools, Shopping |
| Size Depth | 31 M |
| Size Frontage | 9.75 M |
| Size Irregular | 302.00 |
| Size Total | 302 M2|0-4,050 Sqft |
| Size Total Text | 302 M2|0-4,050 Sqft |
| Zoning Description | R-cg |

